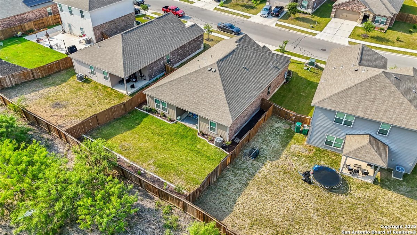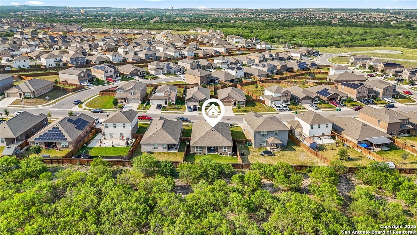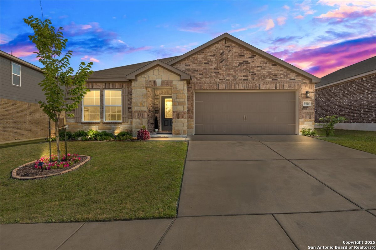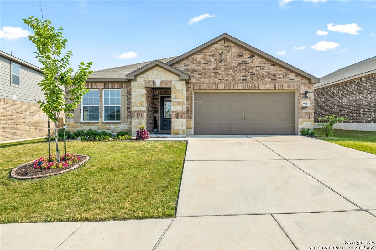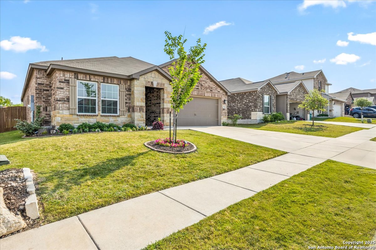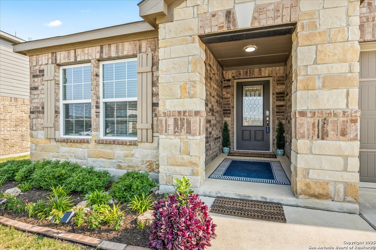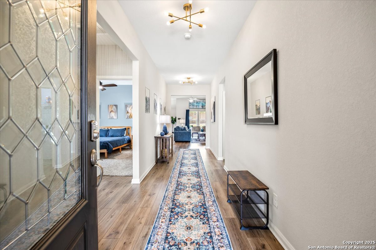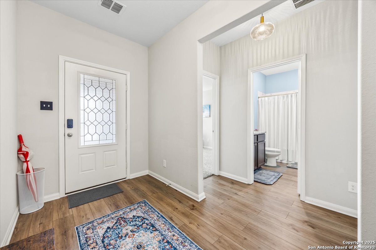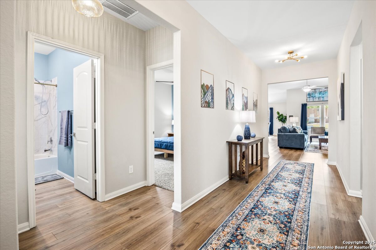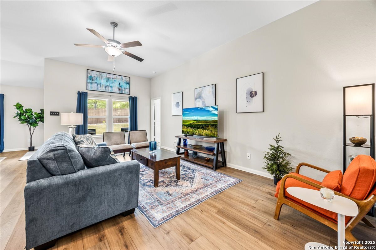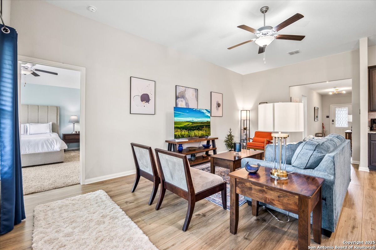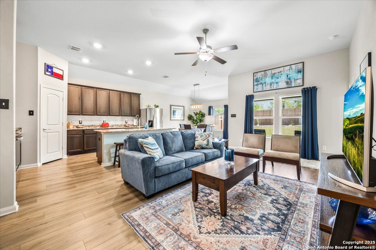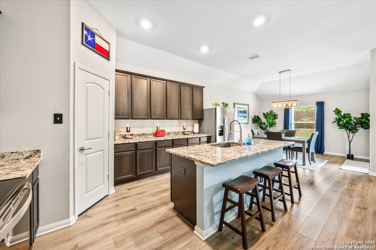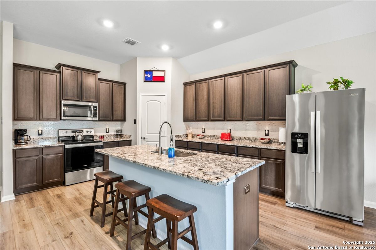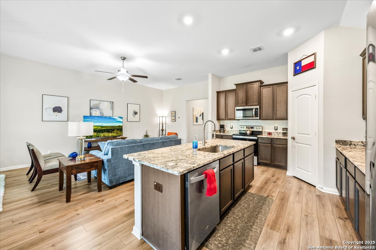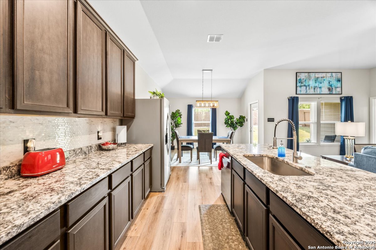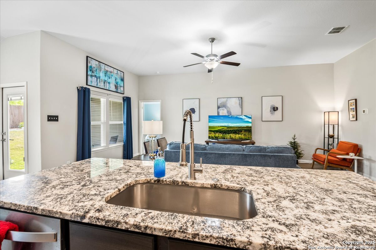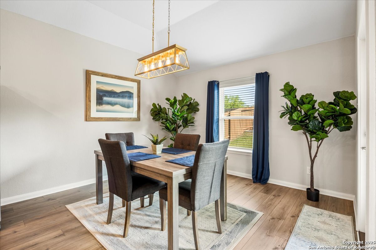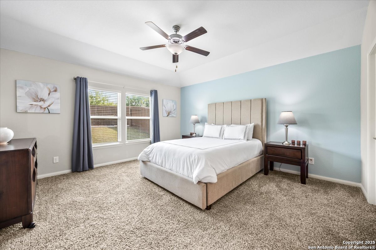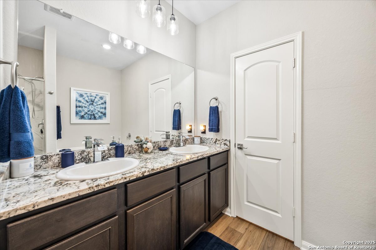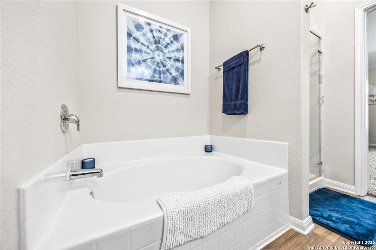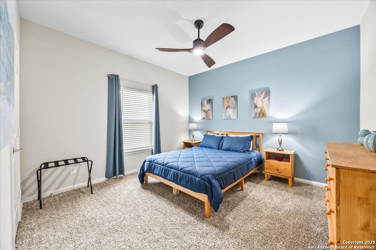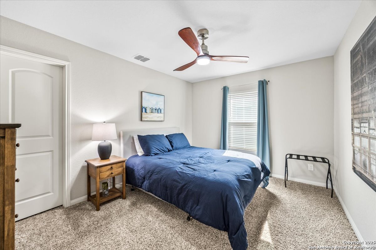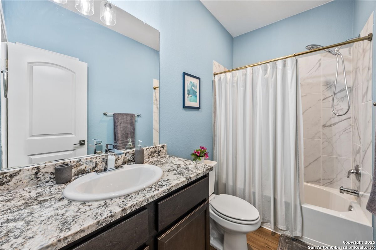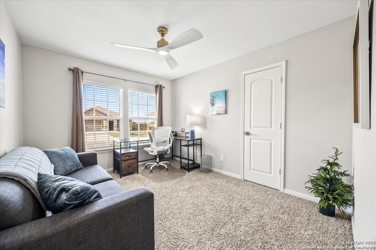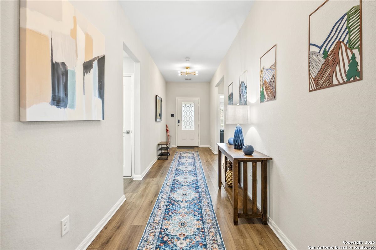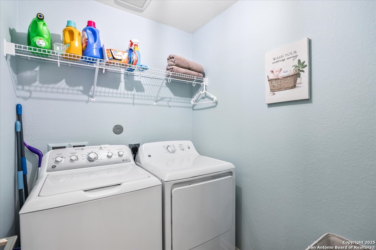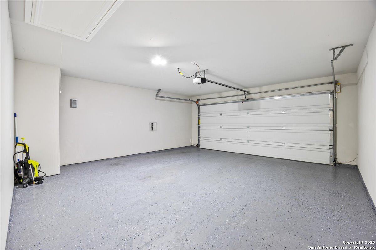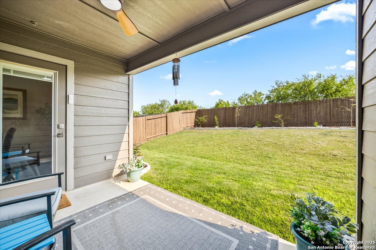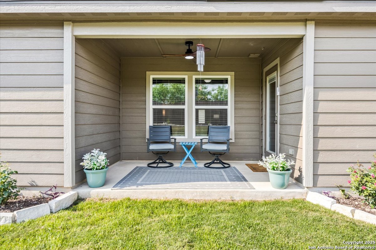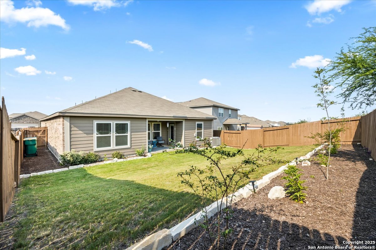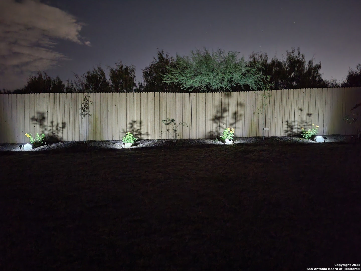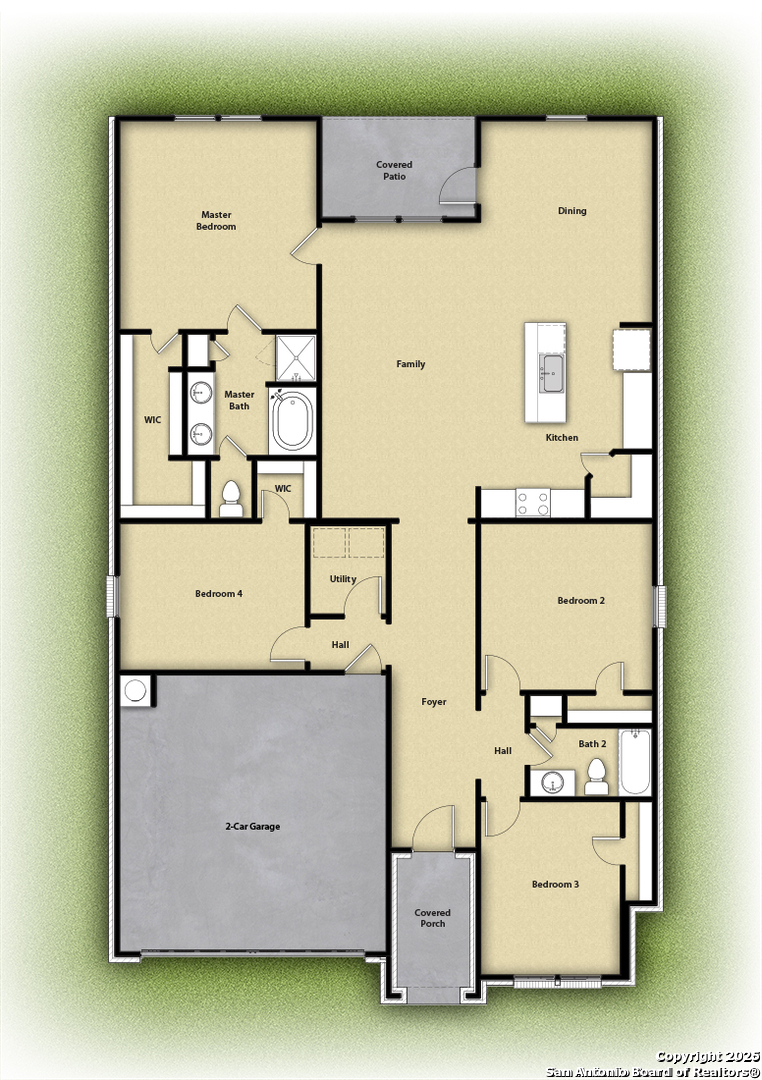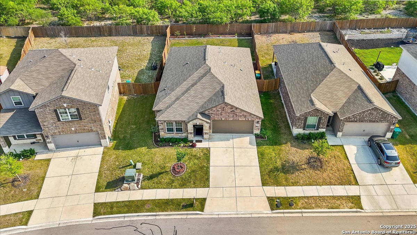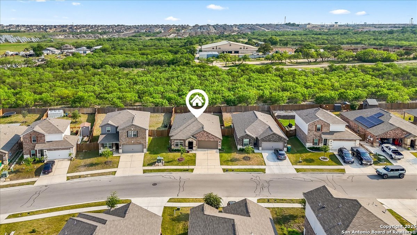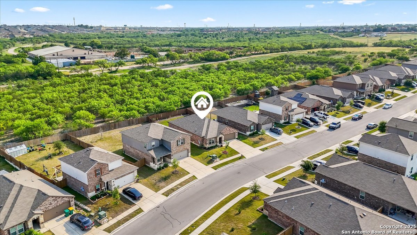Status
Market MatchUP
How this home compares to similar 4 bedroom homes in Converse- Price Comparison$12,266 higher
- Home Size240 sq. ft. smaller
- Built in 2021Older than 57% of homes in Converse
- Converse Snapshot• 598 active listings• 37% have 4 bedrooms• Typical 4 bedroom size: 2085 sq. ft.• Typical 4 bedroom price: $297,633
Description
*Up to 100% FHA Financing Available or up to $2500 Buyer Concessions w/approved lender **Seller to contribute closing cost help with acceptable offer** Welcome to the Kendall Plan! the minute you pull up to the front of this property...you will be impressed! When you walk inside this stunning one-story, 4-bedroom, 2-bath home, built in 2021, that offers modern elegance with designer upgrades throughout..you will be sold!. Better than new, this open-concept layout features ceiling fans in every room, satin nickel door levers, designer switch plate covers, stainless steel appliances, granite countertops, and exquisite 42-inch cabinets. The spacious kitchen boasts a large island overlooking the living area, perfect for gatherings. The private primary suite is tucked away at the back of the home, featuring a luxurious bath with a double vanity, a soaking tub, and a separate shower. Step outside to a beautifully landscaped yard and a covered patio that backs to a serene ranch setting so no homes behind you for extra privacy. Home has been used as an Airbnb so the furniture and decor is for sale in addition if buyer would like. This property could be turnkey for a rental also. Conveniently located with easy access to IH-10, FM 78, Loop 1604, and IH-35, and just minutes from Randolph AFB, medical facilities, schools, shopping, dining, and more!
MLS Listing ID
Listed By
(210) 315-5583
Premier Town & Country Realty
Map
Estimated Monthly Payment
$2,767Loan Amount
$294,405This calculator is illustrative, but your unique situation will best be served by seeking out a purchase budget pre-approval from a reputable mortgage provider. Start My Mortgage Application can provide you an approval within 48hrs.
Home Facts
Bathroom
Kitchen
Appliances
- Washer Connection
- Ceiling Fans
- Smoke Alarm
- Stove/Range
- Dishwasher
- Plumb for Water Softener
- Refrigerator
- Vent Fan
- Smooth Cooktop
- Solid Counter Tops
- Microwave Oven
- Dryer
- Garage Door Opener
- Disposal
- Ice Maker Connection
- Dryer Connection
- City Garbage service
- Electric Water Heater
- Washer
Roof
- Composition
Levels
- One
Cooling
- One Central
Pool Features
- None
Window Features
- All Remain
Other Structures
- None
Exterior Features
- Patio Slab
- Covered Patio
- Privacy Fence
- Double Pane Windows
Fireplace Features
- Not Applicable
Association Amenities
- Park/Playground
Flooring
- Vinyl
- Carpeting
Foundation Details
- Slab
Architectural Style
- One Story
Heating
- 1 Unit
- Central
