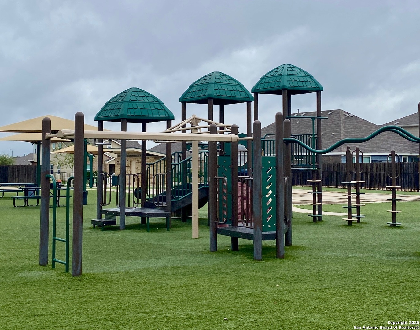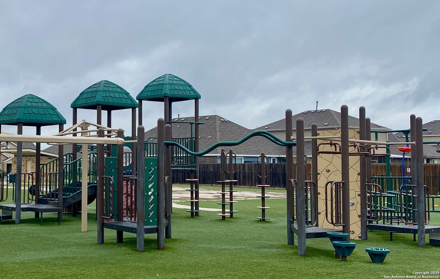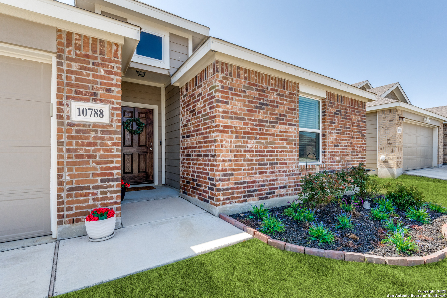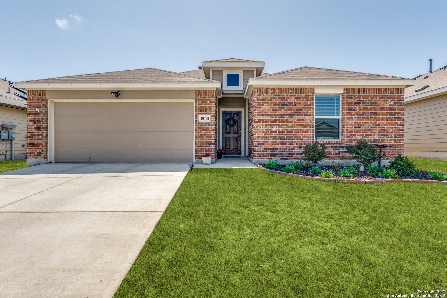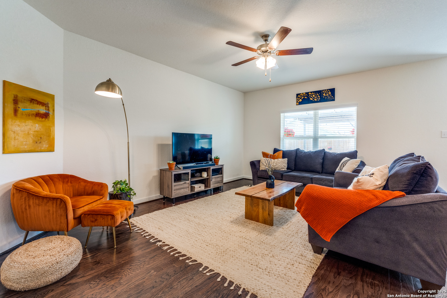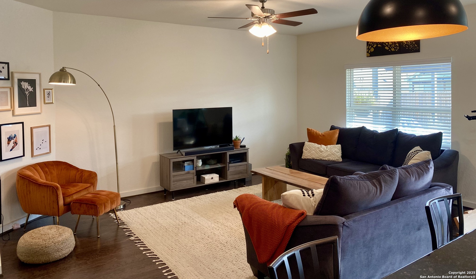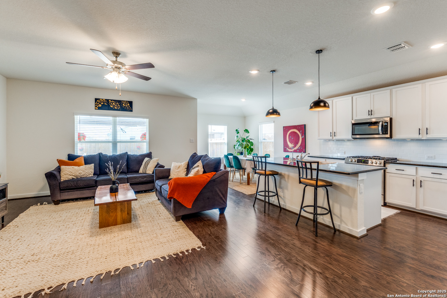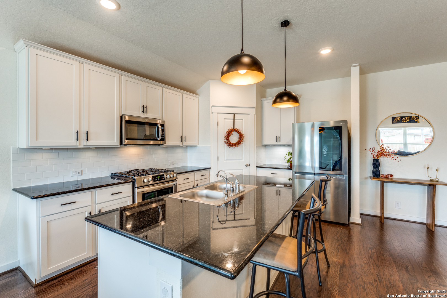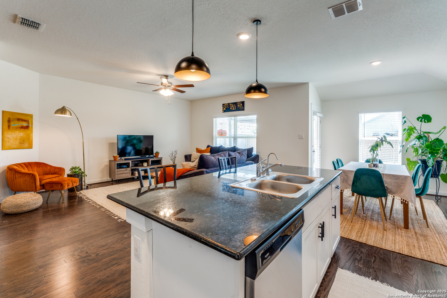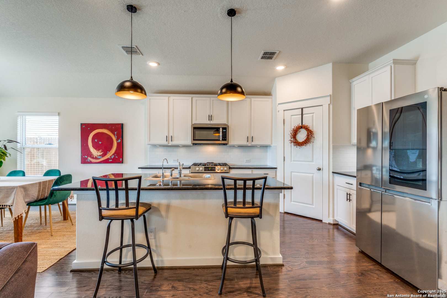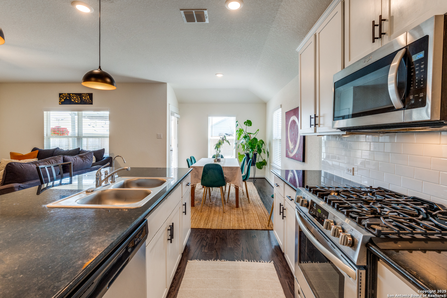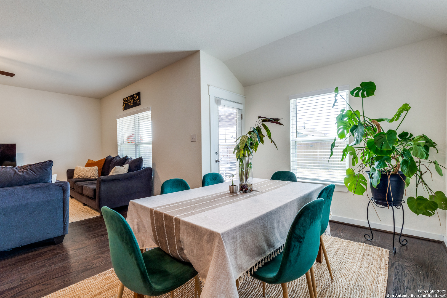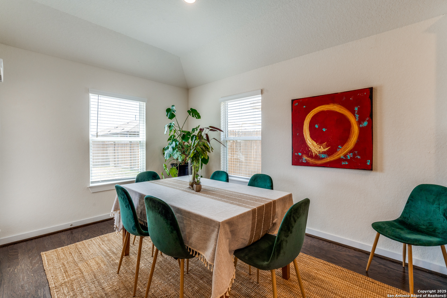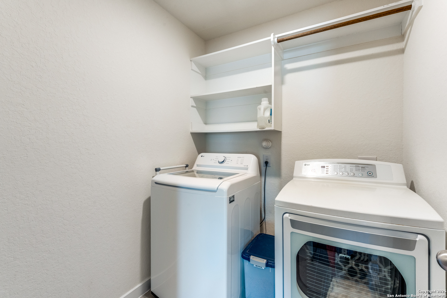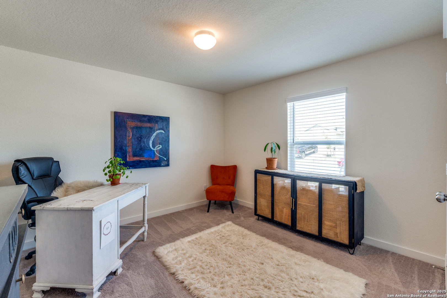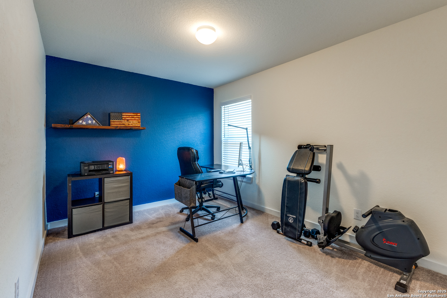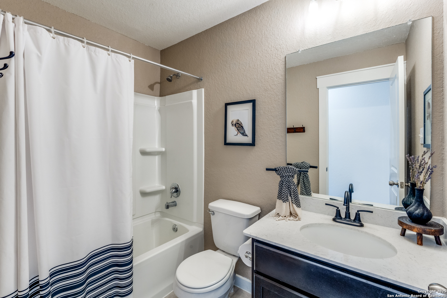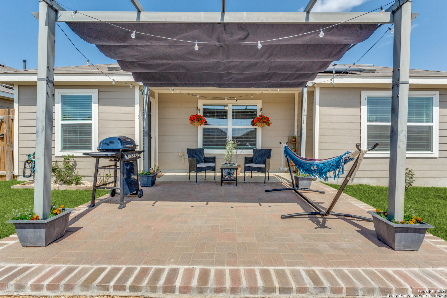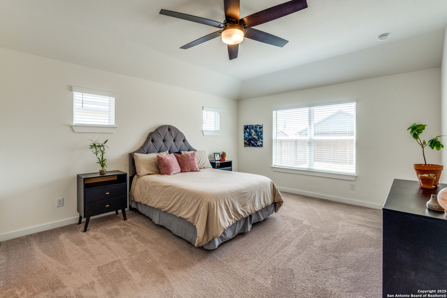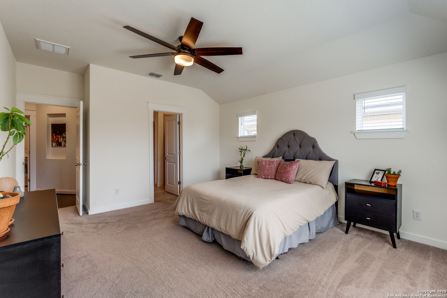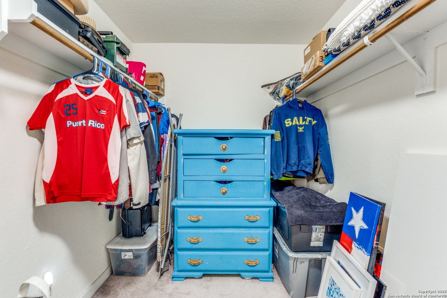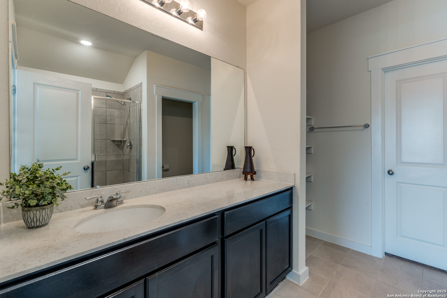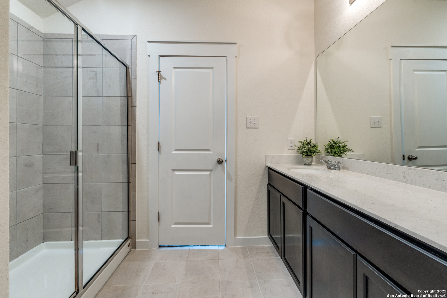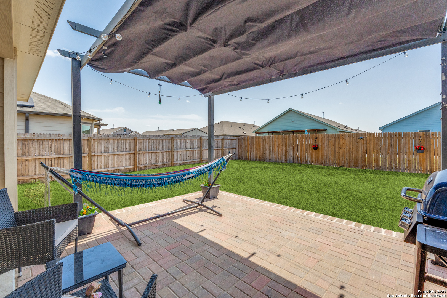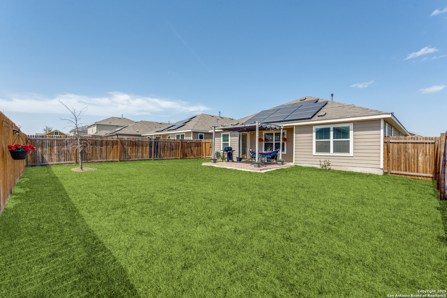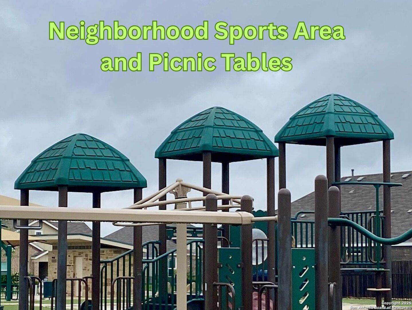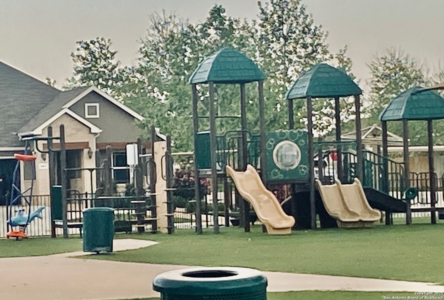Status
Market MatchUP
How this home compares to similar 3 bedroom homes in Converse- Price Comparison$19,747 higher
- Home Size36 sq. ft. larger
- Built in 2021Older than 57% of homes in Converse
- Converse Snapshot• 591 active listings• 51% have 3 bedrooms• Typical 3 bedroom size: 1581 sq. ft.• Typical 3 bedroom price: $255,752
Description
Welcome to your new home-a beautifully maintained single-story gem built in 2021, featuring the popular Blanton floor plan with 1,610 square feet of comfortable living space. With three spacious bedrooms, two full bathrooms, and a two-car garage, this home offers the perfect blend of style, space, and functionality. Step inside to discover an open-concept design that makes everyday living and entertaining effortless. The stunning kitchen boasts an oversized island, energy-efficient appliances, and flows seamlessly into the expansive family room and dining area-ideal for gatherings or quiet nights in. The Primary Suite is your personal retreat, complete with a generously sized shower and thoughtful layout. Additional highlights include a water softener system and a fully installed solar panel system that helps reduce monthly energy costs. Step outside to your covered patio, where the included outdoor furniture invites you to unwind and enjoy the breeze. And just down the street? A neighborhood playground-perfect for families or simply enjoying the community vibe. This home has everything you need and more. Come see it in person and experience the comfort, charm, and energy-saving benefits for yourself. Don't miss the chance to make this beautiful residence your own!
MLS Listing ID
Listed By
(210) 696-9996
Keller Williams City-View
Map
Estimated Monthly Payment
$2,507Loan Amount
$261,725This calculator is illustrative, but your unique situation will best be served by seeking out a purchase budget pre-approval from a reputable mortgage provider. Start My Mortgage Application can provide you an approval within 48hrs.
Home Facts
Bathroom
Kitchen
Appliances
- City Garbage service
- Stove/Range
- Carbon Monoxide Detector
- Self-Cleaning Oven
- Disposal
- Garage Door Opener
- Plumb for Water Softener
- Dryer Connection
- In Wall Pest Control
- Washer Connection
- Microwave Oven
- Dishwasher
- Gas Cooking
- Ceiling Fans
Roof
- Composition
Levels
- One
Cooling
- One Central
Pool Features
- None
Window Features
- All Remain
Exterior Features
- Patio Slab
- Double Pane Windows
- Privacy Fence
Fireplace Features
- Not Applicable
Association Amenities
- Sports Court
- Park/Playground
- Jogging Trails
- Bike Trails
- BBQ/Grill
Flooring
- Ceramic Tile
- Vinyl
- Carpeting
Foundation Details
- Slab
Architectural Style
- One Story
Heating
- Central
