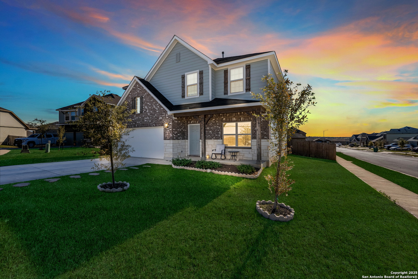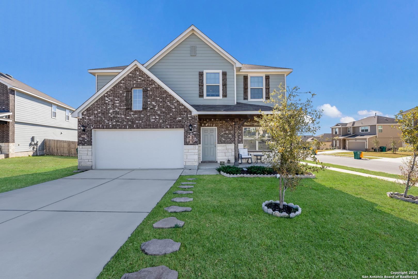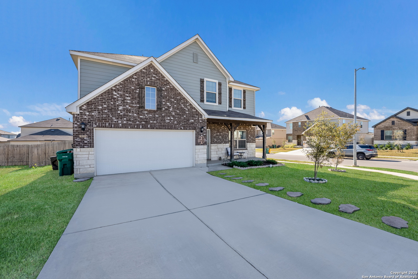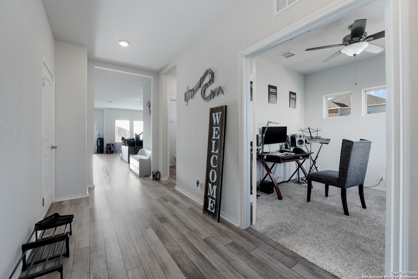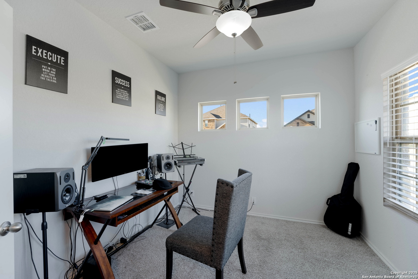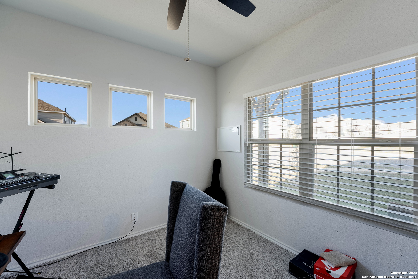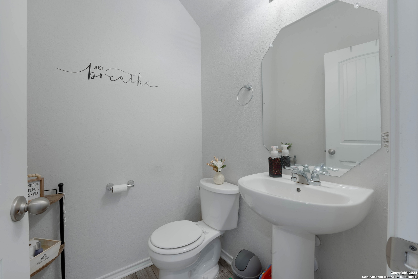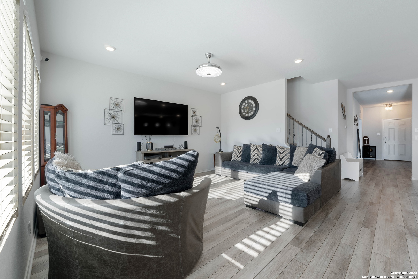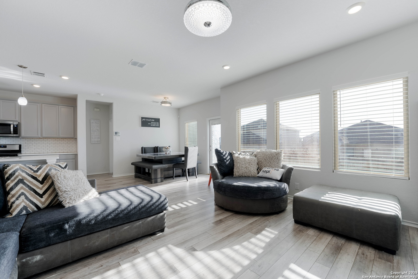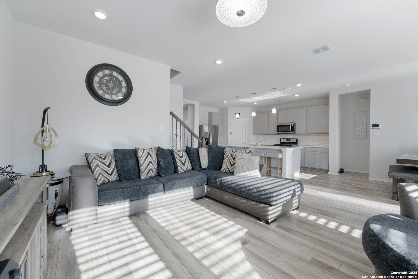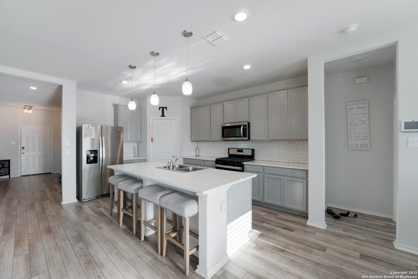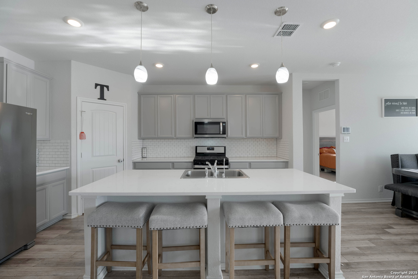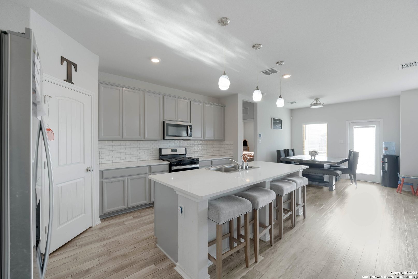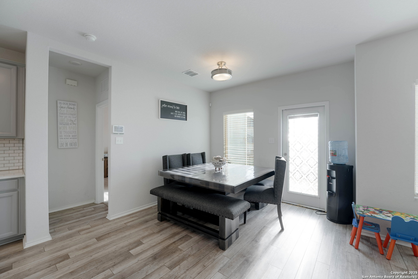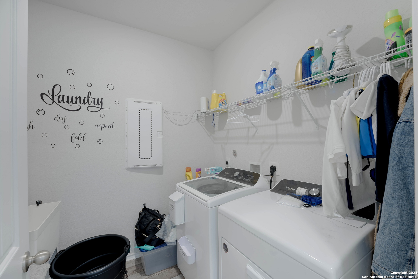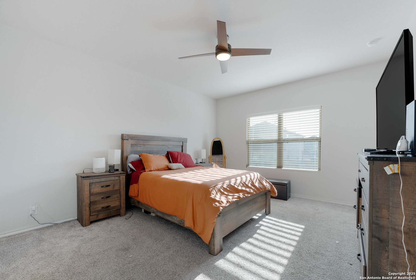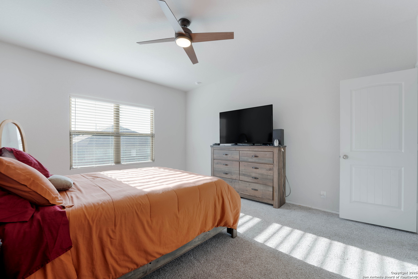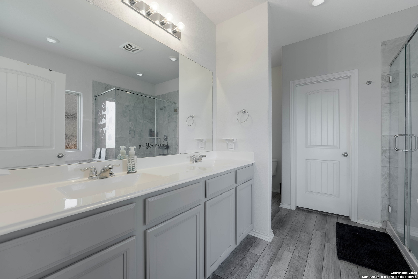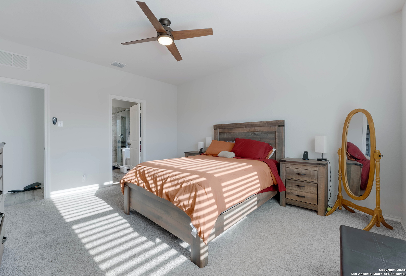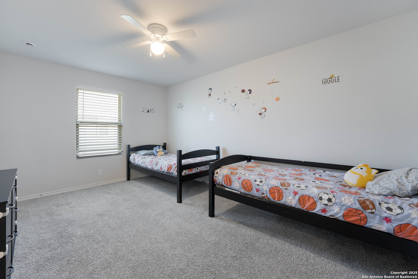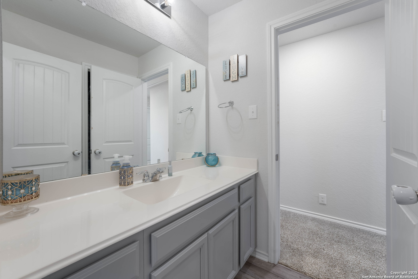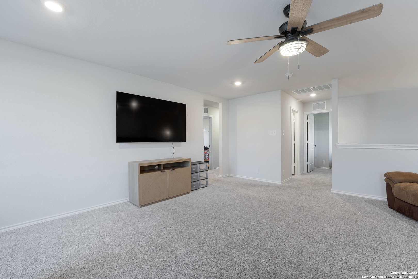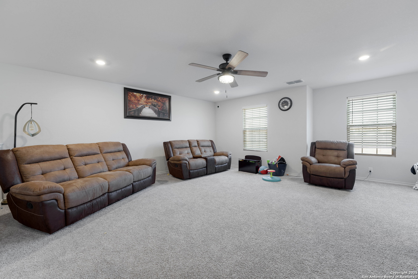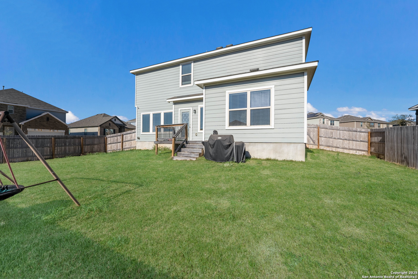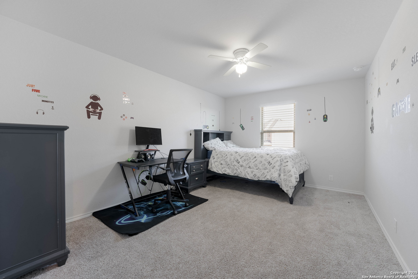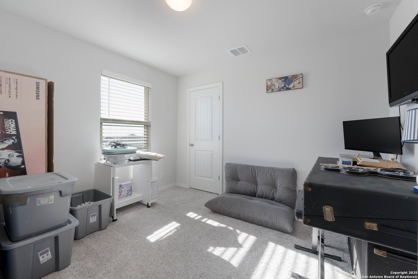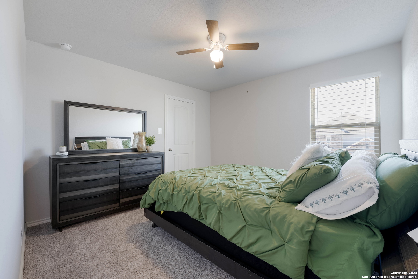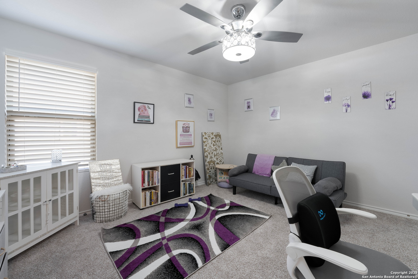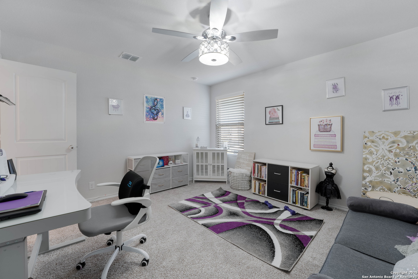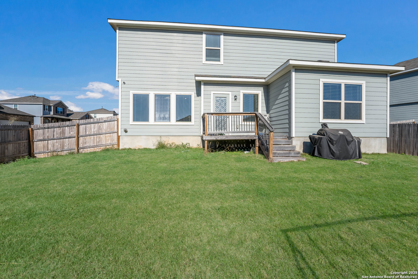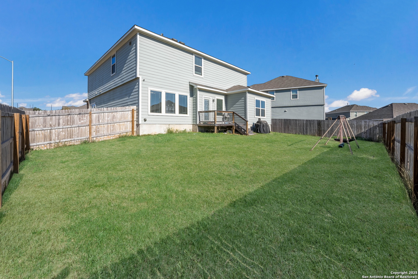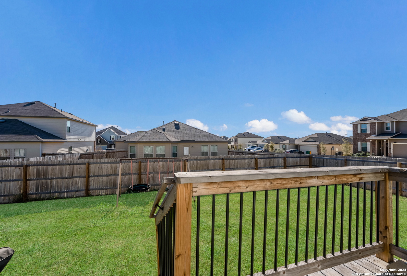Status
Market MatchUP
How this home compares to similar 5 bedroom homes in Converse- Price Comparison$28,491 higher
- Home Size414 sq. ft. larger
- Built in 2022Older than 54% of homes in Converse
- Converse Snapshot• 658 active listings• 6% have 5 bedrooms• Typical 5 bedroom size: 2637 sq. ft.• Typical 5 bedroom price: $356,508
Description
Charming Home in a Prime Location! Welcome to 6802 Alaskan Way, a beautiful home in Converse, TX, perfectly situated near top-rated schools, including Judson Middle and High School, Converse Elementary, and IDEA Charter School. Conveniently located just 7 minutes from Randolph Air Force Base, and 10 minutes from the Forum. This home offers both comfort and accessibility. From the moment you arrive, this home's inviting curb appeal sets the tone for what awaits inside. Step through the front door to find an open and spacious floor plan designed for comfortable living. Vinyl plank flooring extends throughout the main living areas, providing durability and easy maintenance. The living room is bright and welcoming, enhanced by recessed lighting and featuring a breakfast bar that connects to the island kitchen. The kitchen is well-appointed with quartz countertops, a tile backsplash, and stainless steel appliances, perfect for both meal prep and entertaining. Also downstairs, just off the entry, a versatile study or office area with French doors offers a quiet space for work or relaxation. The downstairs primary suite provides a private retreat with its full bathroom for added comfort and convenience. Upstairs, a spacious loft area serves as a great game room or media space, providing additional flexibility to suit your needs. The secondary bedrooms are well-sized and positioned near the loft for easy access. Additional features such as ceiling fans in most of the rooms, recessed lighting, two car garage with opener and a security system all add to the appeal of this beautiful, like-new home, offering the perfect blend of comfort, style, and accessibility.
MLS Listing ID
Listed By
Map
Estimated Monthly Payment
$3,068Loan Amount
$365,750This calculator is illustrative, but your unique situation will best be served by seeking out a purchase budget pre-approval from a reputable mortgage provider. Start My Mortgage Application can provide you an approval within 48hrs.
Home Facts
Bathroom
Kitchen
Appliances
- Washer Connection
- Security System (Owned)
- Dryer Connection
- Pre-Wired for Security
- Dishwasher
- Smoke Alarm
- Carbon Monoxide Detector
- Microwave Oven
- Ceiling Fans
- Plumb for Water Softener
- City Garbage service
- Garage Door Opener
- Disposal
- In Wall Pest Control
- Water Softener (owned)
- Solid Counter Tops
- Gas Water Heater
Roof
- Composition
Levels
- Two
Cooling
- One Central
- Zoned
Pool Features
- None
Window Features
- All Remain
Other Structures
- None
Exterior Features
- Privacy Fence
Fireplace Features
- Not Applicable
Association Amenities
- None
Flooring
- Vinyl
Foundation Details
- Slab
Architectural Style
- Two Story
Heating
- Central
- Zoned
