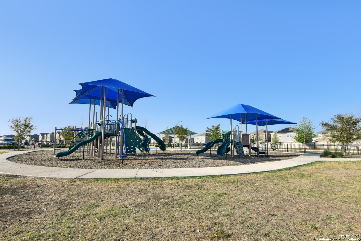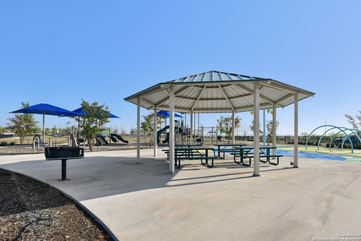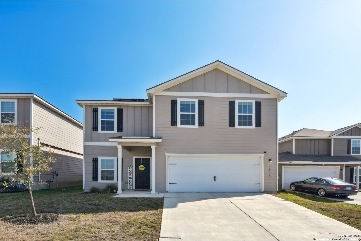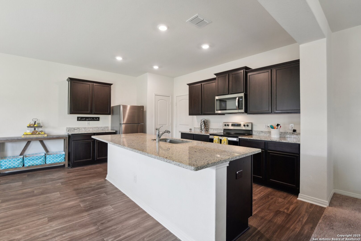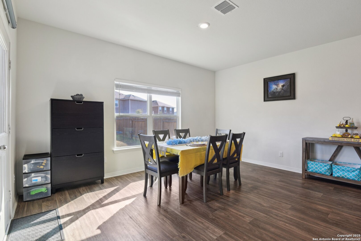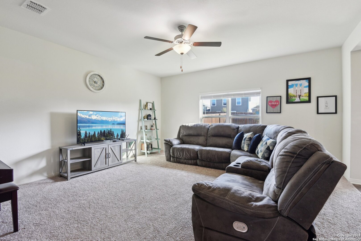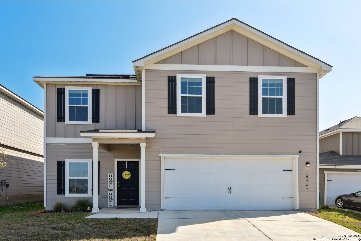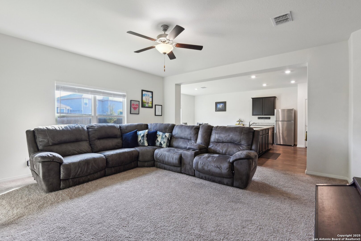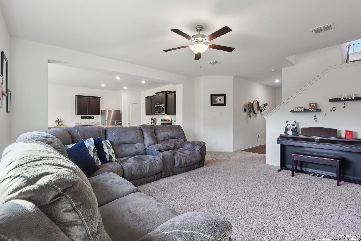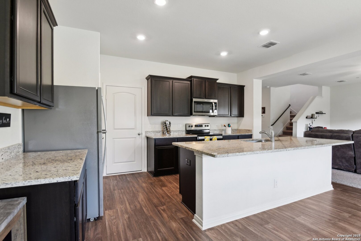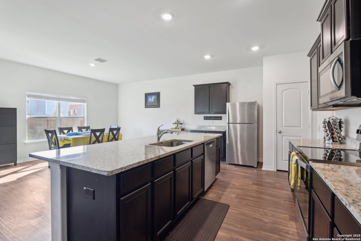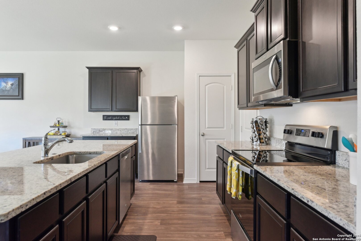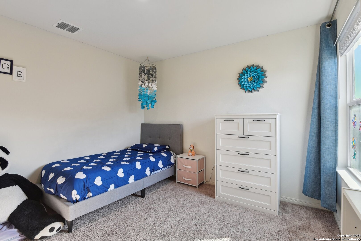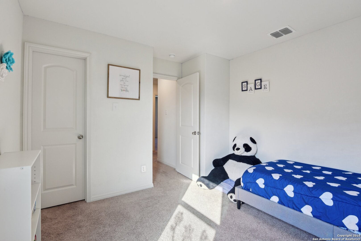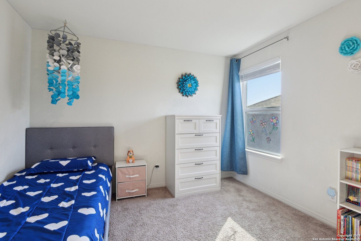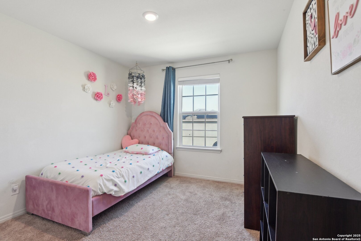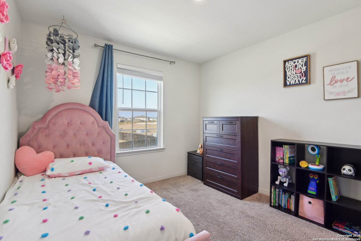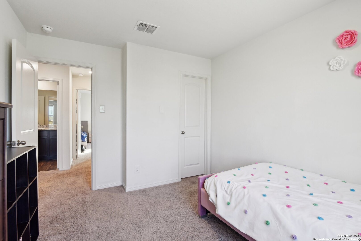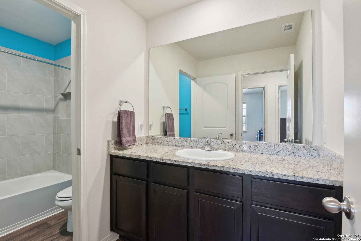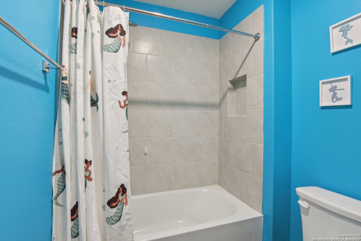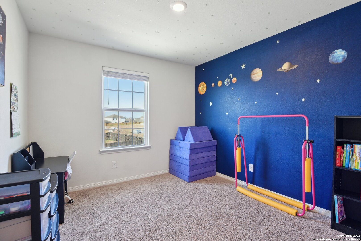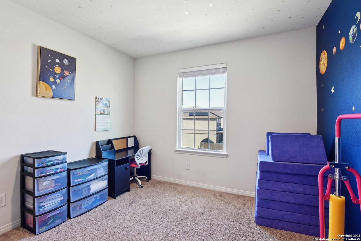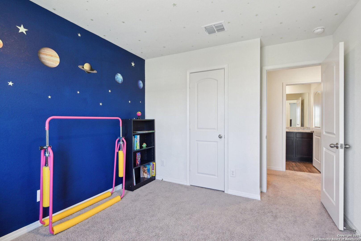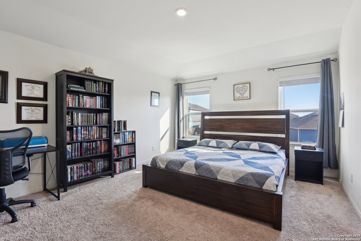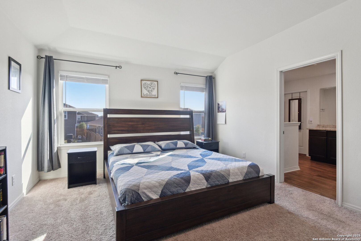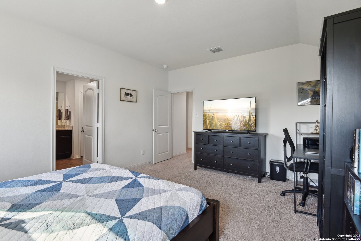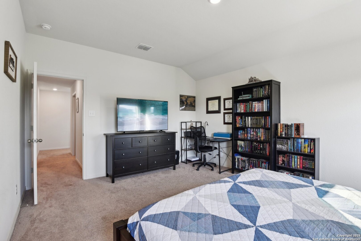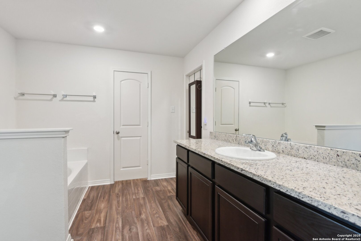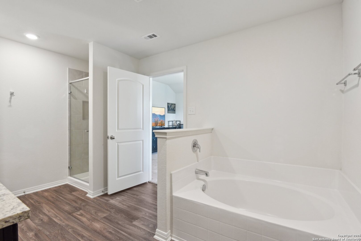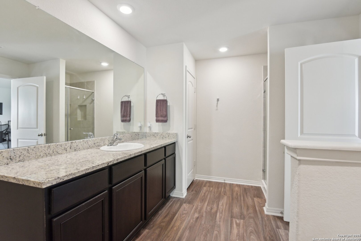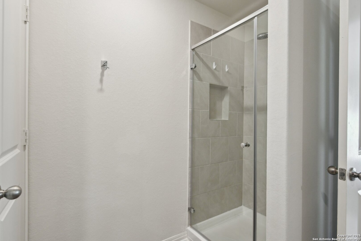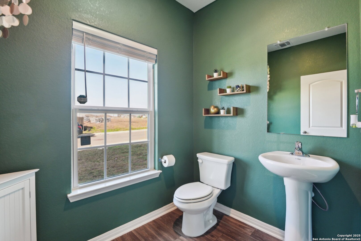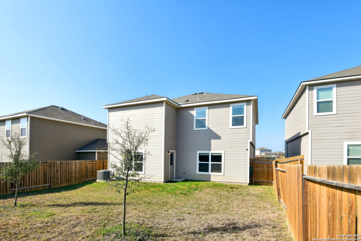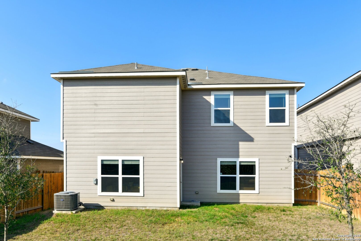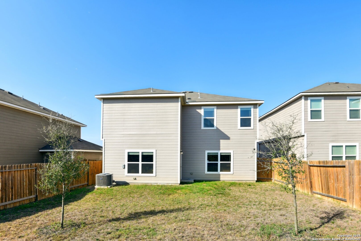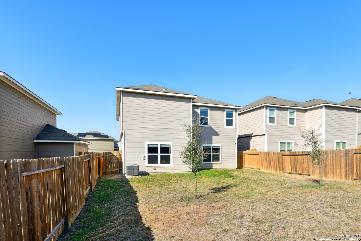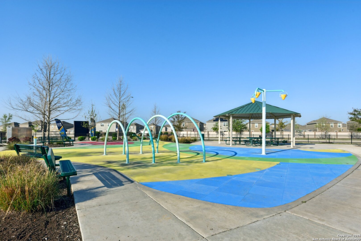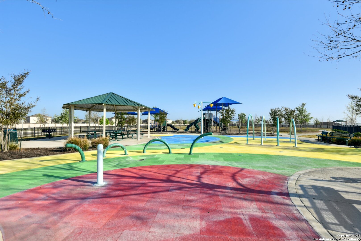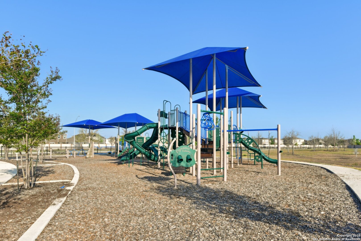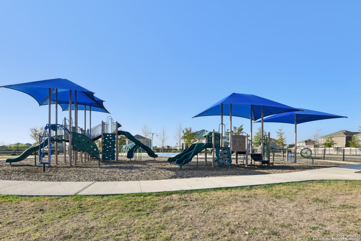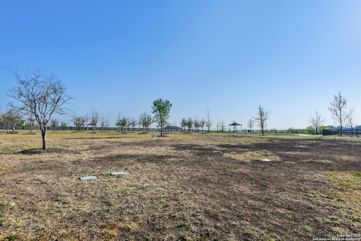Status
Market MatchUP
How this home compares to similar 4 bedroom homes in Converse- Price Comparison$27,409 lower
- Home Size121 sq. ft. larger
- Built in 2021Older than 57% of homes in Converse
- Converse Snapshot• 568 active listings• 37% have 4 bedrooms• Typical 4 bedroom size: 2084 sq. ft.• Typical 4 bedroom price: $297,408
Description
Welcome to 10947 Juliet Pass - a welcoming two-story home that offers a little bit of everything. With four bedrooms, 2.5 bathrooms, and energy-saving solar panels that keep utility bills in check, this home is where comfort meets smart living! As you step inside, the elongated foyer leads you past a convenient half bathroom and into a bright, open living space that flows right into the kitchen and dining area. It's a layout that just works - whether you're cooking, entertaining, or just hanging out with friends & family. The kitchen features granite countertops, stainless steel appliances (the refrigerator conveys!), and an oversized island with a breakfast bar, perfect for grabbing a quick bite or chatting while you cook. It's a space that feels connected and functional, making daily life just a little easier. Head upstairs, and you'll find a spacious primary suite with raised ceilings that add a nice touch of character. Tucked away from the hustle and bustle of the main living area, this private retreat offers a peaceful escape at the end of the day. The ensuite bathroom features a relaxing soaking tub, a walk-in shower, and a granite-topped vanity, while the huge walk-in closet feels more like a bonus room with all the storage space it offers. The other three bedrooms provide plenty of room to spread out, and the second full bathroom bathrooms also contains a granite-topped vanity. Out back, the large backyard offers plenty of potential - whether you're into gardening, need space for outdoor activities, or just want a spot to relax outside. The home sits on a bend that feels like a private little nook! Plus, the neighborhood has some great perks - a splash pad, playground, walking trails, and more! And with a new H-E-B set to open nearby next year, everything you need will be right around the corner. Explore 10947 Juliet Pass for yourself - it might just be the perfect fit for you!
MLS Listing ID
Listed By
(210) 493-3030
Keller Williams Heritage
Map
Estimated Monthly Payment
$2,557Loan Amount
$256,500This calculator is illustrative, but your unique situation will best be served by seeking out a purchase budget pre-approval from a reputable mortgage provider. Start My Mortgage Application can provide you an approval within 48hrs.
Home Facts
Bathroom
Kitchen
Appliances
- Washer Connection
- Ceiling Fans
- Smoke Alarm
- Dryer Connection
- Stove/Range
- Dishwasher
- Refrigerator
- Electric Water Heater
- Vent Fan
- Solid Counter Tops
- Microwave Oven
- Garage Door Opener
Roof
- Composition
Levels
- Two
Cooling
- One Central
Pool Features
- None
Window Features
- Some Remain
Exterior Features
- Privacy Fence
Fireplace Features
- Not Applicable
Association Amenities
- Jogging Trails
- Park/Playground
- Other - See Remarks
Flooring
- Vinyl
Foundation Details
- Slab
Architectural Style
- Two Story
Heating
- Central
