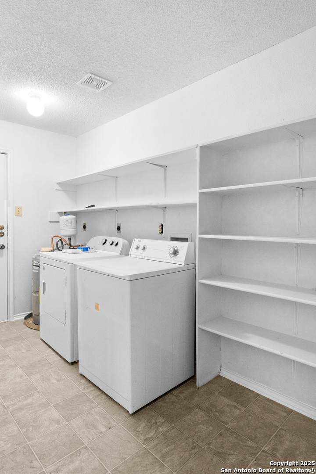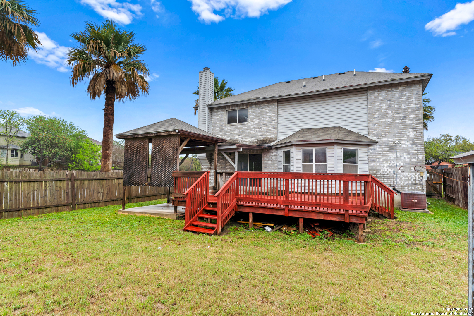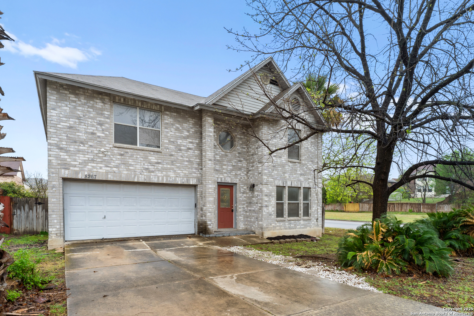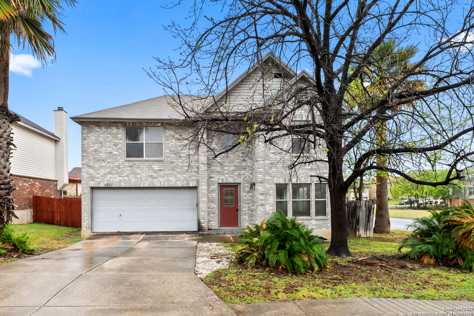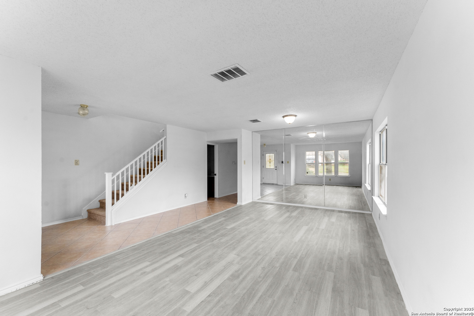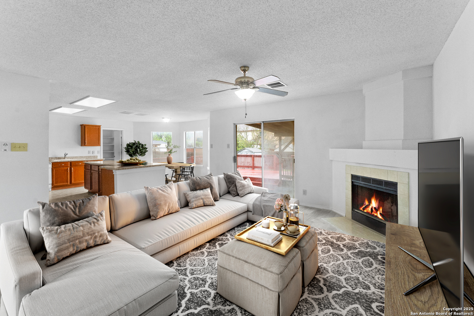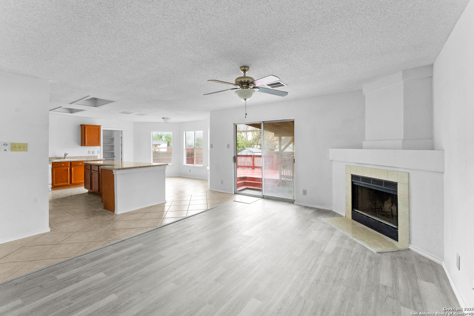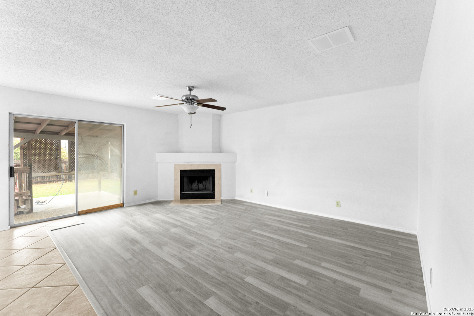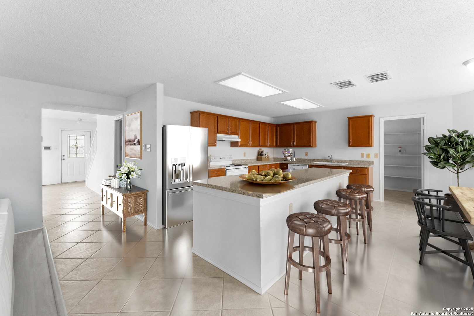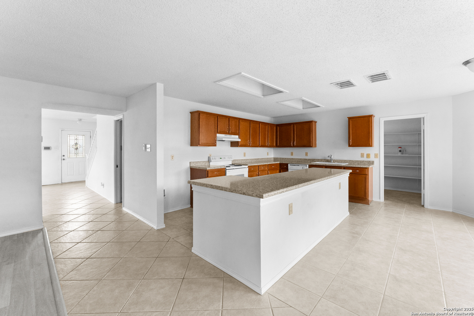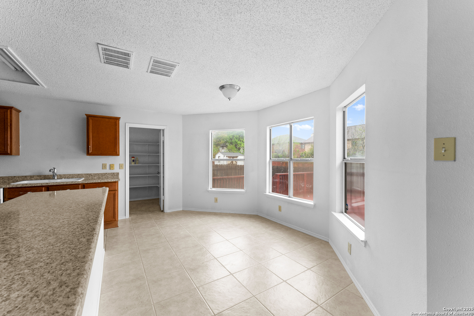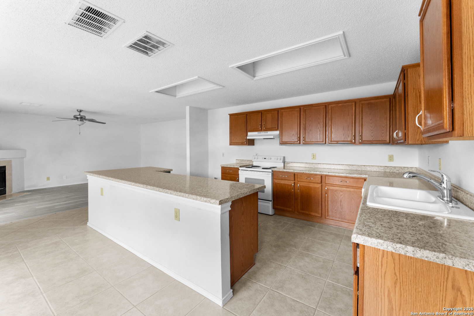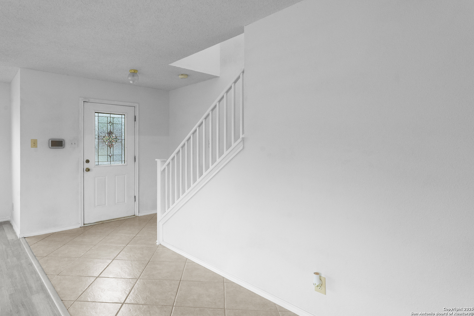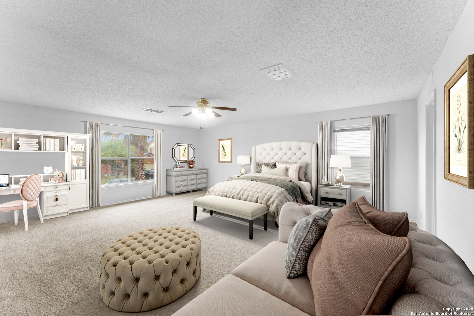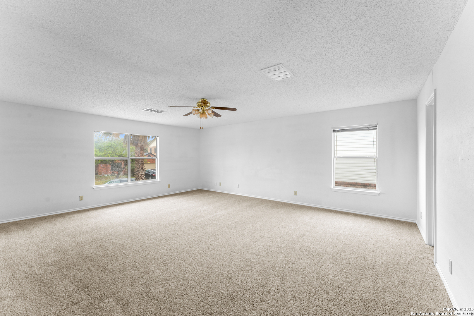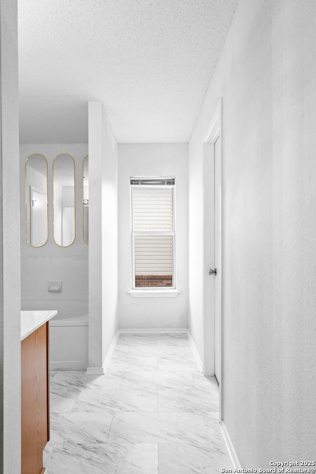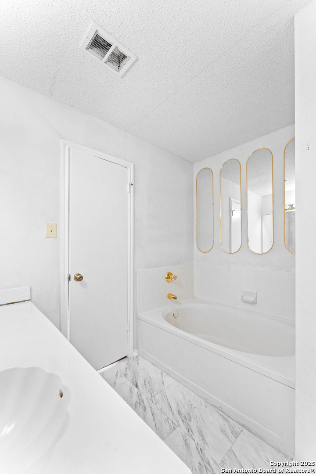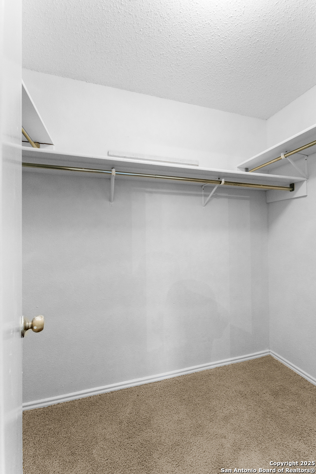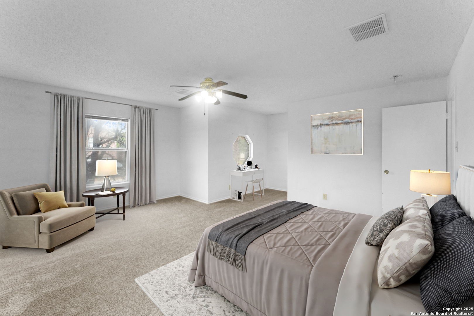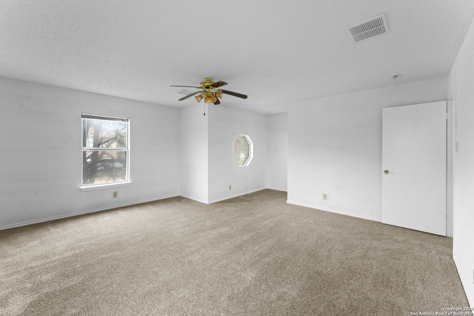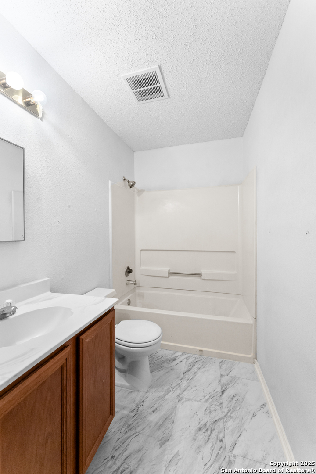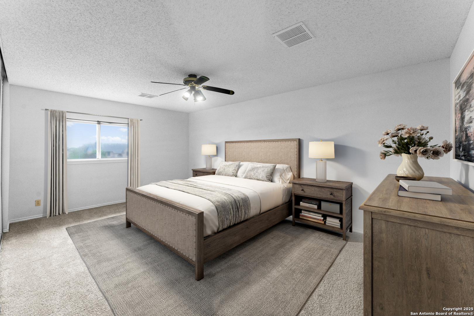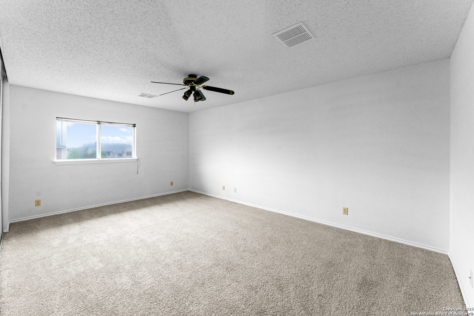Status
Market MatchUP
How this home compares to similar 3 bedroom homes in Converse- Price Comparison$10,821 lower
- Home Size978 sq. ft. larger
- Built in 1995Older than 90% of homes in Converse
- Converse Snapshot• 593 active listings• 51% have 3 bedrooms• Typical 3 bedroom size: 1580 sq. ft.• Typical 3 bedroom price: $255,820
Description
Welcome to this charming corner-lot home in the desirable Northampton community! Whether you're a first-time homebuyer or an investor looking to expand your portfolio, this home is a fantastic opportunity. Step inside to discover a spacious layout with dual living areas on the main level, one featuring a cozy fireplace, perfect for relaxing evenings. The open kitchen is a chef's delight, boasting light oak cabinets and plenty of prep space. Upstairs, you'll find new carpet in all bedrooms, including a large primary suite with room for a sitting area. Enjoy outdoor living with a shaded covered patio and a deck, ideal for BBQs and entertaining. Recent updates include fresh interior paint, new plank flooring in the living rooms, and vinyl flooring in the bathrooms. The community offers fantastic HOA amenities, including a pool, a brand-new playground, a BBQ area, and more! Conveniently located less than 15 minutes from Randolph AFB and just minutes from schools, shopping, dining, medical facilities, and major highways. Don't miss your chance to make this wonderful home yours-schedule a tour today!
MLS Listing ID
Listed By
(361) 225-7900
Keller Williams Coastal Bend
Map
Estimated Monthly Payment
$2,371Loan Amount
$232,750This calculator is illustrative, but your unique situation will best be served by seeking out a purchase budget pre-approval from a reputable mortgage provider. Start My Mortgage Application can provide you an approval within 48hrs.
Home Facts
Bathroom
Kitchen
Appliances
- Ceiling Fans
- Microwave Oven
- Dryer Connection
- Washer
- Dryer
- Washer Connection
- Dishwasher
- Water Softener (owned)
- Disposal
- Electric Water Heater
- Stove/Range
Roof
- Composition
Levels
- Two
Cooling
- One Central
Pool Features
- None
Window Features
- All Remain
Exterior Features
- Deck/Balcony
- Privacy Fence
- Covered Patio
- Storage Building/Shed
- Patio Slab
Fireplace Features
- Family Room
Association Amenities
- BBQ/Grill
- Pool
- Basketball Court
- Clubhouse
- Park/Playground
Flooring
- Carpeting
- Ceramic Tile
- Vinyl
Foundation Details
- Slab
Architectural Style
- Two Story
- Traditional
Heating
- Central
