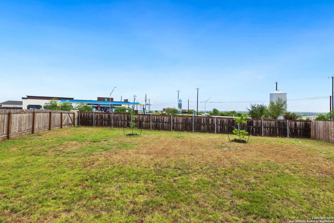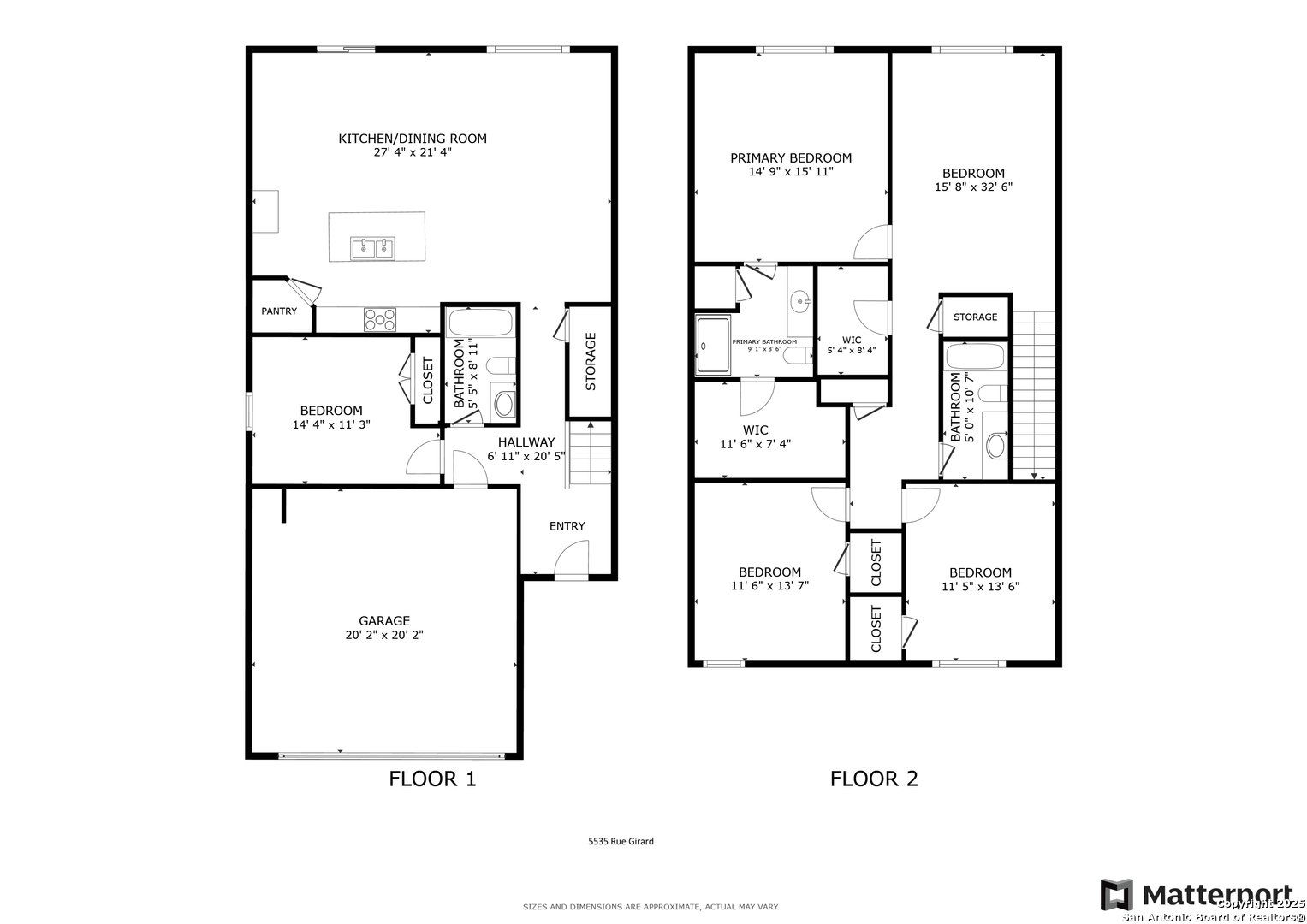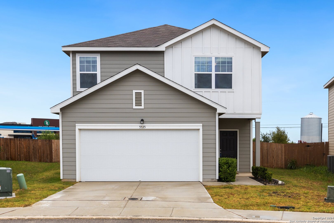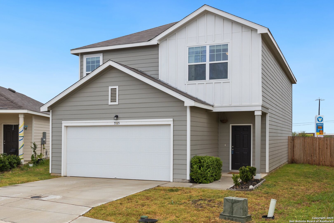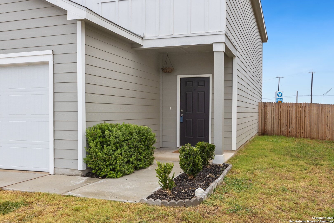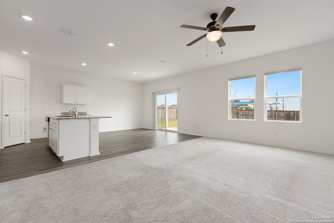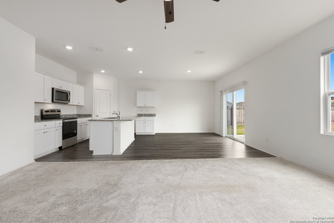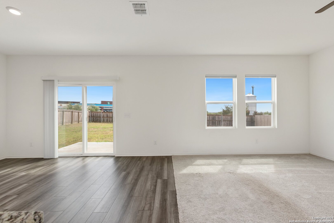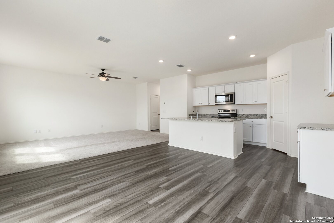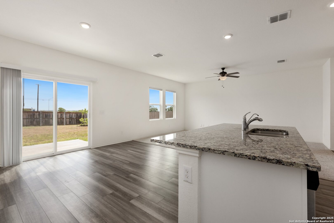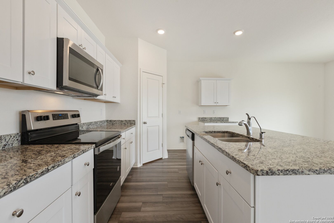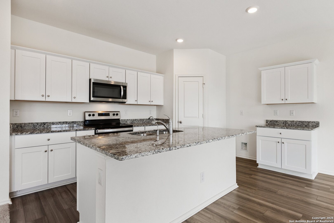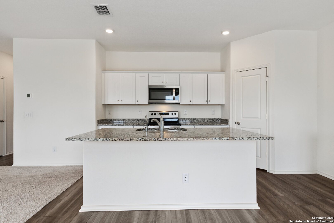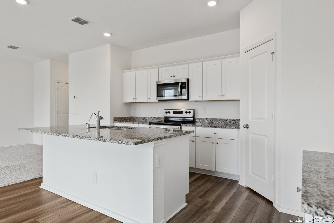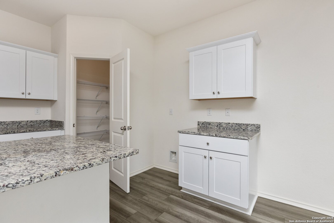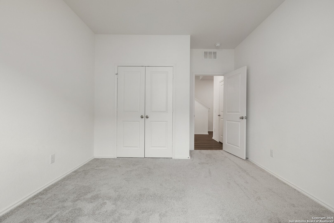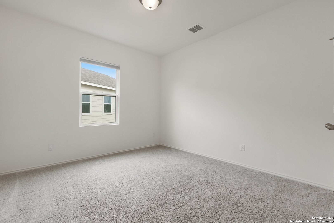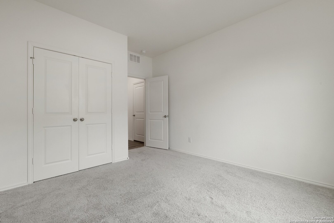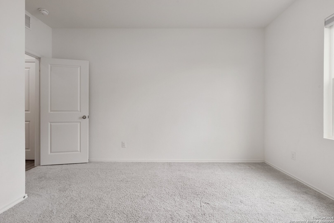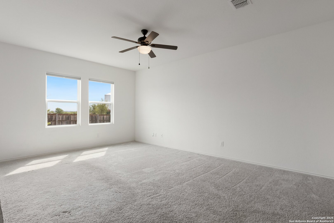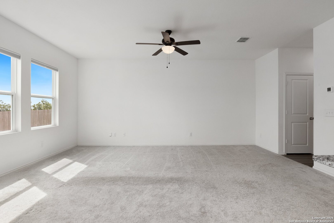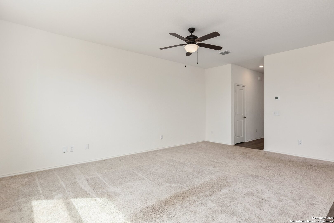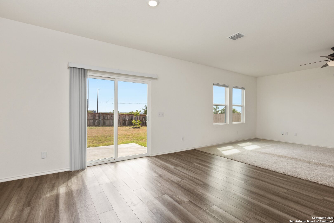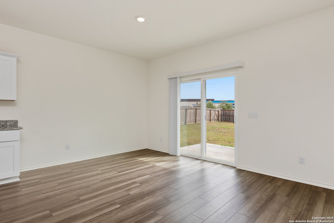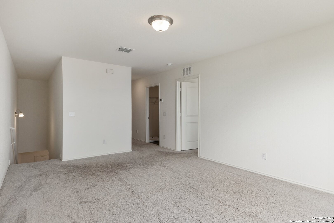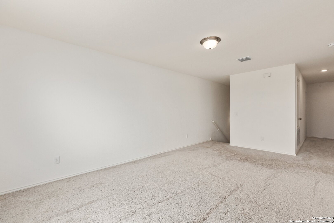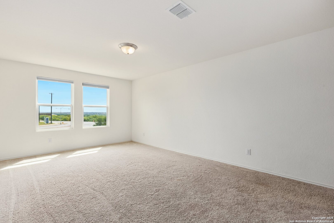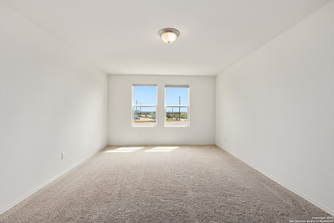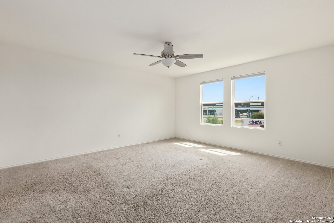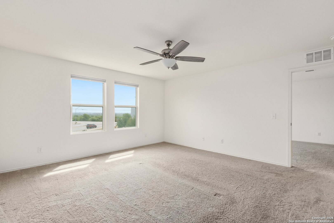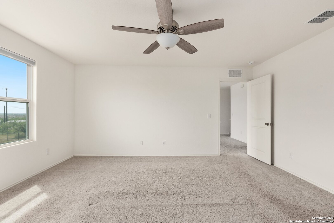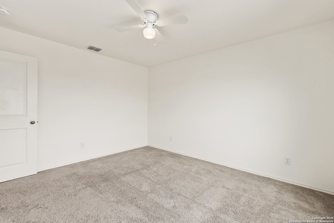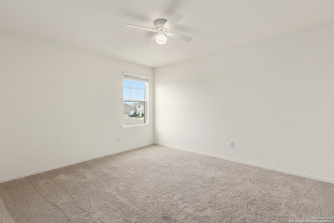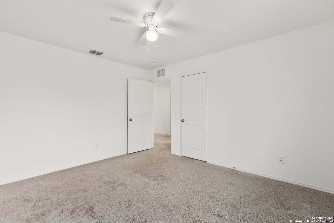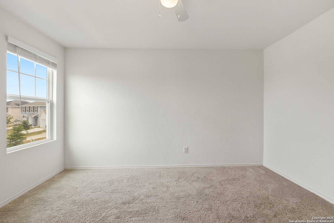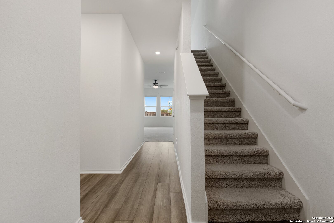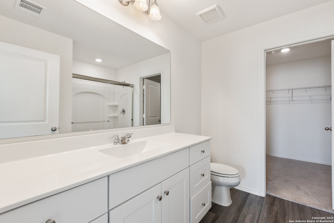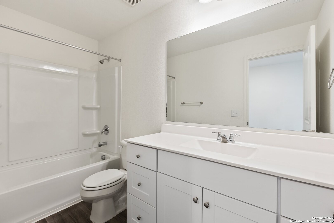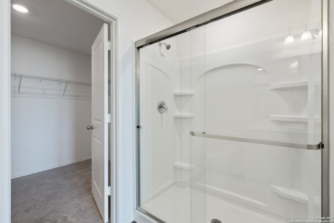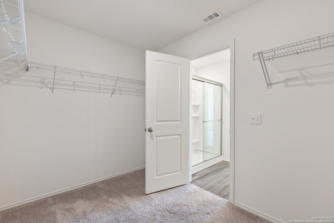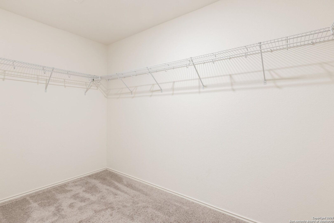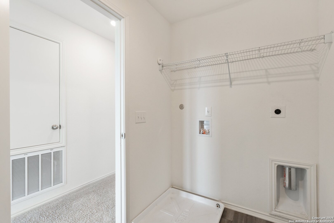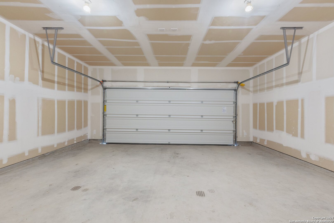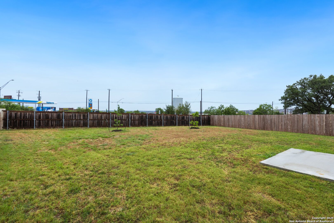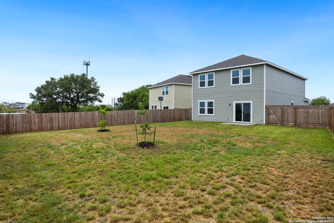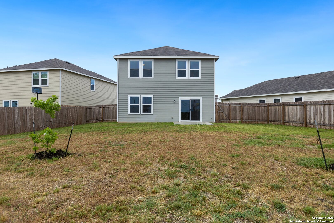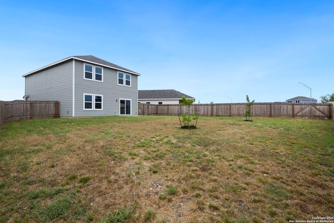Status
Market MatchUP
How this home compares to similar 4 bedroom homes in Converse- Price Comparison$4,909 lower
- Home Size157 sq. ft. larger
- Built in 2021Older than 57% of homes in Converse
- Converse Snapshot• 568 active listings• 37% have 4 bedrooms• Typical 4 bedroom size: 2084 sq. ft.• Typical 4 bedroom price: $297,408
Description
Discover this charming two-story home nestled in a tranquil cul-de-sac in the desirable Liberte community. This beautiful residence features four bedrooms and three full baths , including a large game room/flex space, offering a versatile area that can serve as a playroom, home gym, or additional living space. Immaculately maintained and move-in ready, the home is designed for modern living with a pristine open floor plan that allows for effortless entertaining. The first floor boasts a great room, a spacious area combining the living room, dining area, and an open island kitchen. Additionally, there is a guest bedroom and full bath on this level, ideal for visitors or as a convenient home office. The second floor hosts the primary bedroom is a private retreat featuring full bath with a walk-in shower. Two well-sized secondary bedrooms share a full bath. The second floor also includes the flex space. The large backyard features a sprawling lawn and privacy fence, ideal for outdoor activities and relaxation. The community amenities include a swimming pool, a playground and park, and a basketball court. Conveniently situated between Randolph AFB and Fort Sam Houston/BAMC, (Roughly 15 min either direction), this home offers easy access to shopping and schools, with everything you need just a short drive away, and easy access to 1604 and I-10 Don't miss out on this exceptional opportunity to own a home that combines comfort, convenience, and community. Schedule your viewing today!
MLS Listing ID
Listed By
(817) 783-4605
Redfin Corporation
Map
Estimated Monthly Payment
$2,719Loan Amount
$277,875This calculator is illustrative, but your unique situation will best be served by seeking out a purchase budget pre-approval from a reputable mortgage provider. Start My Mortgage Application can provide you an approval within 48hrs.
Home Facts
Bathroom
Kitchen
Appliances
- Ceiling Fans
- Dishwasher
- Microwave Oven
- Dryer Connection
- Smoke Alarm
- Carbon Monoxide Detector
- Disposal
- Washer Connection
- Stove/Range
Roof
- Composition
Levels
- Two
Cooling
- Heat Pump
Pool Features
- None
Window Features
- All Remain
Exterior Features
- Privacy Fence
- Patio Slab
Fireplace Features
- Not Applicable
Association Amenities
- Park/Playground
- Pool
- Basketball Court
Flooring
- Laminate
- Carpeting
- Vinyl
Foundation Details
- Slab
Architectural Style
- Two Story
Heating
- Heat Pump
