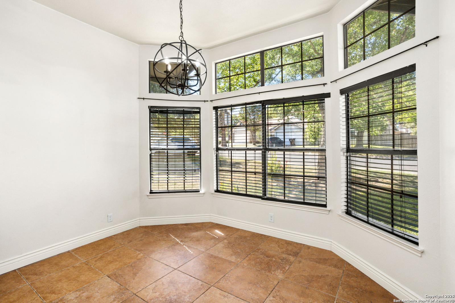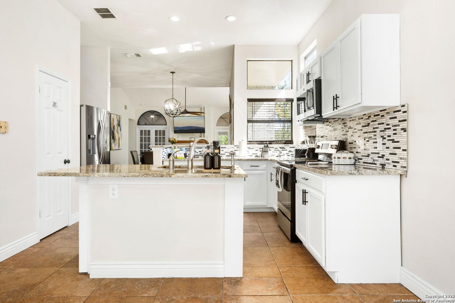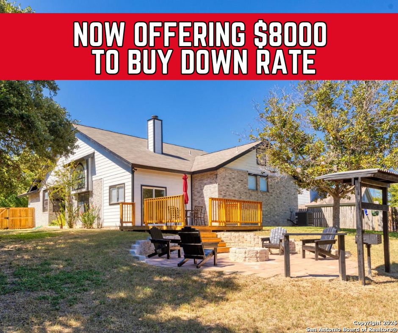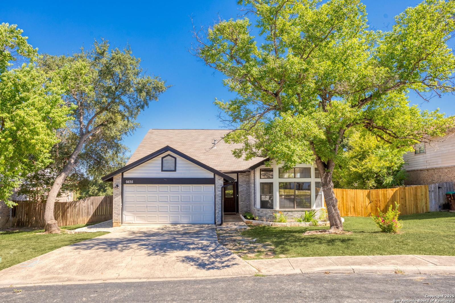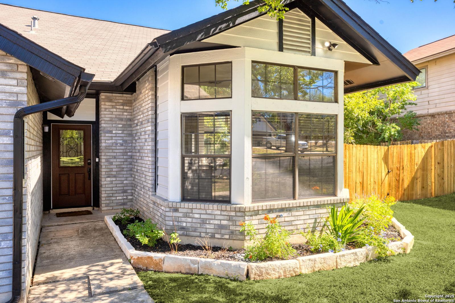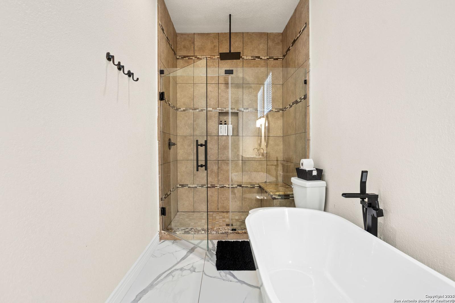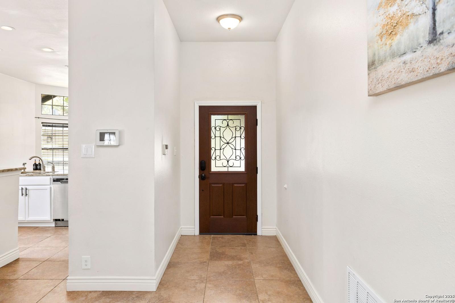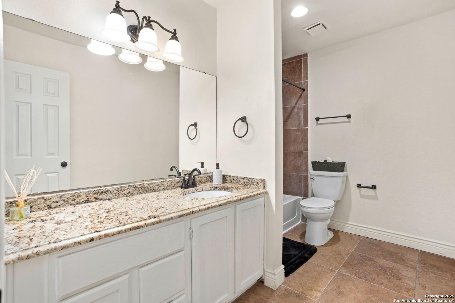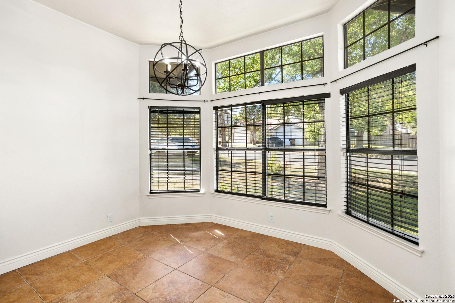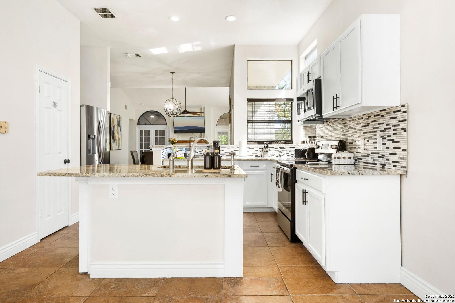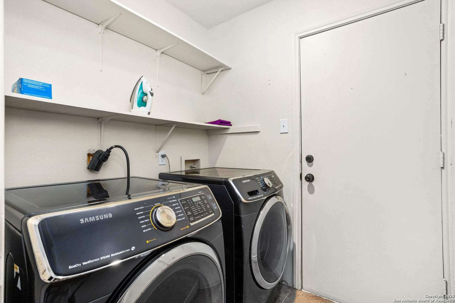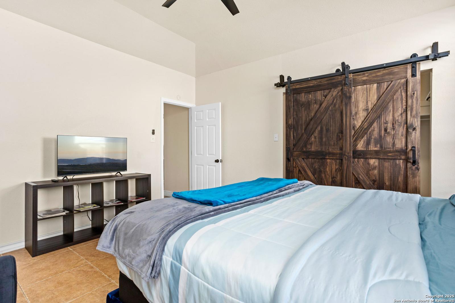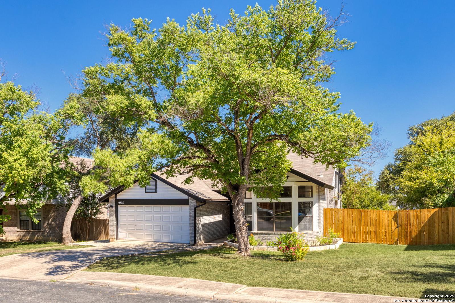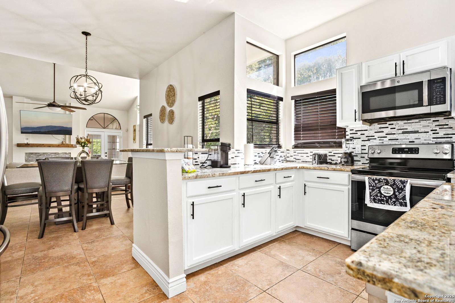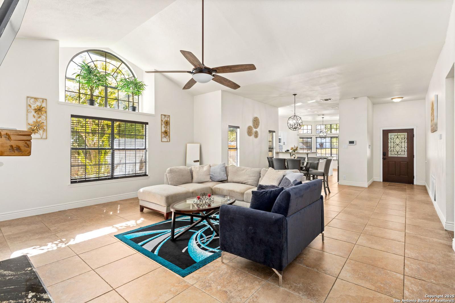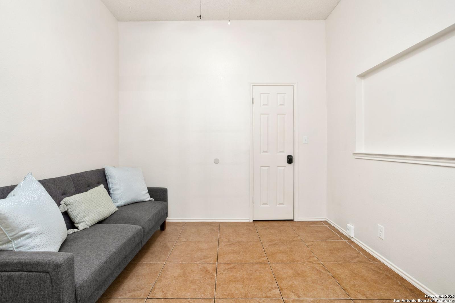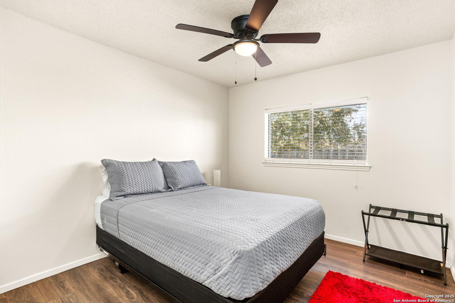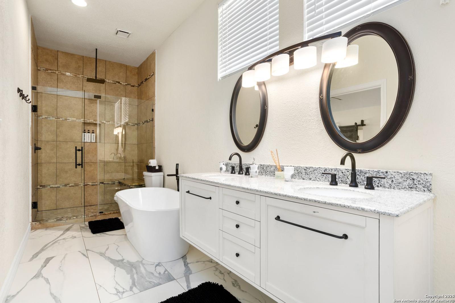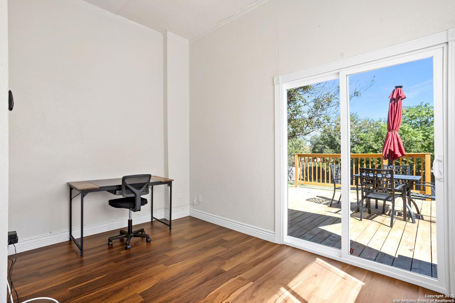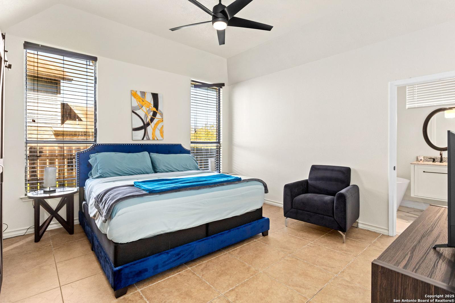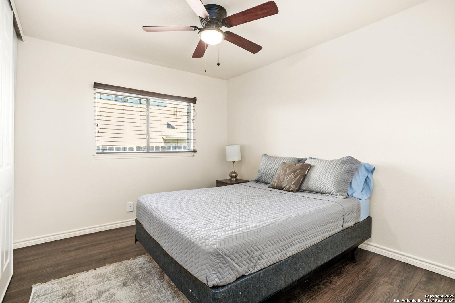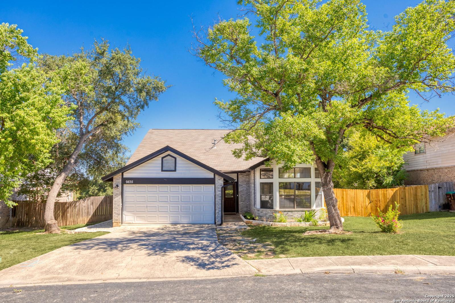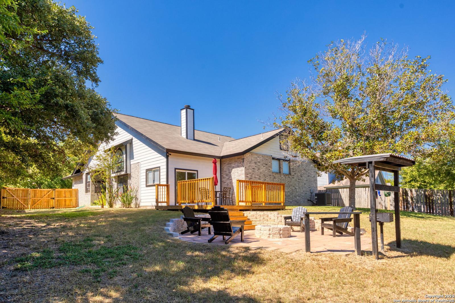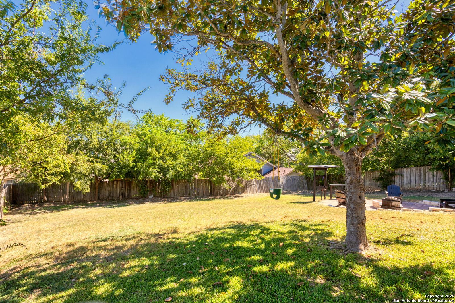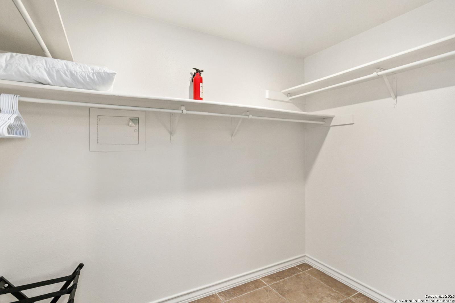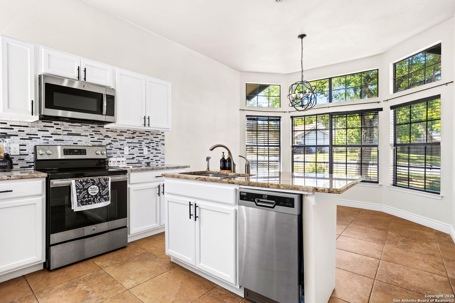Status
Market MatchUP
How this home compares to similar 4 bedroom homes in Converse- Price Comparison$30,545 higher
- Home Size185 sq. ft. smaller
- Built in 1987Older than 94% of homes in Converse
- Converse Snapshot• 568 active listings• 37% have 4 bedrooms• Typical 4 bedroom size: 2084 sq. ft.• Typical 4 bedroom price: $297,454
Description
Welcome to your dream home! This expansive 4-bedroom, 3-bathroom residence offers an open-concept design with a stunning vaulted-ceiling living room that seamlessly connects the living, dining, and kitchen areas-ideal for both entertaining and unwinding. Beautiful natural light floods the space, highlighting the home's high ceilings and creating a bright, inviting atmosphere throughout. The recently renovated primary bathroom is a luxurious escape, complete with a deep soaking tub, a spacious walk-in shower, and double vanities for added convenience. Step outside to discover your own private backyard retreat-an enormous space featuring a spacious deck, perfect for hosting gatherings or enjoying peaceful moments outdoors. Whether you're relaxing in the sun or entertaining guests, this backyard oasis has it all. Located just minutes from I-35 and The Forum, this home combines comfort, style, and convenience in one unbeatable package.
MLS Listing ID
Listed By
(888) 519-7431
eXp Realty
Map
Estimated Monthly Payment
$2,859Loan Amount
$311,600This calculator is illustrative, but your unique situation will best be served by seeking out a purchase budget pre-approval from a reputable mortgage provider. Start My Mortgage Application can provide you an approval within 48hrs.
Home Facts
Bathroom
Kitchen
Appliances
- Dryer Connection
- Dishwasher
- Washer Connection
- Stove/Range
- Ceiling Fans
- Microwave Oven
Roof
- Composition
Levels
- One
Cooling
- One Central
Pool Features
- None
Window Features
- Some Remain
Fireplace Features
- One
Association Amenities
- None
Flooring
- Ceramic Tile
Foundation Details
- Slab
Architectural Style
- One Story
Heating
- Central
