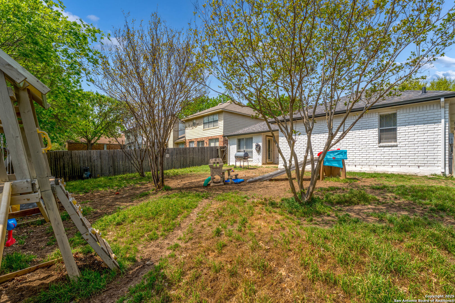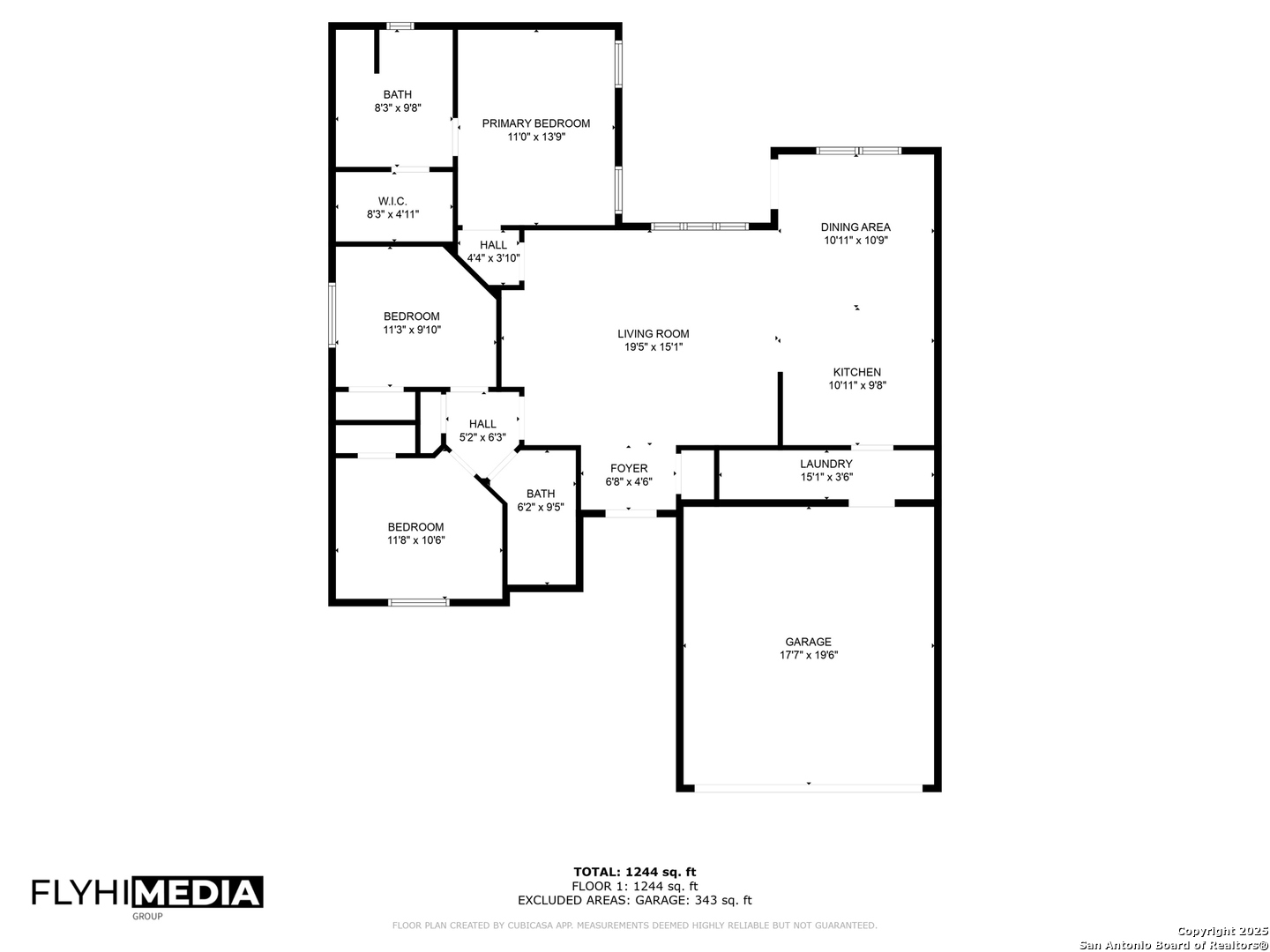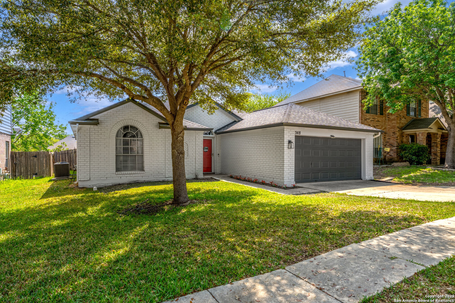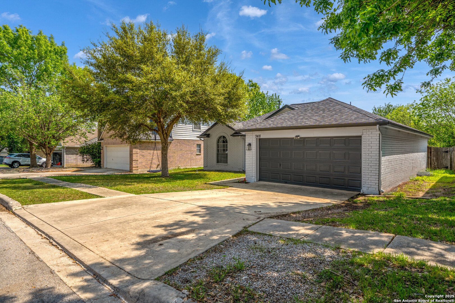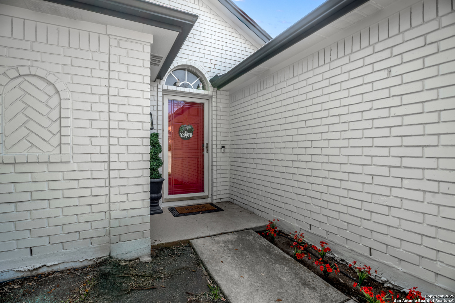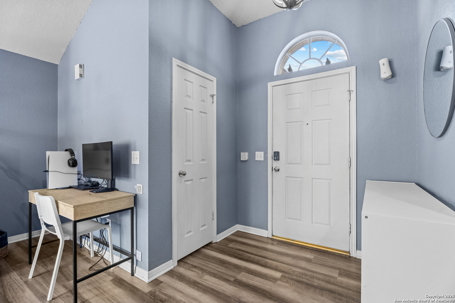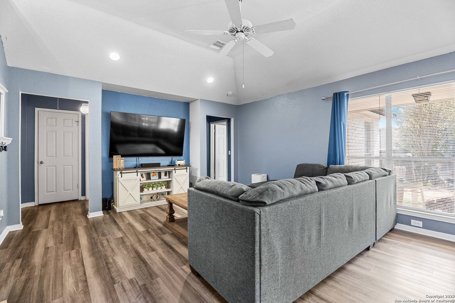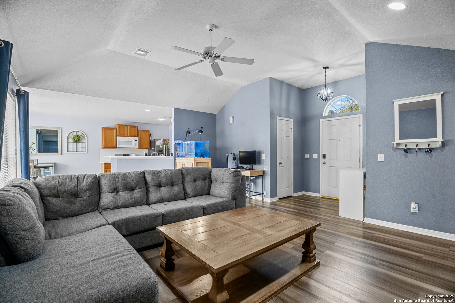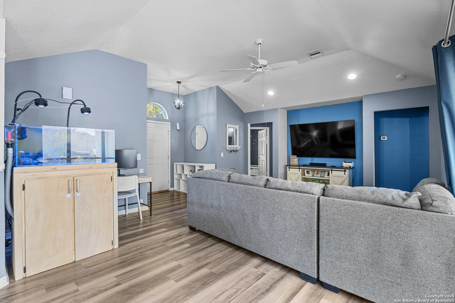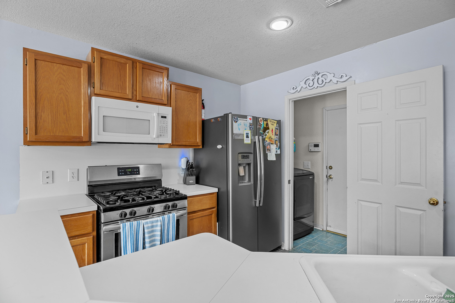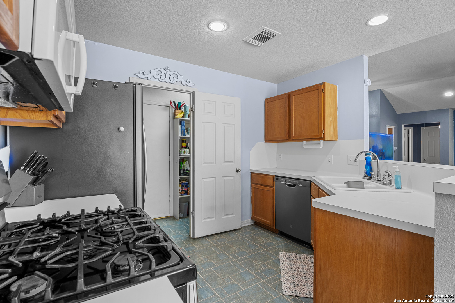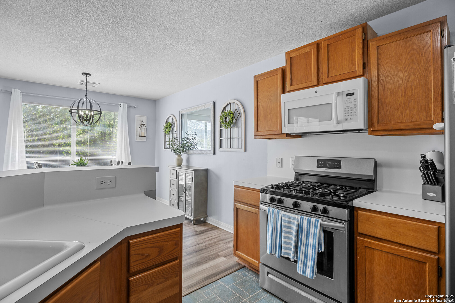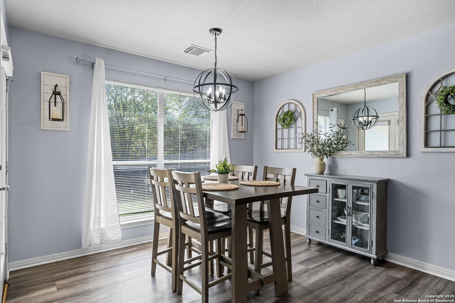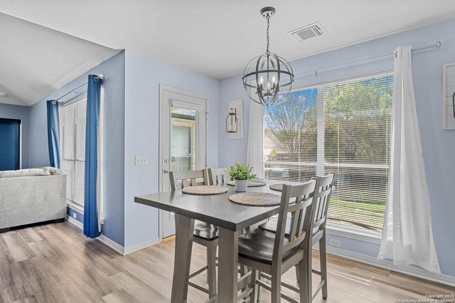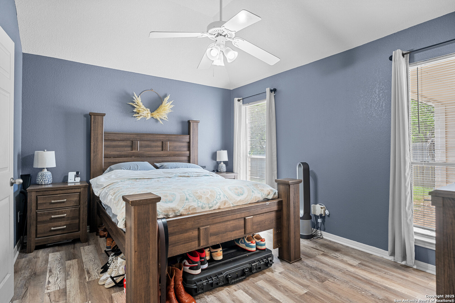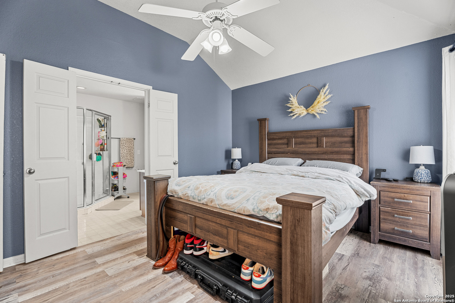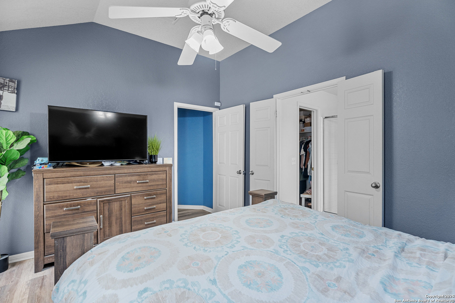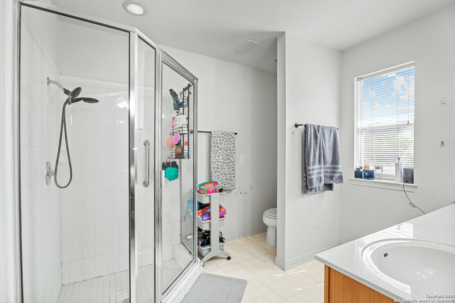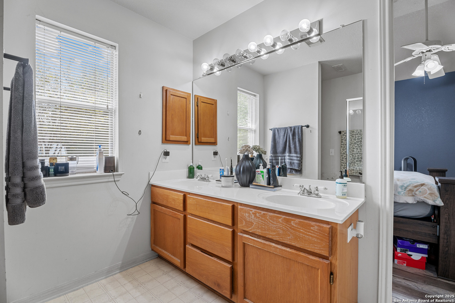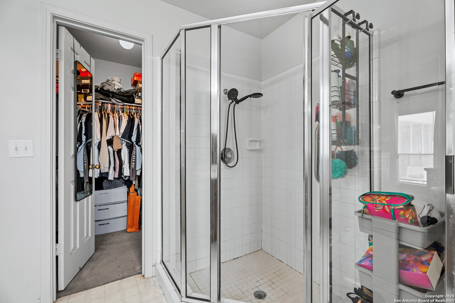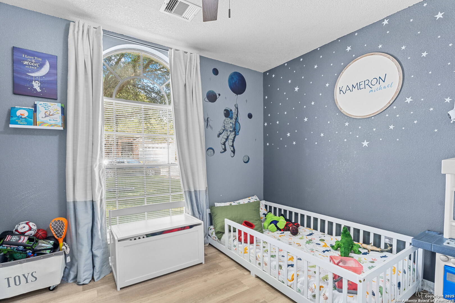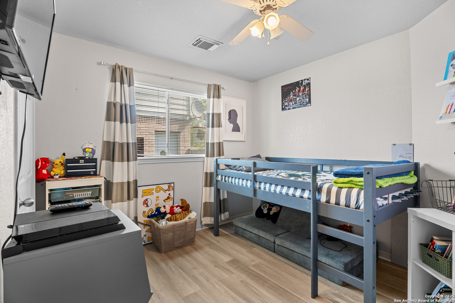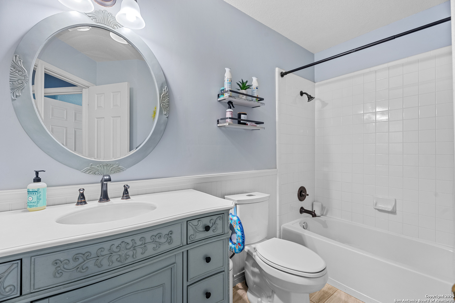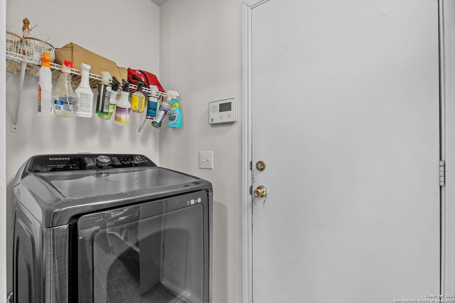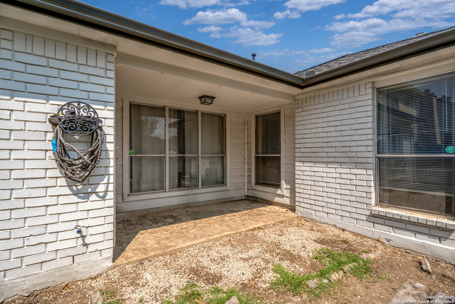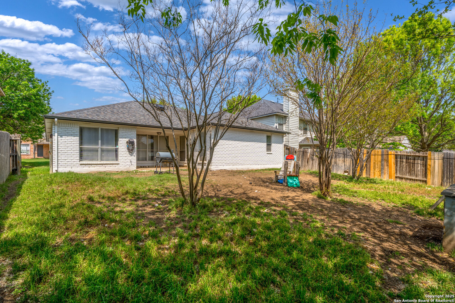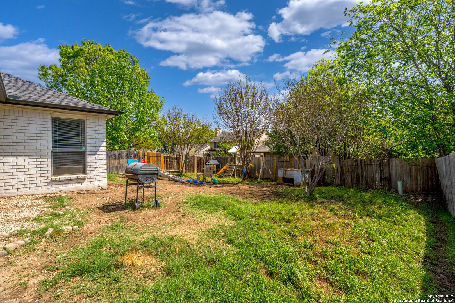Status
Market MatchUP
How this home compares to similar 3 bedroom homes in Converse- Price Comparison$20,648 lower
- Home Size191 sq. ft. smaller
- Built in 1995Older than 90% of homes in Converse
- Converse Snapshot• 568 active listings• 51% have 3 bedrooms• Typical 3 bedroom size: 1580 sq. ft.• Typical 3 bedroom price: $255,647
Description
This well-maintained one-story home in Converse, TX, is an excellent starter home or investment opportunity! Featuring 3 bedrooms and 2 full baths, the layout is designed for both comfort and functionality. High ceilings create an open and airy feel, while the spacious living area provides plenty of room to relax or entertain. The kitchen boasts a gas stove, perfect for those who love to cook, along with ample counter space and storage. The primary suite offers a private retreat with an en-suite bath, and the additional bedrooms are well-sized for family, guests, or a home office. Step outside to a large backyard, ideal for pets, gardening, or weekend gatherings. Located in a thriving community, this home is just minutes from Randolph Air Force Base, Fort Sam Houston, and major employers like H-E-B, Amazon, and Methodist Hospital. Shopping, dining, and entertainment options are nearby at The Forum, IKEA, and Rolling Oaks Mall, while UTSA, Texas A&M-San Antonio, and Northeast Lakeview College are easily accessible. With quick access to I-10, I-35, and Loop 1604, commuting is convenient, and San Antonio's top attractions are just a short drive away. A fantastic opportunity to own a home with great potential in a prime location!
MLS Listing ID
Listed By
(210) 544-9366
Barlowe Daly Realty
Map
Estimated Monthly Payment
$2,171Loan Amount
$223,250This calculator is illustrative, but your unique situation will best be served by seeking out a purchase budget pre-approval from a reputable mortgage provider. Start My Mortgage Application can provide you an approval within 48hrs.
Home Facts
Bathroom
Kitchen
Appliances
- Ceiling Fans
- Microwave Oven
- Dryer Connection
- Garage Door Opener
- Gas Cooking
- Washer Connection
- Gas Water Heater
- Dishwasher
- Smoke Alarm
- Disposal
- Refrigerator
- Stove/Range
Roof
- Composition
Levels
- One
Cooling
- One Central
Pool Features
- None
Window Features
- Some Remain
Exterior Features
- Double Pane Windows
- Mature Trees
- Privacy Fence
Fireplace Features
- Not Applicable
Association Amenities
- None
Flooring
- Laminate
- Carpeting
- Ceramic Tile
Foundation Details
- Slab
Architectural Style
- Ranch
- One Story
Heating
- Central
