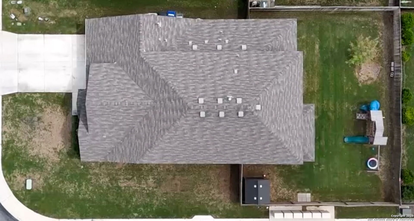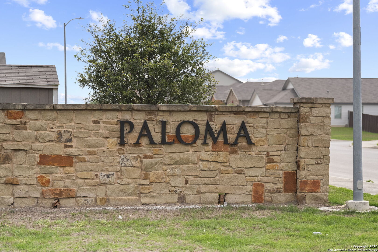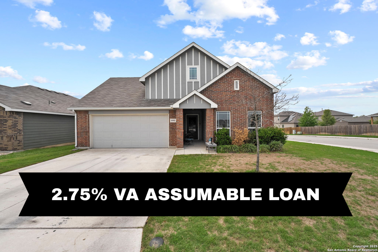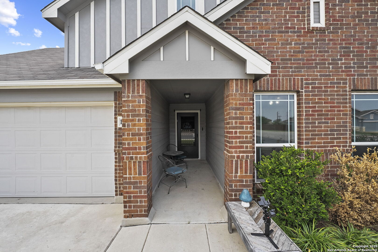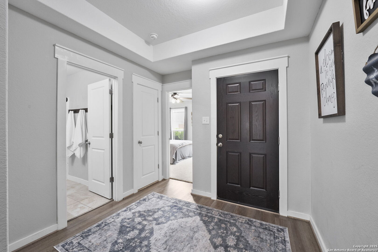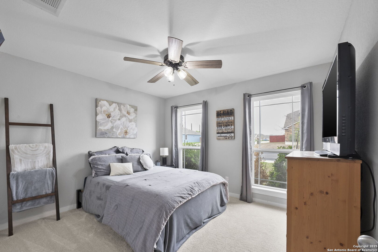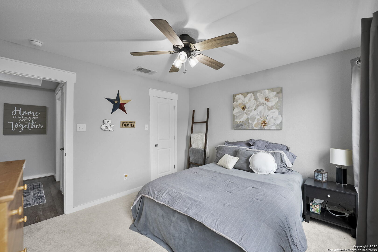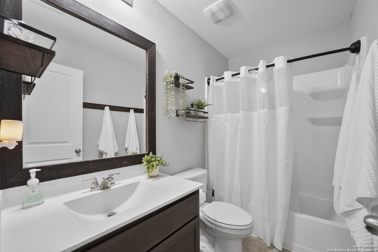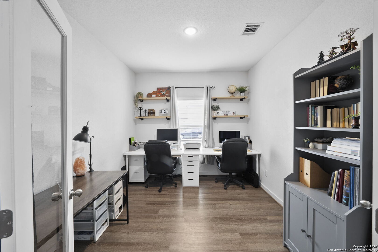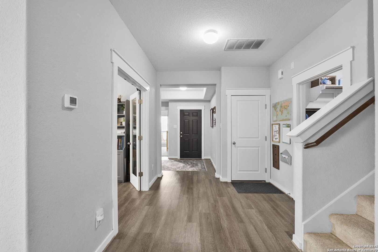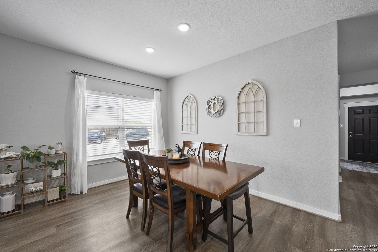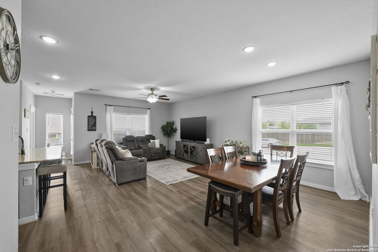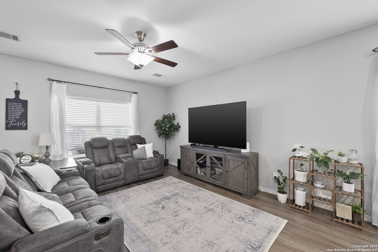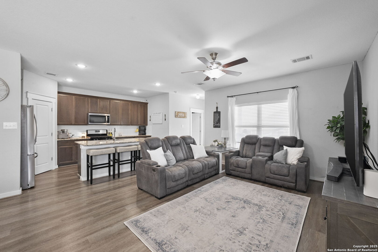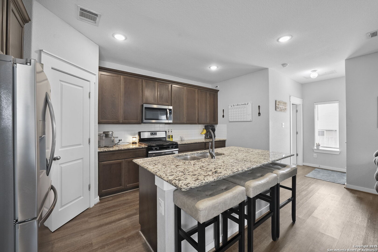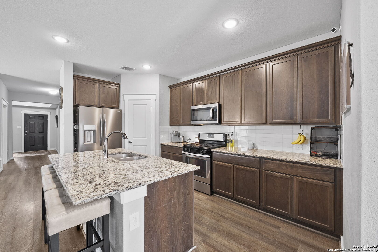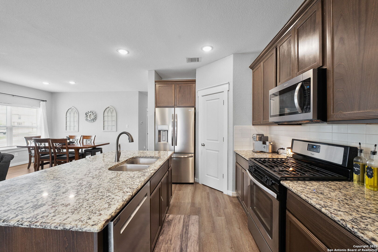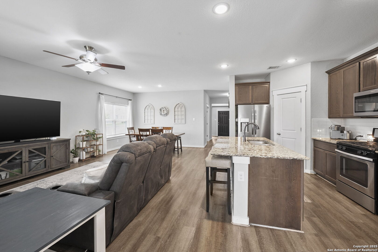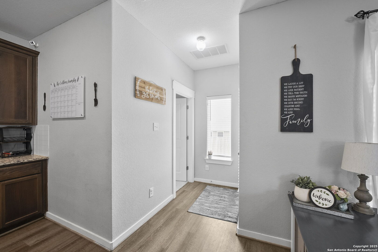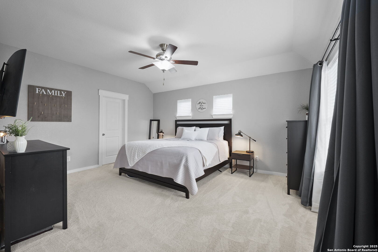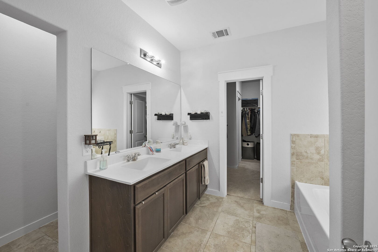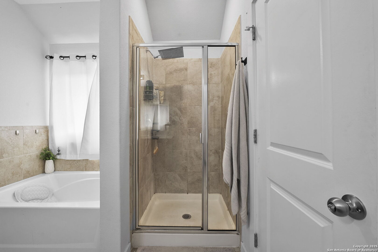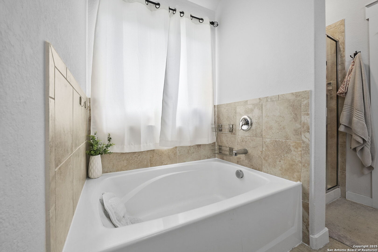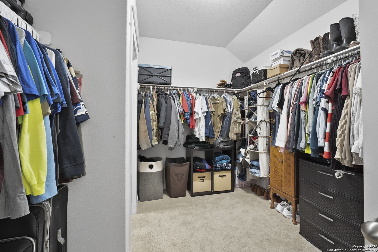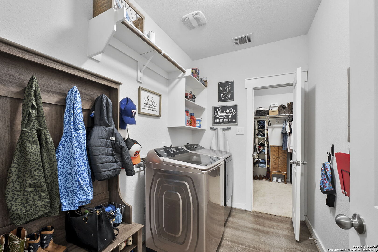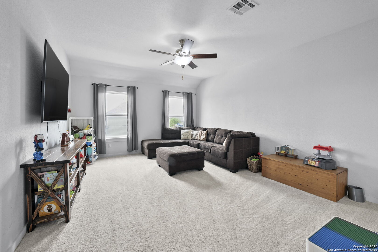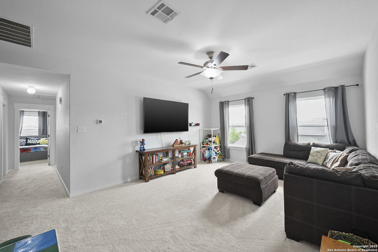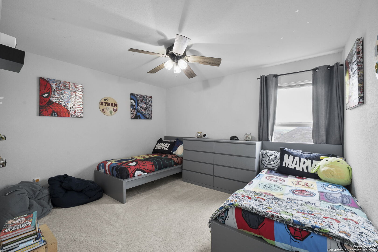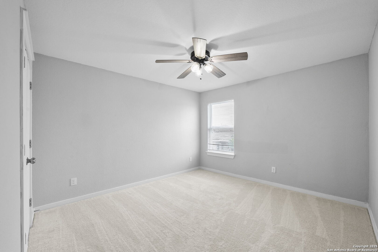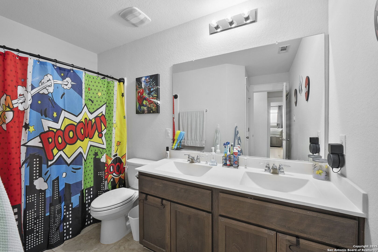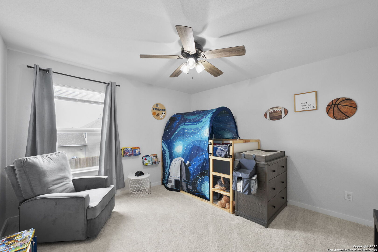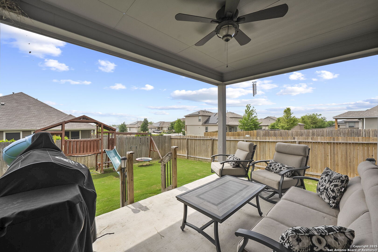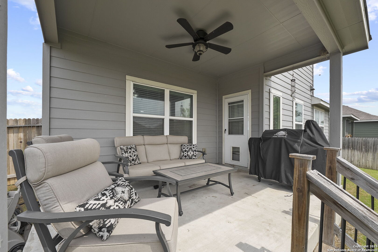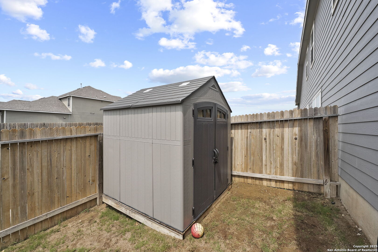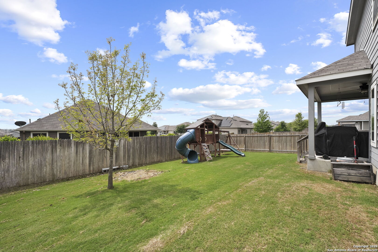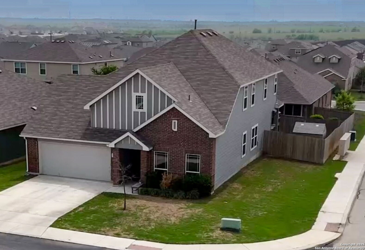Status
Market MatchUP
How this home compares to similar 5 bedroom homes in Converse- Price Comparison$697 higher
- Home Size188 sq. ft. larger
- Built in 2018Older than 70% of homes in Converse
- Converse Snapshot• 598 active listings• 6% have 5 bedrooms• Typical 5 bedroom size: 2648 sq. ft.• Typical 5 bedroom price: $359,302
Description
VA ASSUMABLE LOAN WITH A RATE OF 2.75% WITH THE SUBSTITUTION OF VA ENTITLEMENT!! Welcome to this spacious, well-maintained 5-bedroom, 3 bath home in Paloma; perfectly positioned on a corner lot just outside Loop 1604 off I-10. You'll enjoy the quiet feel of outer city living while staying minutes from grocery stores, restaurants, and daily conveniences. The inviting layout features an updated kitchen with gas cooking, fridge, updated microwave and dishwasher; open to the living area for easy gathering and connection. Glass-inlay French doors offer privacy for a home office. A downstairs secondary bedroom and full bath provide a great option for guests or those avoiding stairs. The thoughtfully designed split master includes a walk-in closet that connects directly to the laundry room for added ease. Upstairs, a generous game room creates a second living space; three additional bedrooms and two walk-in closets offer plenty of room to spread out. Step outside to a backyard made for play and storage with a built-in playscape and a shed for extra tools or toys. The Paloma community makes it easy to feel at home; enjoy access to a community center with a playground, and splash pad. With close proximity to Loop 1604, I-10, and Randolph AFB, this location keeps commuting simple and puts schools, shopping, and entertainment within easy reach.
MLS Listing ID
Listed By
(855) 450-0442
Real Broker, LLC
Map
Estimated Monthly Payment
$3,265Loan Amount
$342,000This calculator is illustrative, but your unique situation will best be served by seeking out a purchase budget pre-approval from a reputable mortgage provider. Start My Mortgage Application can provide you an approval within 48hrs.
Home Facts
Bathroom
Kitchen
Appliances
- Ice Maker Connection
- Ceiling Fans
- Stove/Range
- Washer Connection
- Plumb for Water Softener
- Disposal
- Dryer
- Gas Water Heater
- Gas Cooking
- Solid Counter Tops
- Microwave Oven
- Dryer Connection
- Refrigerator
- Smoke Alarm
- Washer
- Dishwasher
Roof
- Composition
Levels
- Two
Cooling
- One Central
Pool Features
- None
Window Features
- All Remain
Other Structures
- Shed(s)
Exterior Features
- Has Gutters
- Sprinkler System
- Double Pane Windows
- Covered Patio
- Privacy Fence
- Storage Building/Shed
Fireplace Features
- Not Applicable
Association Amenities
- Other - See Remarks
- Sports Court
- Park/Playground
Accessibility Features
- Level Lot
- First Floor Bath
- Level Drive
- Entry Slope less than 1 foot
Flooring
- Ceramic Tile
- Laminate
- Carpeting
Foundation Details
- Slab
Architectural Style
- Two Story
Heating
- Central
