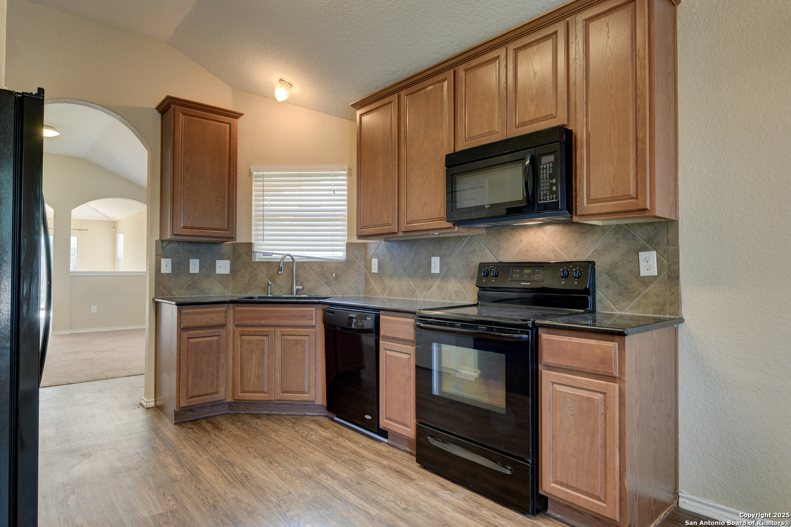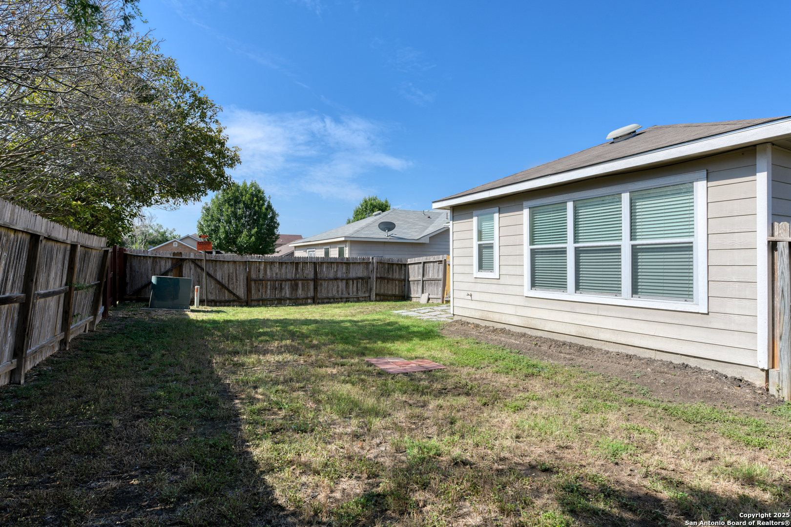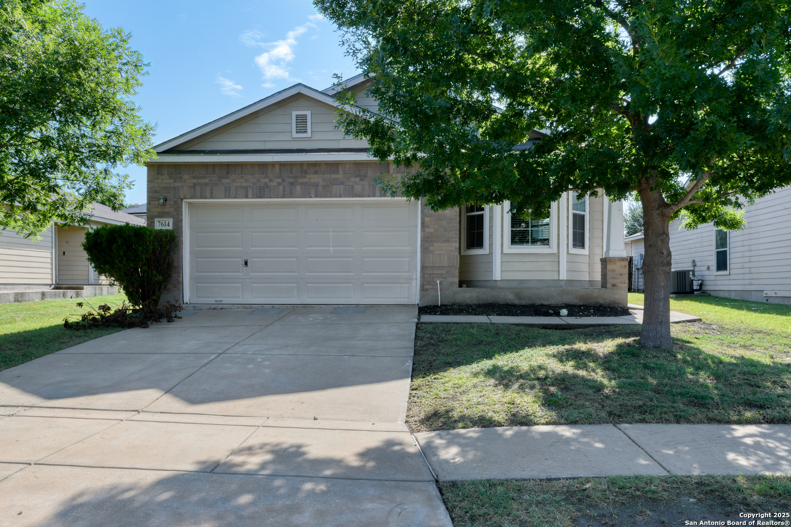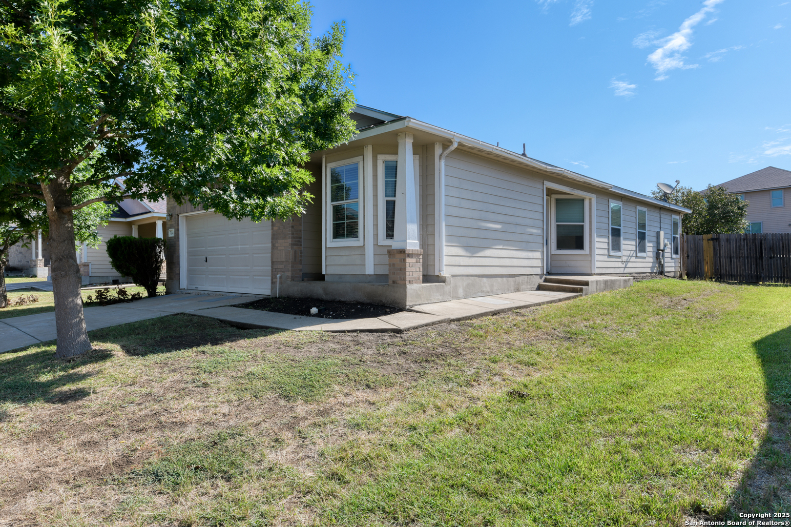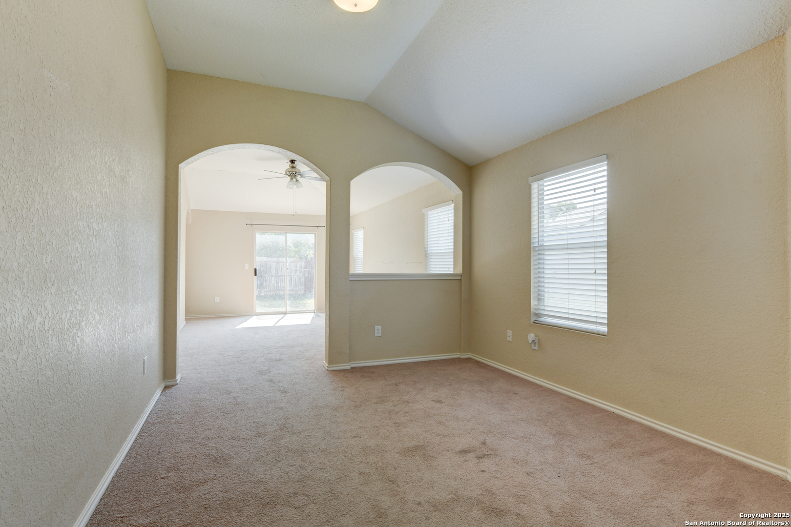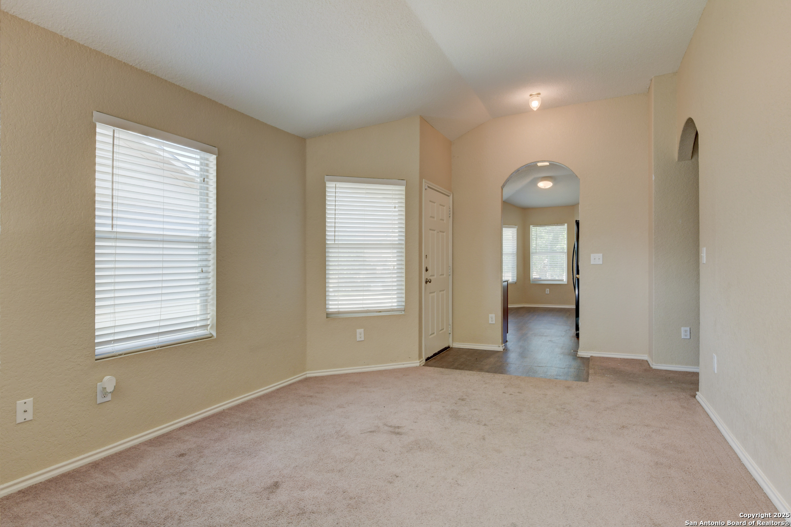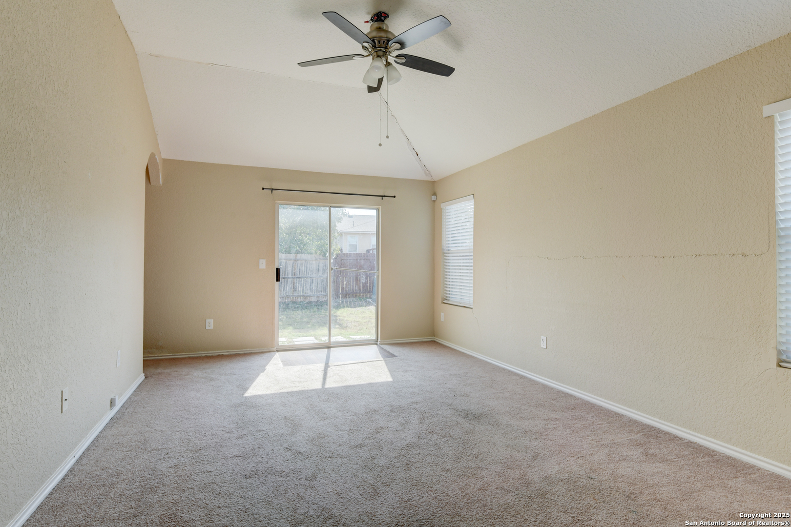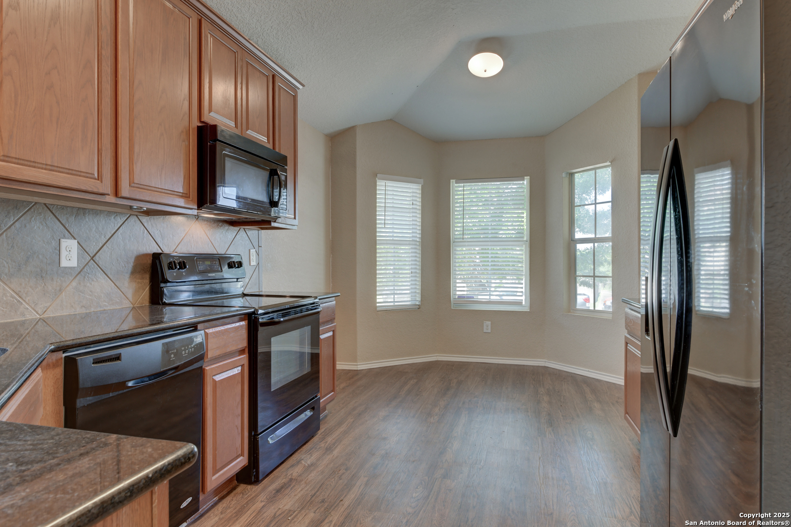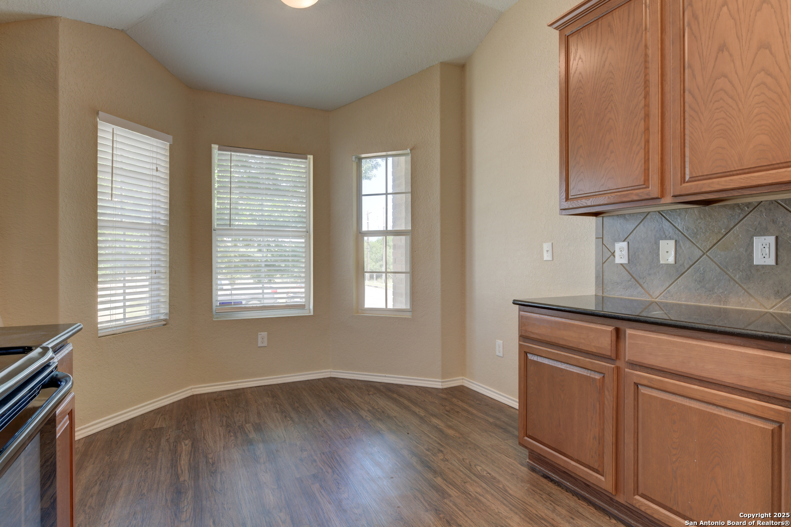Status
Market MatchUP
How this home compares to similar 3 bedroom homes in Converse- Price Comparison$75,929 lower
- Home Size120 sq. ft. smaller
- Built in 2011Older than 77% of homes in Converse
- Converse Snapshot• 598 active listings• 51% have 3 bedrooms• Typical 3 bedroom size: 1579 sq. ft.• Typical 3 bedroom price: $255,828
Description
This inviting property features a brick-and-siding exterior with a convenient side entry door. Step inside to find a spacious eat-in kitchen to the left, complete with a smooth surface range, a built-in microwave, and a stylish diagonal tile backsplash. To the right, enjoy a formal dining room and a cozy living area that opens to the backyard-perfect for entertaining or relaxing. The primary bedroom is tucked away at the back of the home and boasts a high ceiling, a walk-in closet, and a full en-suite bathroom with a garden tub/shower combo. Enjoy a small space off the primary perfect for a desk set up or reading nook. Two additional bedrooms are located near a second full bathroom, offering space and comfort. Additional features include a laundry closet, a separate coat closet in the hallway, a two-car garage with an opener, and a private backyard with a full privacy fence.
MLS Listing ID
Listed By
(210) 305-5665
M. Stagers Realty Partners
Map
Estimated Monthly Payment
$1,743Loan Amount
$170,905This calculator is illustrative, but your unique situation will best be served by seeking out a purchase budget pre-approval from a reputable mortgage provider. Start My Mortgage Application can provide you an approval within 48hrs.
Home Facts
Bathroom
Kitchen
Appliances
- Dryer Connection
- Washer Connection
Roof
- Composition
Levels
- One
Cooling
- One Central
Pool Features
- None
Window Features
- All Remain
Exterior Features
- Privacy Fence
Fireplace Features
- Not Applicable
Association Amenities
- None
Flooring
- Laminate
- Carpeting
Foundation Details
- Slab
Architectural Style
- One Story
Heating
- Central
