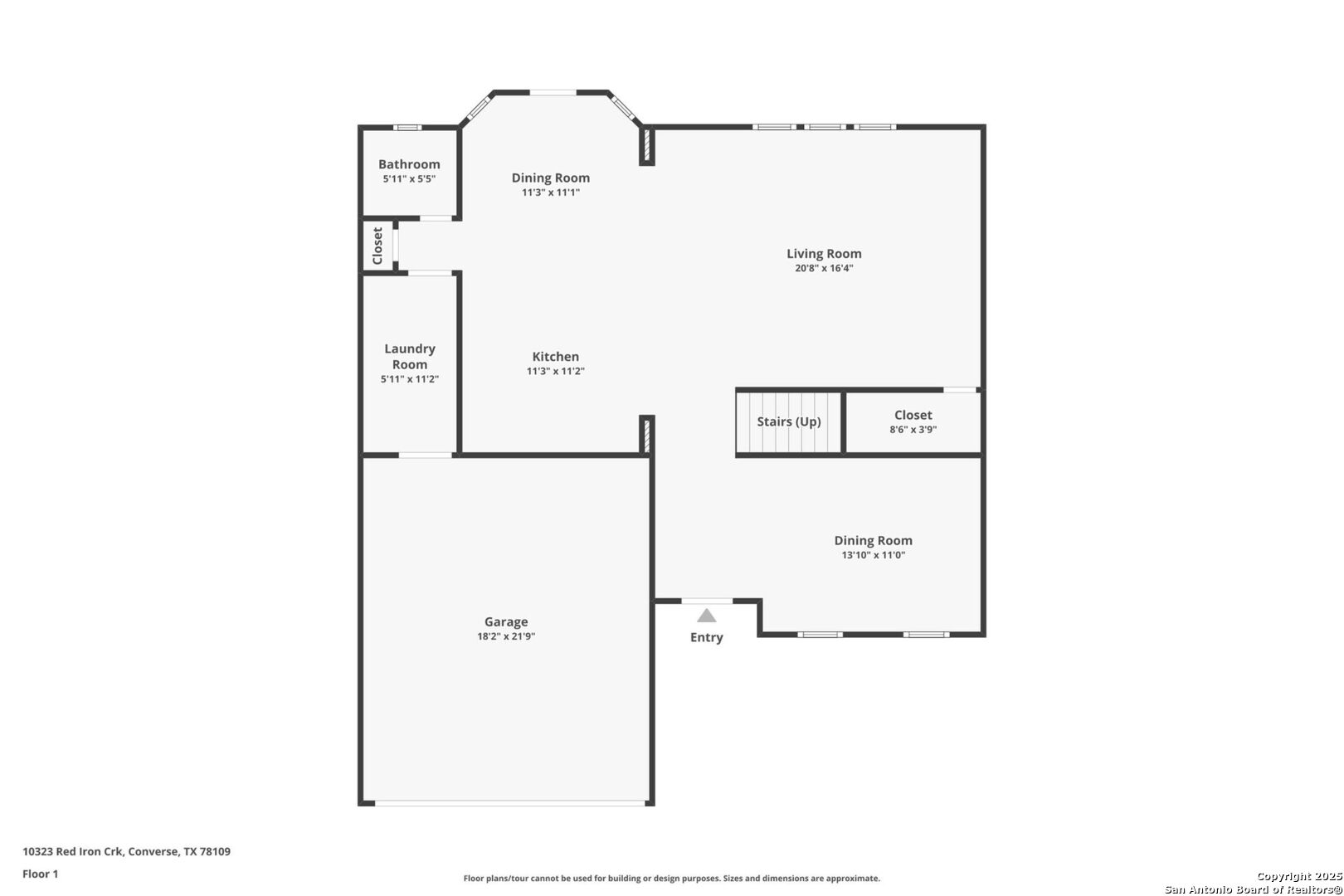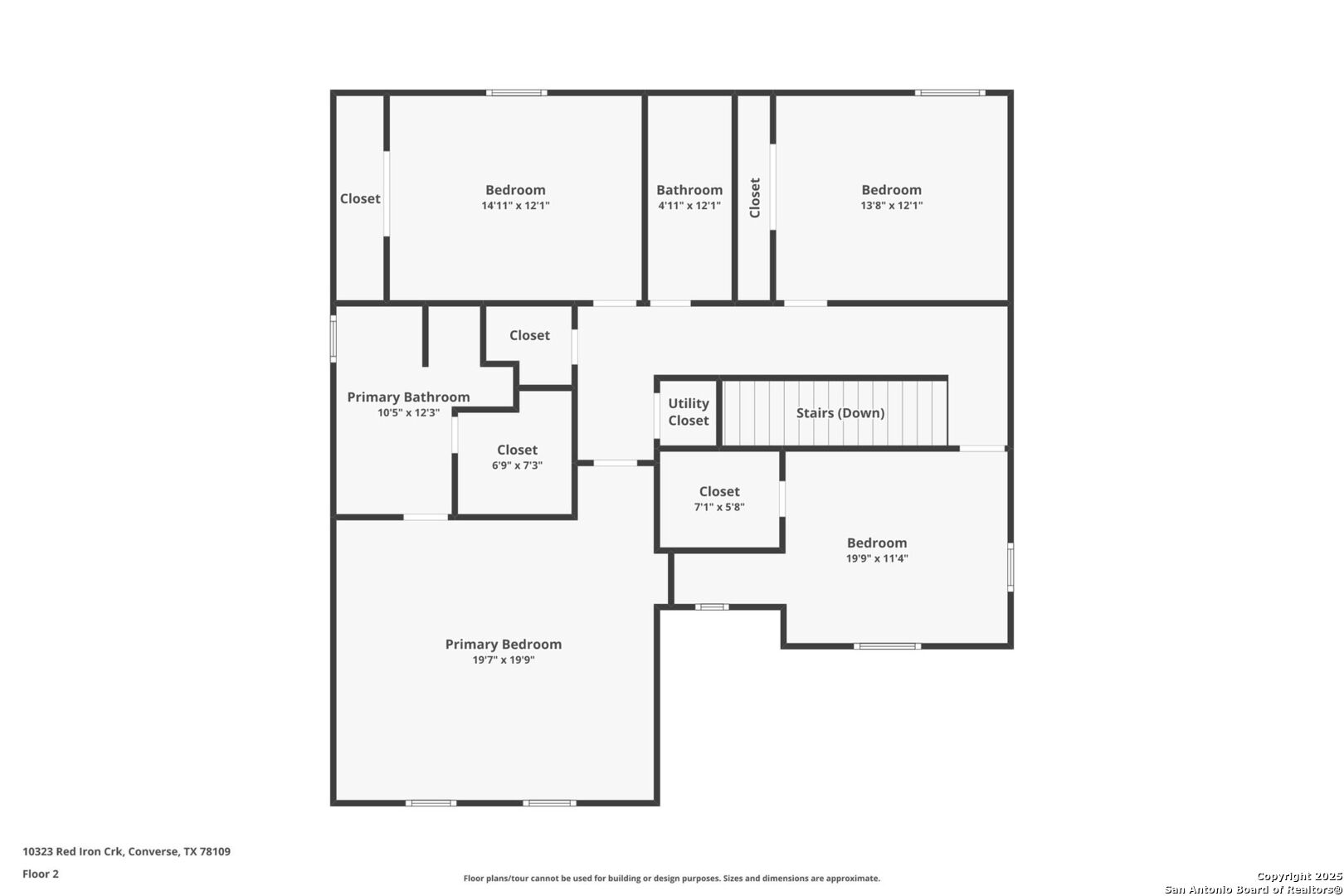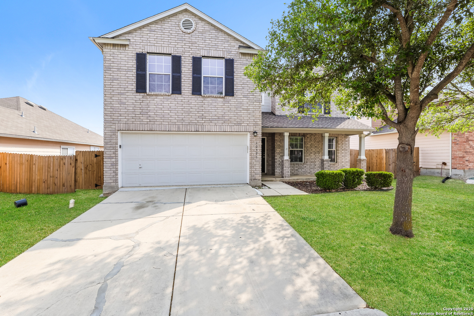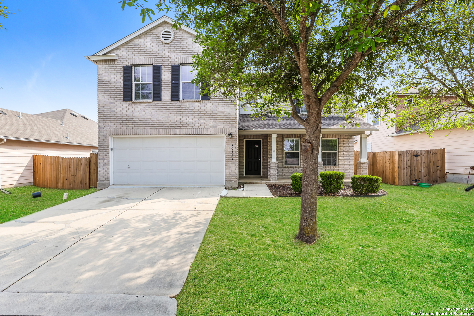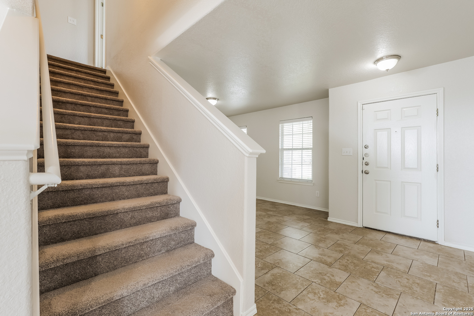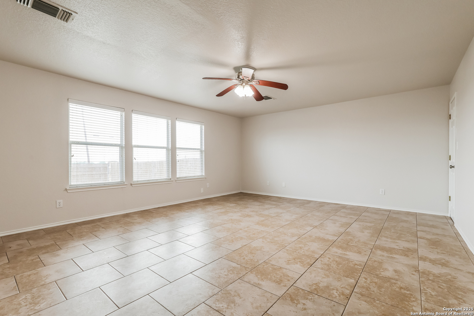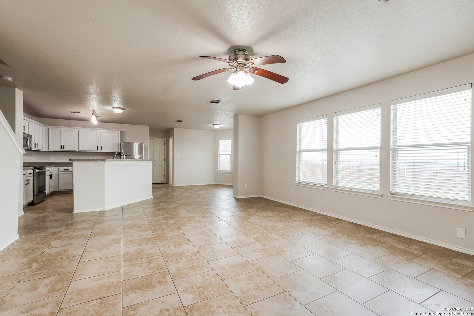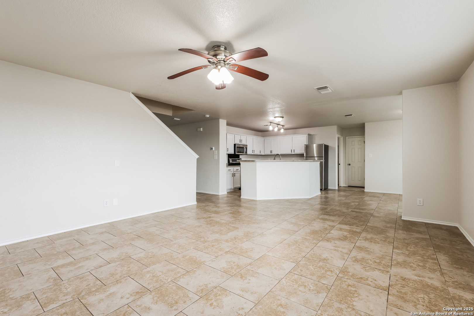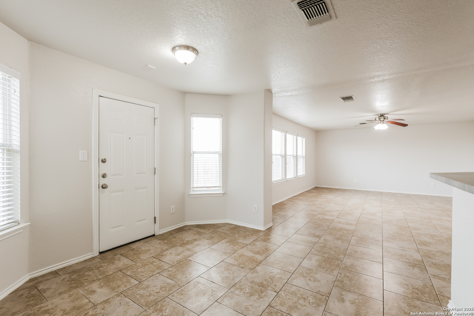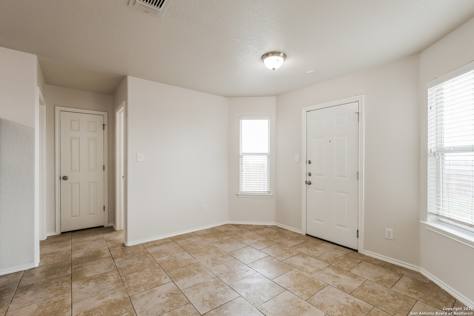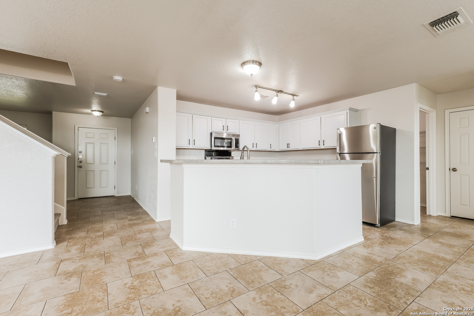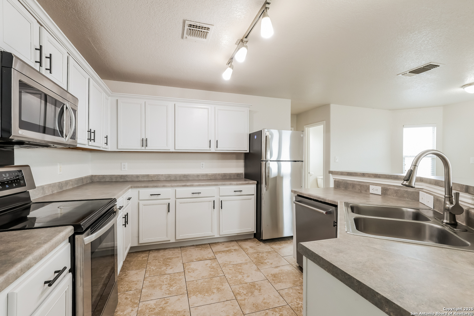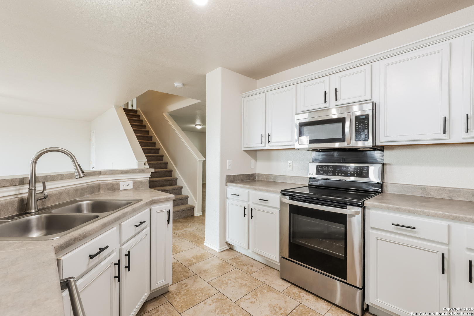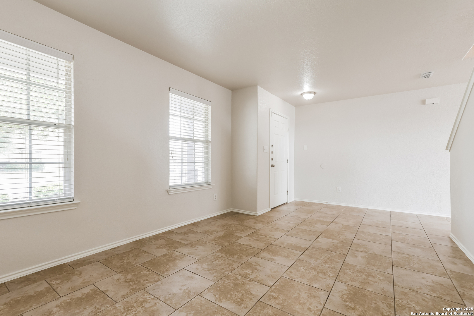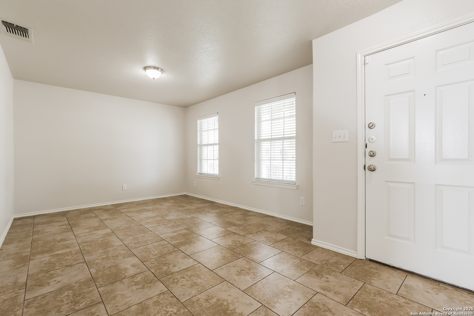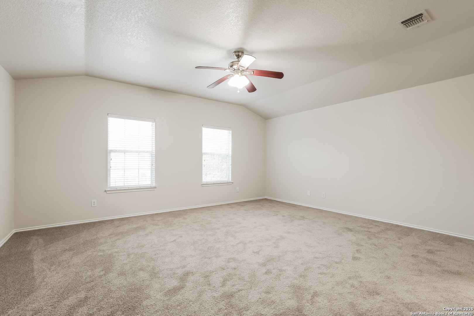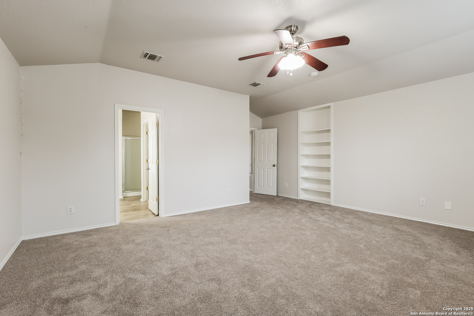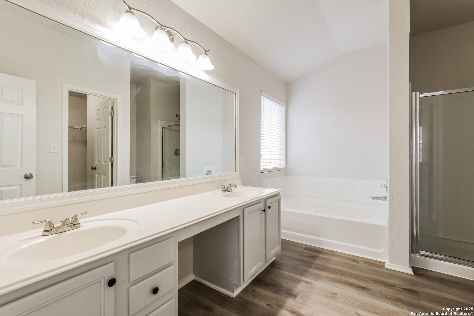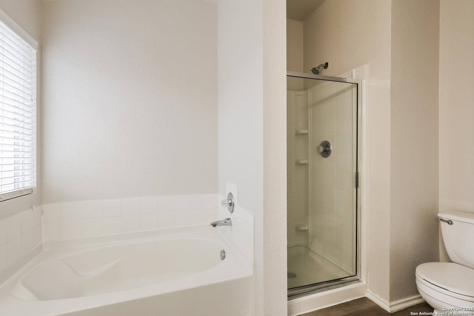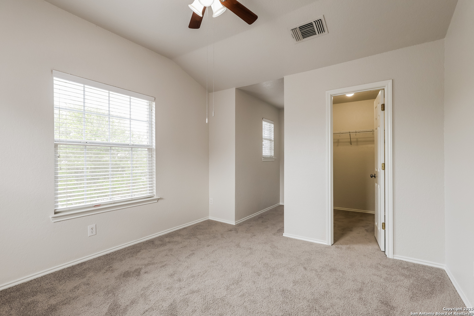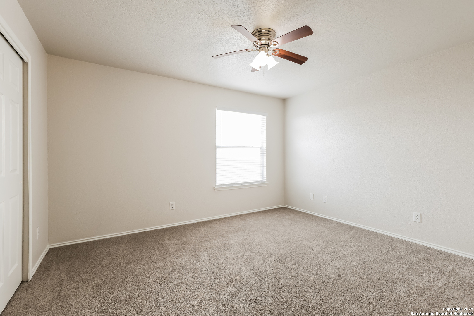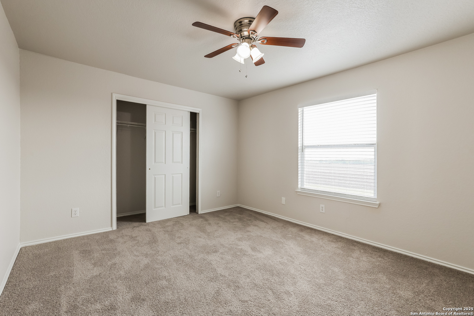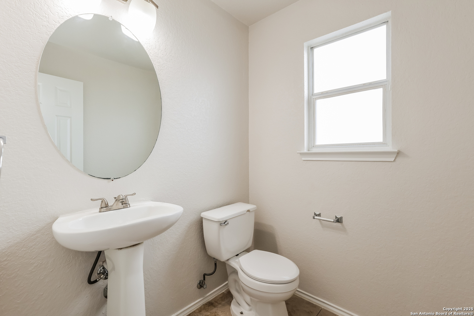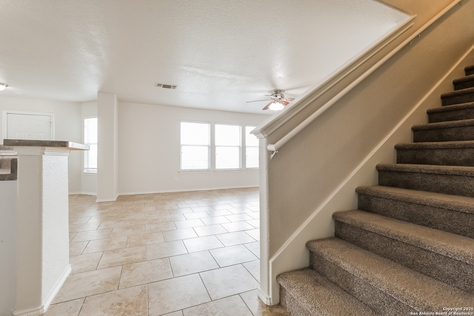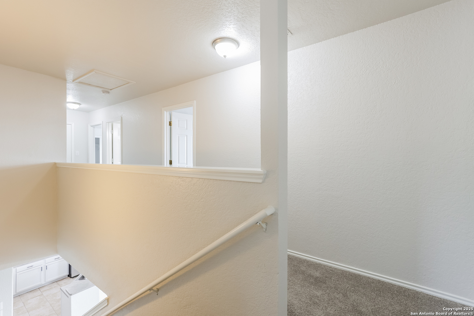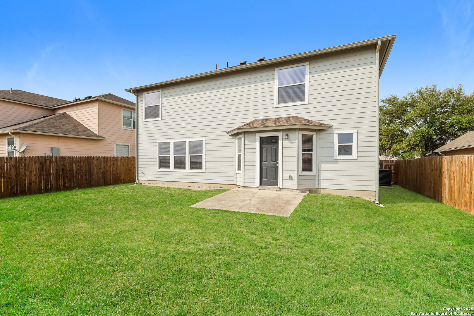Status
Market MatchUP
How this home compares to similar 4 bedroom homes in Converse- Price Comparison$7,609 lower
- Home Size311 sq. ft. larger
- Built in 2005Older than 84% of homes in Converse
- Converse Snapshot• 593 active listings• 37% have 4 bedrooms• Typical 4 bedroom size: 2084 sq. ft.• Typical 4 bedroom price: $297,508
Description
Welcome to 10323 Red Iron Creek, a spacious 4-bedroom, 2.5-bath home in northwest San Antonio. Located on a quiet street, this two-story home offers an open-concept layout with a large living area that flows into the dining space and kitchen-perfect for everyday living or entertaining. The kitchen features plenty of counter space, storage and a breakfast bar. Upstairs, you'll find all four bedrooms, including a generous primary suite with a walk-in closet and private bath. Out back, enjoy a fully fenced yard with no rear neighbors for added privacy. This home is conveniently located near Loop 1604, providing easy access to shopping, dining, and major employers. Neighborhood amenities include a playground and pool. Don't miss your chance to own a well-maintained home in a great location-schedule your showing today!
MLS Listing ID
Listed By
(726) 800-7051
Atlas Real Estate of TX, LLC
Map
Estimated Monthly Payment
$2,671Loan Amount
$275,405This calculator is illustrative, but your unique situation will best be served by seeking out a purchase budget pre-approval from a reputable mortgage provider. Start My Mortgage Application can provide you an approval within 48hrs.
Home Facts
Bathroom
Kitchen
Appliances
- Dishwasher
- Refrigerator
- Microwave Oven
- Stove/Range
Roof
- Composition
Levels
- Two
Cooling
- One Central
Pool Features
- None
Window Features
- All Remain
Fireplace Features
- Not Applicable
Association Amenities
- Park/Playground
- Pool
Flooring
- Carpeting
- Ceramic Tile
Foundation Details
- Slab
Architectural Style
- Two Story
Heating
- Central
