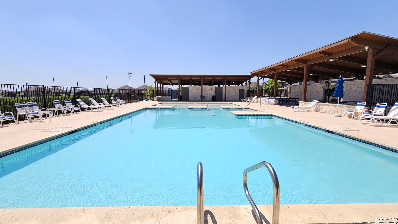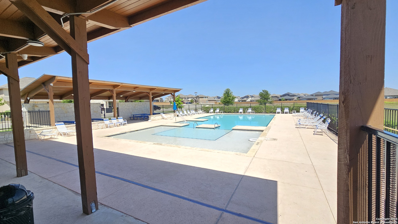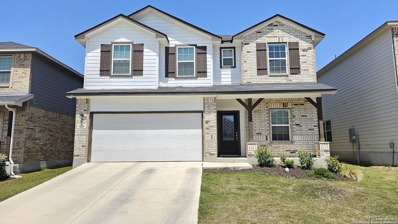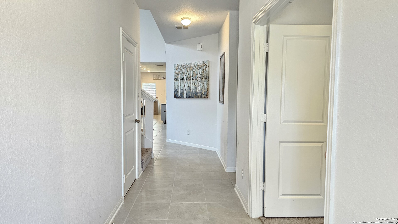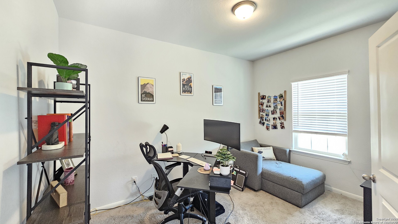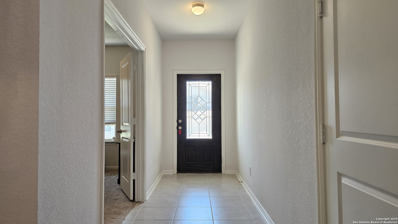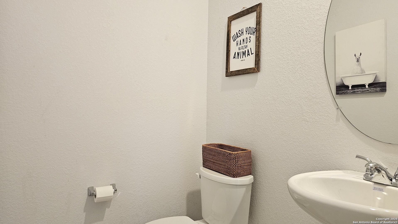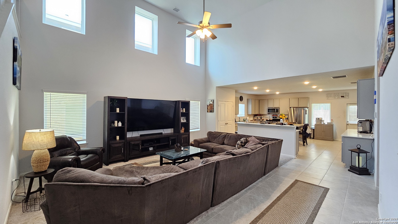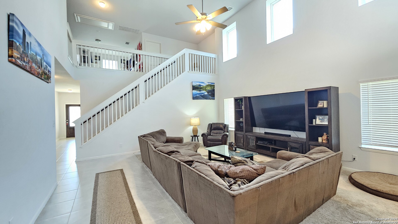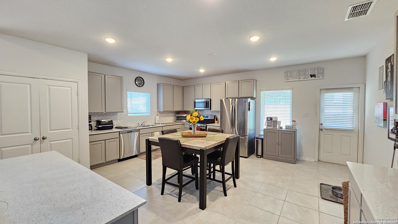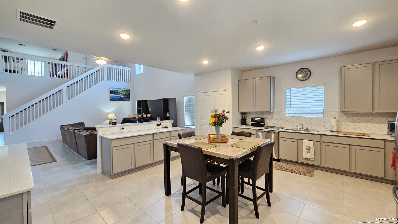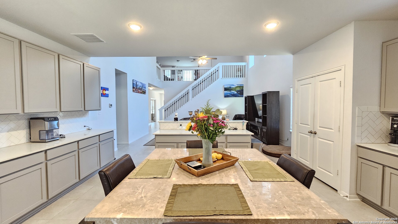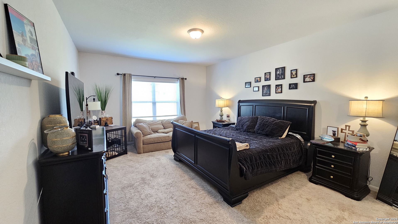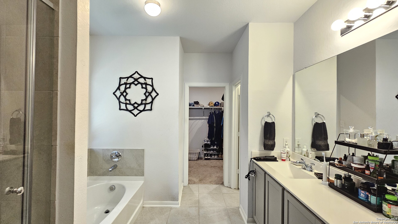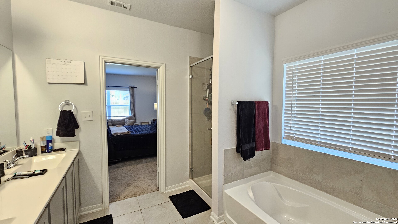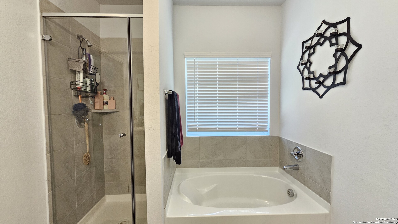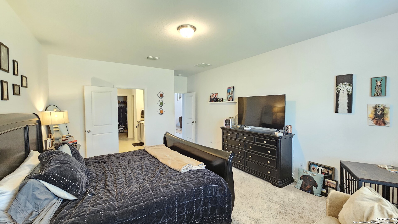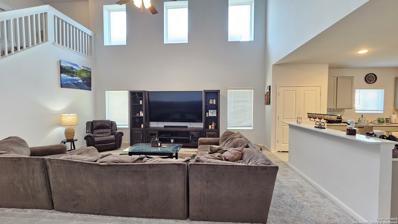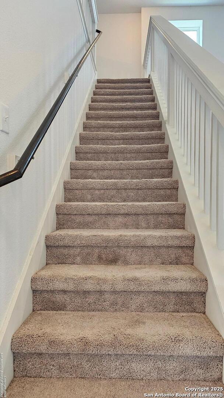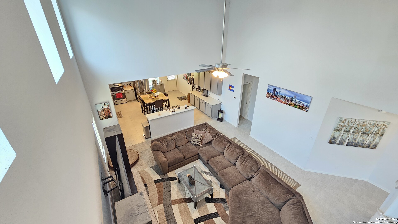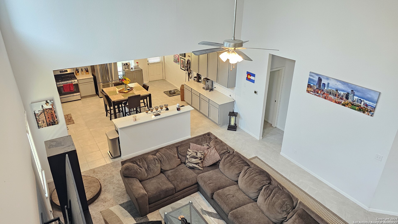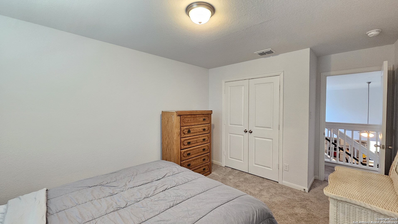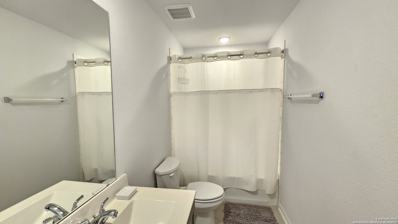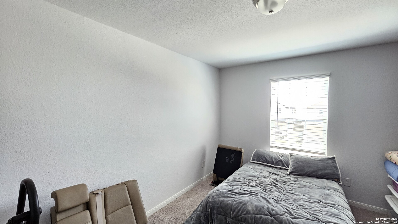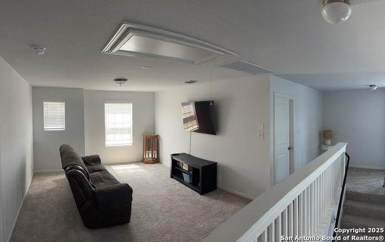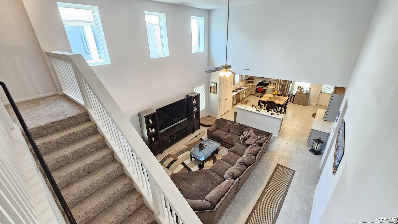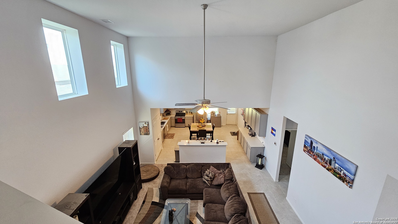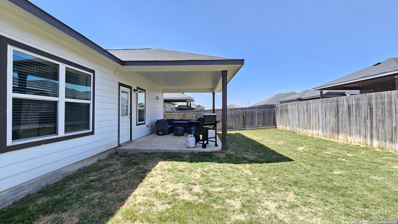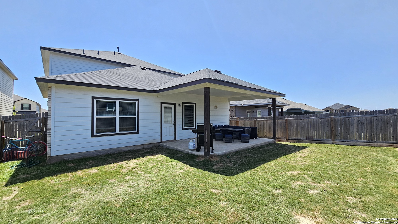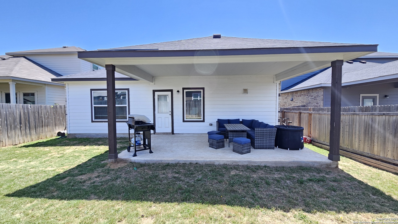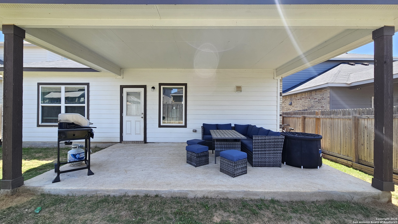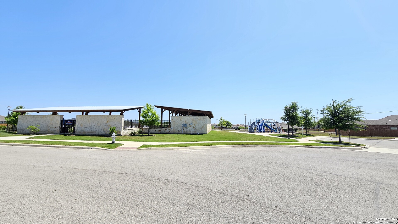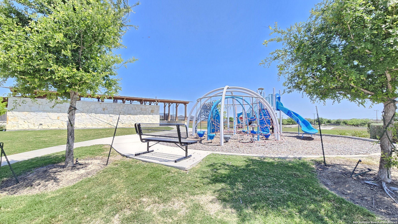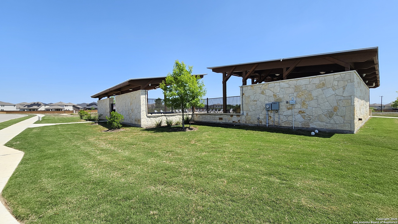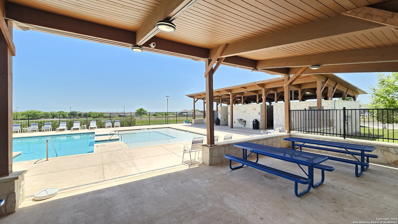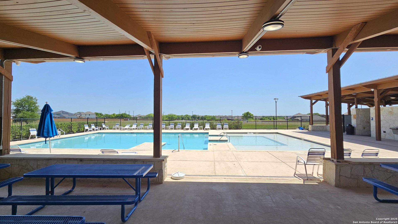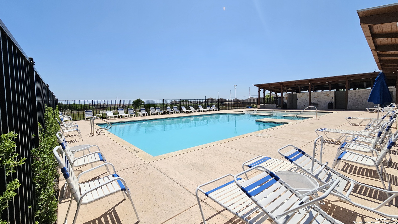Status
Market MatchUP
How this home compares to similar 4 bedroom homes in Converse- Price Comparison$112,511 higher
- Home Size736 sq. ft. larger
- Built in 2021Older than 57% of homes in Converse
- Converse Snapshot• 574 active listings• 37% have 4 bedrooms• Typical 4 bedroom size: 2084 sq. ft.• Typical 4 bedroom price: $297,467
Description
Extremely open floor concept with 2 Master Suites! 4 Bedrooms with an Office (or 5th BR), perfect for working from home. This floorplan is ideal for a growing family offering space & flexibility. The Family Room is highlighted with a 30ft ceiling. The oversized kitchen features gorgeous granite counter tops, large island, 42 in. upper cabinetry & a breakfast area. The entry way is highlighted with extensive tiled floor from front to rear doors. 1st floor Master suite has an elegant master bath & expansive walk-in closet. The upstairs is open to below and offers 3 BRs & 2 full baths. The Jr. master has a full bath. The oversized game room is perfect for game nights with family. The backyard offers an extended covered patio, perfect for BBQ'S & entertaining. Close to Randolph AFB, Brooke Army Medical Ctr, Fort Sam Houston Joint Base SA, Loop 1604, IH10E, shopping, eateries, and entertainment.
MLS Listing ID
Listed By
(210) 647-6557
Vortex Realty
Map
Estimated Monthly Payment
$3,779Loan Amount
$389,481This calculator is illustrative, but your unique situation will best be served by seeking out a purchase budget pre-approval from a reputable mortgage provider. Start My Mortgage Application can provide you an approval within 48hrs.
Home Facts
Bathroom
Kitchen
Appliances
- Dryer Connection
- Dishwasher
- Smoke Alarm
- Washer Connection
- Ice Maker Connection
- Ceiling Fans
- Carbon Monoxide Detector
- Plumb for Water Softener
- Stove/Range
- Solid Counter Tops
- Garage Door Opener
- Gas Water Heater
Roof
- Composition
Levels
- One
Cooling
- One Central
Pool Features
- None
Window Features
- All Remain
Fireplace Features
- Not Applicable
Association Amenities
- Pool
Flooring
- Carpeting
- Ceramic Tile
Foundation Details
- Slab
Architectural Style
- One Story
- Traditional
Heating
- Central
- Heat Pump
