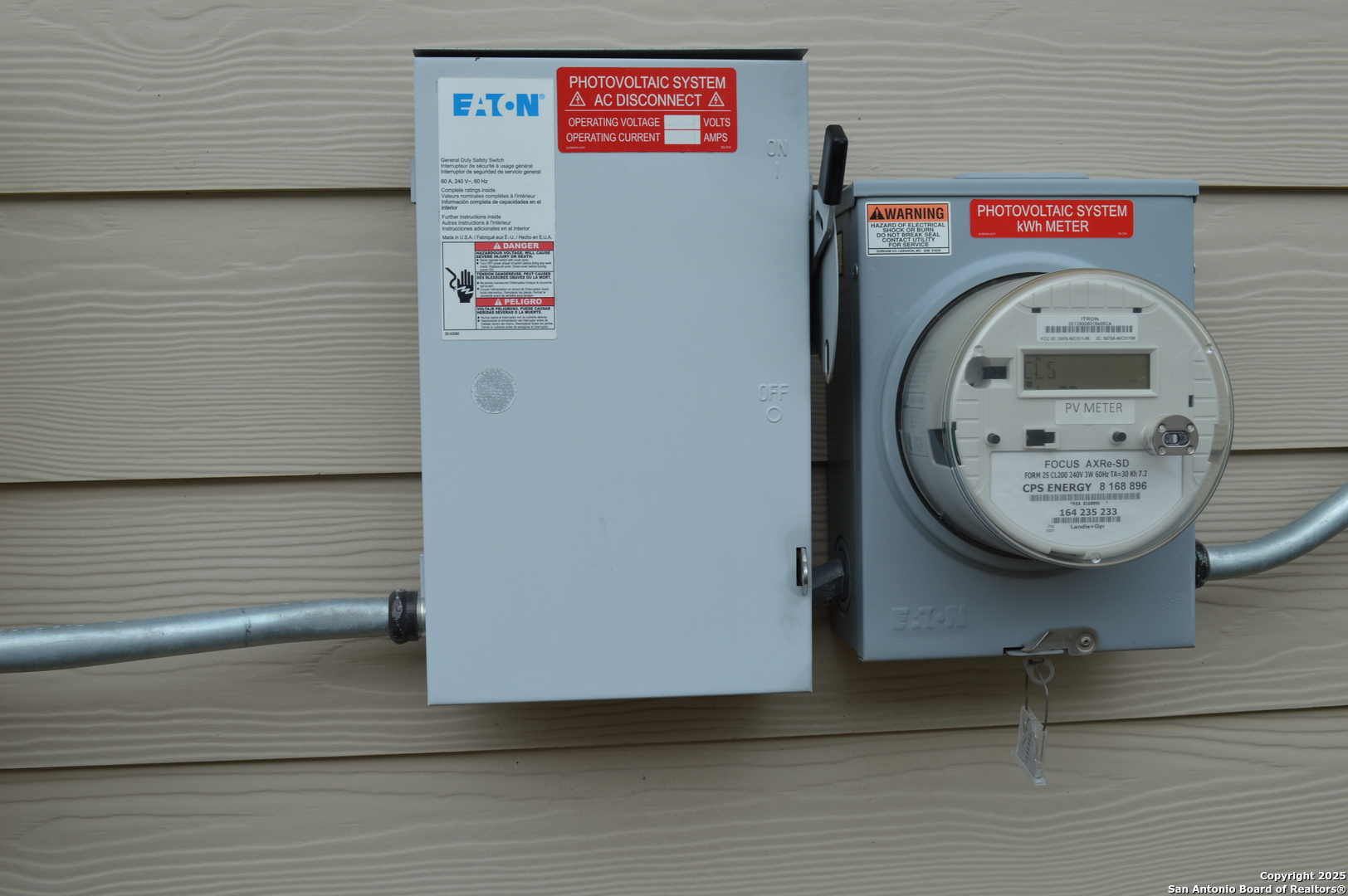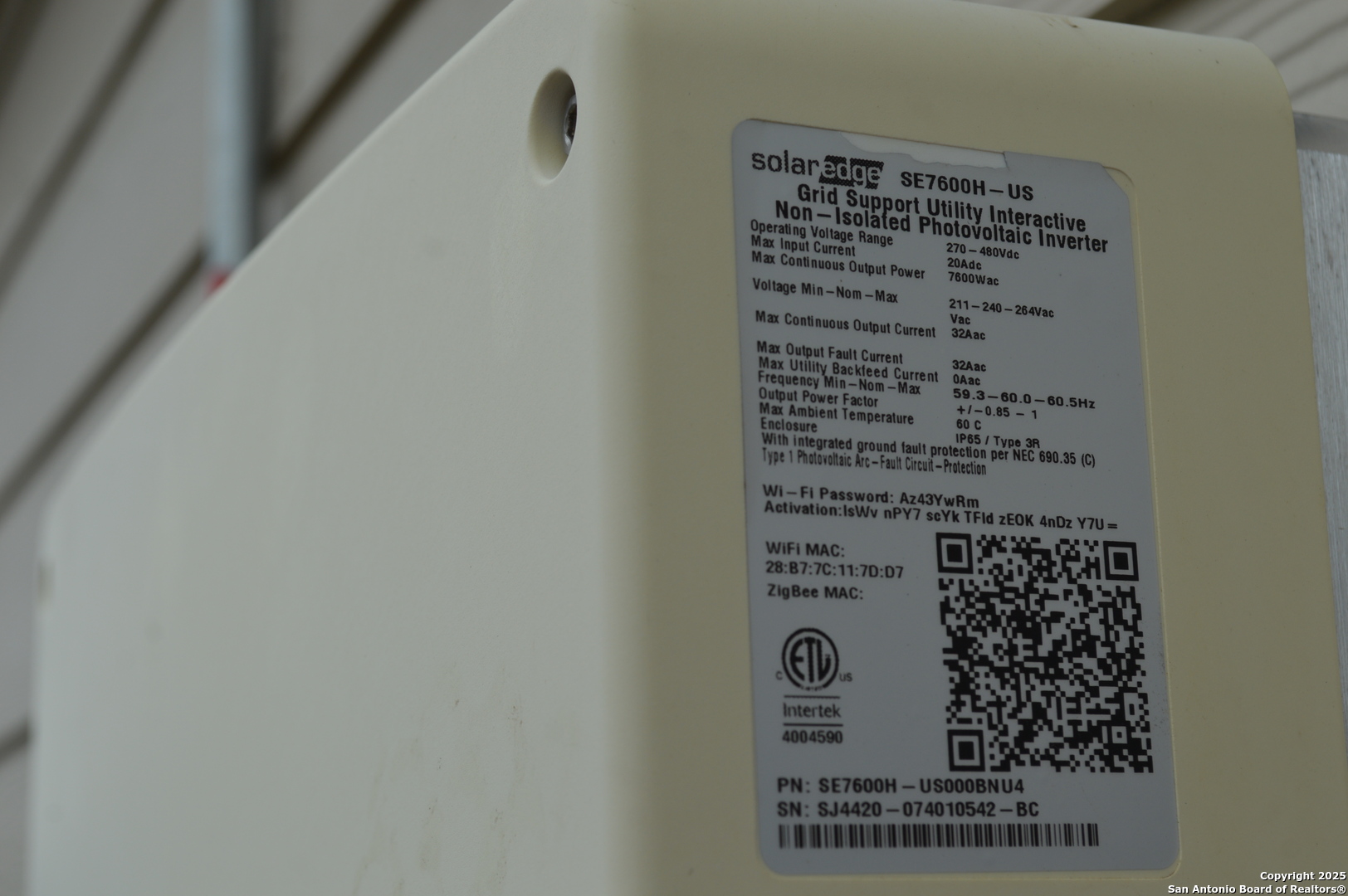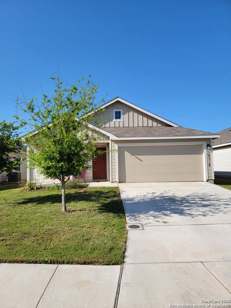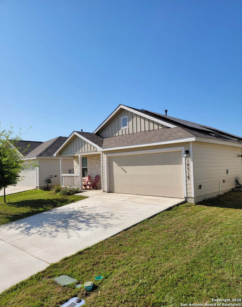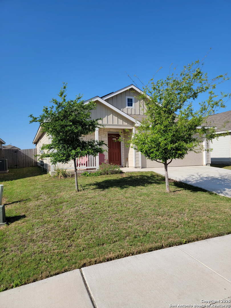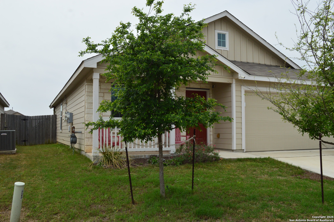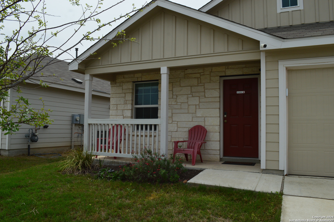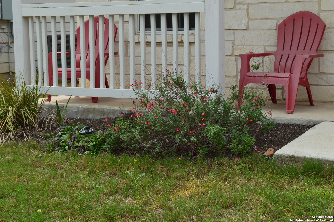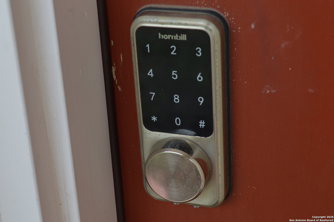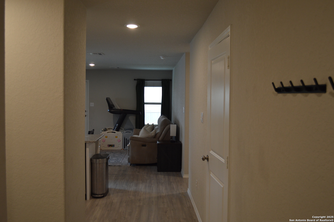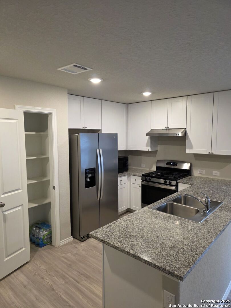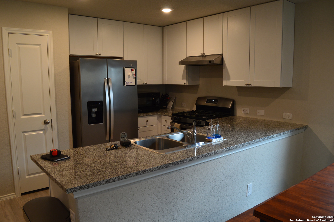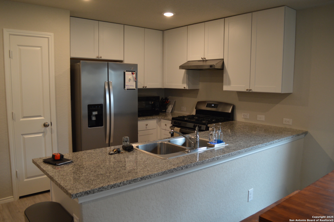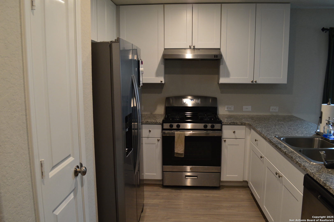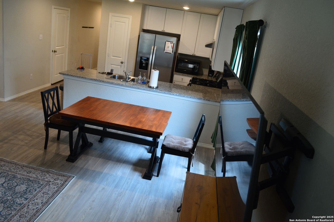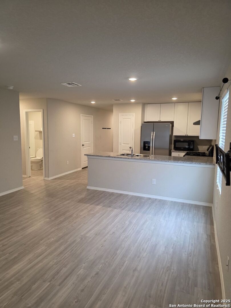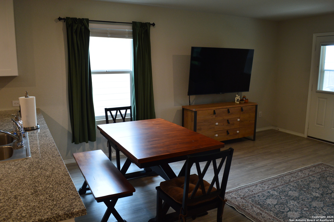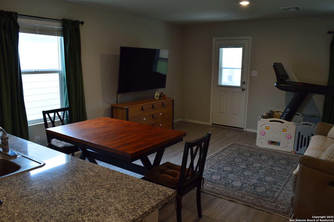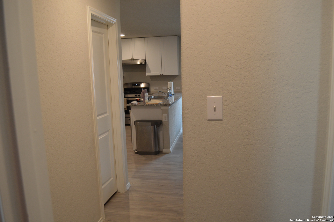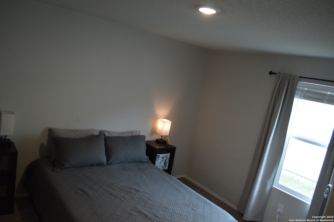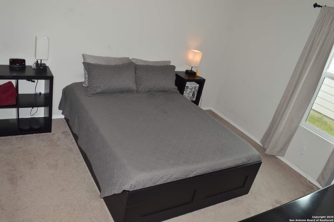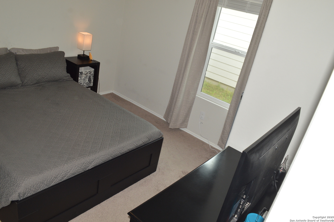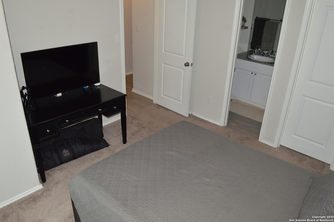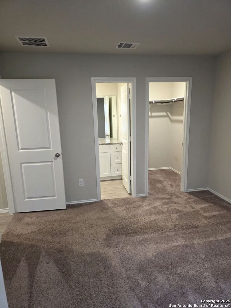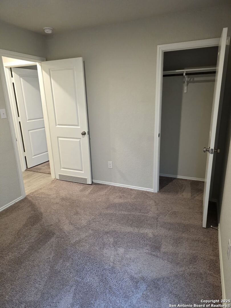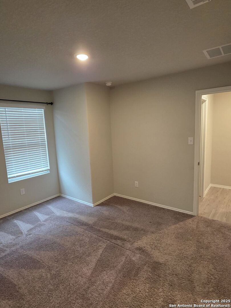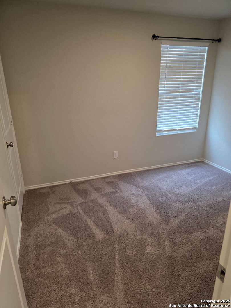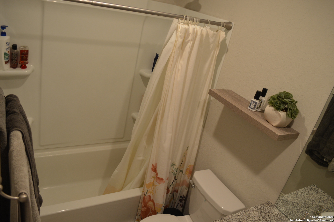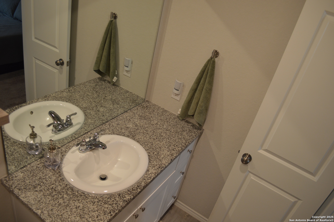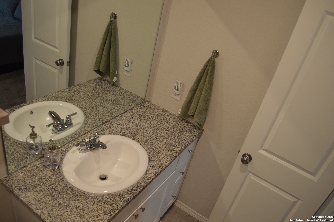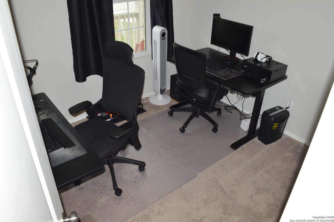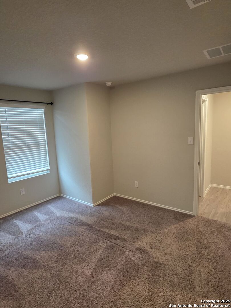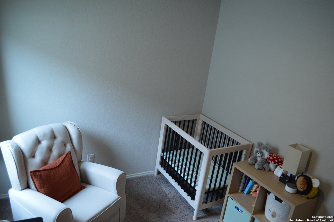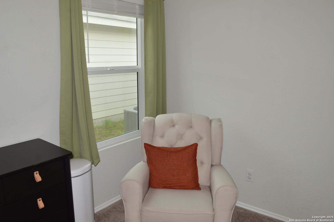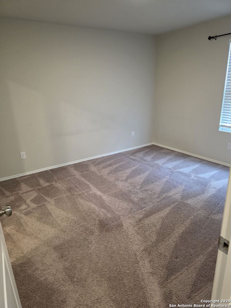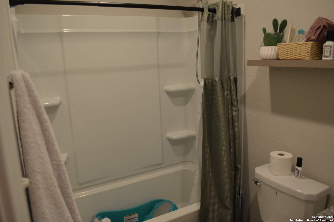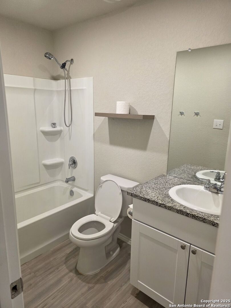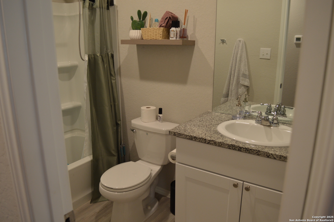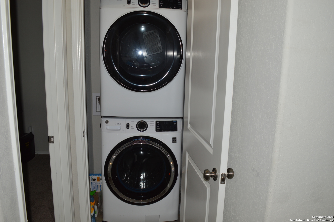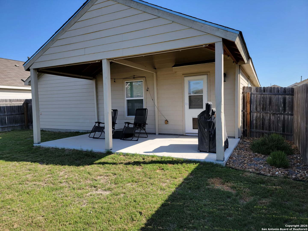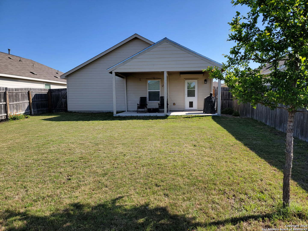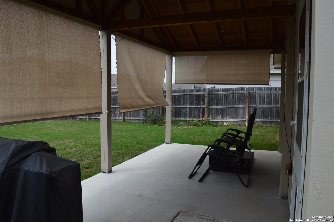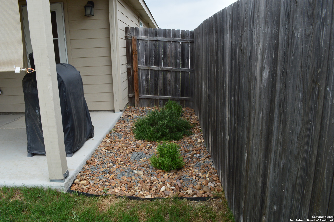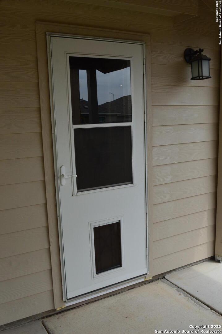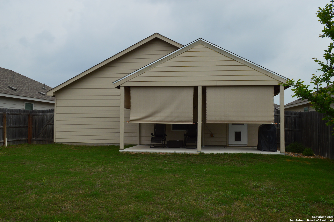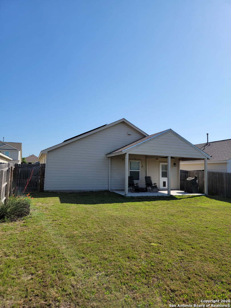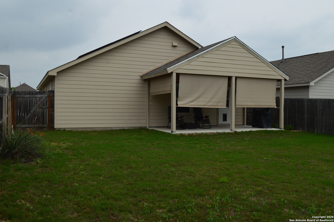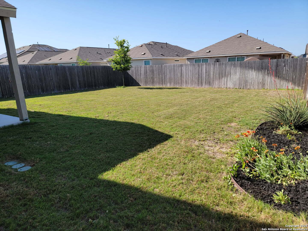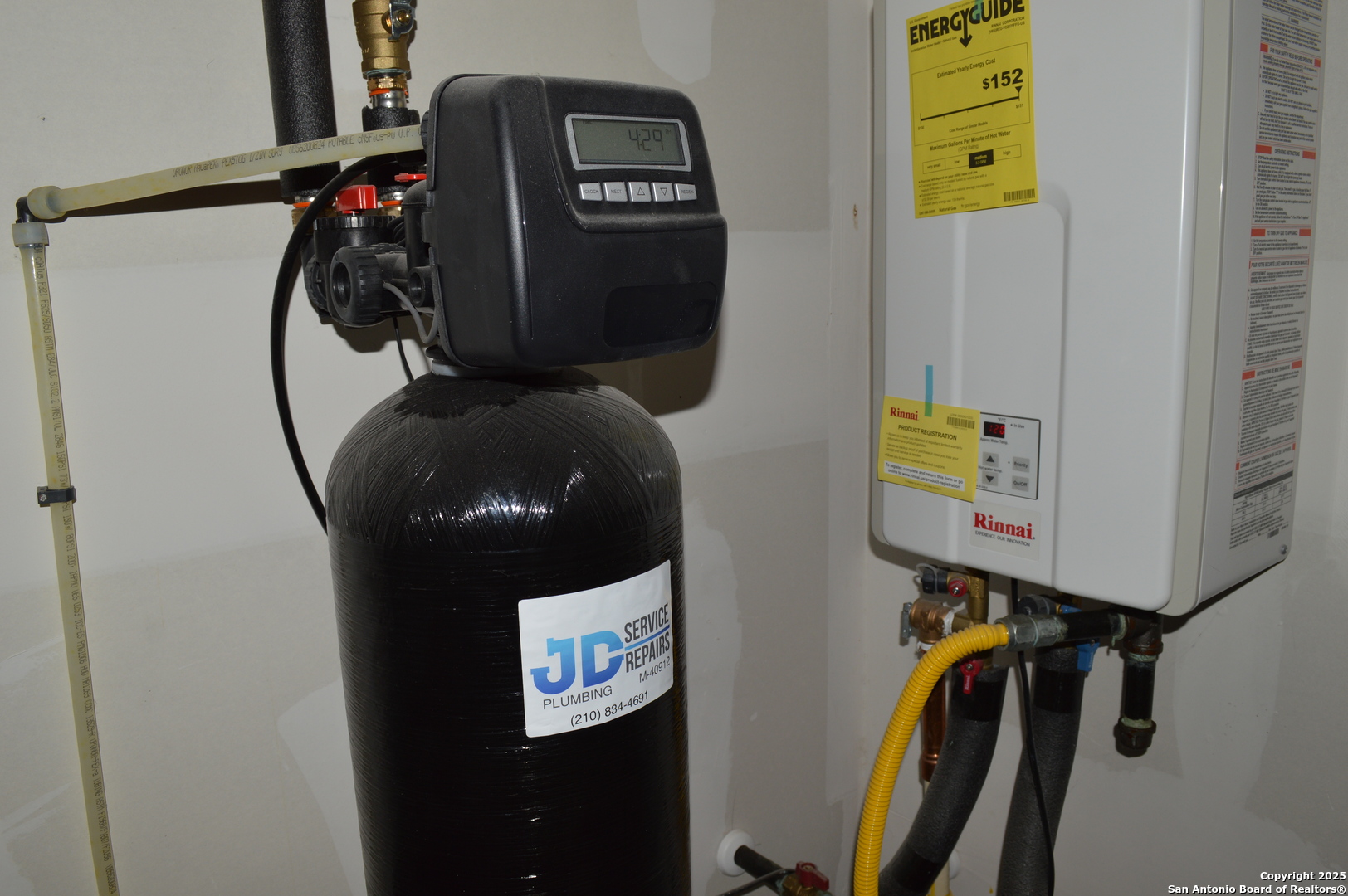Status
Market MatchUP
How this home compares to similar 3 bedroom homes in Converse- Price Comparison$30,782 lower
- Home Size542 sq. ft. smaller
- Built in 2020Older than 63% of homes in Converse
- Converse Snapshot• 599 active listings• 51% have 3 bedrooms• Typical 3 bedroom size: 1579 sq. ft.• Typical 3 bedroom price: $255,781
Description
Thank you for viewing the property 10518 DE GONZALO WAY. The home has an assumable VA loan with a 2.25 interest rate. The property is a cozy one story with 3 bedrooms, 2 bath, and 2 car garage. All appliances convey with sale of home, including a stackable washer and dryer that are nicely tucked away in one of the closets in the house connected. Refrigerator and microwave also convey with sale. House has a water softner system purchased through Charger. The home boast 23 solar panels, which are installed by Pure Solar. In the last 6 months, the average electricity bill has been $59. This investment on the home cost over 48k. The existing balance of the solar panels will be paid by seller at closing. Flat screen TV in living room is negotiable. Wall mount will stay. Seller had back porch slab poured to a 10x20. Back patio cover is ready for some grilling or relaxing after a hard day. Neighborhood has a fenced children's park. House also has sprinkler system. Thank you for showing.
MLS Listing ID
Listed By
(210) 332-0216
Palladium Realty Group, LLC
Map
Estimated Monthly Payment
$2,024Loan Amount
$213,750This calculator is illustrative, but your unique situation will best be served by seeking out a purchase budget pre-approval from a reputable mortgage provider. Start My Mortgage Application can provide you an approval within 48hrs.
Home Facts
Bathroom
Kitchen
Appliances
- Dryer Connection
- Dishwasher
- Security System (Owned)
- Smoke Alarm
- Washer
- Microwave Oven
- Refrigerator
- Stove/Range
- Stacked Washer/Dryer
- Gas Cooking
- Dryer
- Disposal
- Gas Water Heater
- Water Softener (owned)
Roof
- Composition
Levels
- One
Cooling
- One Central
Pool Features
- None
Window Features
- All Remain
Exterior Features
- Covered Patio
- Patio Slab
- Sprinkler System
Fireplace Features
- Not Applicable
Association Amenities
- None
Flooring
- Carpeting
- Laminate
- Vinyl
Foundation Details
- Slab
Architectural Style
- One Story
Heating
- Central
