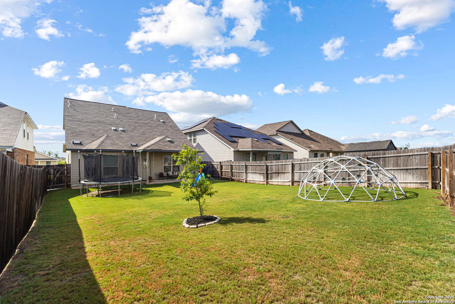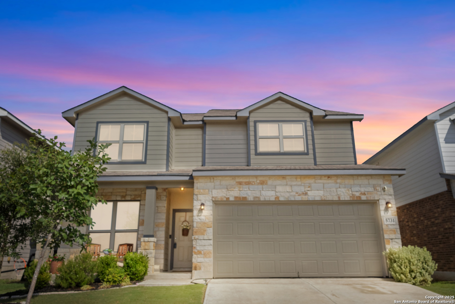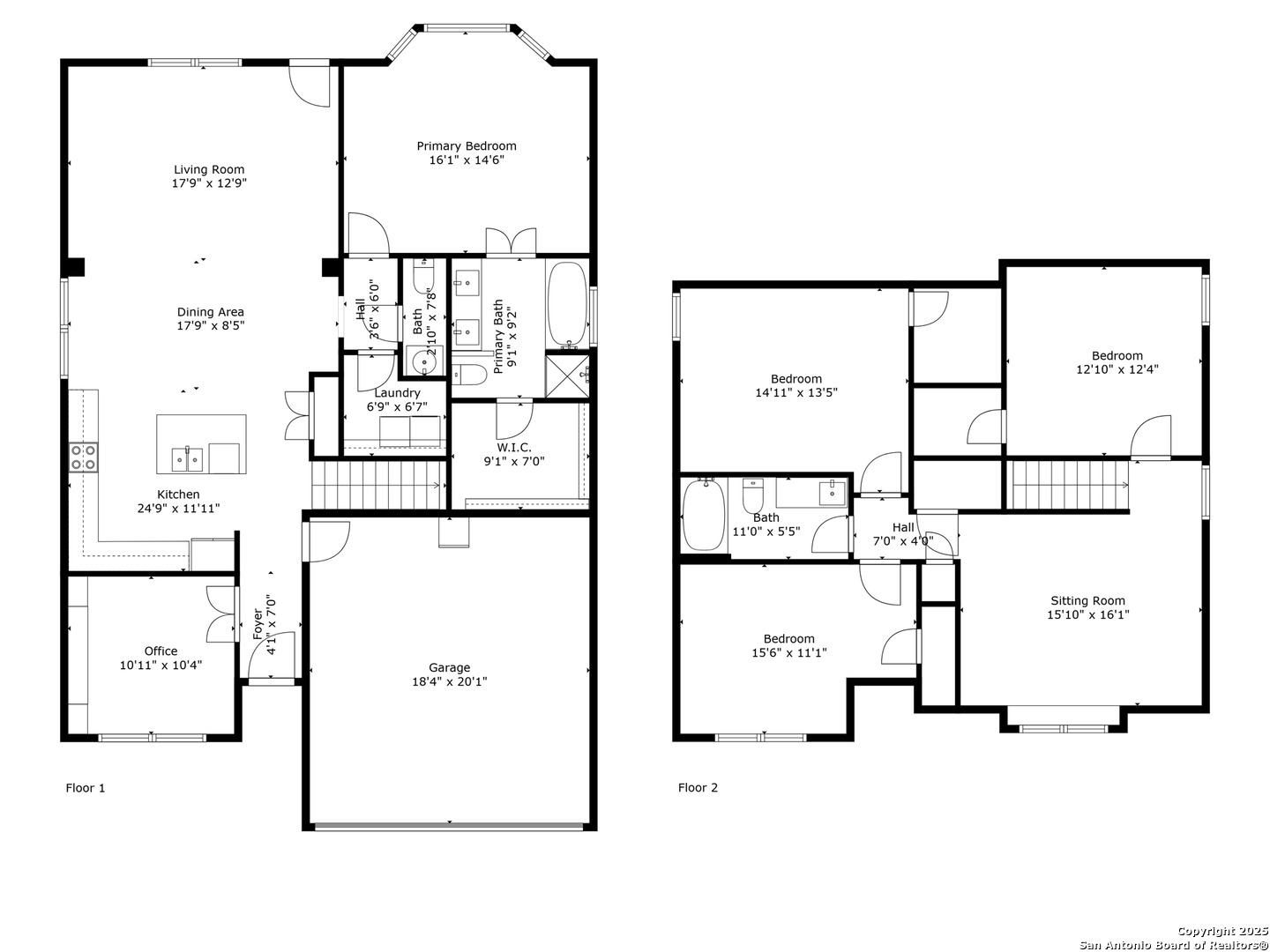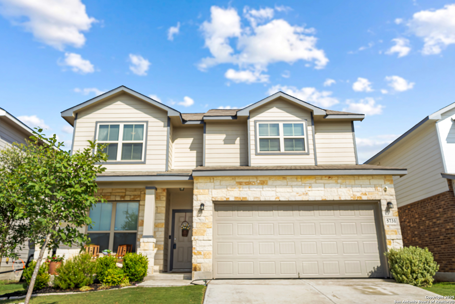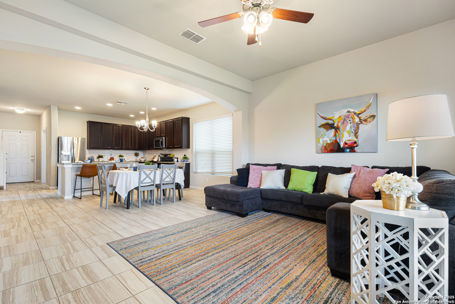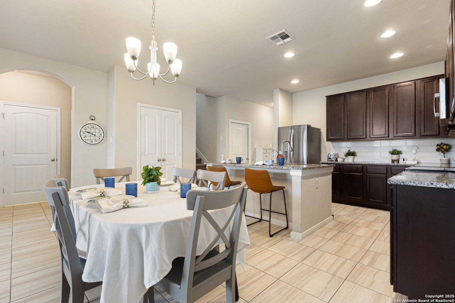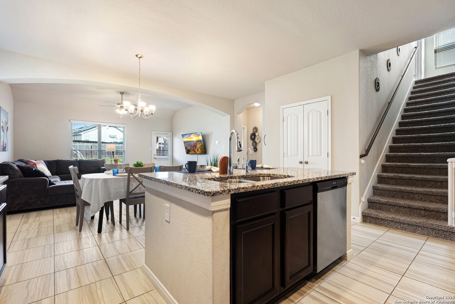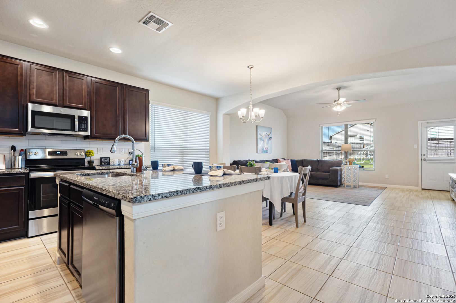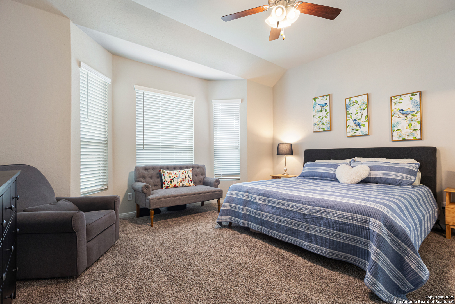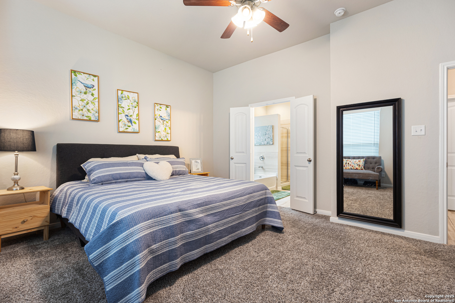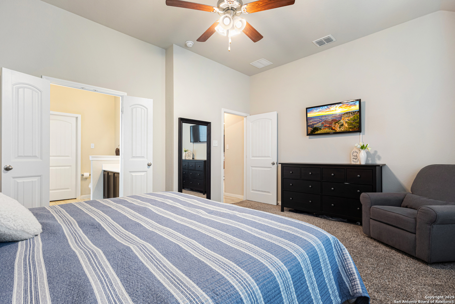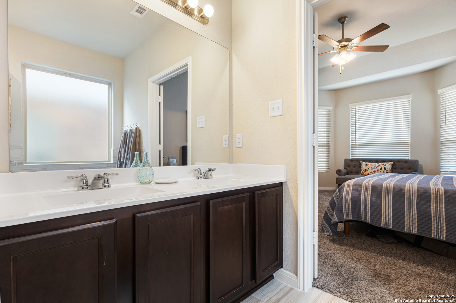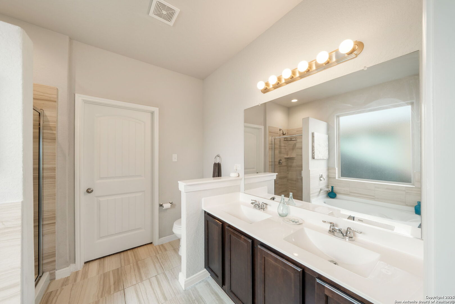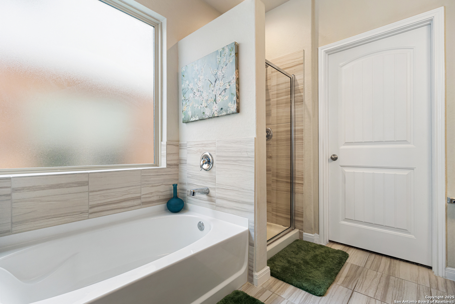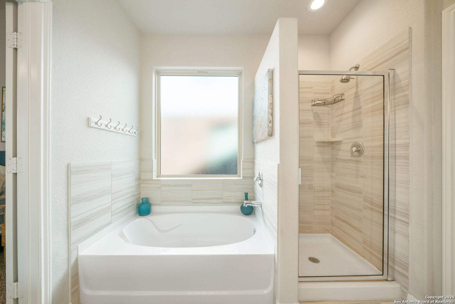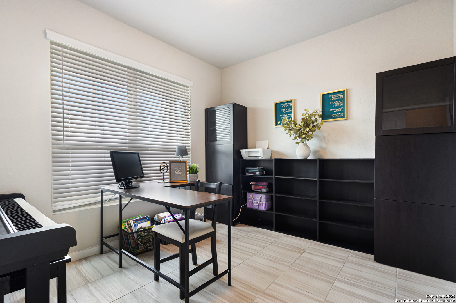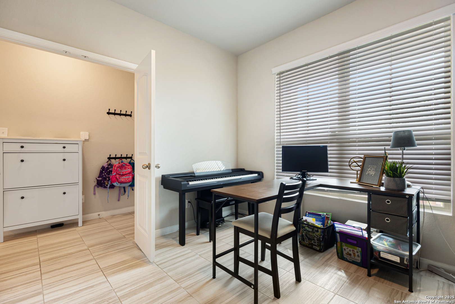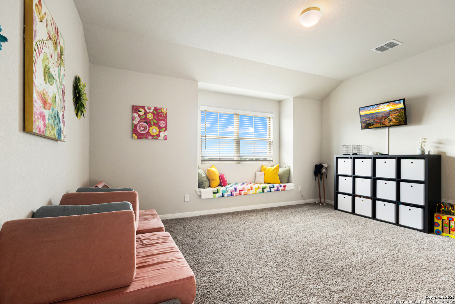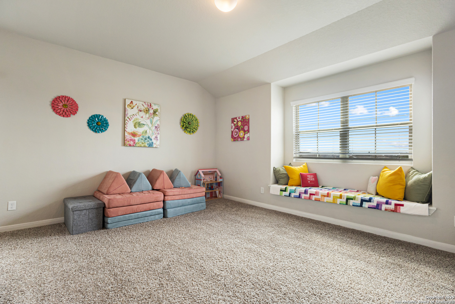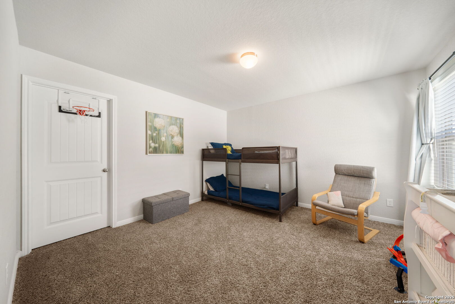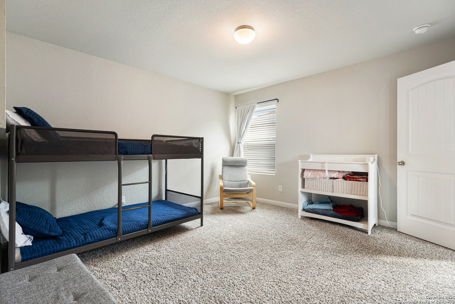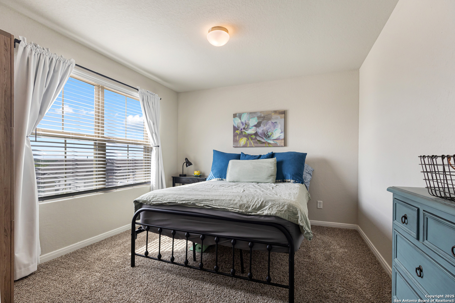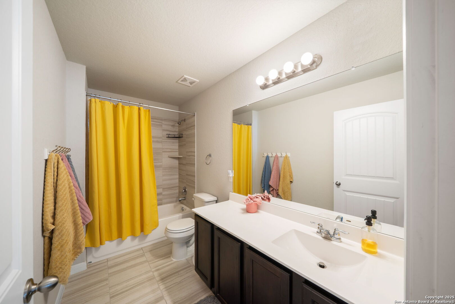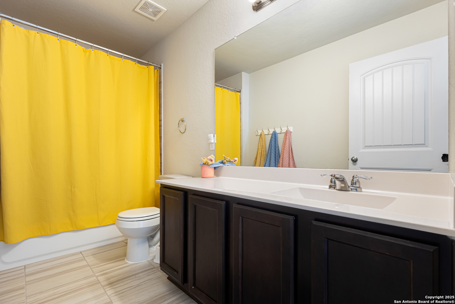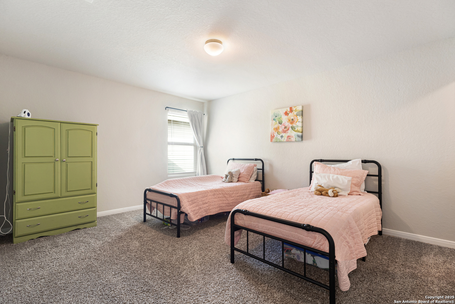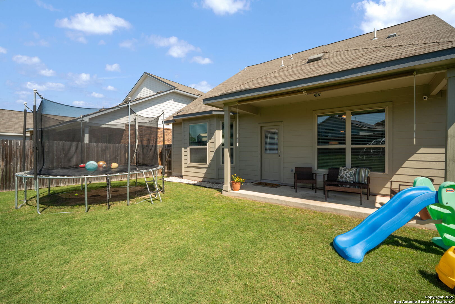Status
Market MatchUP
How this home compares to similar 4 bedroom homes in Converse- Price Comparison$2,440 higher
- Home Size188 sq. ft. larger
- Built in 2020Older than 62% of homes in Converse
- Converse Snapshot• 592 active listings• 37% have 4 bedrooms• Typical 4 bedroom size: 2084 sq. ft.• Typical 4 bedroom price: $297,459
Description
Style, quality, and value come together in this beautifully maintained 2-story home in the desirable Converse, Summerhill community! Enjoy the ease of a downstairs primary suite featuring a spacious walk-in closet, dual vanities, garden tub, and separate shower. This flexible floorplan includes 4 bedrooms, 2.5 baths, a private home office/study, open-concept living and dining, and an island kitchen with quartz countertops, sleek tile backsplash, breakfast bar, smooth cooktop, and built-in microwave. Stylish tile flooring enhances the main living areas for both elegance and durability. Upstairs, a generous loft offers the perfect space for a game room, workout zone, or media retreat. Step outside to a large backyard with a covered patio (front & back)-ideal for entertaining, relaxing, or playtime. Located minutes from Randolph AFB, SAMMC/Fort Sam Houston, and close to Schertz, Cibolo, downtown San Antonio, and a variety of local shops, restaurants, and parks. East Central ISD includes a STEM academy. Home includes transferable builder 10-year limited structural warranty for added peace of mind. Don't miss your chance to own this incredible home-schedule your showing today or stop by the Open House!
MLS Listing ID
Listed By
(210) 482-3200
Keller Williams Legacy
Map
Estimated Monthly Payment
$2,850Loan Amount
$284,905This calculator is illustrative, but your unique situation will best be served by seeking out a purchase budget pre-approval from a reputable mortgage provider. Start My Mortgage Application can provide you an approval within 48hrs.
Home Facts
Bathroom
Kitchen
Appliances
- Dryer Connection
- Dishwasher
- Smoke Alarm
- Washer Connection
- Ice Maker Connection
- Ceiling Fans
- Electric Water Heater
- Microwave Oven
- Self-Cleaning Oven
- Stove/Range
- Solid Counter Tops
- Garage Door Opener
- Disposal
- Water Softener (owned)
Roof
- Composition
Levels
- Two
Cooling
- One Central
Pool Features
- None
Window Features
- All Remain
Exterior Features
- Covered Patio
- Privacy Fence
- Double Pane Windows
Fireplace Features
- Not Applicable
Association Amenities
- None
Accessibility Features
- First Floor Bedroom
- Stall Shower
- First Floor Bath
Flooring
- Carpeting
- Ceramic Tile
Foundation Details
- Slab
Architectural Style
- Two Story
Heating
- 1 Unit
- Central

