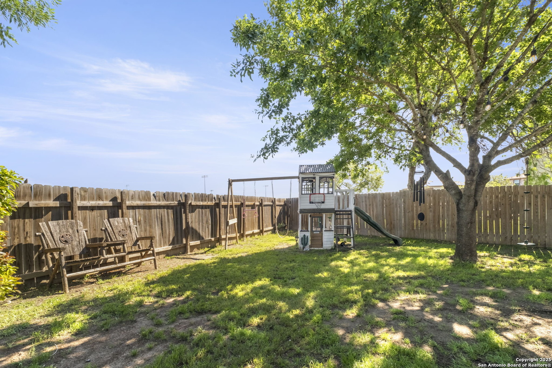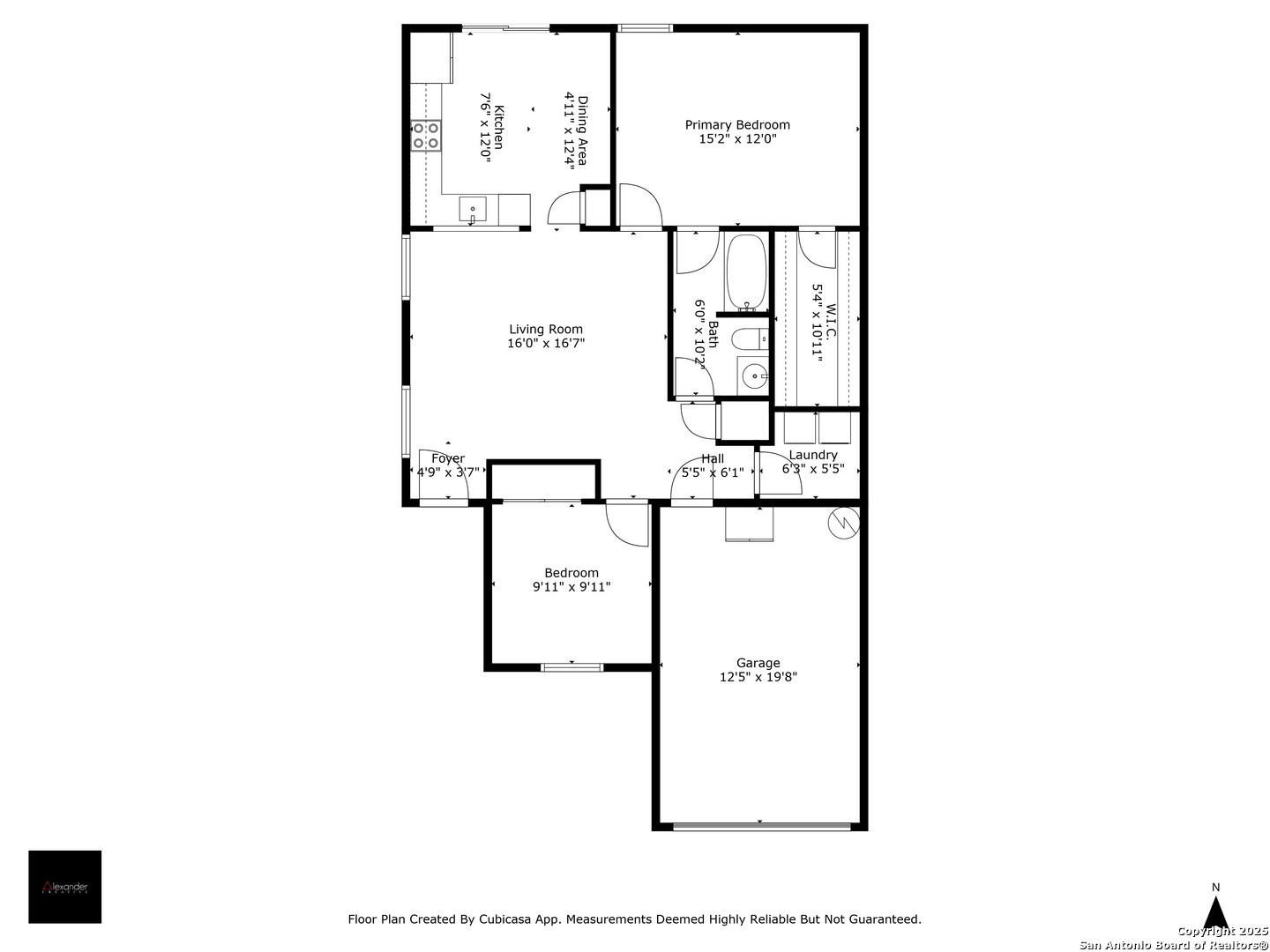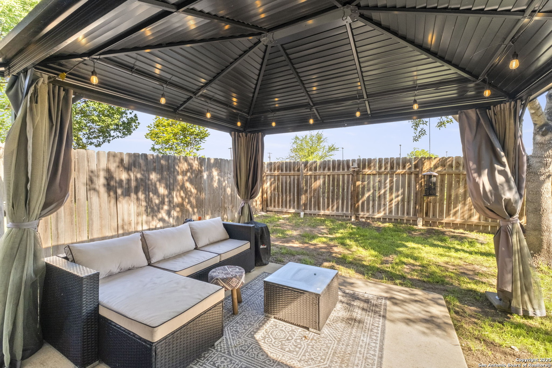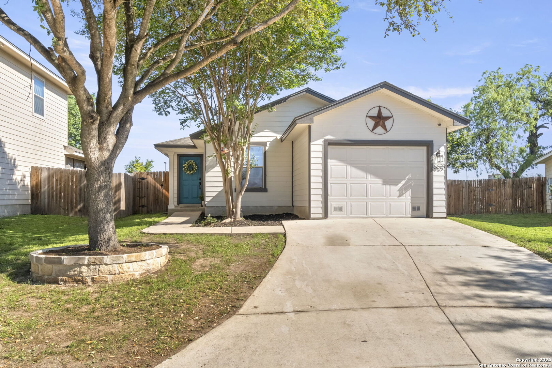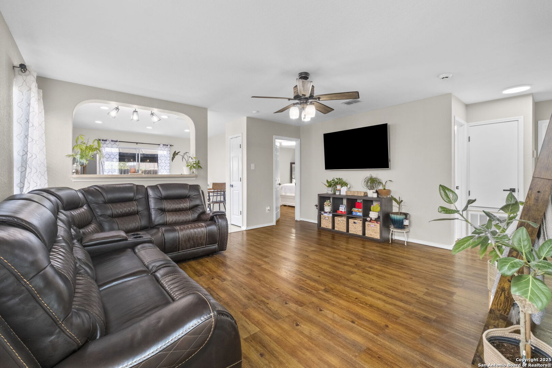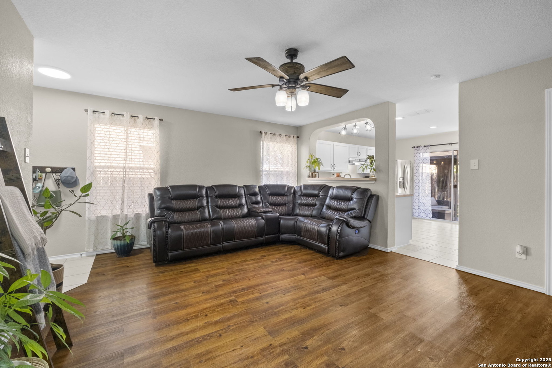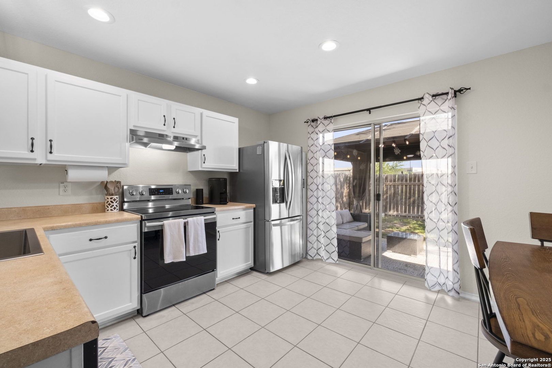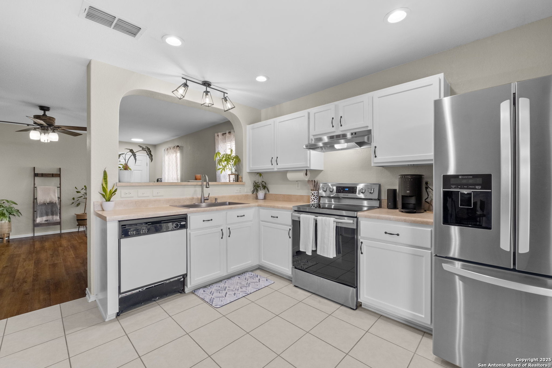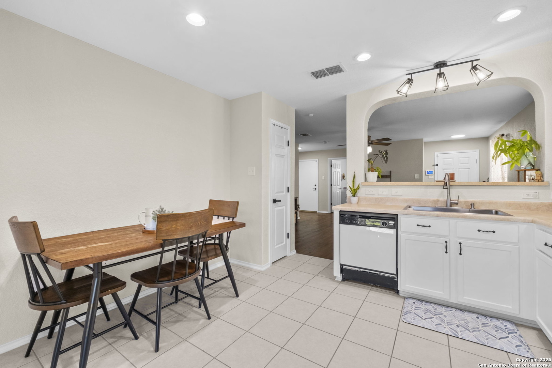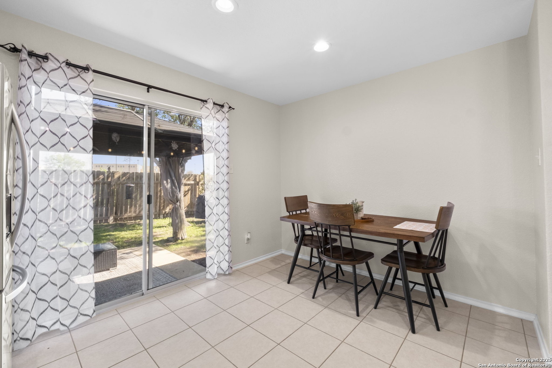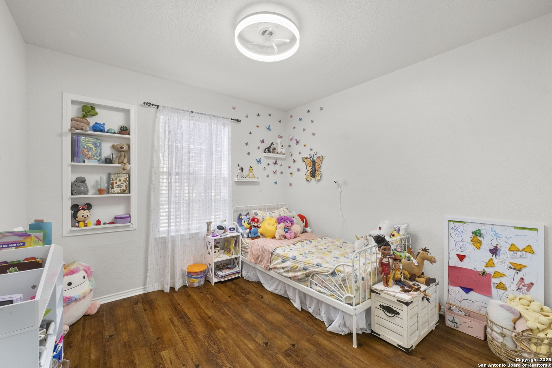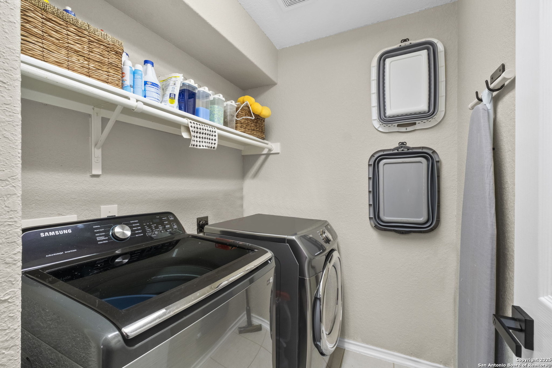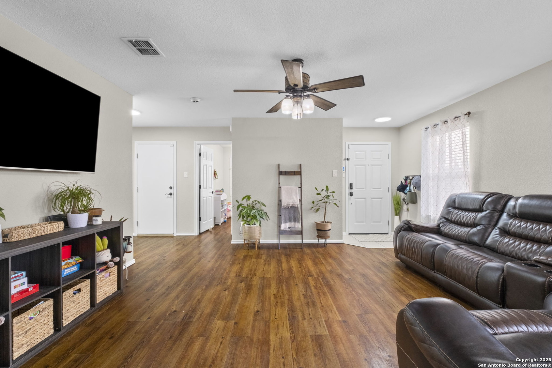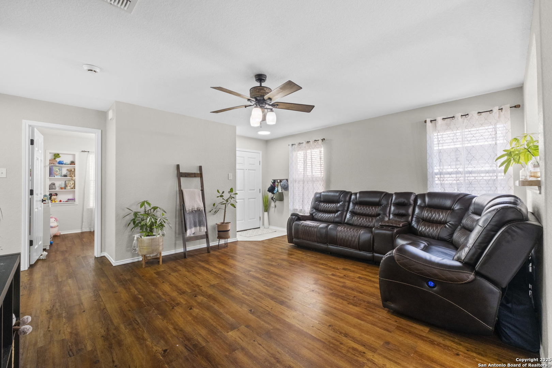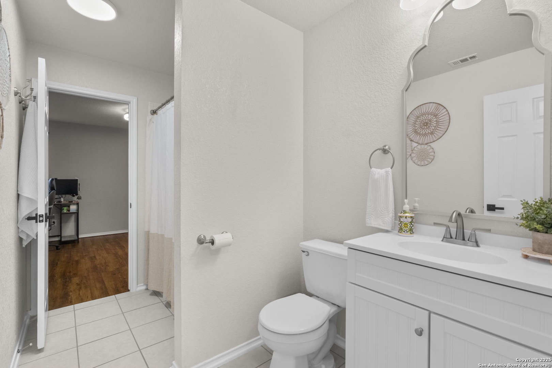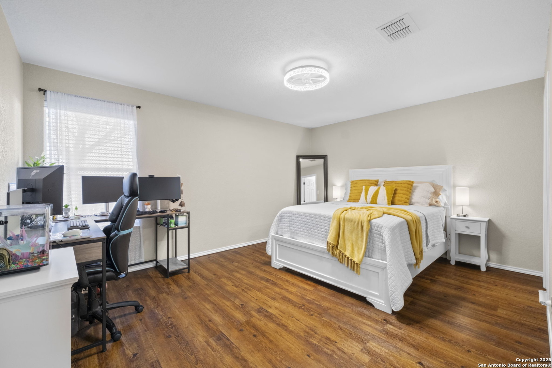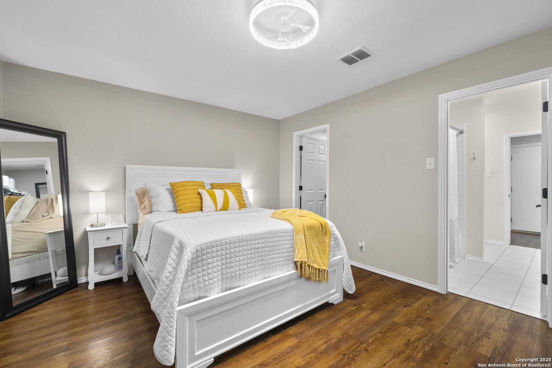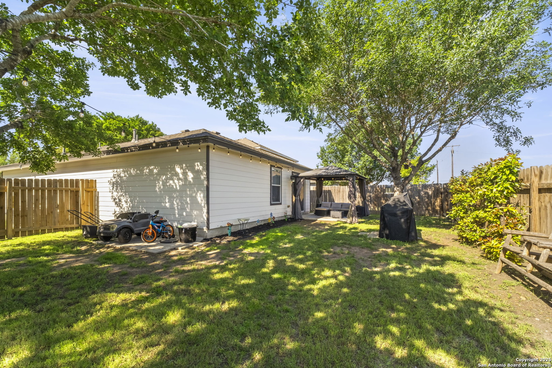Status
Market MatchUP
How this home compares to similar 2 bedroom homes in Converse- Price Comparison$324 higher
- Home Size16 sq. ft. smaller
- Built in 2008Older than 79% of homes in Converse
- Converse Snapshot• 593 active listings• 3% have 2 bedrooms• Typical 2 bedroom size: 986 sq. ft.• Typical 2 bedroom price: $204,675
Description
Charming Cul-de-Sac Cutie with Big Backyard Vibes! Welcome home to this adorable and airy 2 bed, 1 bath gem tucked away on a peaceful cul-de-sac! With 980 sq ft of style and sunshine, this home is packed with charm and functionality. Step inside to a bright open floor plan with no carpet in sight-just clean, low-maintenance flooring throughout. The natural light pours in, highlighting the fresh white cabinets in your eat-in kitchen, perfect for sipping morning coffee or hosting cozy dinners. The spacious primary bedroom is a true retreat, complete with a walk-in closet that'll make organizing a breeze. The second bedroom is perfect for guests, a home office, or your favorite hobbies. Outside, enjoy your own backyard paradise! A privacy fence wraps around your back patio with gazebo-ideal for BBQs, relaxing evenings, or watching the kiddos on the playscape. There's even a green space behind the home for added peace and privacy. Topped off with a 1-car garage and durable 4-sided cement fiber siding, this home is as practical as it is pretty. Don't miss this move-in ready haven-it's the perfect mix of comfort, convenience, and charm!
MLS Listing ID
Listed By
(210) 269-6776
Hayden Investments, LLC
Map
Estimated Monthly Payment
$1,808Loan Amount
$194,750This calculator is illustrative, but your unique situation will best be served by seeking out a purchase budget pre-approval from a reputable mortgage provider. Start My Mortgage Application can provide you an approval within 48hrs.
Home Facts
Bathroom
Kitchen
Appliances
- Dryer Connection
- Dishwasher
- Washer Connection
- Ice Maker Connection
- Ceiling Fans
- Stove/Range
- Pre-Wired for Security
- Smooth Cooktop
- Disposal
- Gas Water Heater
Roof
- Composition
Levels
- One
Cooling
- One Central
Pool Features
- None
Window Features
- All Remain
Other Structures
- Gazebo
Exterior Features
- Gazebo
- Patio Slab
- Privacy Fence
- Mature Trees
Fireplace Features
- Not Applicable
Association Amenities
- Jogging Trails
- Bike Trails
- Pool
- Park/Playground
Flooring
- Ceramic Tile
- Vinyl
Foundation Details
- Slab
Architectural Style
- One Story
Heating
- Central
