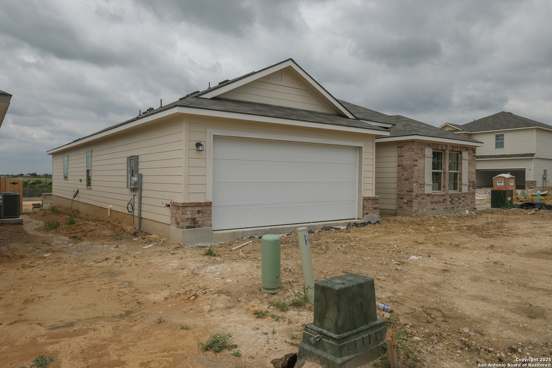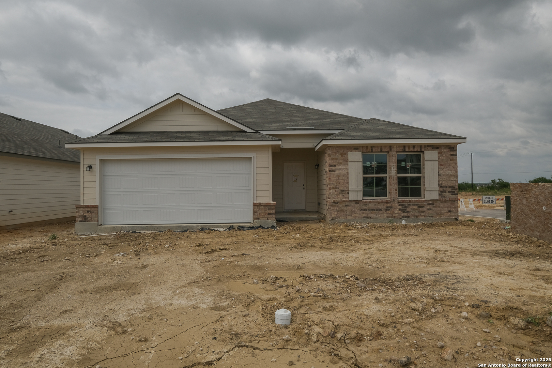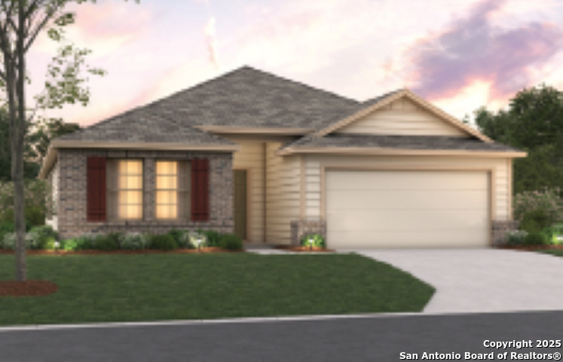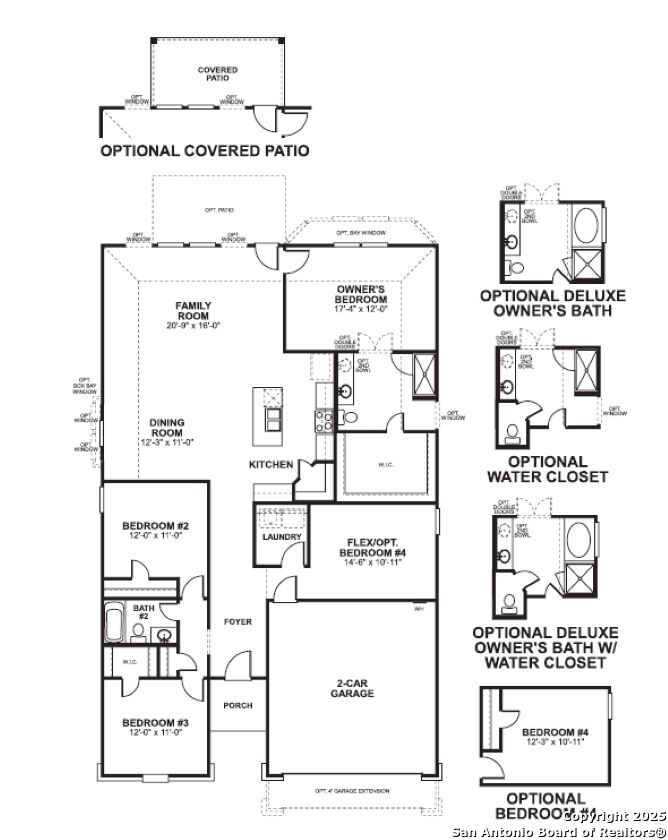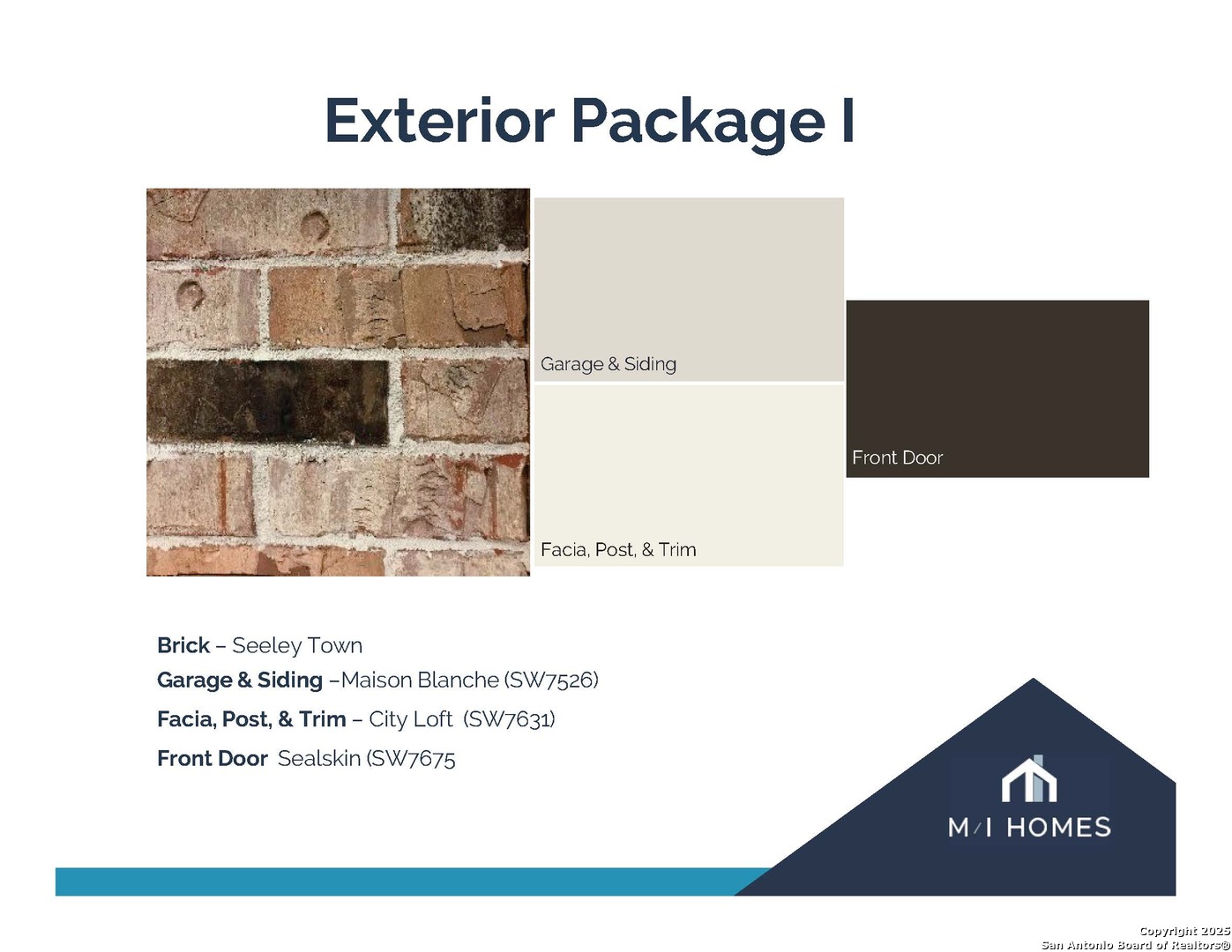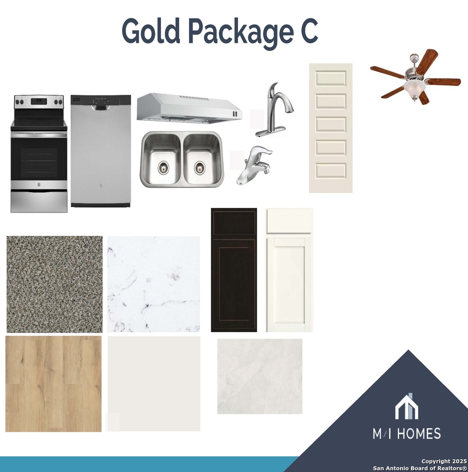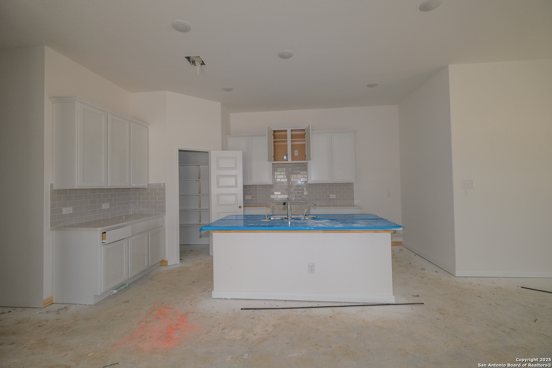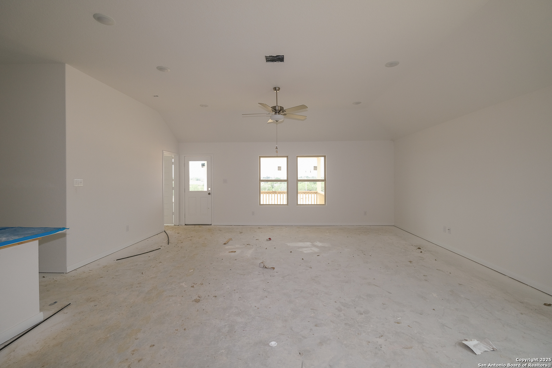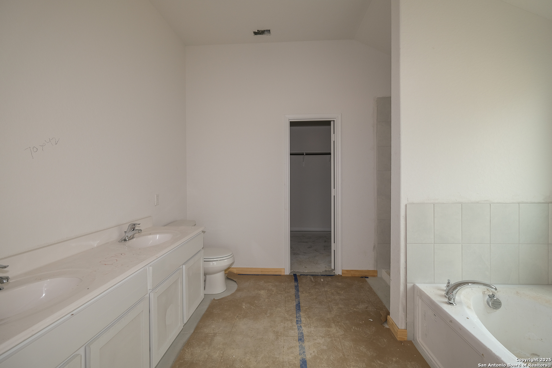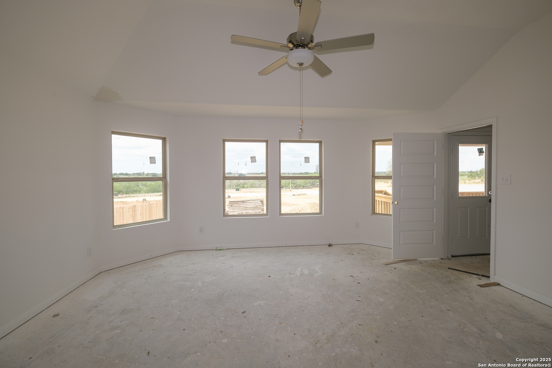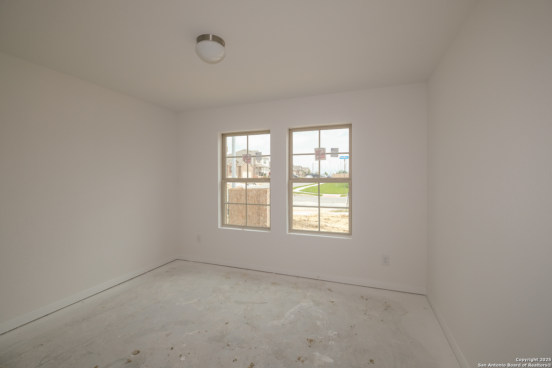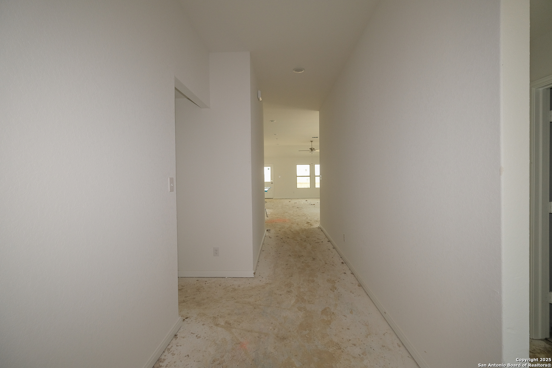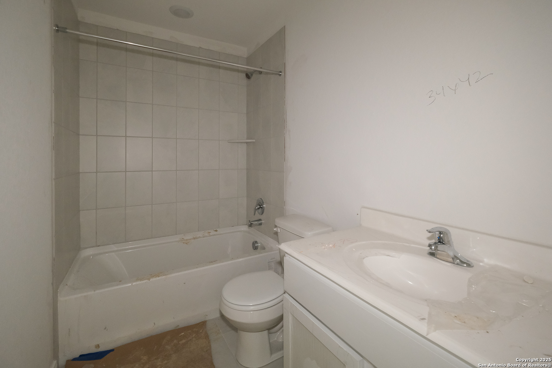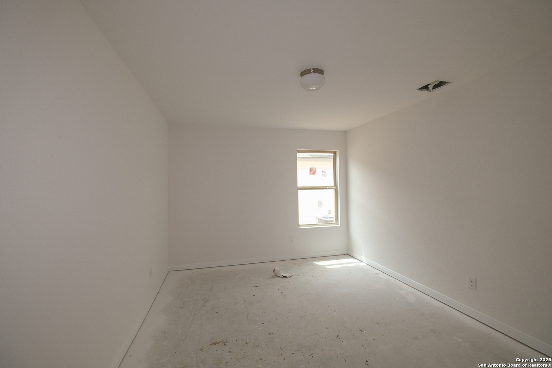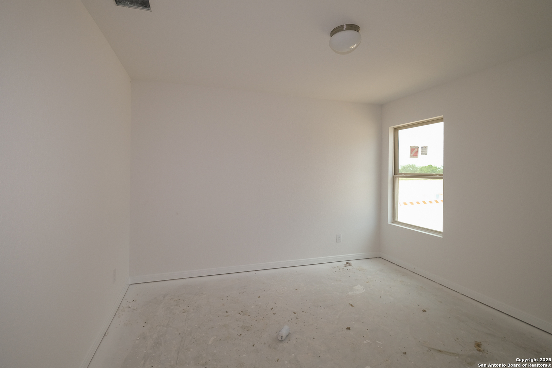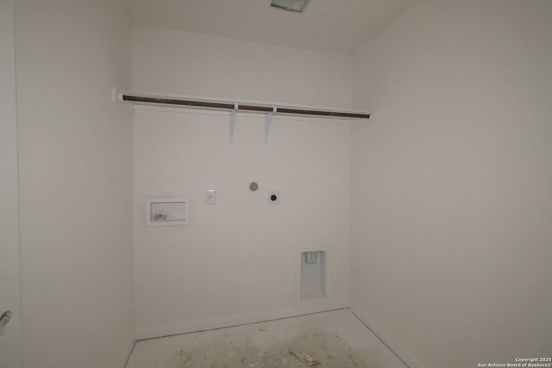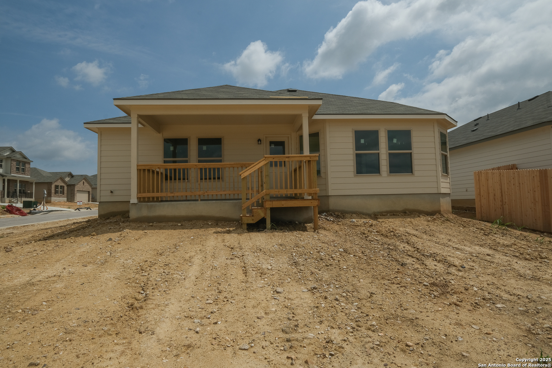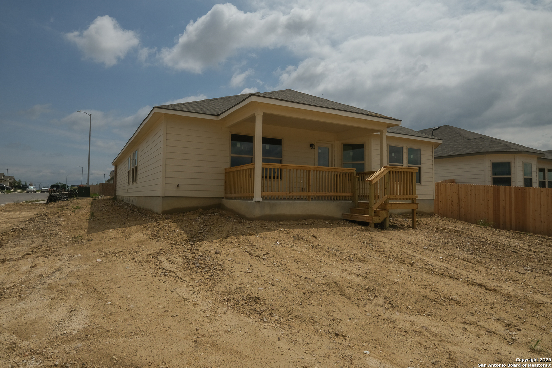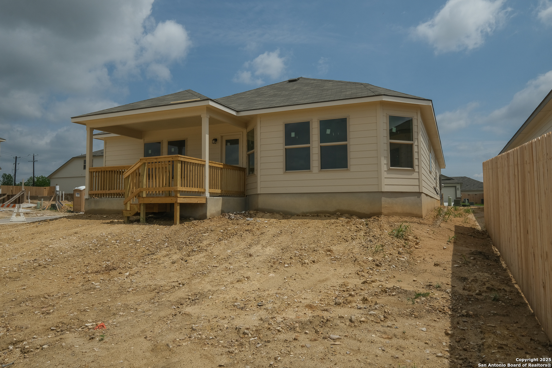Status
Market MatchUP
How this home compares to similar 3 bedroom homes in Converse- Price Comparison$89,342 higher
- Home Size350 sq. ft. larger
- Built in 2025One of the newest homes in Converse
- Converse Snapshot• 568 active listings• 51% have 3 bedrooms• Typical 3 bedroom size: 1580 sq. ft.• Typical 3 bedroom price: $255,647
Description
***ESTIMATED COMPLETION DATE JUNE/JULY 2025*** Welcome to 10202 Goodison Drive in Converse, TX, a stunning new construction home built by M/I Homes, one of the nation's leading new construction home builders. This beautiful residence offers 1,930 square feet of thoughtfully designed living space to meet your needs. Home Features: 3 bedrooms including a downstairs owner's bedroom 2 bathrooms with quality fixtures Open-concept living space perfect for family gatherings and entertaining New construction with contemporary design elements 1,930 square feet of living space This well-crafted home combines comfort and functionality with its intelligent design and quality construction. The open-concept living area creates a seamless flow between the kitchen, dining, and living spaces, making it ideal for both everyday living and entertaining guests. The downstairs owner's bedroom offers convenience and privacy, while two additional bedrooms provide comfortable spaces for family members or guests. The home's thoughtful layout ensures that each room serves its purpose effectively while maintaining an overall sense of spaciousness. As a new construction by respected builder M/I Homes, this property features fresh design elements and quality craftsmanship throughout. Every detail has been carefully considered to create a home that balances style and practicality. Paloma Park As one of our new homes for sale in Converse, TX 10202 Goodison Drive, is located in the Paloma Park community, designed with expansive green spaces, a community park, and a dedicated play area for those with children. The city of Converse, TX is well situated for those who need to be close to Randolph Air Force Base. In addition, it offers proximity to the beautiful Downtown San Antonio, and Seguin, for those looking for small-town entertainment.
MLS Listing ID
Listed By
(210) 421-9291
Escape Realty
Map
Estimated Monthly Payment
$2,567Loan Amount
$327,741This calculator is illustrative, but your unique situation will best be served by seeking out a purchase budget pre-approval from a reputable mortgage provider. Start My Mortgage Application can provide you an approval within 48hrs.
Home Facts
Bathroom
Kitchen
Appliances
- Washer Connection
- Stove/Range
- Dishwasher
- Dryer Connection
Roof
- Composition
Levels
- One
Cooling
- One Central
Pool Features
- None
Window Features
- None Remain
Fireplace Features
- Not Applicable
Association Amenities
- Park/Playground
Flooring
- Vinyl
Foundation Details
- Slab
Architectural Style
- One Story
Heating
- Central
