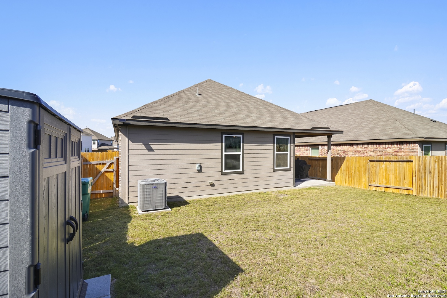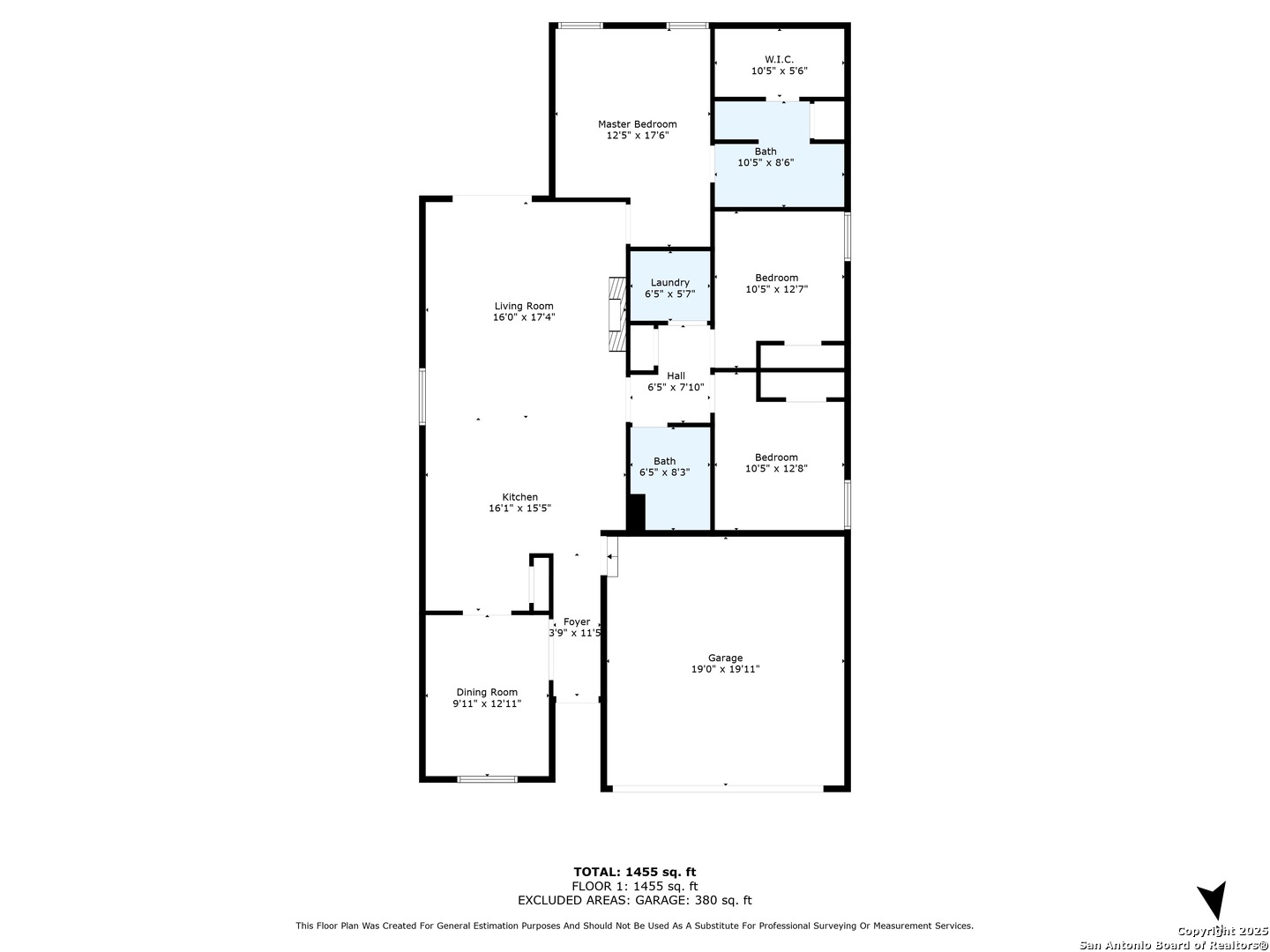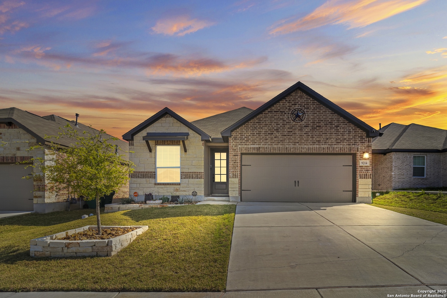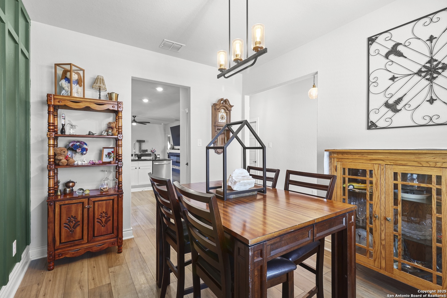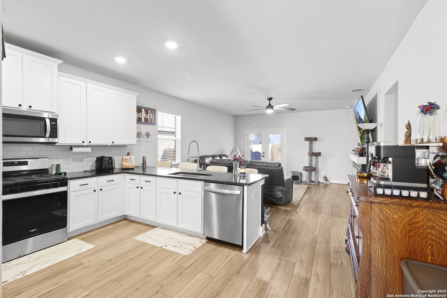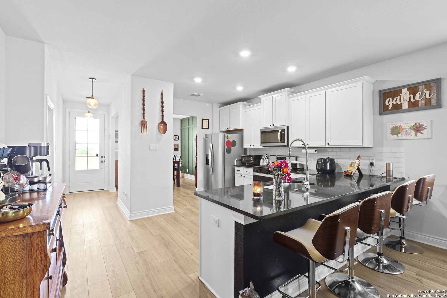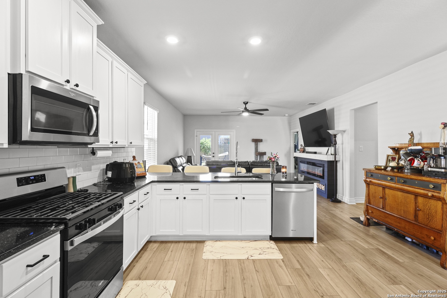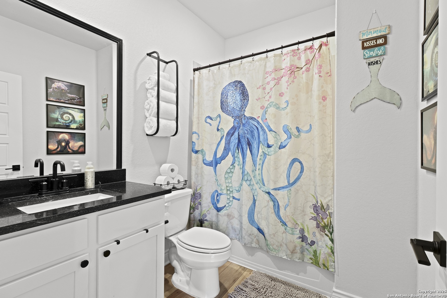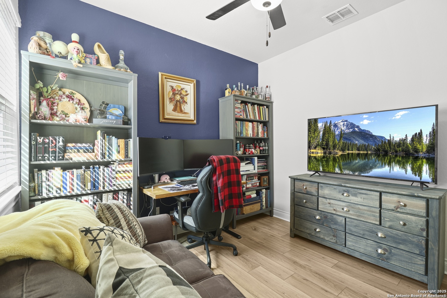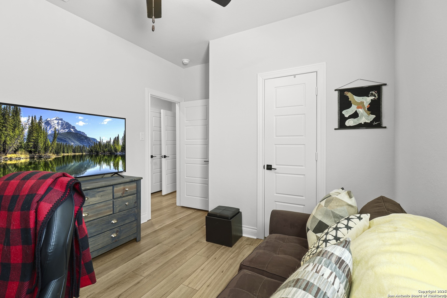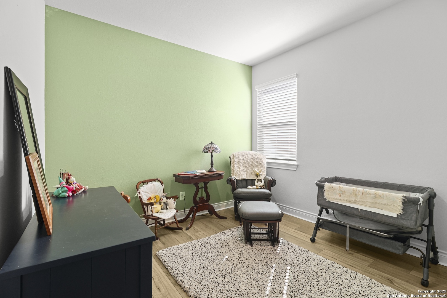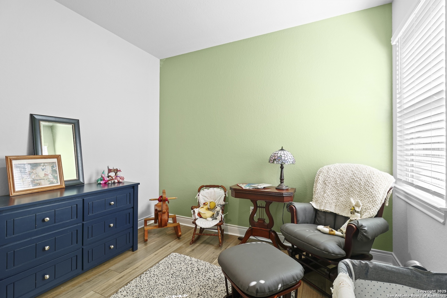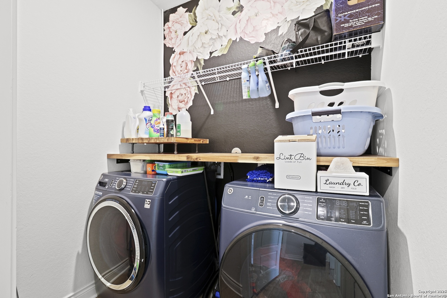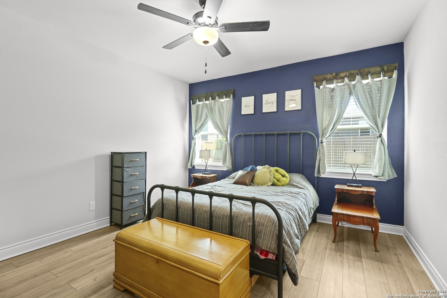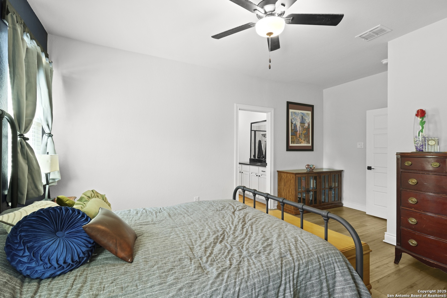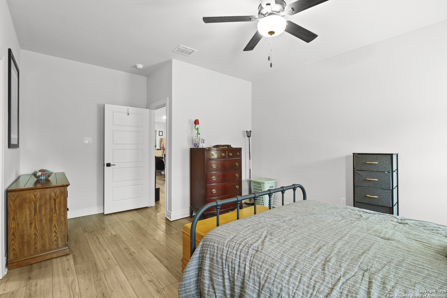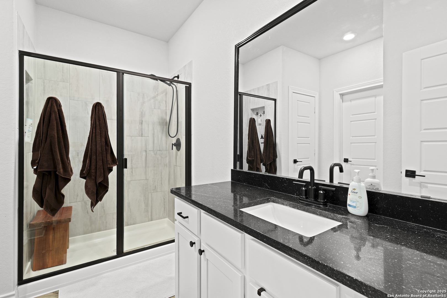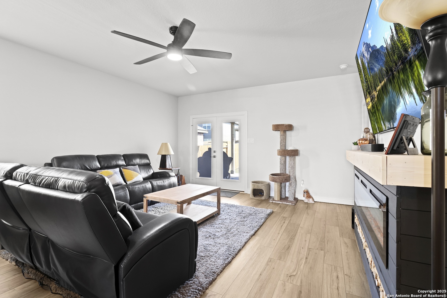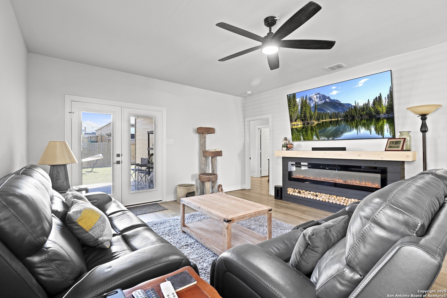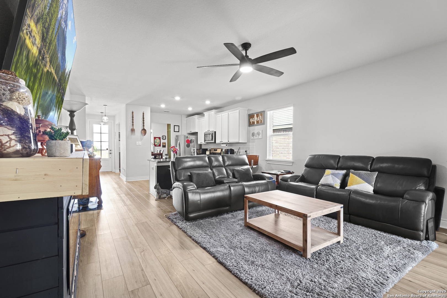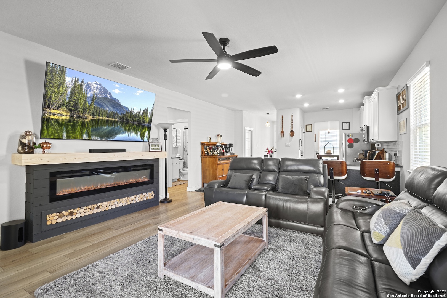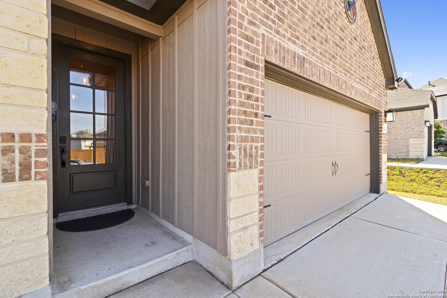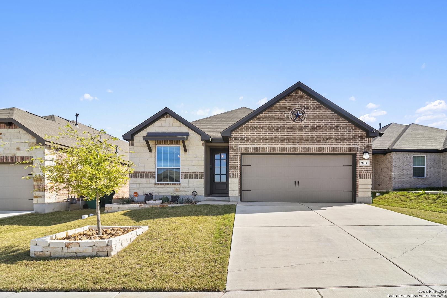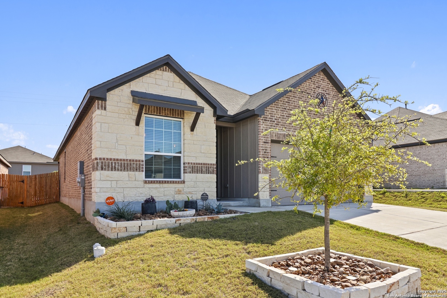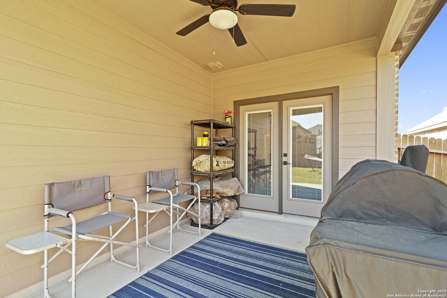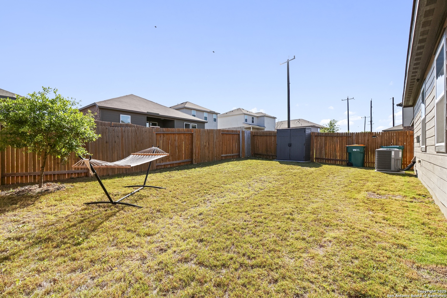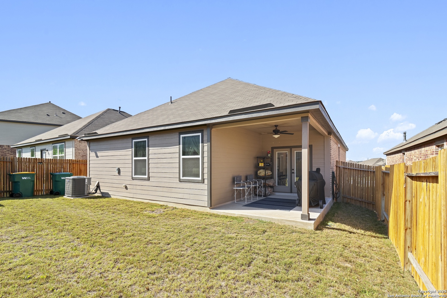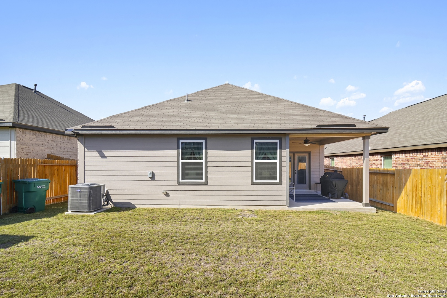Status
Market MatchUP
How this home compares to similar 3 bedroom homes in Converse- Price Comparison$89,247 higher
- Home Size1 sq. ft. smaller
- Built in 2022Older than 53% of homes in Converse
- Converse Snapshot• 591 active listings• 51% have 3 bedrooms• Typical 3 bedroom size: 1581 sq. ft.• Typical 3 bedroom price: $255,752
Description
This well-maintained residence features 3 spacious bedrooms, 2 full bathrooms, a water softener, and vinyl plank floors throughout. It's an ideal space for families, first-time buyers, or anyone looking to downsize without sacrificing comfort or style. The warm and inviting interior boasts an open-concept layout that seamlessly connects the living, dining, and kitchen areas-perfect for both everyday living and entertaining. The kitchen is equipped with modern appliances, ample cabinetry, and plenty of counter space for meal preparation or casual dining. The primary suite offers a private retreat with an en-suite bathroom and generous closet space. Two additional bedrooms provide flexibility for a home office, guest room, or playroom, and the second full bathroom adds convenience for family and visitors. Enjoy the outdoors in the nice-sized backyard, perfect for relaxing weekends, barbecues, or gardening. The attached two-car garage offers secure parking and extra storage, enhancing the home's overall functionality. Located in a friendly neighborhood with easy access to local schools, shopping, dining, and major highways, 9214 Espadrille Run combines comfort and convenience in one attractive package. Additional benefits for qualified buyers include discounted rate options and potential for future refinancing without lender fees. View the 3D walkthrough by clicking the Virtual Tour link! Schedule your private showing today to see why this should be your next home!
MLS Listing ID
Listed By
(844) 819-1373
Orchard Brokerage
Map
Estimated Monthly Payment
$3,151Loan Amount
$327,750This calculator is illustrative, but your unique situation will best be served by seeking out a purchase budget pre-approval from a reputable mortgage provider. Start My Mortgage Application can provide you an approval within 48hrs.
Home Facts
Bathroom
Kitchen
Appliances
- Dryer Connection
- Ceiling Fans
- Washer Connection
Roof
- Composition
Levels
- One
Cooling
- One Central
Pool Features
- None
Window Features
- All Remain
Fireplace Features
- Not Applicable
Association Amenities
- BBQ/Grill
- Park/Playground
Flooring
- Vinyl
- Wood
Foundation Details
- Slab
Architectural Style
- One Story
Heating
- Central
