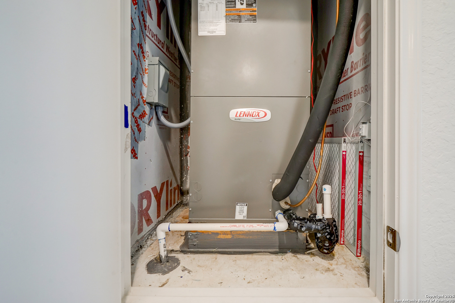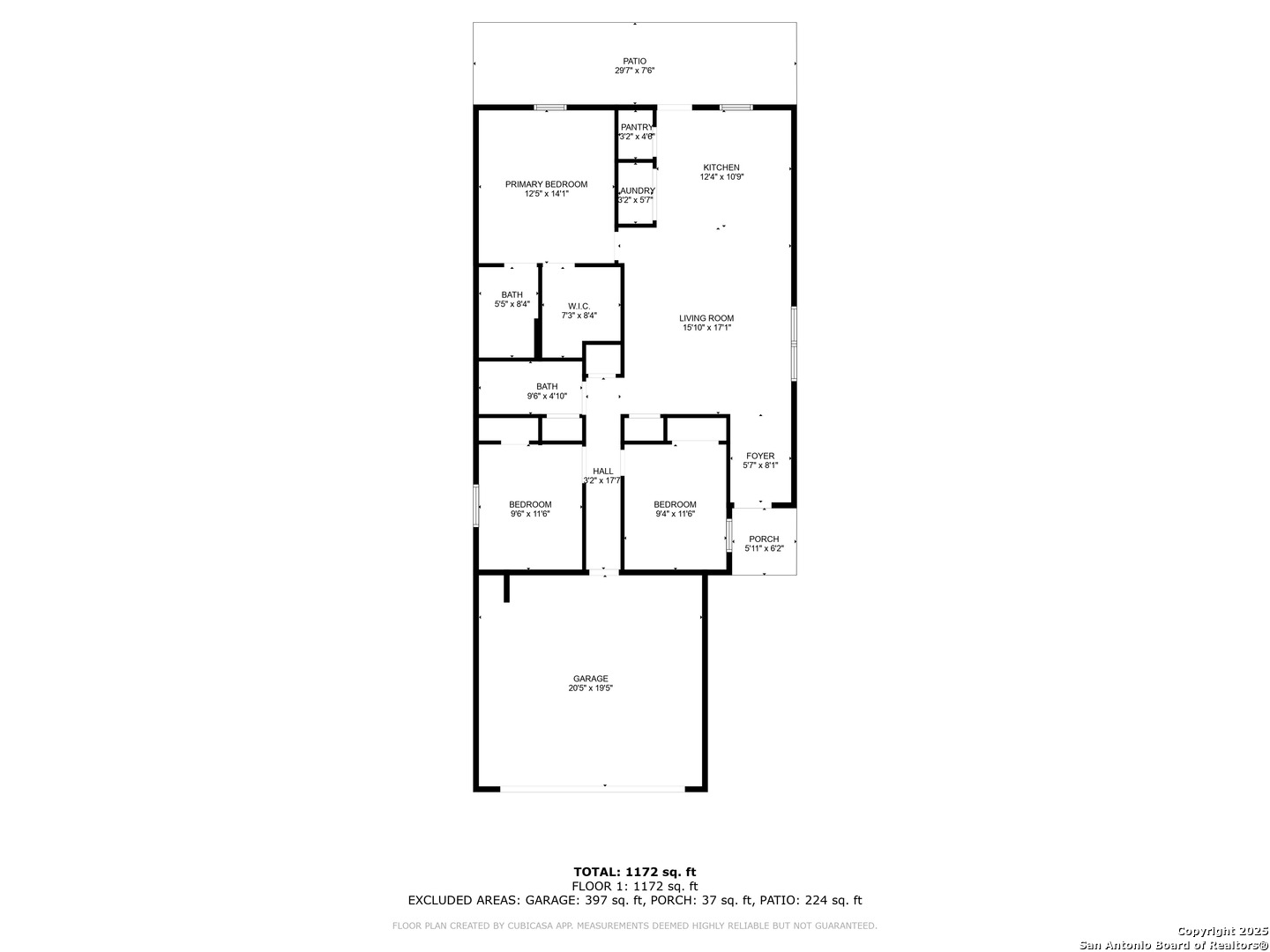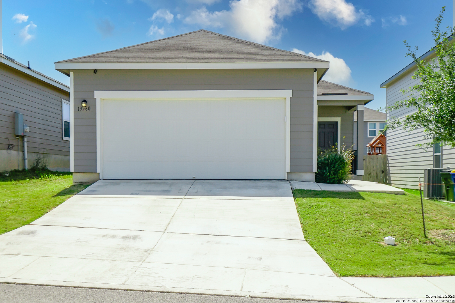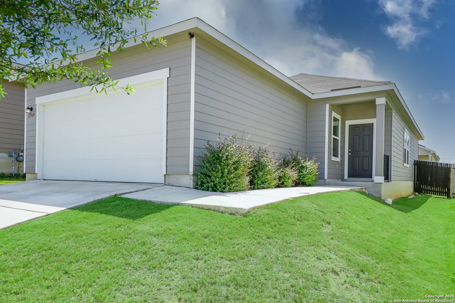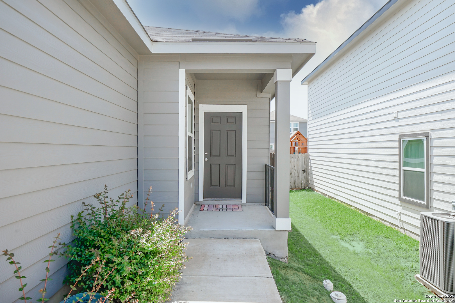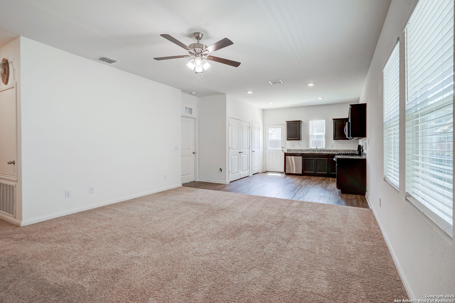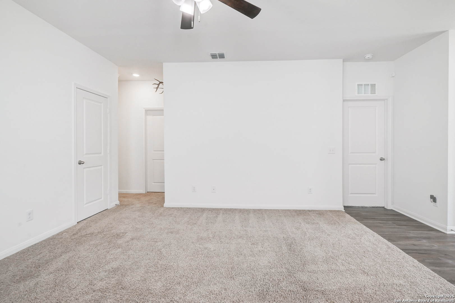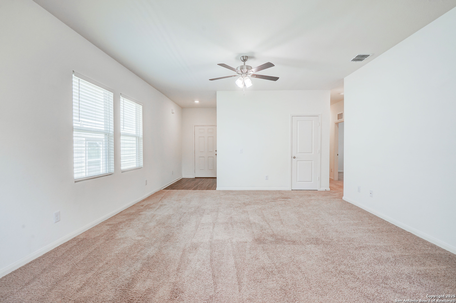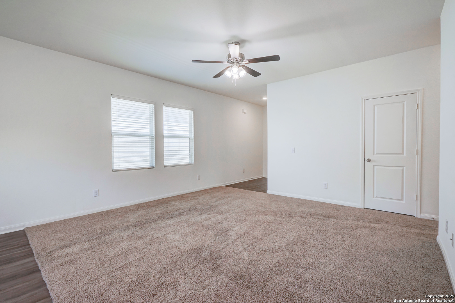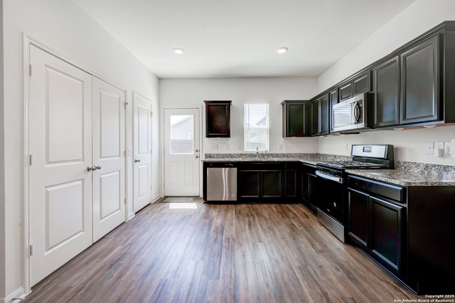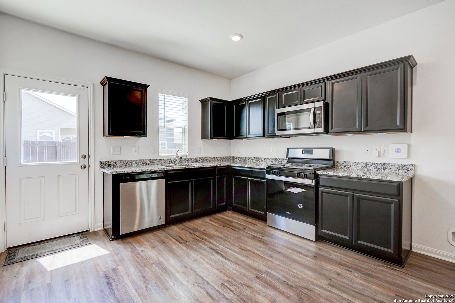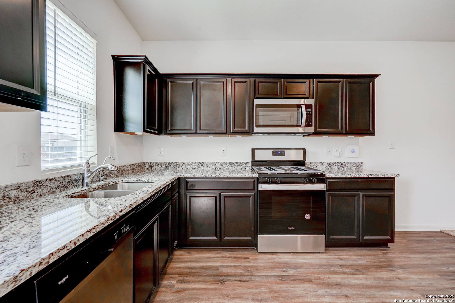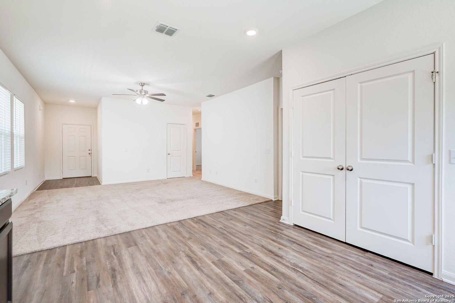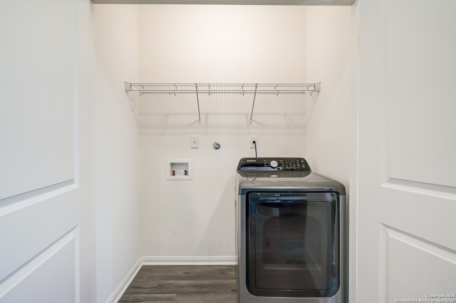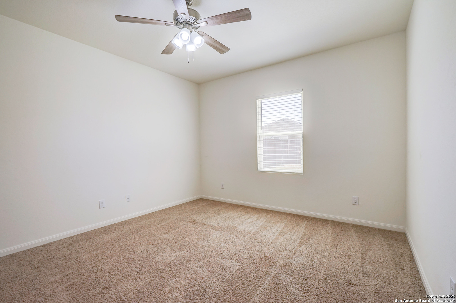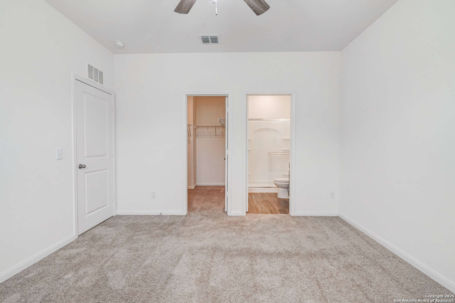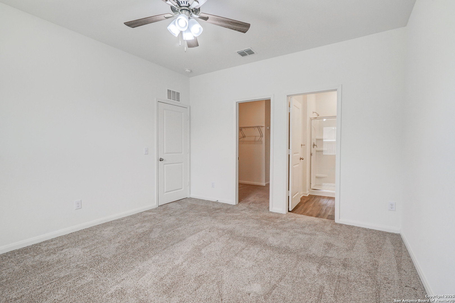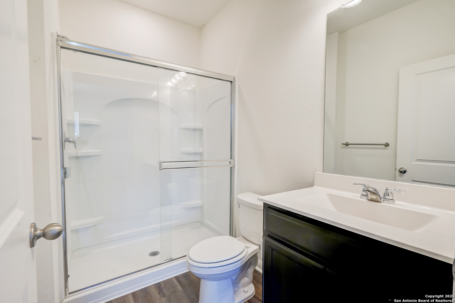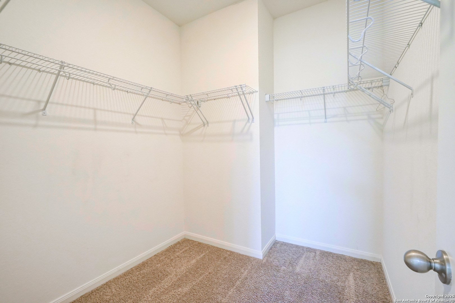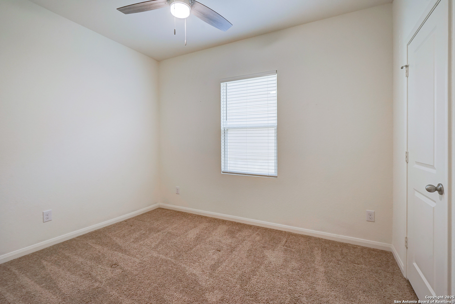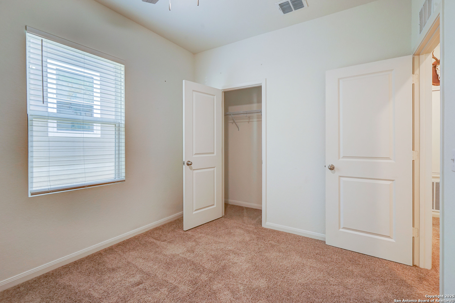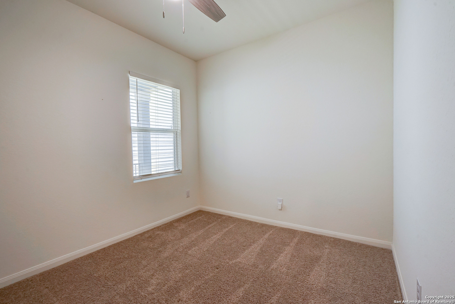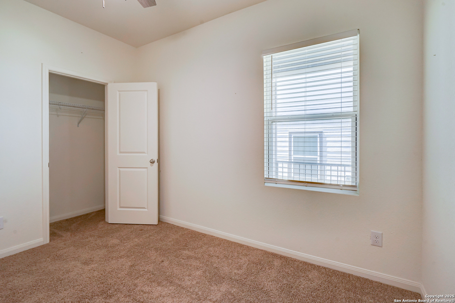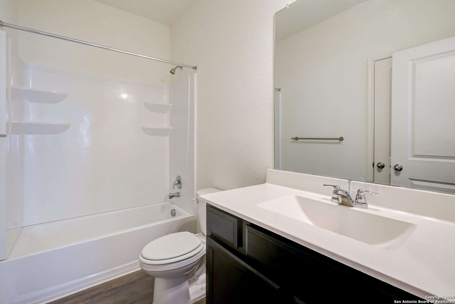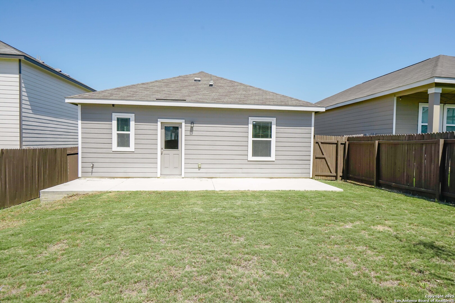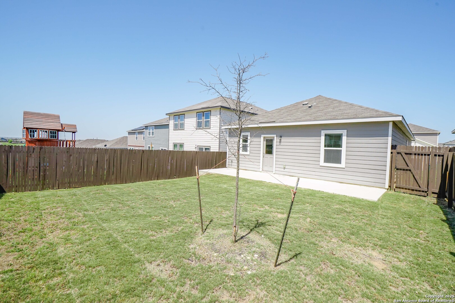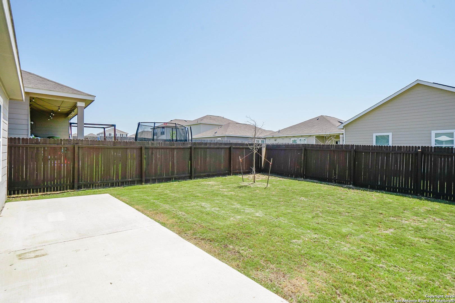Status
Market MatchUP
How this home compares to similar 3 bedroom homes in Converse- Price Comparison$47,921 lower
- Home Size369 sq. ft. smaller
- Built in 2021Older than 57% of homes in Converse
- Converse Snapshot• 592 active listings• 51% have 3 bedrooms• Typical 3 bedroom size: 1580 sq. ft.• Typical 3 bedroom price: $255,820
Description
Welcome to this beautifully maintained single-story home featuring 3 spacious bedrooms and 2 full bathrooms. Enjoy modern, open-concept living with a seamless flow between the kitchen and living area-perfect for entertaining or relaxing with family. The primary bedroom offers a peaceful retreat complete with a walk-in closet and a private en-suite bathroom featuring an oversized walk-in shower. Two additional bedrooms provide flexible space for guests, a home office, or hobbies. Step outside to a fully fenced backyard-ideal for pets, play, or outdoor gatherings. This home combines comfort, function, and style in a layout that fits any lifestyle. Located just 10 minutes from Randolf Airforce Base. Don't miss your chance to make this inviting home your own!
MLS Listing ID
Listed By
(844) 819-1373
Orchard Brokerage
Map
Estimated Monthly Payment
$1,934Loan Amount
$197,505This calculator is illustrative, but your unique situation will best be served by seeking out a purchase budget pre-approval from a reputable mortgage provider. Start My Mortgage Application can provide you an approval within 48hrs.
Home Facts
Bathroom
Kitchen
Appliances
- Dryer Connection
- Washer Connection
Roof
- Composition
Levels
- One
Cooling
- One Central
Pool Features
- None
Window Features
- All Remain
Exterior Features
- Privacy Fence
- Patio Slab
Fireplace Features
- Not Applicable
Association Amenities
- Park/Playground
Accessibility Features
- Int Door Opening 32"+
- First Floor Bedroom
- Ext Door Opening 36"+
Flooring
- Vinyl
- Carpeting
Foundation Details
- Slab
Architectural Style
- One Story
Heating
- Central
