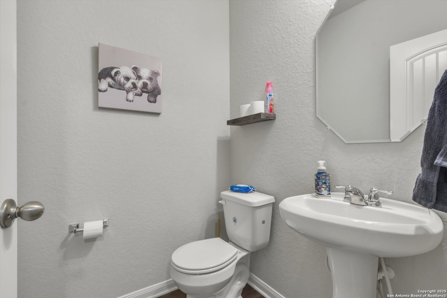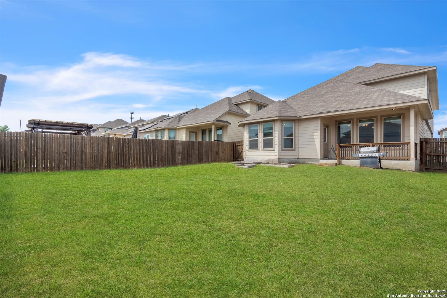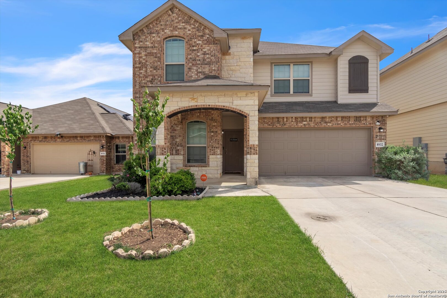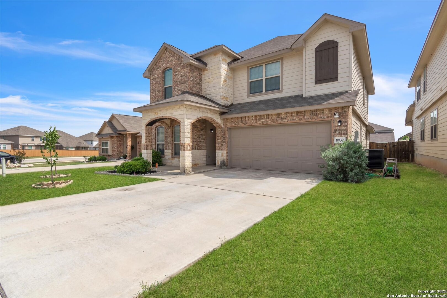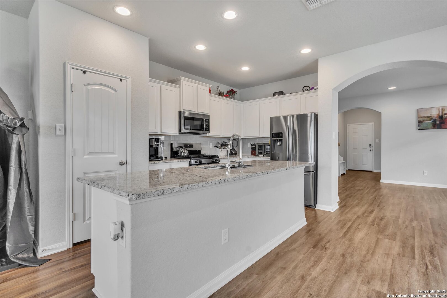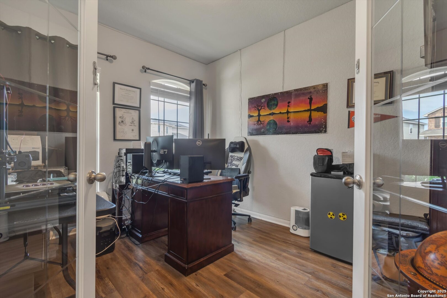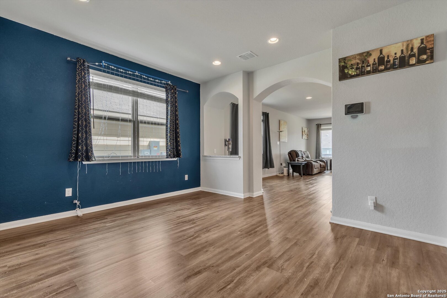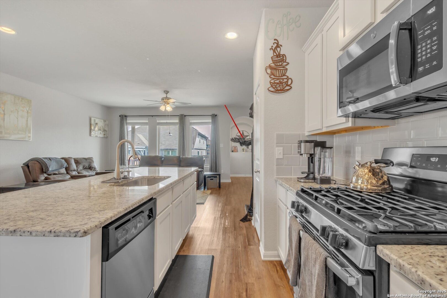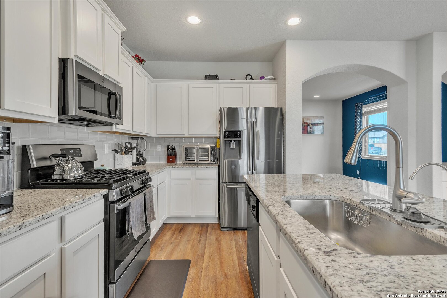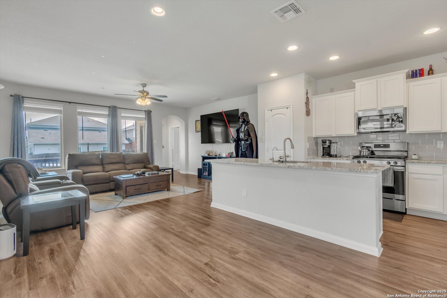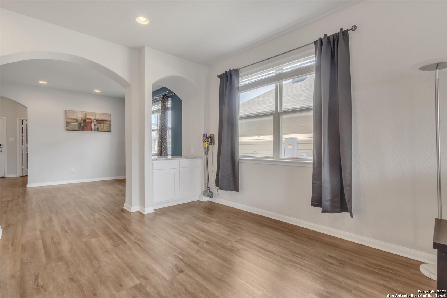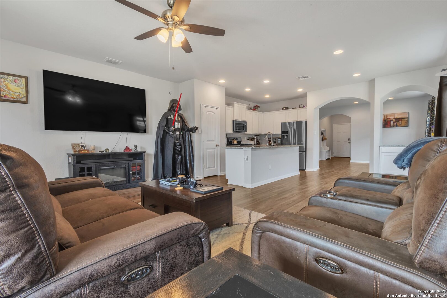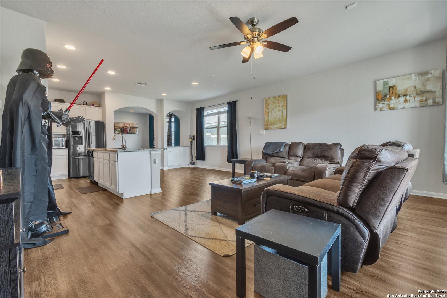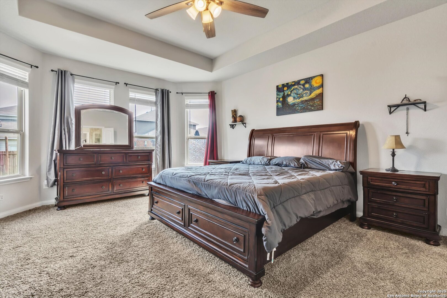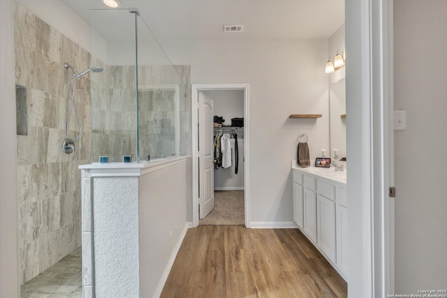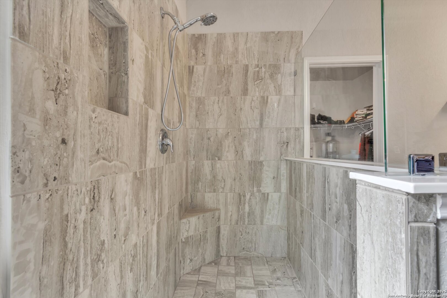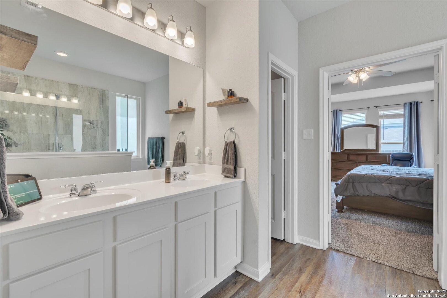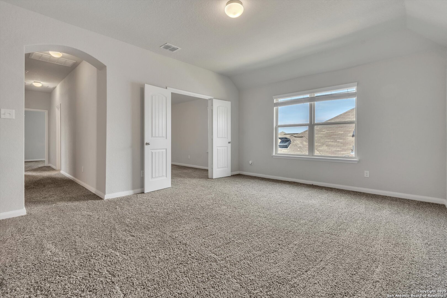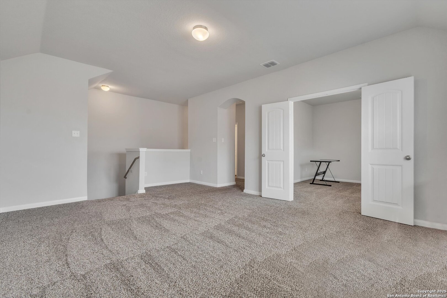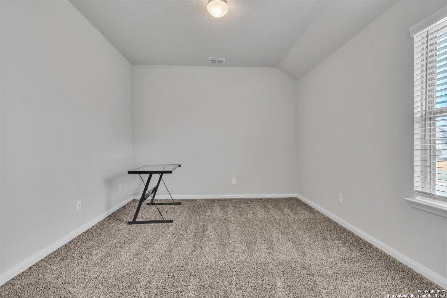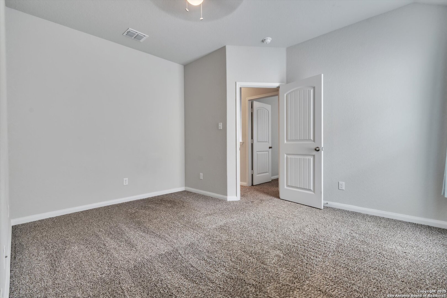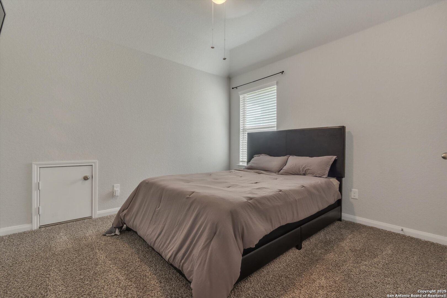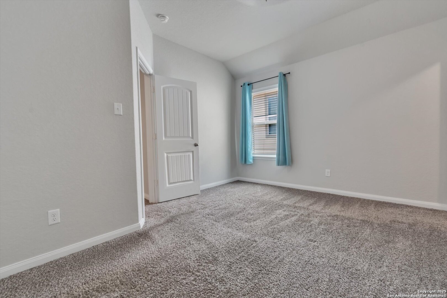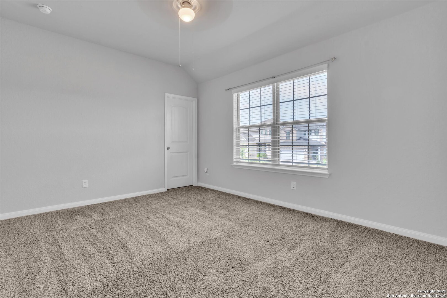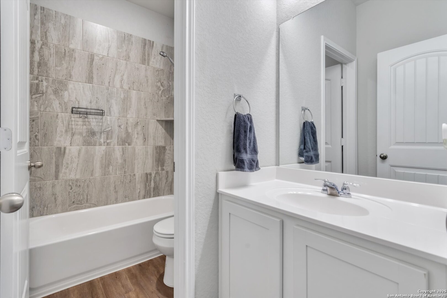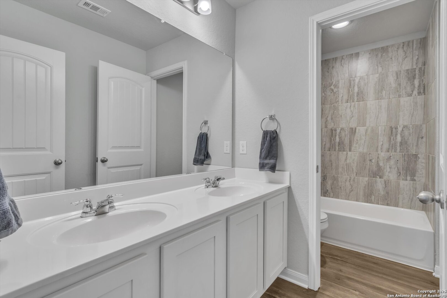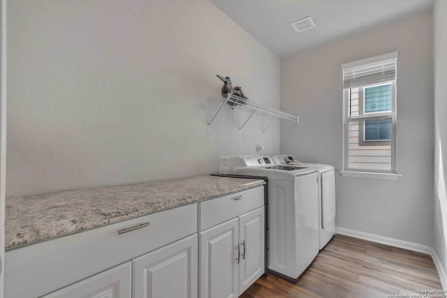Status
Market MatchUP
How this home compares to similar 5 bedroom homes in Converse- Price Comparison$20,820 higher
- Home Size288 sq. ft. larger
- Built in 2019Older than 67% of homes in Converse
- Converse Snapshot• 568 active listings• 6% have 5 bedrooms• Typical 5 bedroom size: 2651 sq. ft.• Typical 5 bedroom price: $359,079
Description
Welcome to this spacious and beautifully upgraded 5-bedroom, 3.5-bathroom home, thoughtfully designed for both comfort and style. Featuring a dedicated office, game room, and media room, this property offers the ultimate in flexible living spaces-ideal for work, play, and relaxation.The large primary suite, located downstairs, is a true retreat with a large upgraded walk-in shower and a generous walk-in closet. The open-concept kitchen is a chef's dream, boasting ample cabinet space, modern appliances, and a cozy breakfast area perfect for casual meals. For more formal occasions, the elegant dining room provides a sophisticated setting for entertaining. This home is ideally located just 5 minutes from HEB and local restaurants, offering ultimate convenience. Plus, with Randolph Air Force Base only 8 minutes away and Fort Sam Houston just 15 minutes, commuting is a breeze! Whether you're hosting movie nights in the media room, enjoying friendly competition in the game room, or simply relaxing in your spacious backyard, this home provides endless possibilities. Assumable 3.6% VA!
MLS Listing ID
Listed By
(210) 696-9996
Keller Williams City-View
Map
Estimated Monthly Payment
$3,426Loan Amount
$360,905This calculator is illustrative, but your unique situation will best be served by seeking out a purchase budget pre-approval from a reputable mortgage provider. Start My Mortgage Application can provide you an approval within 48hrs.
Home Facts
Bathroom
Kitchen
Appliances
- Washer Connection
- Ice Maker Connection
- Ceiling Fans
- Water Softener (owned)
- Gas Cooking
- Smoke Alarm
- Self-Cleaning Oven
- Gas Water Heater
- Dryer Connection
- Trash Compactor
- Stove/Range
- Dishwasher
- Microwave Oven
- 2+ Water Heater Units
Roof
- Composition
Levels
- Two
Cooling
- Two Central
Pool Features
- None
Window Features
- All Remain
Fireplace Features
- Not Applicable
Association Amenities
- Pool
- Park/Playground
Accessibility Features
- Level Lot
- First Floor Bath
- First Floor Bedroom
- Level Drive
Flooring
- Carpeting
- Ceramic Tile
Foundation Details
- Slab
Architectural Style
- Two Story
Heating
- Central
