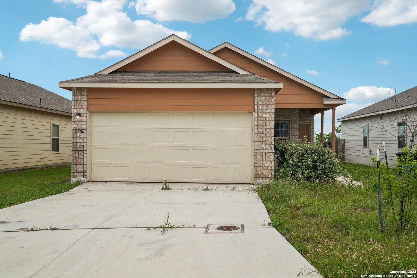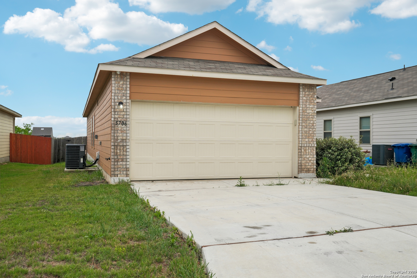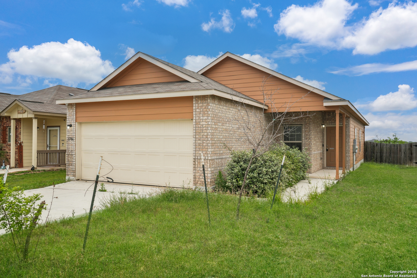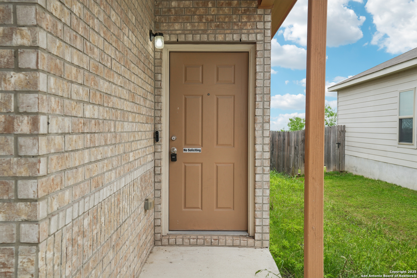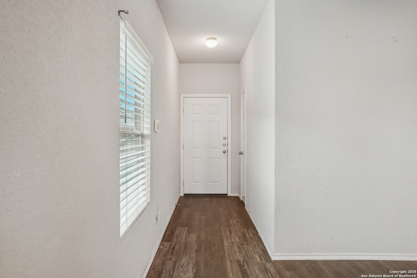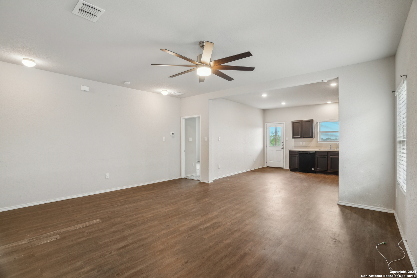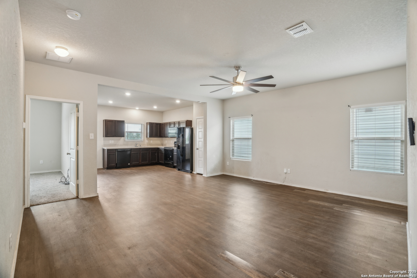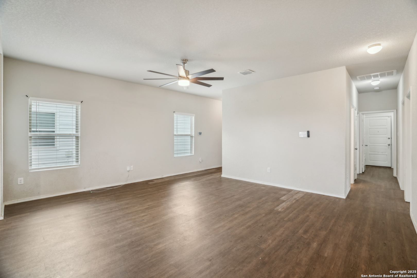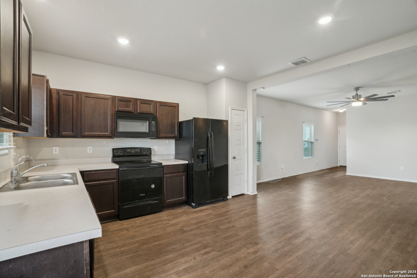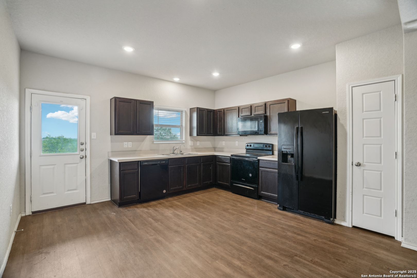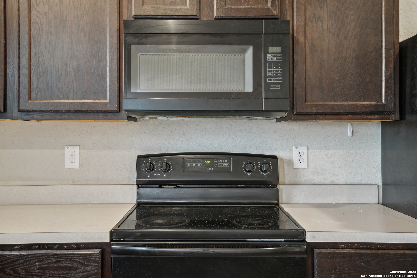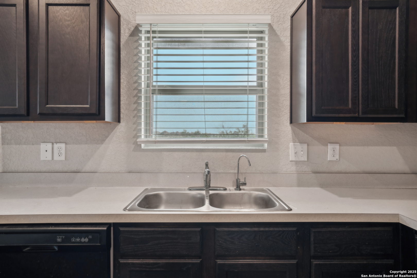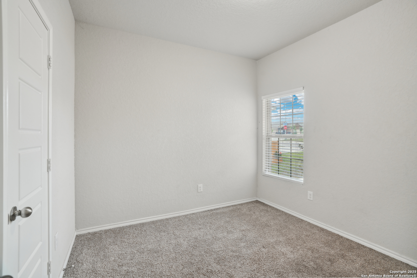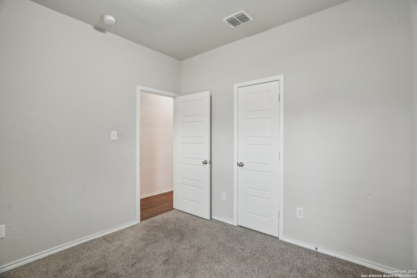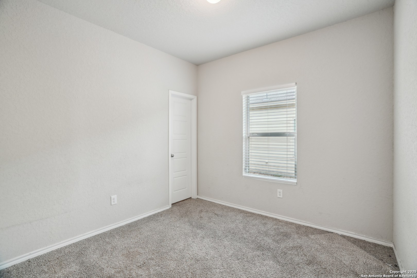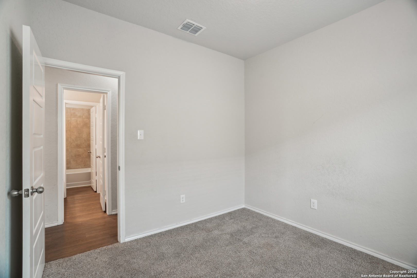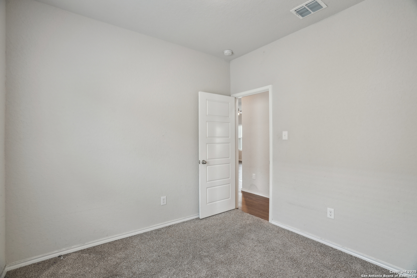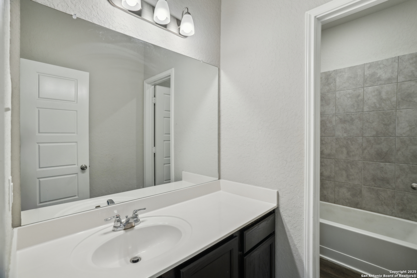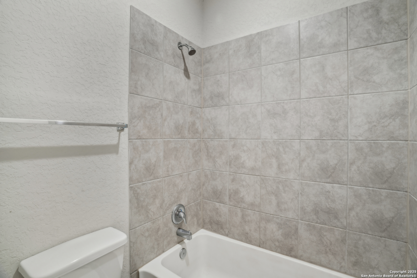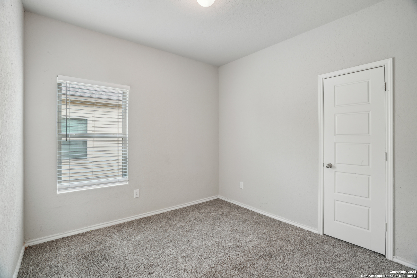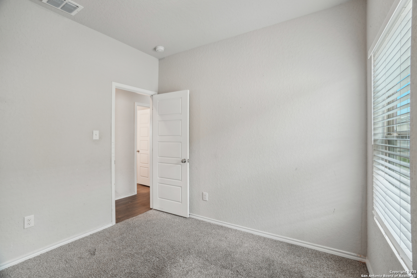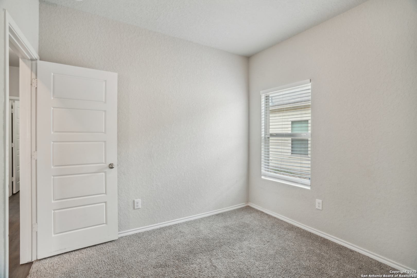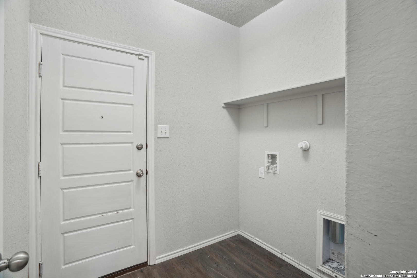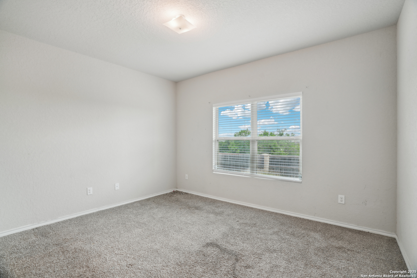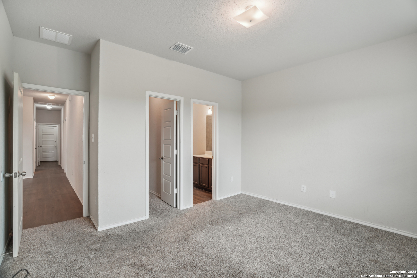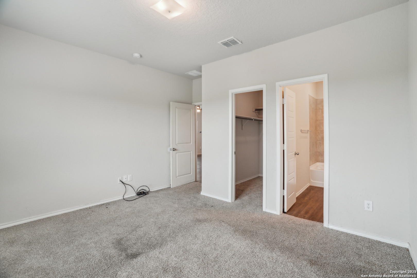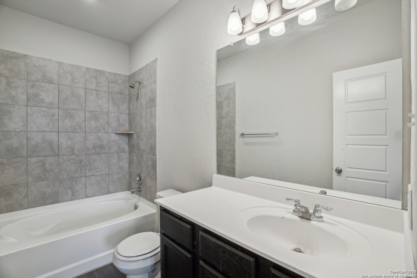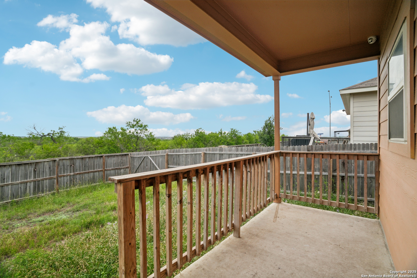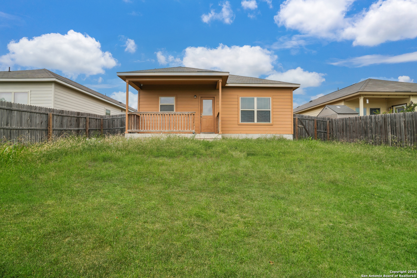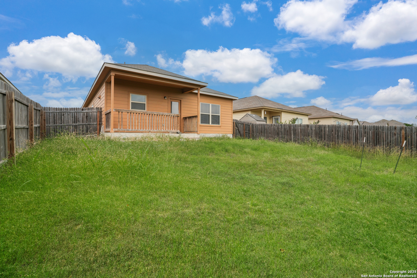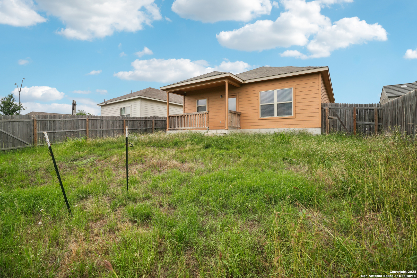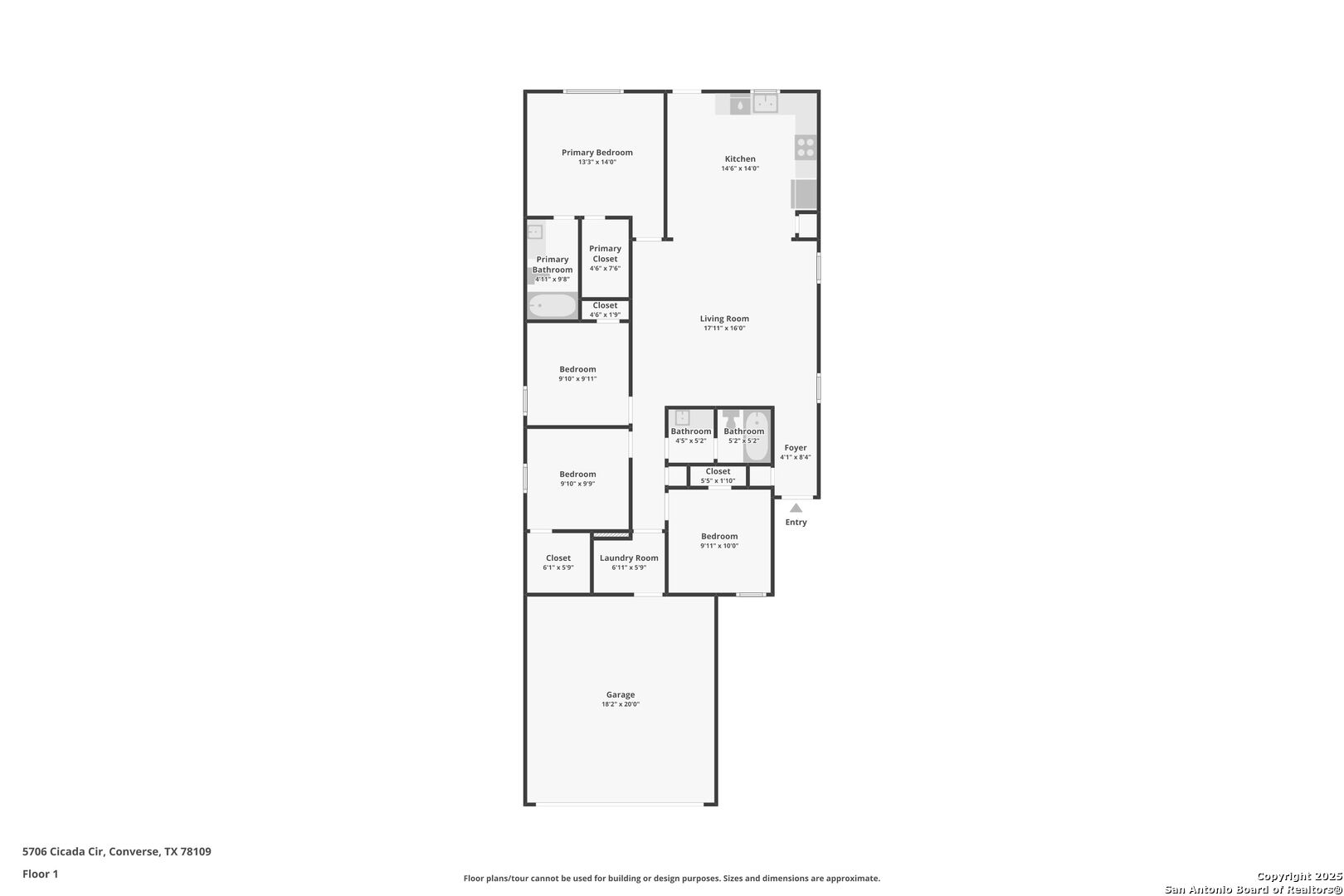Status
Market MatchUP
How this home compares to similar 4 bedroom homes in Converse- Price Comparison$57,468 lower
- Home Size699 sq. ft. smaller
- Built in 2020Older than 62% of homes in Converse
- Converse Snapshot• 574 active listings• 37% have 4 bedrooms• Typical 4 bedroom size: 2084 sq. ft.• Typical 4 bedroom price: $297,467
Description
Welcome home to this fantastic 4 bedroom, 2 bathroom gem! Perfect for families or anyone seeking comfortable and spacious living, this property boasts a wonderful open concept layout. The expansive living room serves as the heart of the home, featuring a stylish ceiling fan and seamless flow into the kitchen and dining area. The kitchen is a delight, offering beautiful countertops and ample space to create your dream culinary center, whether it's adding a kitchen island or a large dining table for gatherings. Three generously sized secondary bedrooms each come equipped with closets, providing plenty of storage and windows for beautiful natural light. The primary bedroom is a true retreat with its spaciousness, a large walk-in closet, and an en-suite bathroom. In the primary bathroom, enjoy a shower/tub combo, a single vanity with extra counter space, perfect for your daily routine. Step outside to discover a lovely covered patio, ideal for relaxing and entertaining, and a good-sized, fully fenced backyard, offering privacy and plenty of room for outdoor activities. This home also features a full 2 car garage! Minutes away from Randolph Air Force Base! Easy Access to Loop 1604, I-10 and I-35. Close to Grocery Stores, shopping and restaurants!
MLS Listing ID
Listed By
(888) 519-7431
eXp Realty
Map
Estimated Monthly Payment
$2,210Loan Amount
$228,000This calculator is illustrative, but your unique situation will best be served by seeking out a purchase budget pre-approval from a reputable mortgage provider. Start My Mortgage Application can provide you an approval within 48hrs.
Home Facts
Bathroom
Kitchen
Appliances
- Ceiling Fans
- Solid Counter Tops
- Microwave Oven
- Dryer Connection
- Smooth Cooktop
- Washer Connection
- Dishwasher
- Disposal
- Electric Water Heater
- Stove/Range
Roof
- Composition
Levels
- One
Cooling
- One Central
Pool Features
- None
Window Features
- All Remain
Exterior Features
- Double Pane Windows
- Privacy Fence
- Covered Patio
Fireplace Features
- Not Applicable
Association Amenities
- None
Accessibility Features
- Level Lot
- No Steps Down
- Doors-Swing-In
Flooring
- Carpeting
- Vinyl
Foundation Details
- Slab
Architectural Style
- One Story
Heating
- Central
