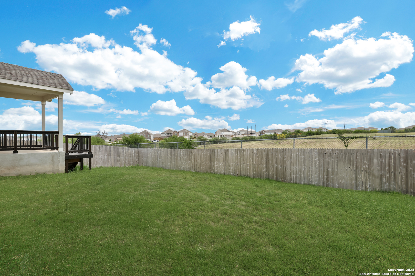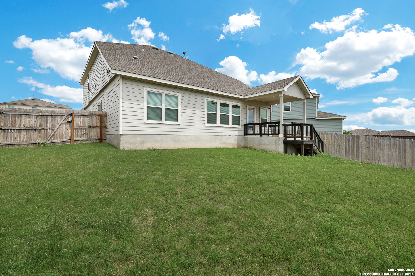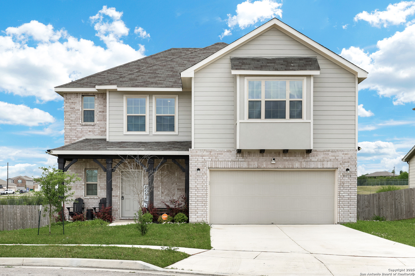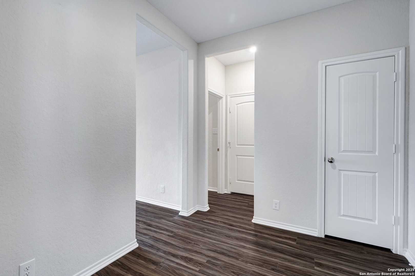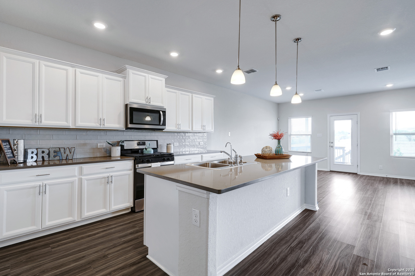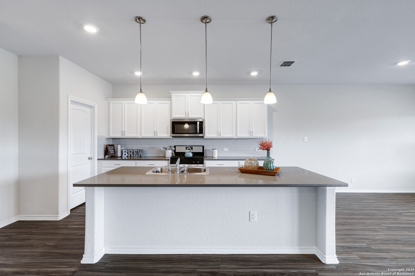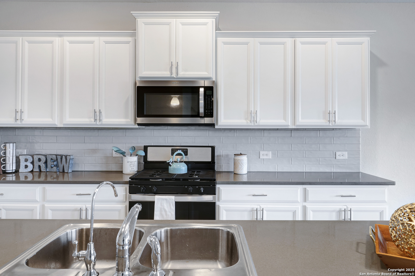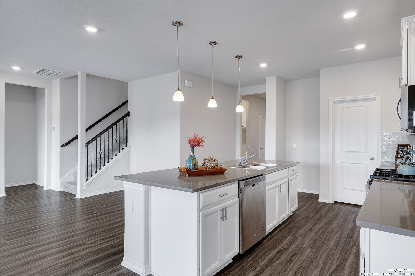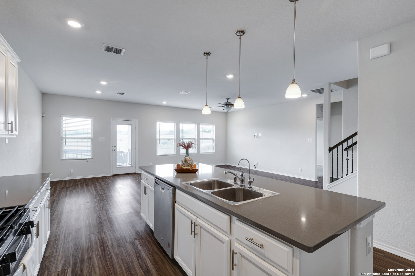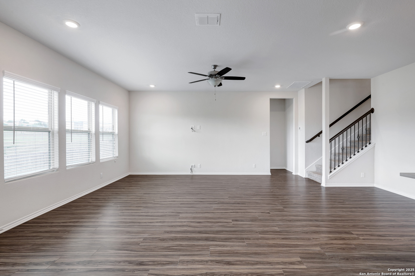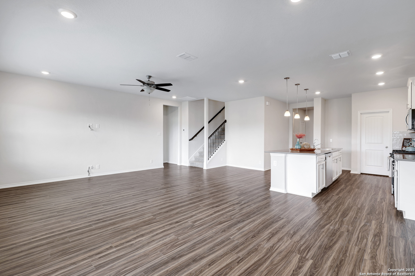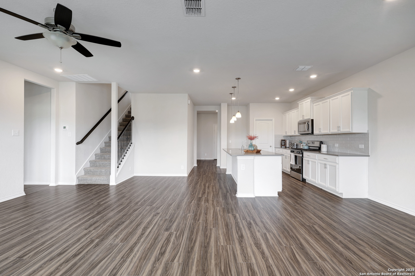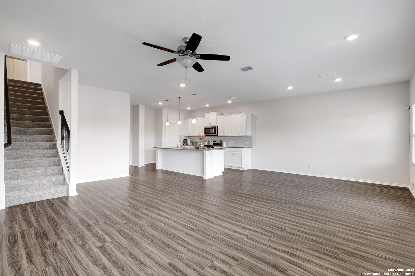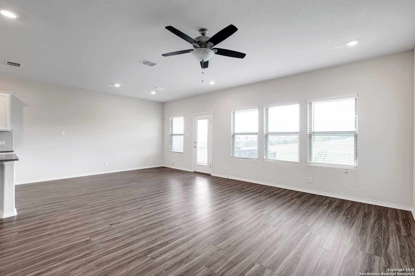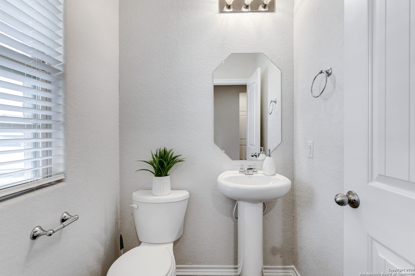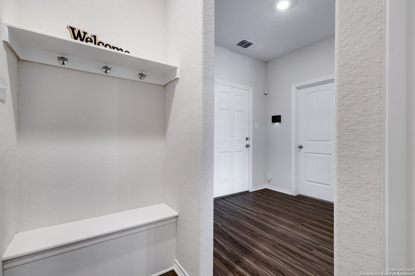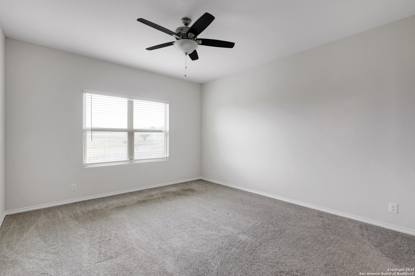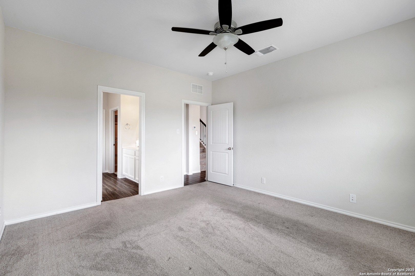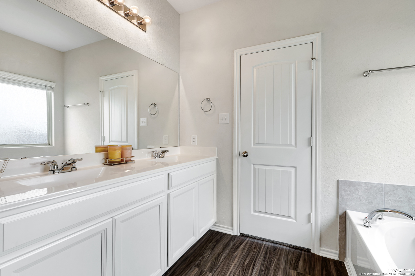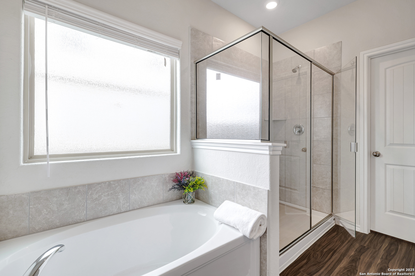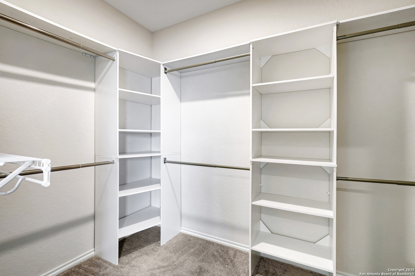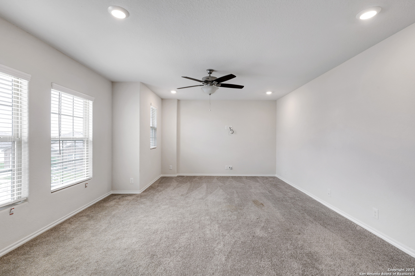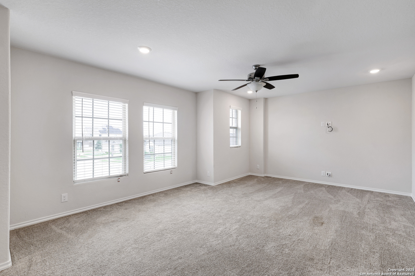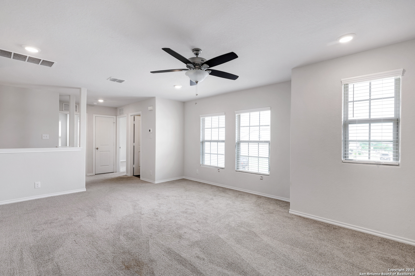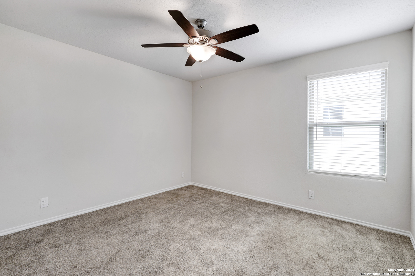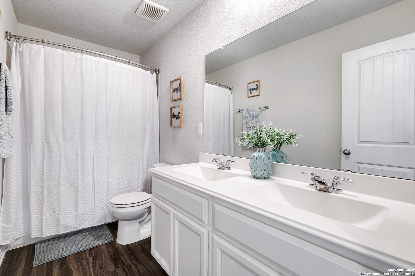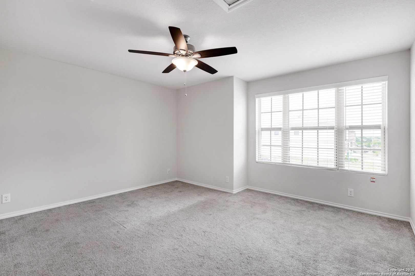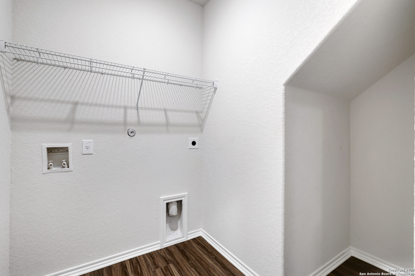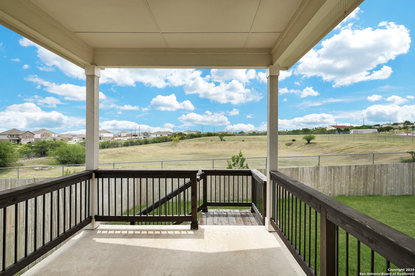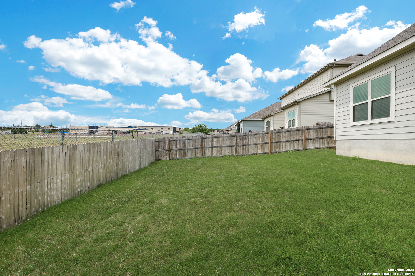Status
Market MatchUP
How this home compares to similar 3 bedroom homes in Converse- Price Comparison$59,352 higher
- Home Size481 sq. ft. larger
- Built in 2022Older than 53% of homes in Converse
- Converse Snapshot• 568 active listings• 51% have 3 bedrooms• Typical 3 bedroom size: 1580 sq. ft.• Typical 3 bedroom price: $255,647
Description
This Ashton Woods two-story home is located in the desirable Bridgehaven neighborhood. Located on a quiet cul-de-sac, it features a smart layout with the primary suite on the main floor and a spacious flex space upstairs perfect for a game room, home office, or content studio. The kitchen brings all the function with a walk-in pantry, plenty of counter space, and open flow to the oversized backyard-ideal for weekend hangs or entertaining. Just minutes from Randolph AFB, Fort Sam Houston AFB, and tons of shopping, dining, and coffee spots, this home checks all the location boxes. With its modern vibes, chill backyard, and easy access to everything, this gem is move-in ready and waiting for you to make it your own.
MLS Listing ID
Listed By
(210) 960-9773
Wealth Partners Realty Group, LLC
Map
Estimated Monthly Payment
$2,979Loan Amount
$299,250This calculator is illustrative, but your unique situation will best be served by seeking out a purchase budget pre-approval from a reputable mortgage provider. Start My Mortgage Application can provide you an approval within 48hrs.
Home Facts
Bathroom
Kitchen
Appliances
- Dryer Connection
- Dishwasher
- Security System (Owned)
- Washer Connection
- Ice Maker Connection
- Ceiling Fans
- Built-In Oven
- Vent Fan
- Microwave Oven
- City Garbage service
- Plumb for Water Softener
- Stove/Range
- Gas Cooking
- Pre-Wired for Security
- Solid Counter Tops
- Garage Door Opener
- Disposal
- Water Softener (owned)
Roof
- Composition
Levels
- Two
Cooling
- One Central
Pool Features
- None
Window Features
- All Remain
Fireplace Features
- Not Applicable
Association Amenities
- None
Flooring
- Carpeting
- Laminate
- Vinyl
Foundation Details
- Slab
Architectural Style
- Two Story
- Traditional
Heating
- Central
