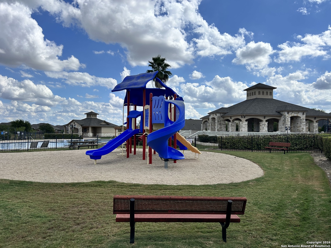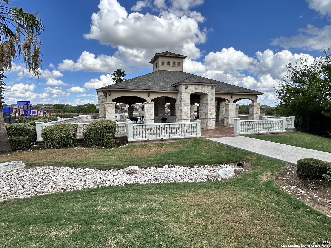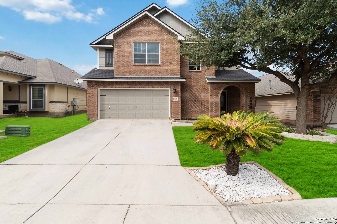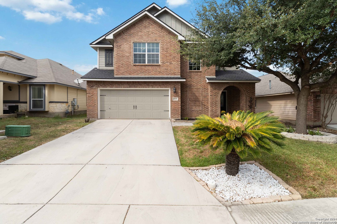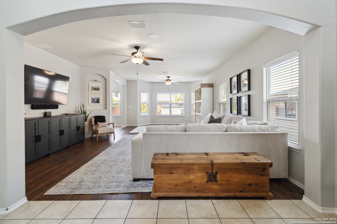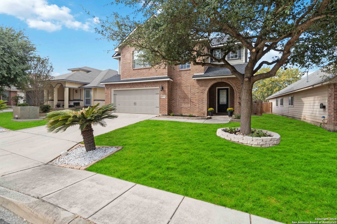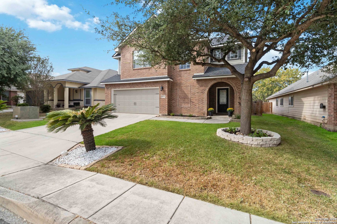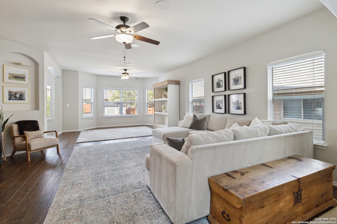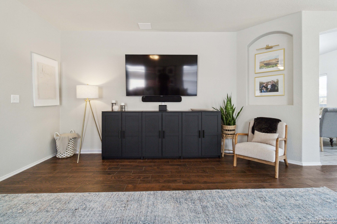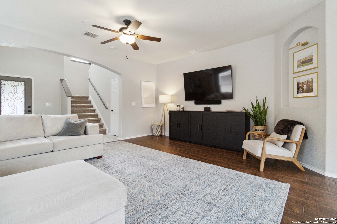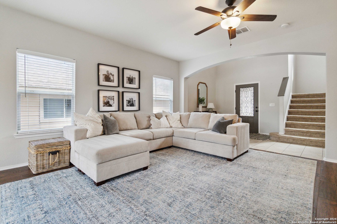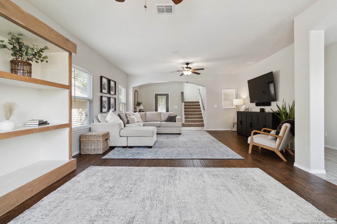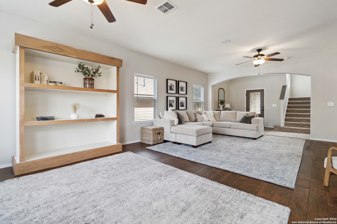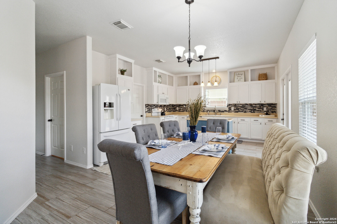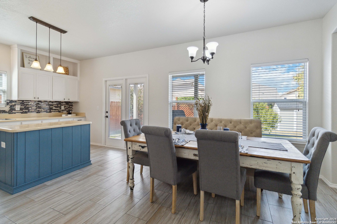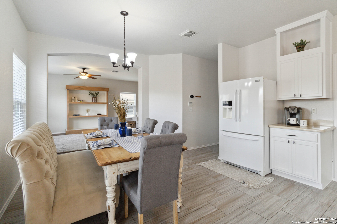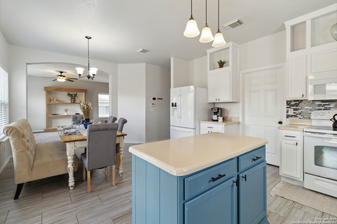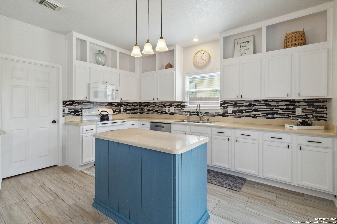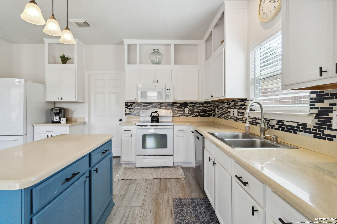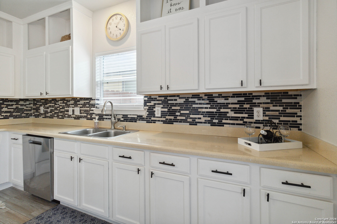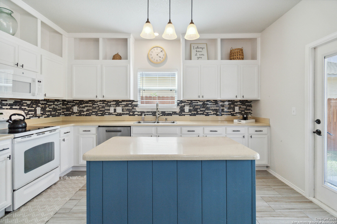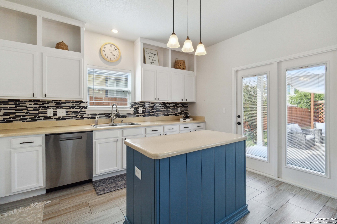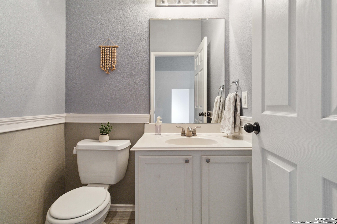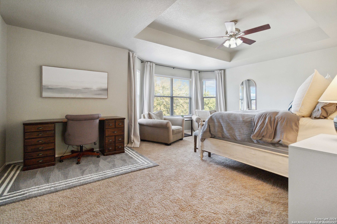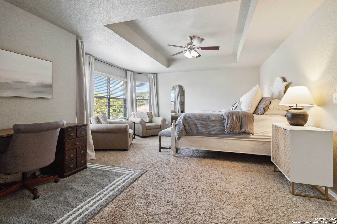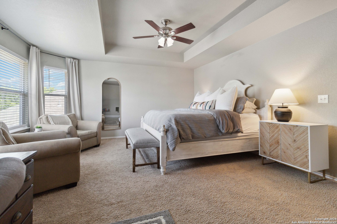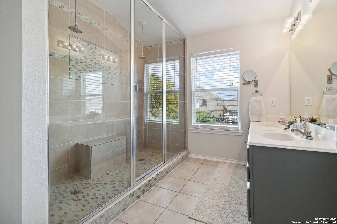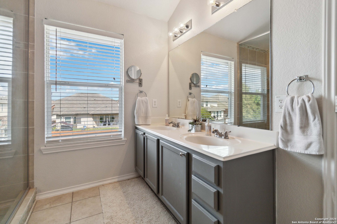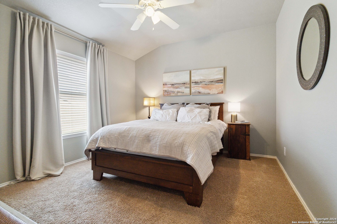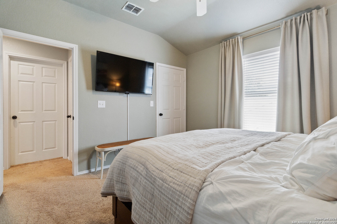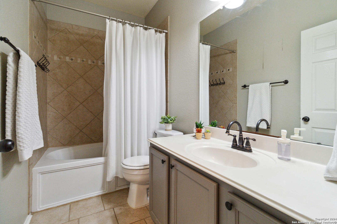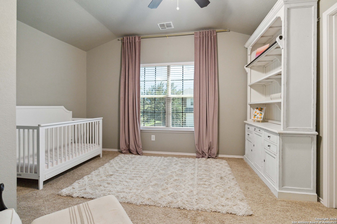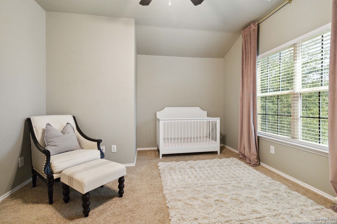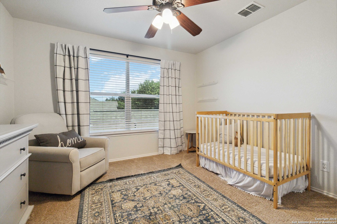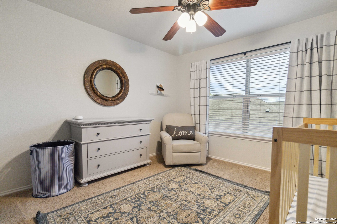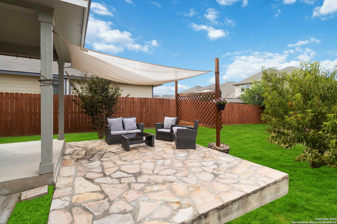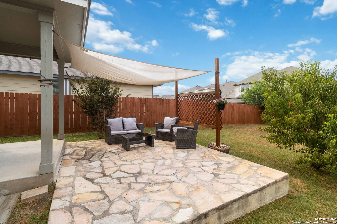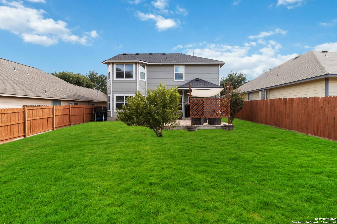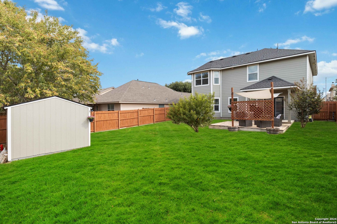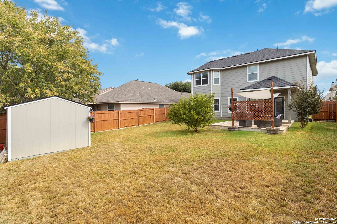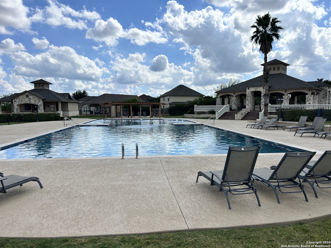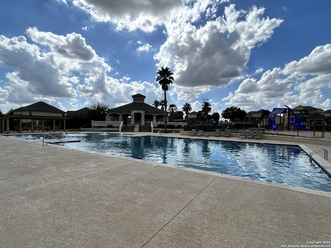Status
Market MatchUP
How this home compares to similar 4 bedroom homes in Converse- Price Comparison$32,593 higher
- Home Size468 sq. ft. larger
- Built in 2007Older than 80% of homes in Converse
- Converse Snapshot• 593 active listings• 37% have 4 bedrooms• Typical 4 bedroom size: 2084 sq. ft.• Typical 4 bedroom price: $297,406
Description
Welcome to this charming and impeccably maintained home in the highly desirable Parc at Escondido community. Tucked just outside the city limits, you'll enjoy the added benefit of no city taxes! This spacious 4-bedroom, 2.5-bath home offers a bright and airy layout with high ceilings and plenty of natural light throughout. The open-concept design creates a warm, welcoming atmosphere-perfect for everyday living and entertaining. The modern kitchen is a standout feature, equipped with custom cabinetry and a generous island ideal for meal prep or casual dining. The luxurious owner's suite provides a private retreat with a spa-like ensuite bathroom, complete with a walk-in shower and dual rain showerheads. Step outside to the extended, shaded patio overlooking a large backyard-an ideal setting for weekend gatherings, BBQs, or simply relaxing outdoors. Recent updates include fresh exterior paint, new fence in 2022, and new roof in 2023 for added peace of mind. Conveniently located near Randolph AFB, Fort Sam Houston, and just a short drive to downtown San Antonio and the iconic River Walk, this home combines comfort, style, and a prime location. Don't miss your opportunity to make this beautiful house your next home!
MLS Listing ID
Listed By
(210) 581-9050
JB Goodwin, REALTORS
Map
Estimated Monthly Payment
$2,910Loan Amount
$313,500This calculator is illustrative, but your unique situation will best be served by seeking out a purchase budget pre-approval from a reputable mortgage provider. Start My Mortgage Application can provide you an approval within 48hrs.
Home Facts
Bathroom
Kitchen
Appliances
- Ceiling Fans
- Stove/Range
- Washer Connection
- Disposal
- Dryer
- Microwave Oven
- Dryer Connection
- Refrigerator
- Electric Water Heater
- Smoke Alarm
- Washer
- Dishwasher
Roof
- Composition
Levels
- Two
Cooling
- One Central
Pool Features
- None
Window Features
- All Remain
Other Structures
- Shed(s)
Exterior Features
- Mature Trees
- Patio Slab
- Double Pane Windows
- Privacy Fence
- Storage Building/Shed
Fireplace Features
- Not Applicable
Association Amenities
- Volleyball Court
- Pool
- Clubhouse
- Basketball Court
- Tennis
- BBQ/Grill
- Park/Playground
Flooring
- Ceramic Tile
- Laminate
- Carpeting
Foundation Details
- Slab
Architectural Style
- Traditional
- Two Story
Heating
- Central
