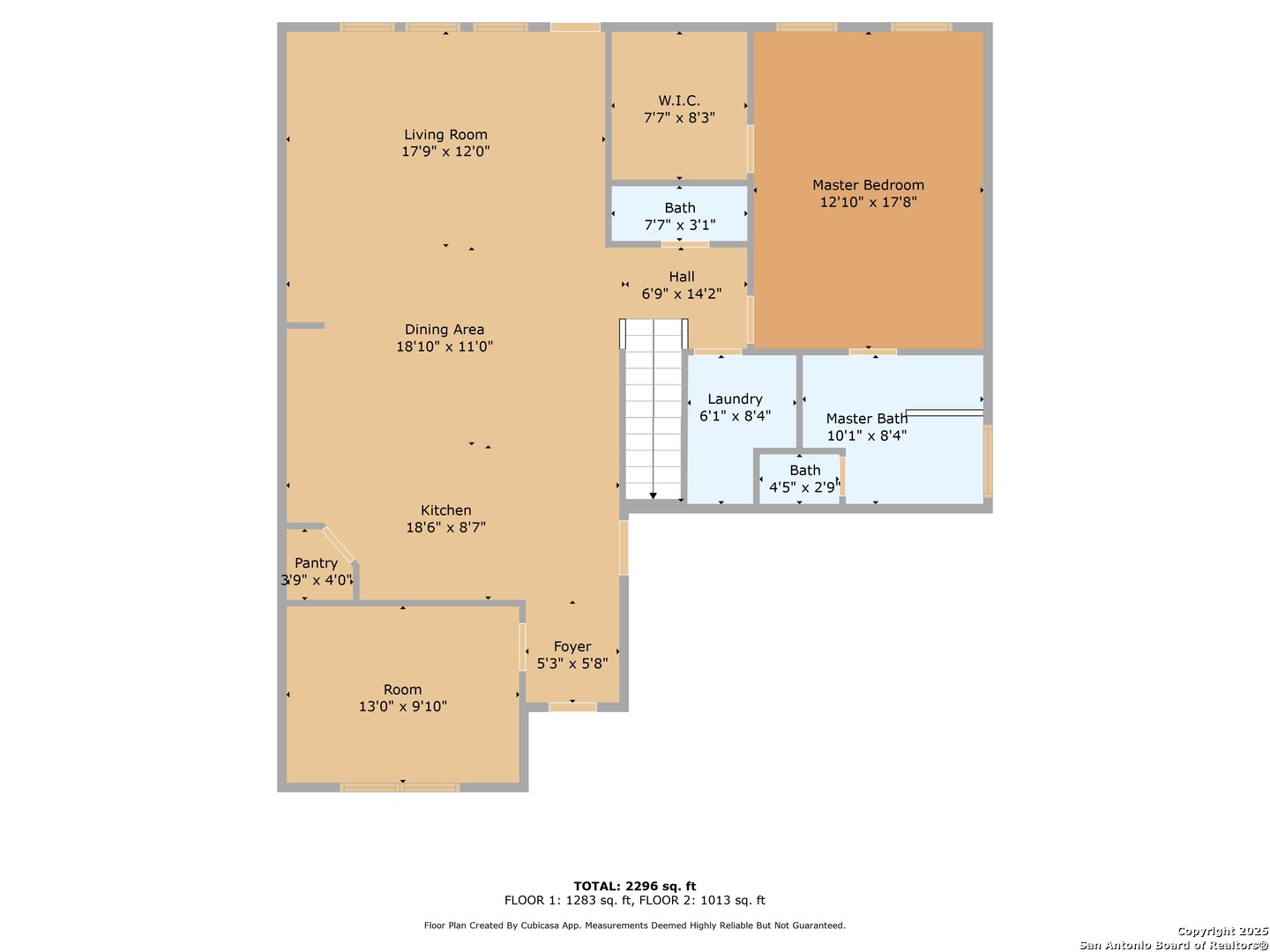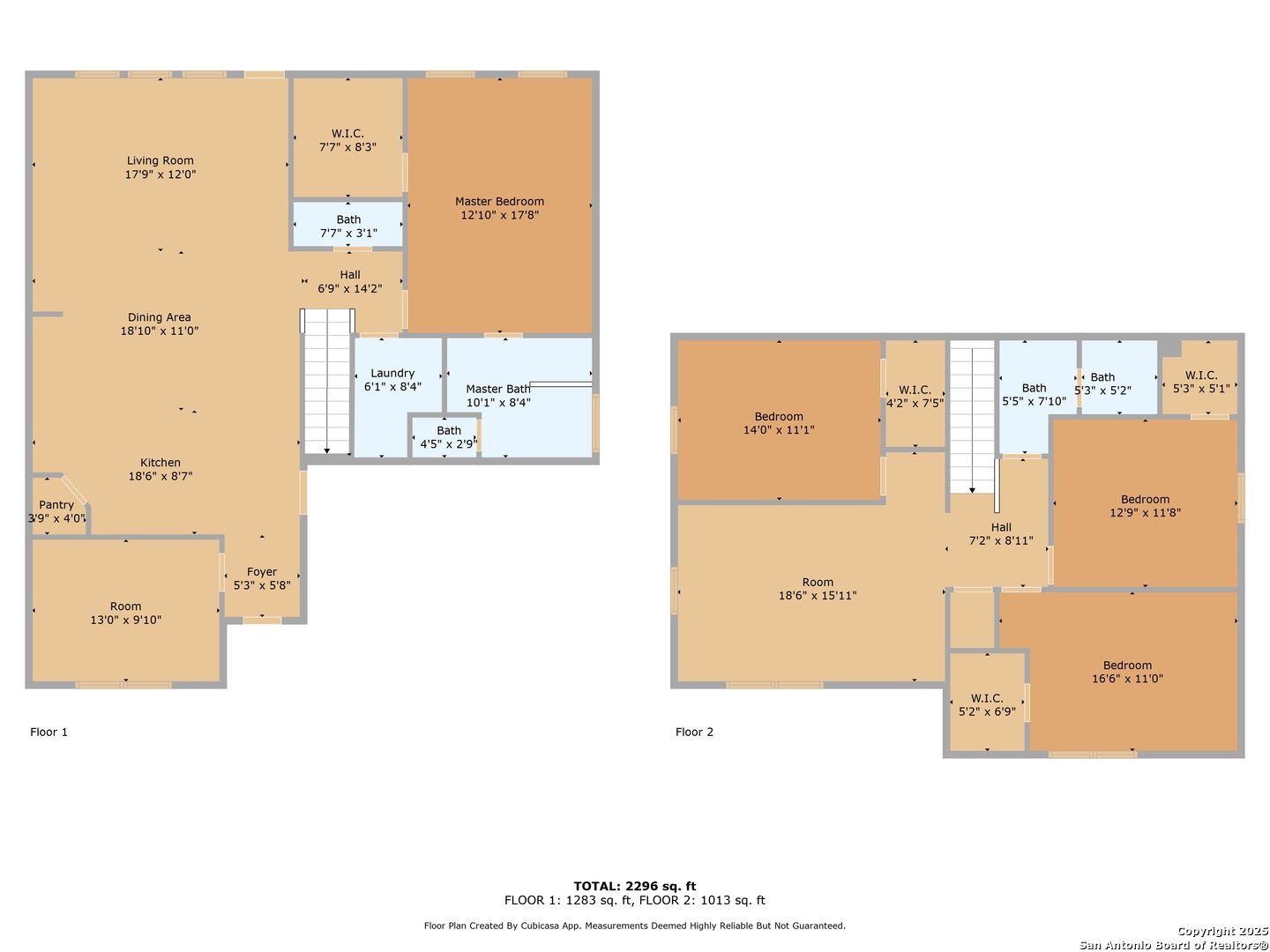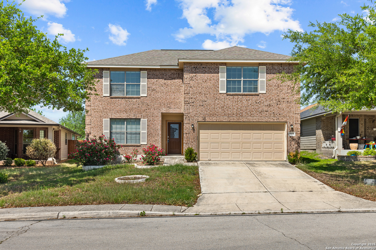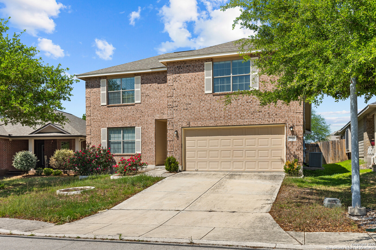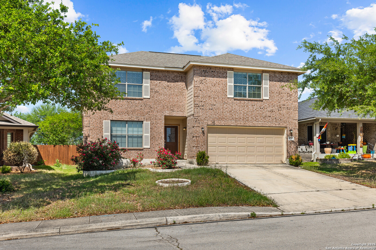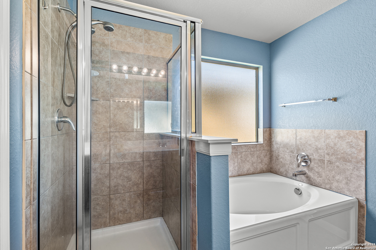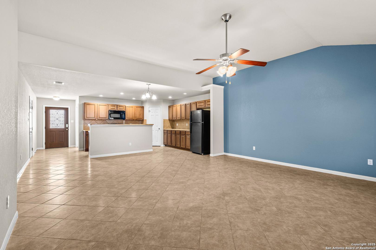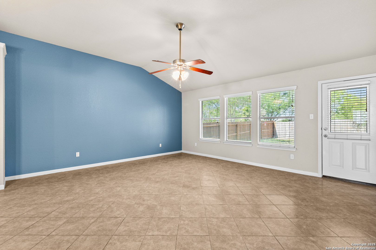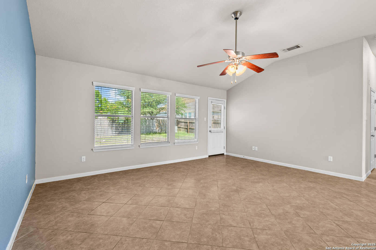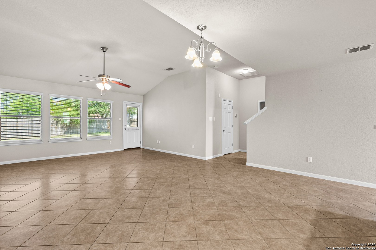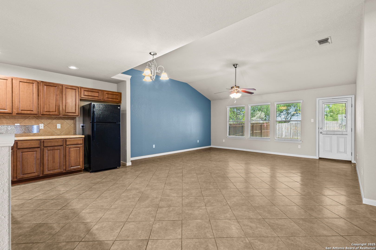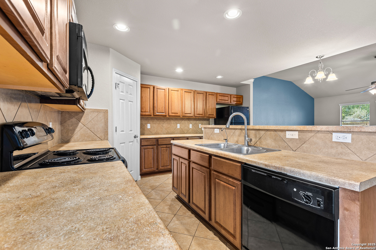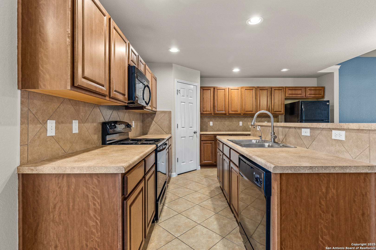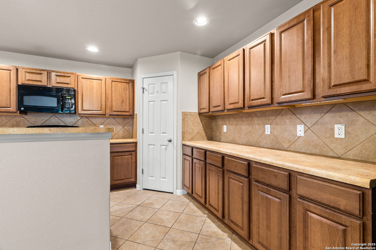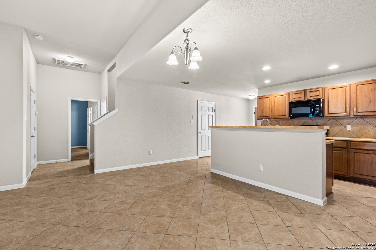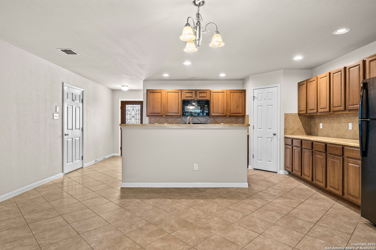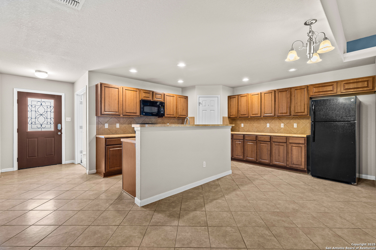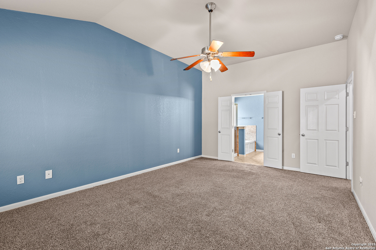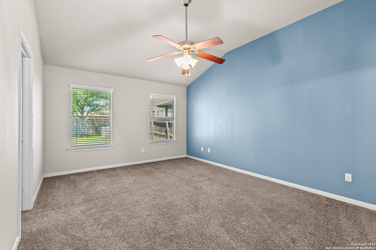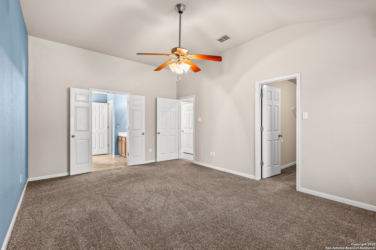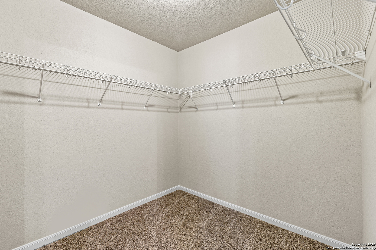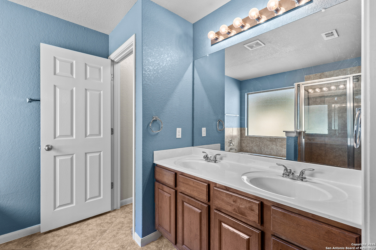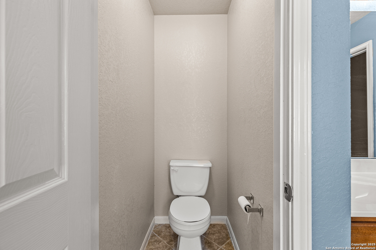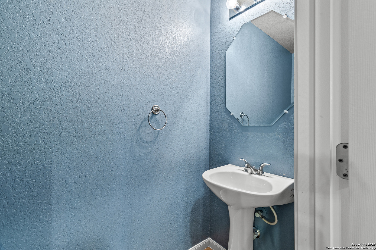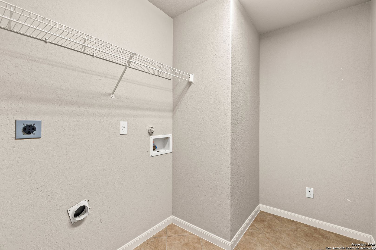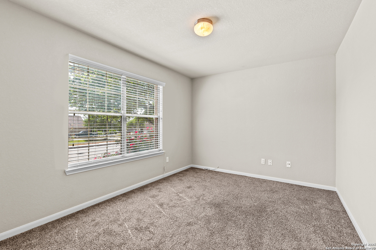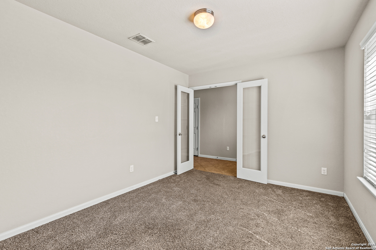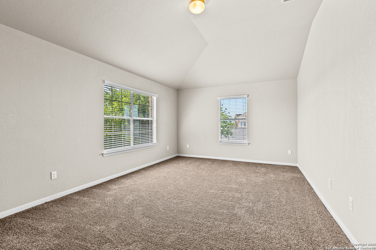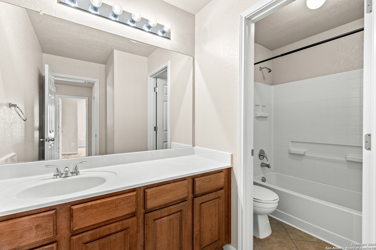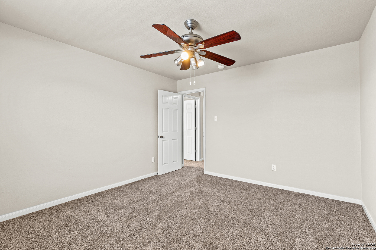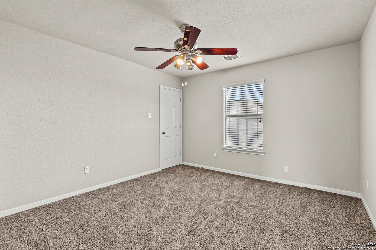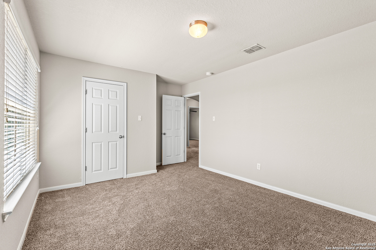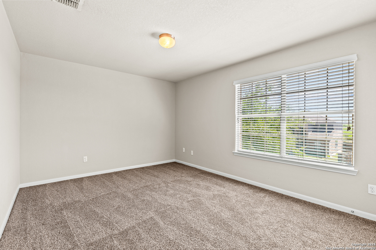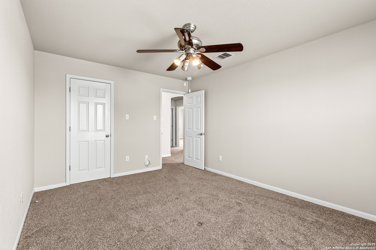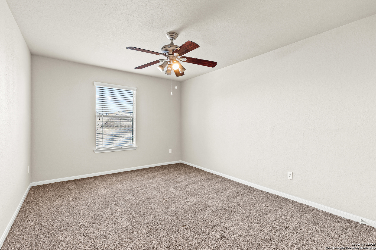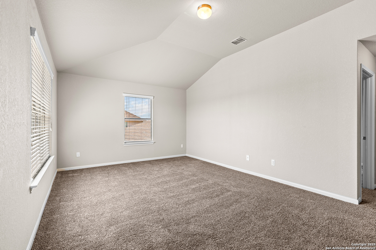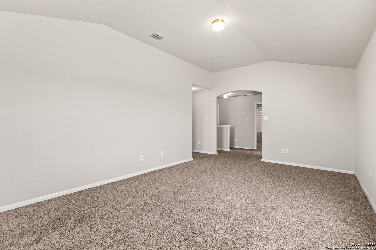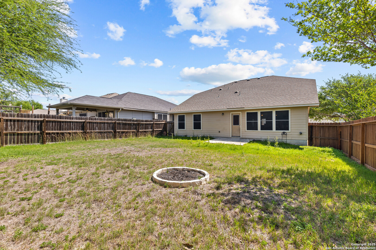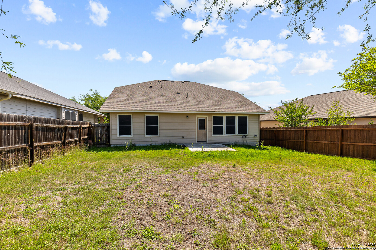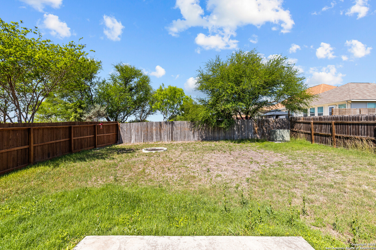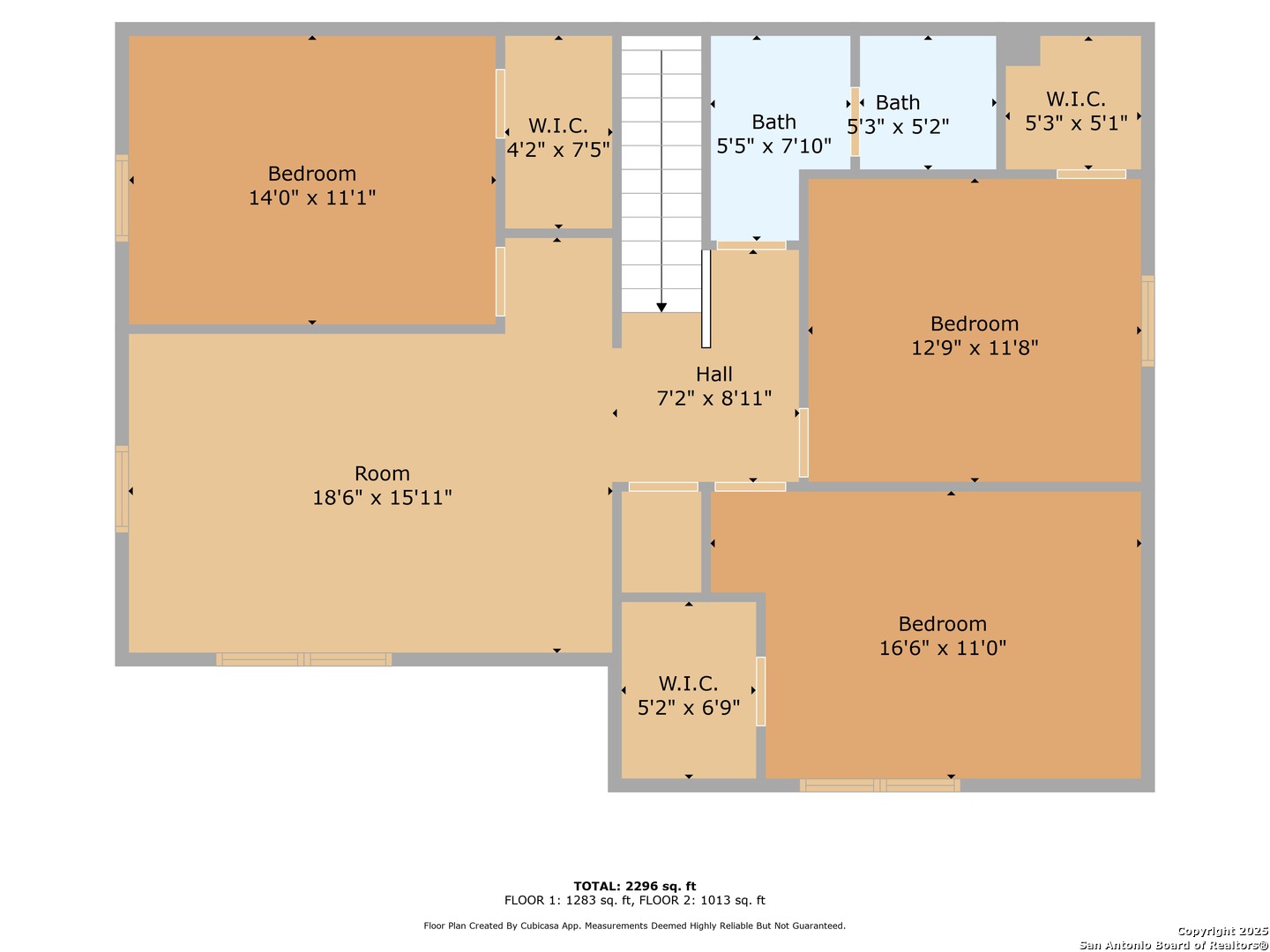Status
Market MatchUP
How this home compares to similar 4 bedroom homes in Converse- Price Comparison$7,366 higher
- Home Size33 sq. ft. larger
- Built in 2010Older than 78% of homes in Converse
- Converse Snapshot• 598 active listings• 37% have 4 bedrooms• Typical 4 bedroom size: 2085 sq. ft.• Typical 4 bedroom price: $297,633
Description
Nestled on a serene greenbelt, this stunning 4-bedroom home offers an exceptional blend of comfort and style. Step inside and discover a light-filled, open floor plan perfect for modern living and entertaining. The convenience of a primary suite on the main level provides a private retreat. Work from home with ease in the dedicated office space. Upstairs, you'll find additional bedrooms and a versatile bonus room, ideal for a media center, playroom, or gym. With 2.5 well-appointed bathrooms and a 2-car garage, this home has it all. Enjoy the tranquility of your backyard backing to a lush greenbelt, offering privacy and a connection with nature. This is more than just a house; it's a place to come home to. Quick access to JBSA Randolph and JBSA Fort Sam Houston and shopping.
MLS Listing ID
Listed By
(210) 668-2828
Century 21 Core Values
Map
Estimated Monthly Payment
$2,747Loan Amount
$289,750This calculator is illustrative, but your unique situation will best be served by seeking out a purchase budget pre-approval from a reputable mortgage provider. Start My Mortgage Application can provide you an approval within 48hrs.
Home Facts
Bathroom
Kitchen
Appliances
- Refrigerator
- Washer Connection
- Microwave Oven
- Disposal
- Dryer Connection
- Ice Maker Connection
- Dishwasher
- Ceiling Fans
- Self-Cleaning Oven
- Electric Water Heater
- Garage Door Opener
Roof
- Composition
Levels
- Two
Cooling
- One Central
Pool Features
- None
Window Features
- All Remain
Fireplace Features
- Not Applicable
Association Amenities
- Park/Playground
Flooring
- Carpeting
- Ceramic Tile
Foundation Details
- Slab
Architectural Style
- Two Story
Heating
- Central
