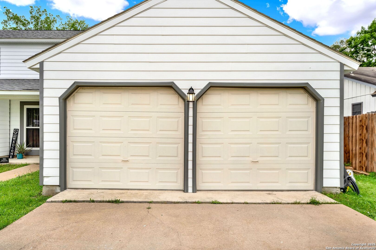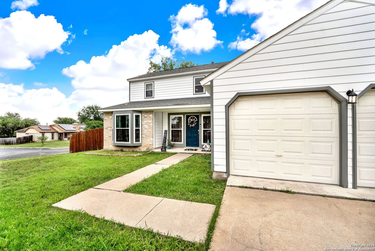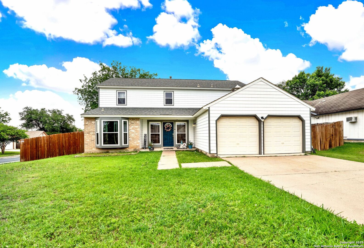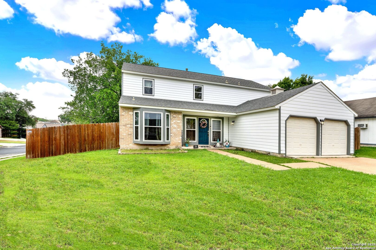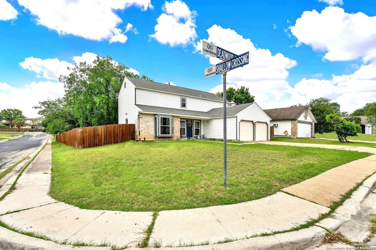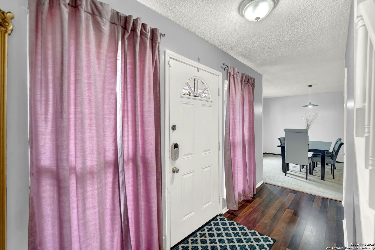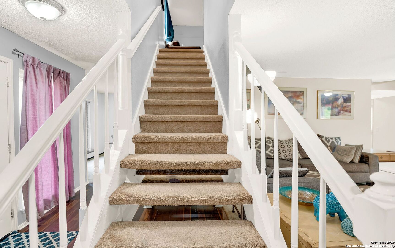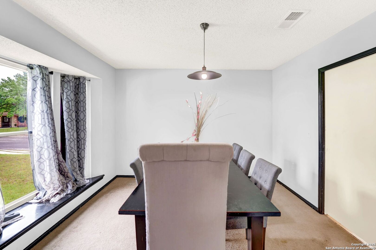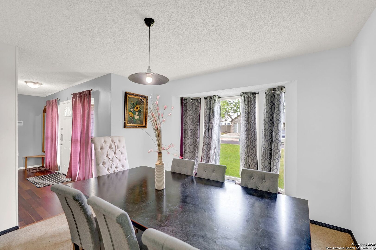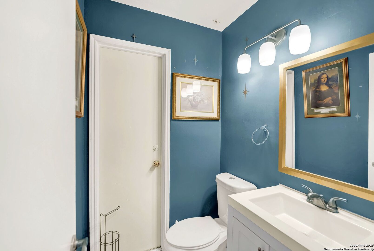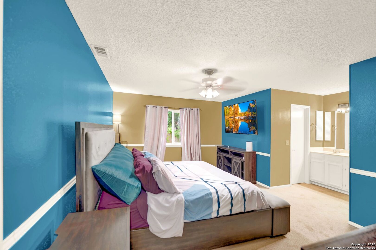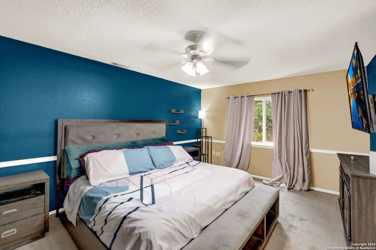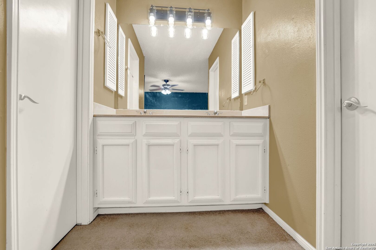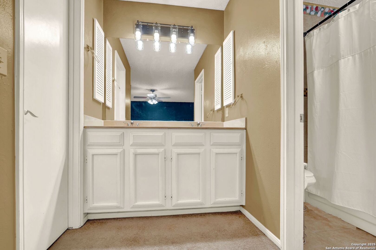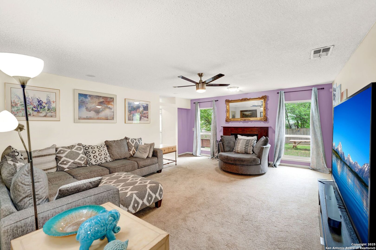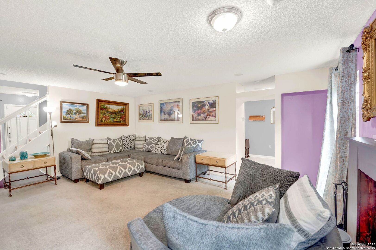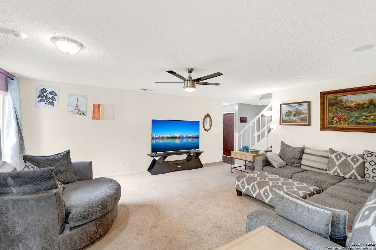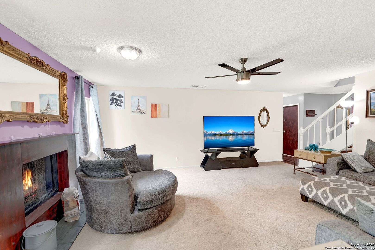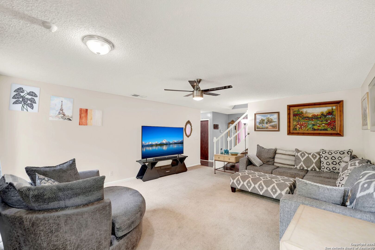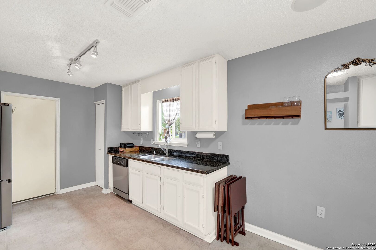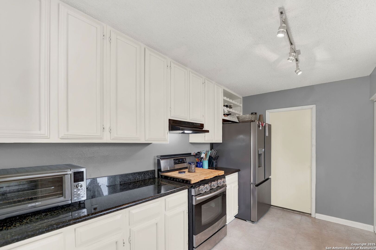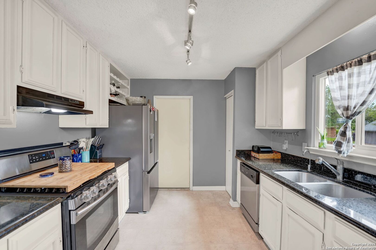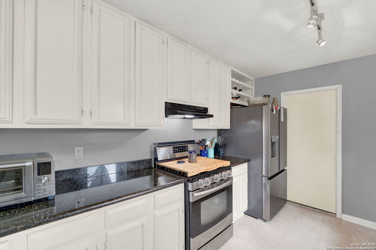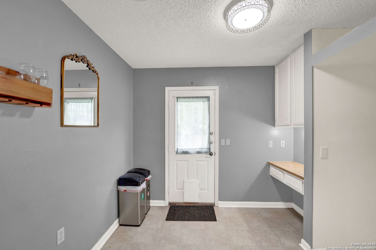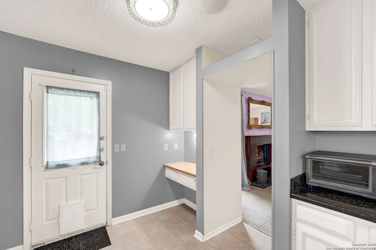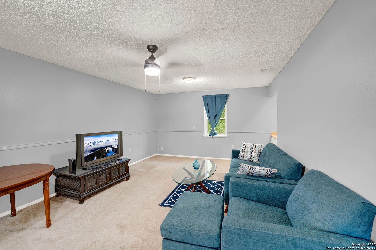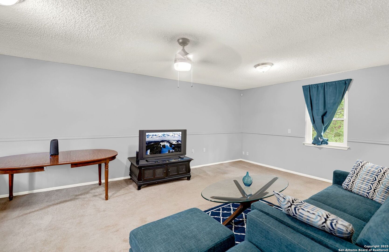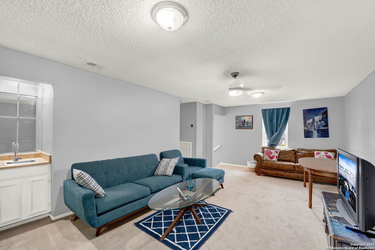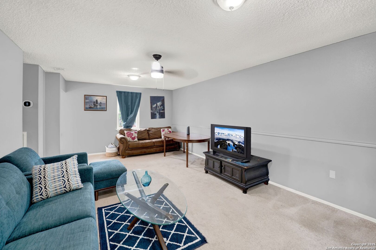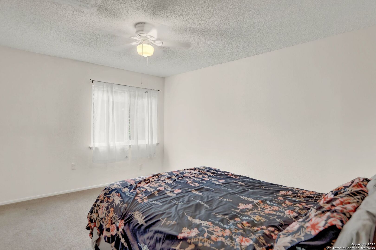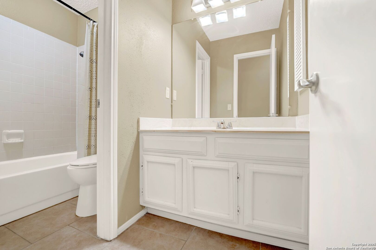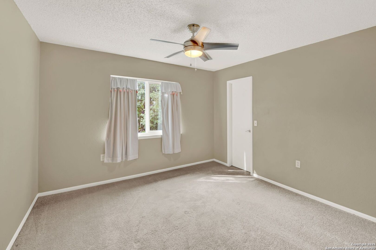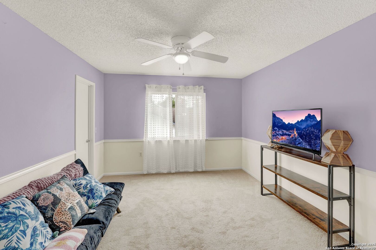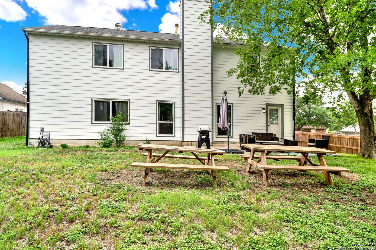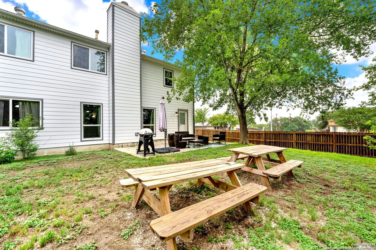Status
Market MatchUP
How this home compares to similar 4 bedroom homes in Converse- Price Comparison$7,469 lower
- Home Size253 sq. ft. larger
- Built in 1986Older than 94% of homes in Converse
- Converse Snapshot• 574 active listings• 37% have 4 bedrooms• Typical 4 bedroom size: 2084 sq. ft.• Typical 4 bedroom price: $297,467
Description
Spacious Converse home on a LARGE CORNER LOT!!! The exterior has had an amazing makeover with new siding and windows!! This 4-bedroom 2.5 bath home has a great floor plan boasting 2 eating spaces, 2 living spaces and a downstairs master bedroom with a large walk-in closet and on suite. Enjoy your generous size family room with fireplace and the game room/secondary living space with a wet bar upstairs for entertaining! Upstairs you will also find 3 additional bedrooms and a full bathroom. Chef's delight granite kitchen w/ abundant counters and planning center. Some extras include a fireplace in the living room, granite countertops in the kitchen and so much more! There is a patio overlooking your roomy backyard for lots of fun but has plenty of privacy with fencing. Convenient to Randolph AFB, Loop 1604, IH 35. This home won't last long!
MLS Listing ID
Listed By
(512) 466-1460
Homestead & Ranch Real Estate
Map
Estimated Monthly Payment
$2,611Loan Amount
$275,500This calculator is illustrative, but your unique situation will best be served by seeking out a purchase budget pre-approval from a reputable mortgage provider. Start My Mortgage Application can provide you an approval within 48hrs.
Home Facts
Bathroom
Kitchen
Appliances
- City Garbage service
- Washer Connection
- Stove/Range
- Dishwasher
- Electric Water Heater
- Wet Bar
- Ceiling Fans
- Solid Counter Tops
- Dryer Connection
Roof
- Composition
Levels
- Two
Cooling
- One Central
Pool Features
- None
Window Features
- Some Remain
Exterior Features
- Patio Slab
- Has Gutters
- Mature Trees
- Privacy Fence
- Double Pane Windows
Fireplace Features
- One
- Living Room
Association Amenities
- None
Flooring
- Laminate
- Carpeting
- Ceramic Tile
- Linoleum
Foundation Details
- Slab
Architectural Style
- Two Story
- Traditional
Heating
- Central
