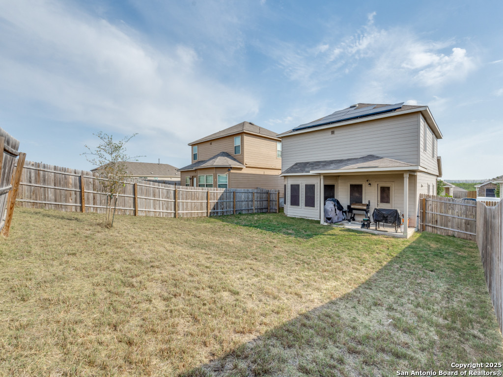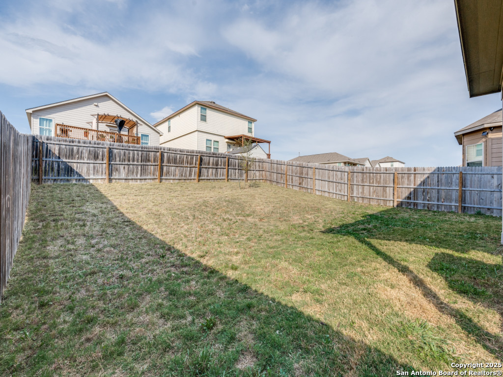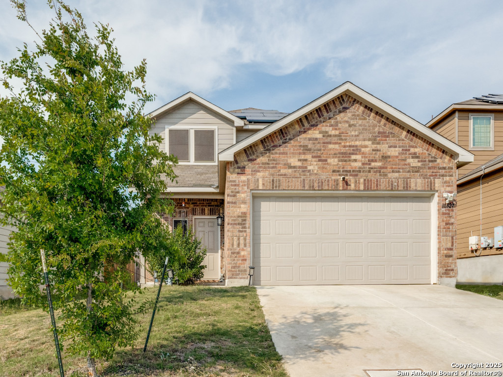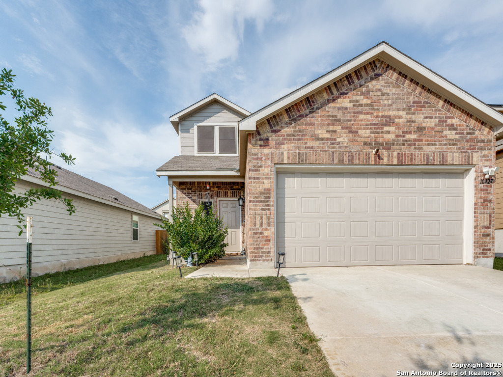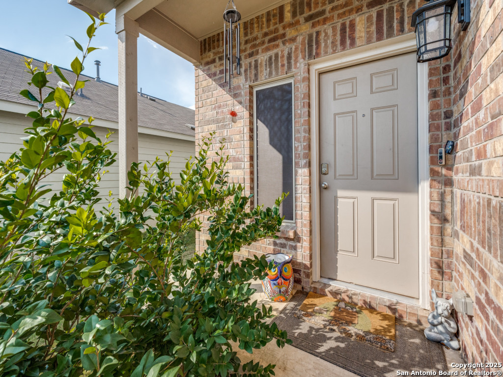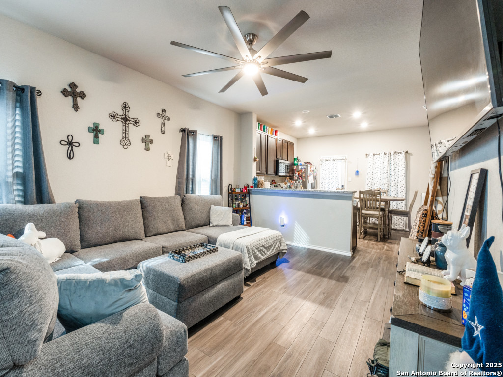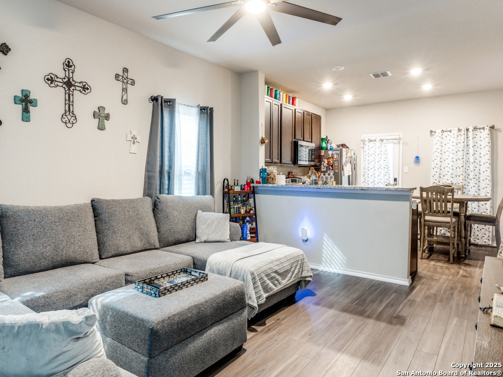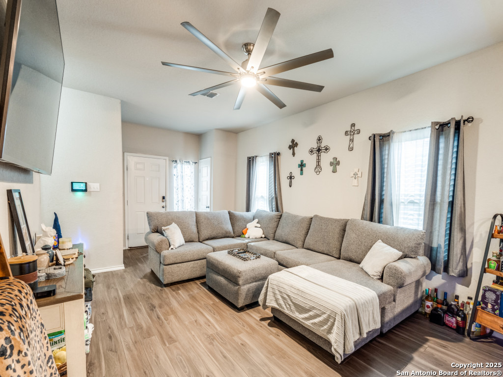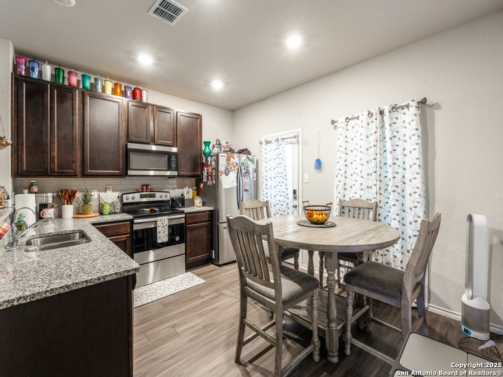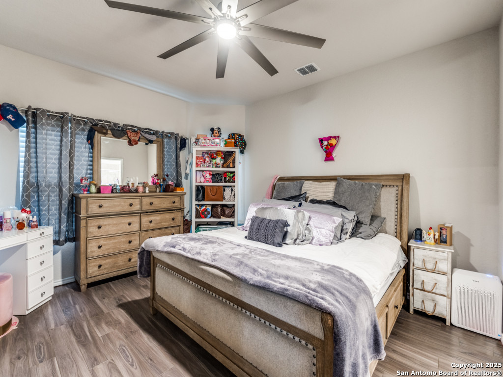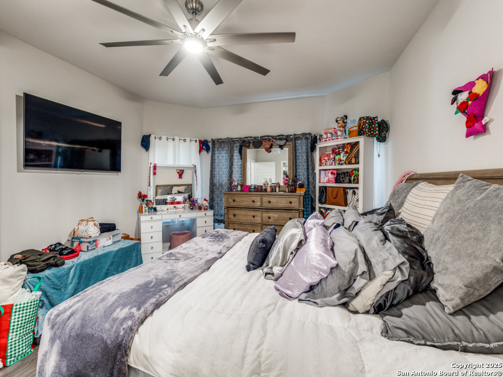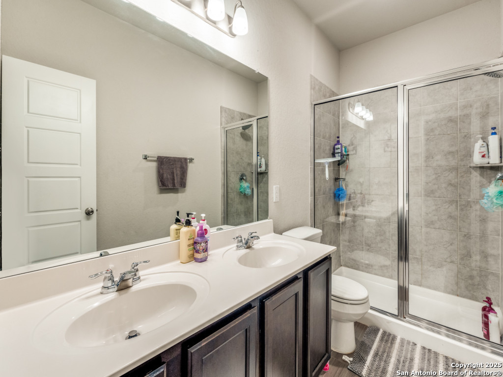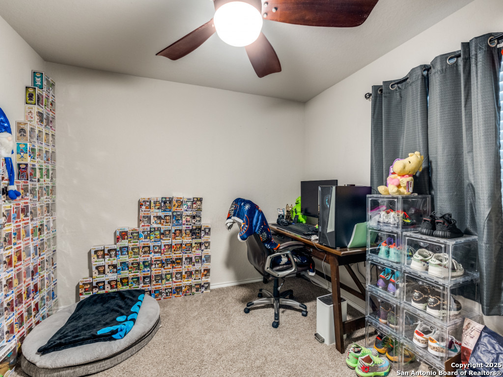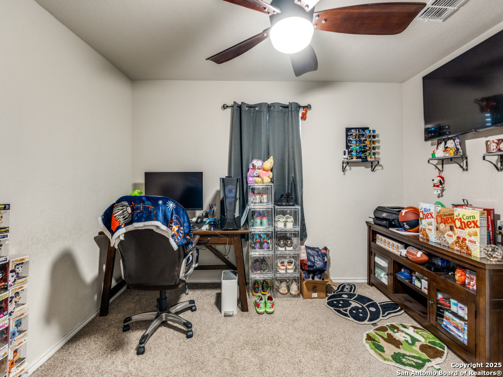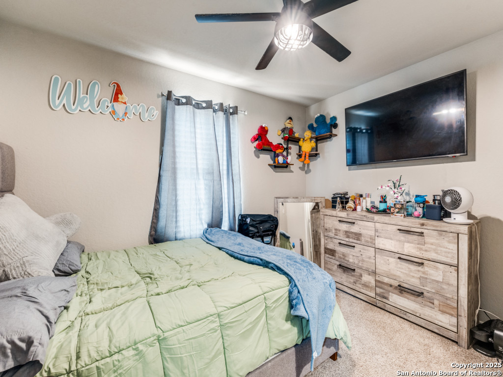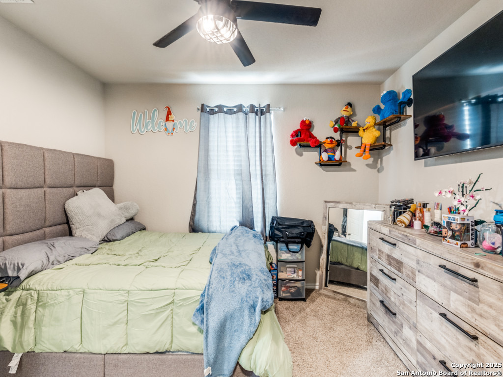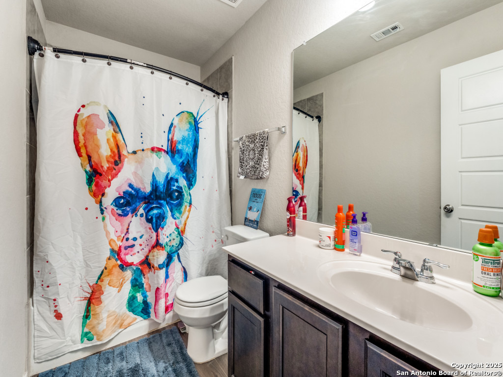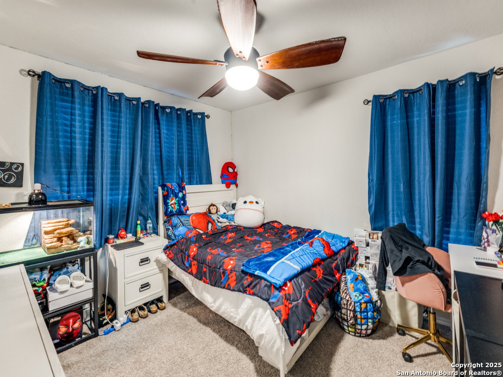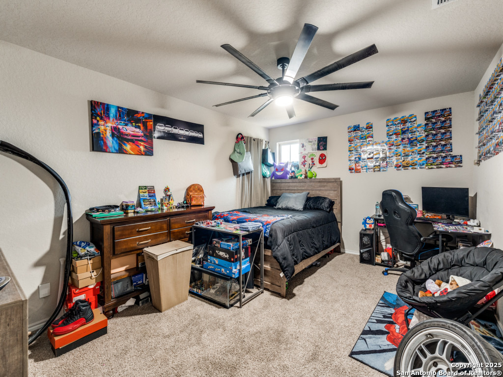Status
Market MatchUP
How this home compares to similar 5 bedroom homes in Converse- Price Comparison$14,313 lower
- Home Size609 sq. ft. smaller
- Built in 2021Older than 57% of homes in Converse
- Converse Snapshot• 598 active listings• 6% have 5 bedrooms• Typical 5 bedroom size: 2648 sq. ft.• Typical 5 bedroom price: $359,302
Description
Welcome to this immaculate home in Converse, Texas, just minutes from Randolph AFB. Built only three years ago, this home features a modern open floorplan designed for comfortable living and entertaining. With five spacious bedrooms-including a luxurious master suite on the first floor with upgraded luxury vinyl plank flooring-this home offers both style and functionality. Every room is outfitted with upgraded ceiling fans for added comfort and efficiency. Enjoy energy savings year-round with installed solar panels. The expansive backyard provides plenty of space for outdoor enjoyment and features a covered patio, perfect for relaxing or hosting gatherings. Additional highlights include a fully equipped kitchen with stainless steel appliances, and the convenience of a refrigerator, washer, and dryer-all included with the sale. Don't miss your chance to own this like-new home in a fantastic location!
MLS Listing ID
Listed By
(210) 313-5554
1st Choice Realty Group
Map
Estimated Monthly Payment
$3,088Loan Amount
$327,741This calculator is illustrative, but your unique situation will best be served by seeking out a purchase budget pre-approval from a reputable mortgage provider. Start My Mortgage Application can provide you an approval within 48hrs.
Home Facts
Bathroom
Kitchen
Appliances
- Washer Connection
- Ceiling Fans
- Dryer
- Dryer Connection
- Stove/Range
- Dishwasher
- Plumb for Water Softener
- Refrigerator
- Electric Water Heater
- Washer
- Microwave Oven
- Garage Door Opener
- Cook Top
Roof
- Composition
Levels
- Two
Cooling
- One Central
Pool Features
- None
Window Features
- All Remain
Fireplace Features
- Not Applicable
Association Amenities
- None
Flooring
- Vinyl
- Carpeting
Foundation Details
- Slab
Architectural Style
- Two Story
- Traditional
Heating
- Central
