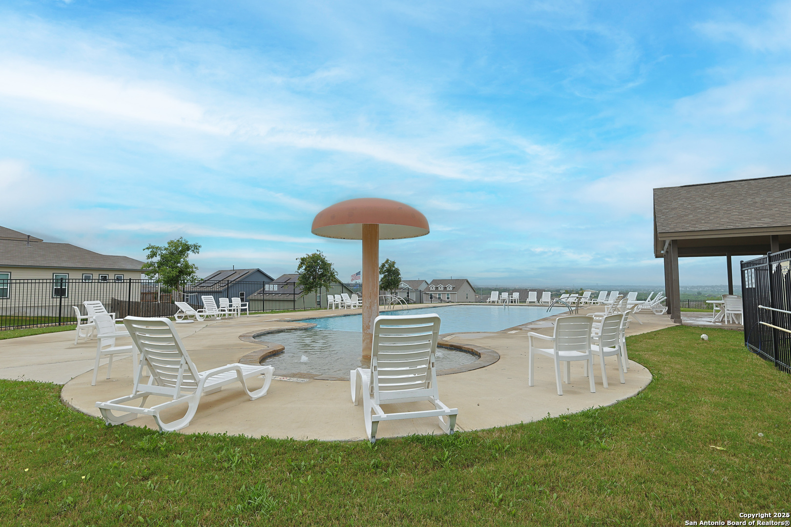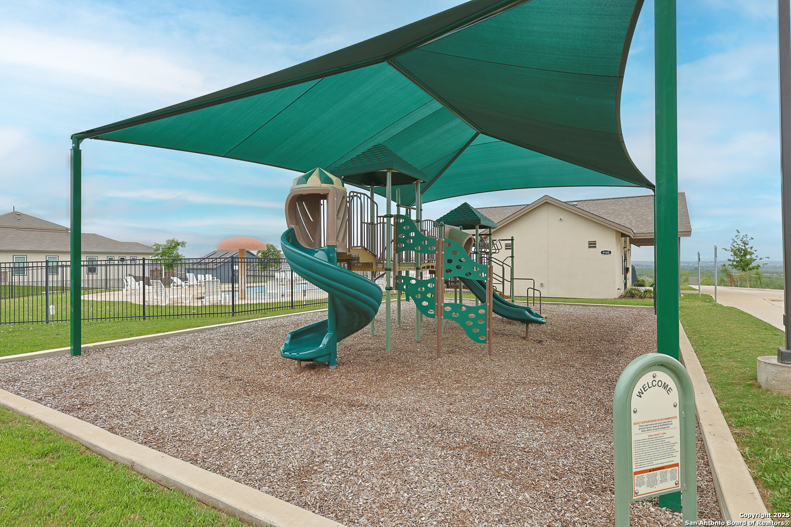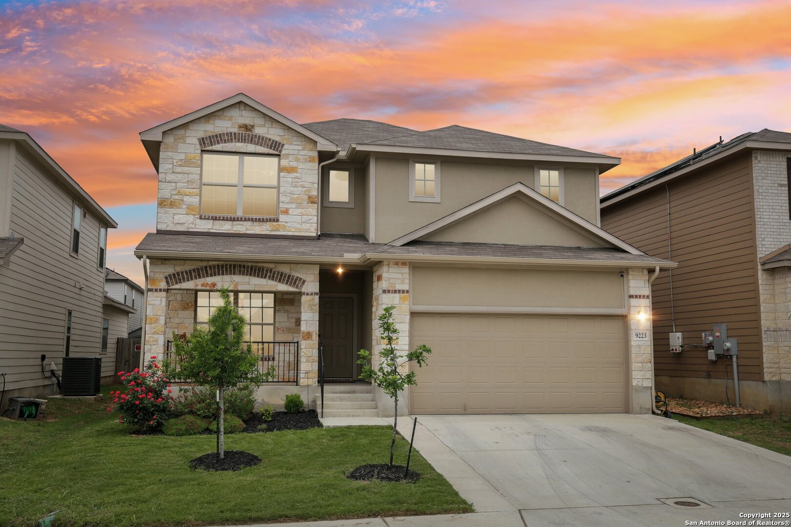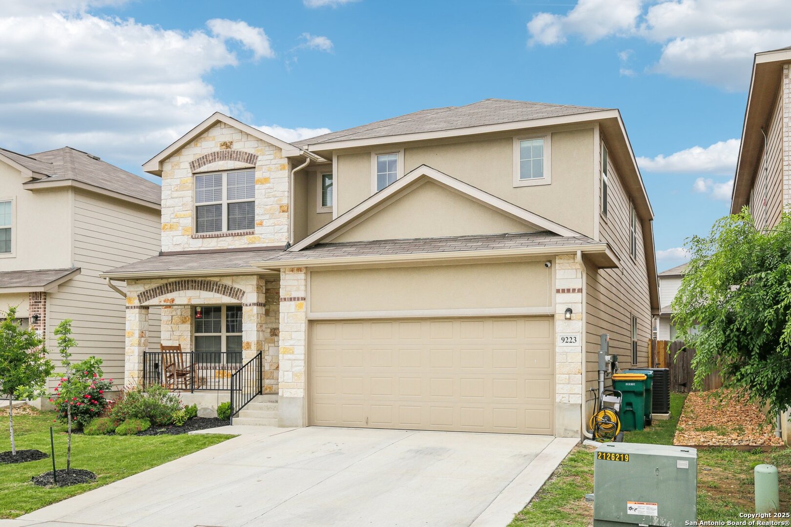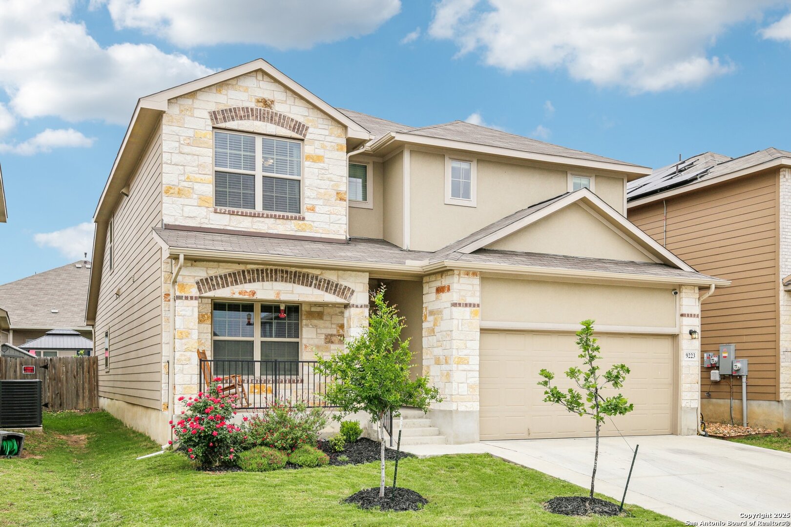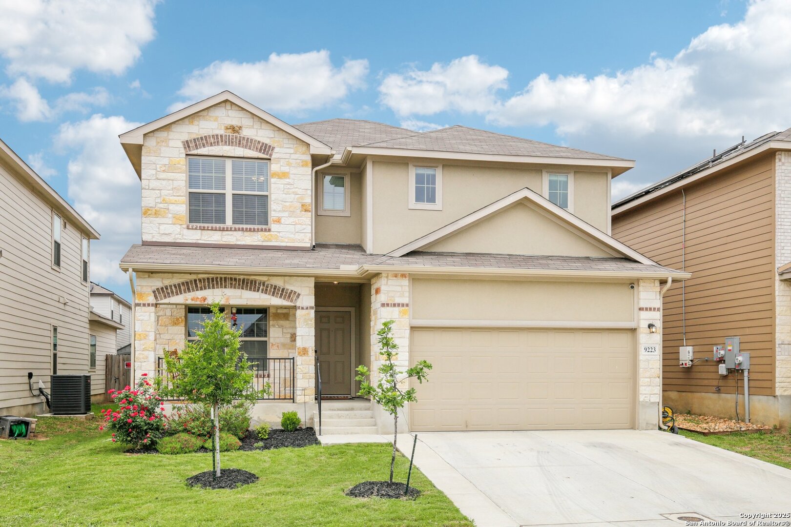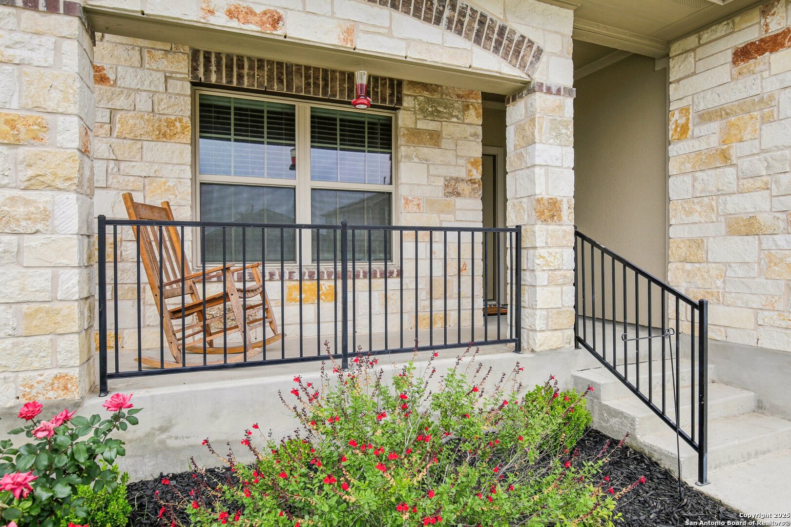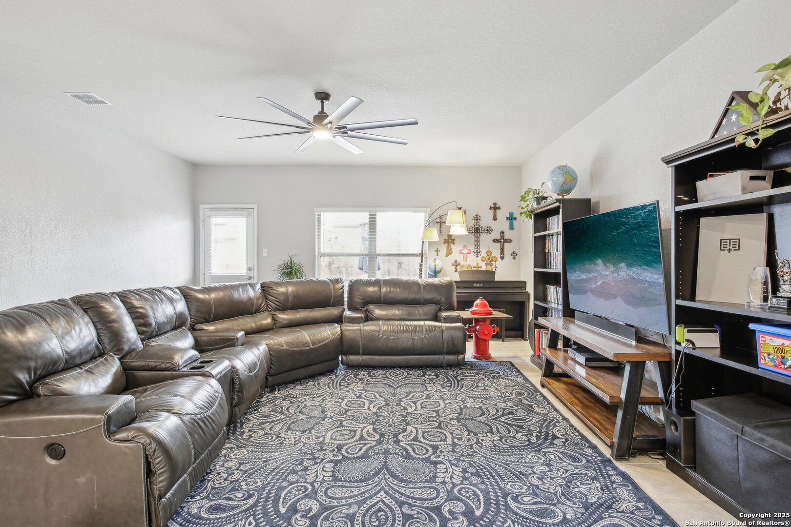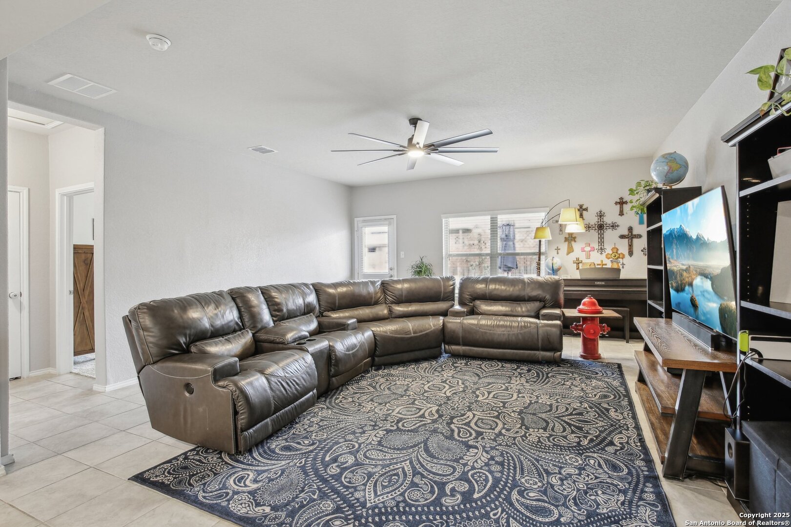Status
Market MatchUP
How this home compares to similar 4 bedroom homes in Converse- Price Comparison$106,316 higher
- Home Size548 sq. ft. larger
- Built in 2022Older than 53% of homes in Converse
- Converse Snapshot• 598 active listings• 37% have 4 bedrooms• Typical 4 bedroom size: 2085 sq. ft.• Typical 4 bedroom price: $297,633
Description
Welcome to 9223 Yaya Rd, a charming 2-story home nestled in the desirable Notting Hill community of Converse, TX. This spacious residence boasts 4 bedrooms, 3.5 bathrooms, and a versatile study, offering ample room for both relaxation and productivity. Designed with modern living in mind, the open-concept floor plan seamlessly connects the living, dining, and kitchen areas, creating an ideal space for entertaining and family gatherings. The gourmet kitchen is a chef's dream, featuring elegant granite countertops, 42" espresso cabinetry, and stainless steel appliances, ensuring both style and functionality. Upstairs, you'll find a generous game room, perfect for recreation or as a secondary living area. Two of the bedrooms are master suites, providing flexibility and comfort for multi-generational living or guest accommodations. Situated on a 0.12-acre lot, this home offers a private backyard and a 2-car garage, enhancing convenience and storage. Built in 2021, it combines contemporary design with quality craftsmanship. Located within the East Central Independent School District, this property is ideal for families seeking a blend of suburban tranquility and urban accessibility. Compass Don't miss the opportunity to make this exceptional home yours. Schedule a private tour and experience all that 9223 Yaya Rd has to offer.
MLS Listing ID
Listed By
(210) 549-4037
Mitchell Realty
Map
Estimated Monthly Payment
$3,593Loan Amount
$383,753This calculator is illustrative, but your unique situation will best be served by seeking out a purchase budget pre-approval from a reputable mortgage provider. Start My Mortgage Application can provide you an approval within 48hrs.
Home Facts
Bathroom
Kitchen
Appliances
- Dryer Connection
- Dishwasher
- Smoke Alarm
- Washer Connection
- Ice Maker Connection
- Ceiling Fans
- Microwave Oven
- Trash Compactor
- Refrigerator
- Stove/Range
- Disposal
Roof
- Composition
Levels
- Two
Cooling
- One Central
Pool Features
- None
Window Features
- Some Remain
Fireplace Features
- Not Applicable
Association Amenities
- Sports Court
- Basketball Court
- BBQ/Grill
- Clubhouse
- Jogging Trails
- Bike Trails
- Park/Playground
- Pool
Flooring
- Carpeting
- Ceramic Tile
- Laminate
Foundation Details
- Slab
Architectural Style
- Two Story
Heating
- Central
