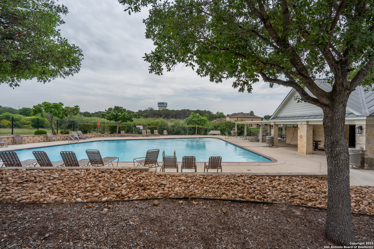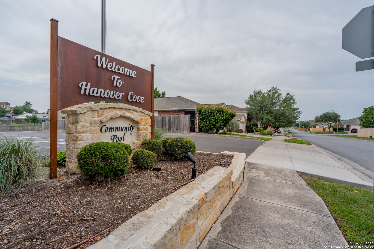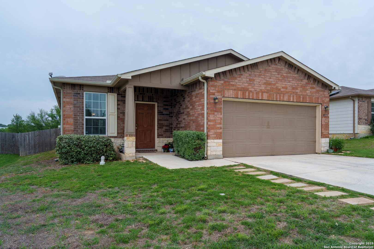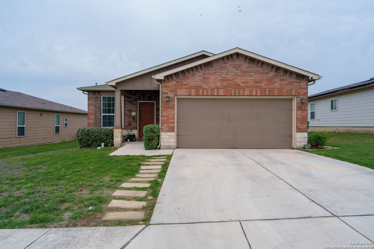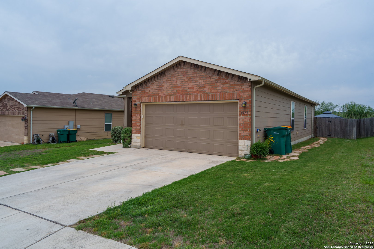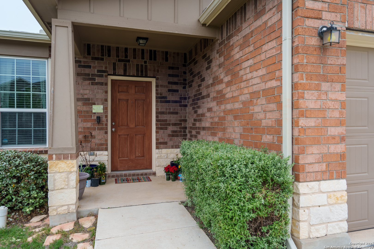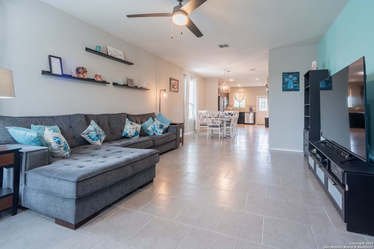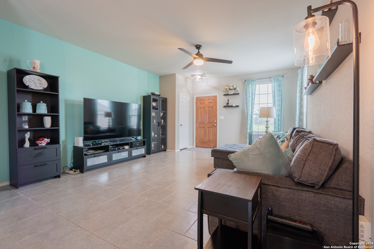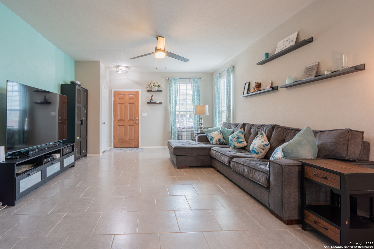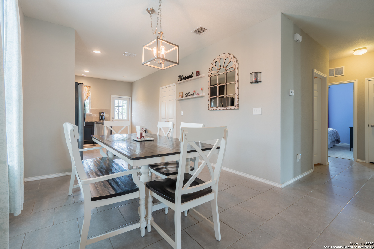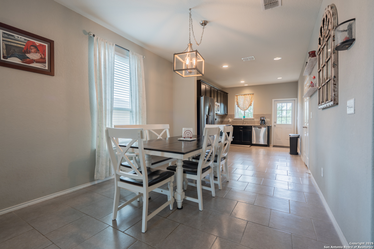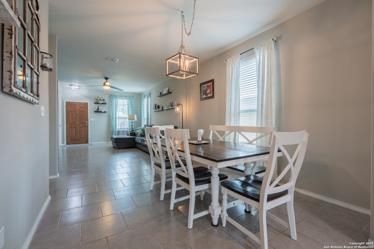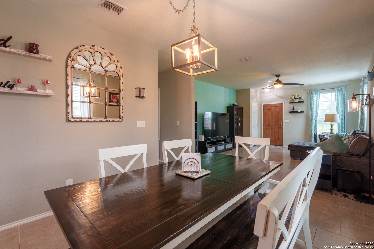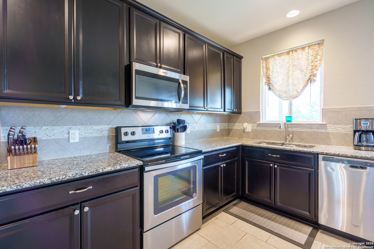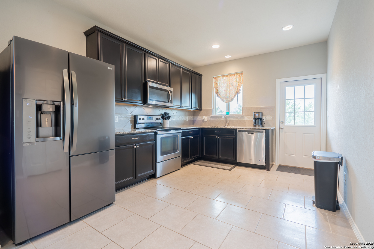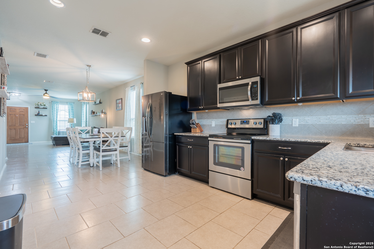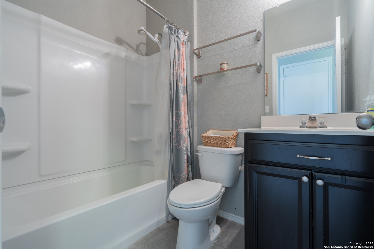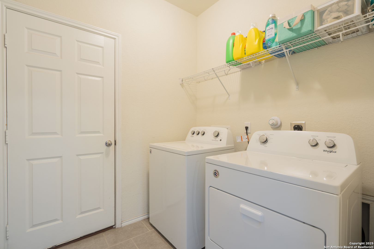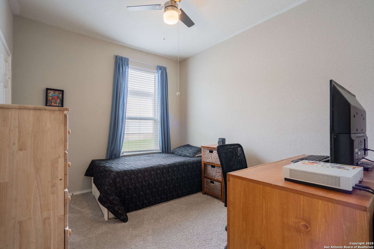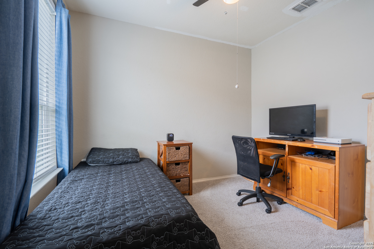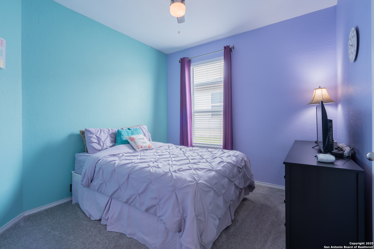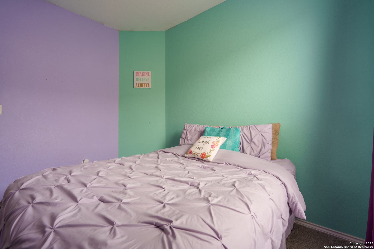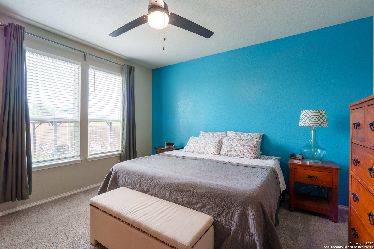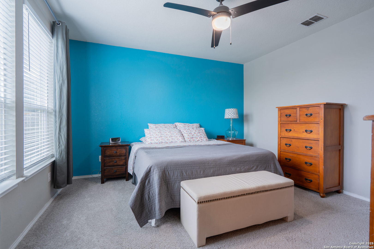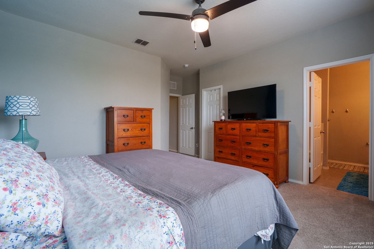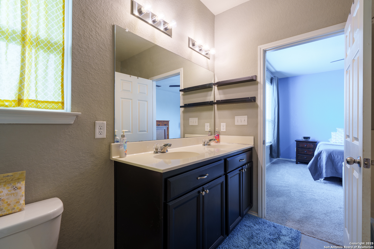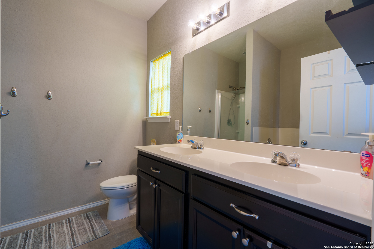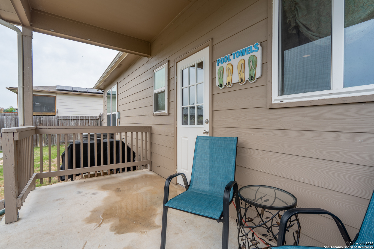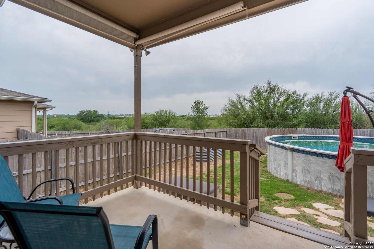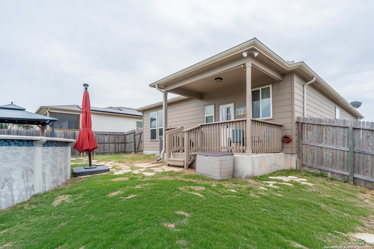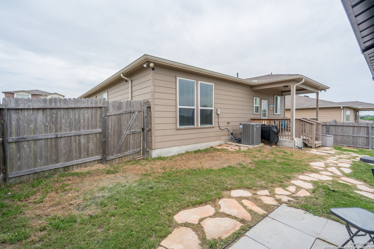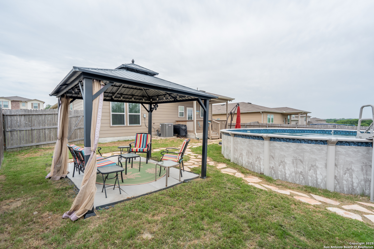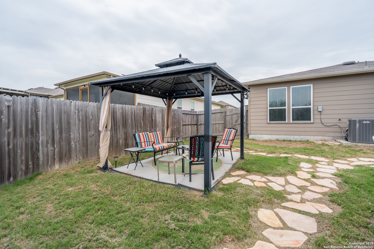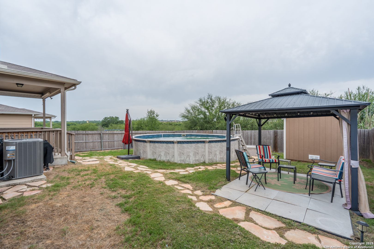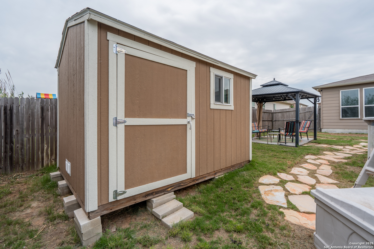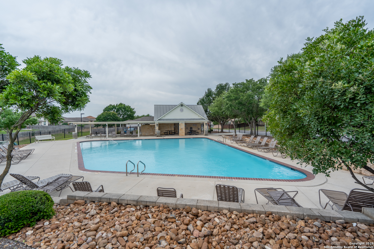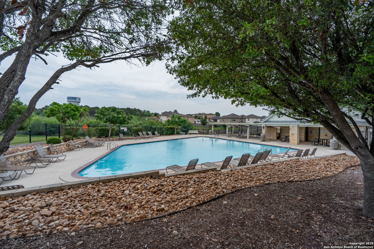Status
Market MatchUP
How this home compares to similar 3 bedroom homes in Converse- Price Comparison$15,748 lower
- Home Size153 sq. ft. smaller
- Built in 2017Older than 72% of homes in Converse
- Converse Snapshot• 568 active listings• 51% have 3 bedrooms• Typical 3 bedroom size: 1580 sq. ft.• Typical 3 bedroom price: $255,647
Description
*** OPEN HOUSE, SATURDAY, JUNE 14th, from 11am to 2pm *** Step into comfort and style with this impeccably maintained 3-bedroom, 2-bath home spanning 1,427 square feet, nestled in the sought-after Hanover Cove community. Designed for easy living and effortless entertaining, the open-concept layout seamlessly connects the spacious living room, welcoming dining area, and beautifully appointed kitchen-creating a warm, airy ambiance that instantly feels like home. The generously-sized bedrooms provide plenty of room for rest and relaxation. The primary suite is spacious and inviting, making it the ideal space to unwind after a long day. The primary bath is equipped with a double vanity, large garden tub, and separate shower, that you'll love. Step outside to your personal backyard paradise! Enjoy summer days in the sparkling pool, host gatherings under the covered gazebo, and take advantage of the shed for extra storage. Backing to a greenbelt, you'll enjoy added privacy and a peaceful, natural view - no rear neighbors! Located right off Loop 1604, just minutes from Randolph Air Force Base and The Forum at Olympia Parkway, with access to shopping, dining, and entertainment. This home is in the prime spot for first time home buyers, military personnel needing to live close to base, and those looking to downsize into their own, unique paradise. Whether you're enjoying quiet nights in or entertaining friends and family out back, this home offers the lifestyle you've been looking for. Don't miss this rare opportunity to own a lovingly maintained home with a pool and no rear neighbors in a highly desirable location. Schedule your private showing today!
MLS Listing ID
Listed By
(210) 783-0100
Redbird Realty LLC
Map
Estimated Monthly Payment
$2,231Loan Amount
$227,905This calculator is illustrative, but your unique situation will best be served by seeking out a purchase budget pre-approval from a reputable mortgage provider. Start My Mortgage Application can provide you an approval within 48hrs.
Home Facts
Bathroom
Kitchen
Appliances
- Washer Connection
- Ceiling Fans
- Chandelier
- Dryer Connection
- City Garbage service
- Carbon Monoxide Detector
- Stove/Range
- Dishwasher
- Plumb for Water Softener
- Pre-Wired for Security
- Electric Water Heater
- Solid Counter Tops
- Microwave Oven
- Garage Door Opener
Roof
- Composition
Levels
- One
Cooling
- One Central
Pool Features
- Above Ground Pool
Window Features
- All Remain
Other Structures
- Shed(s)
- Gazebo
Exterior Features
- Gazebo
- Patio Slab
- Has Gutters
- Covered Patio
- Storage Building/Shed
- Storm Windows
- Privacy Fence
- Double Pane Windows
Fireplace Features
- Not Applicable
Association Amenities
- Jogging Trails
- Pool
- Bike Trails
Flooring
- Carpeting
- Ceramic Tile
Foundation Details
- Slab
Architectural Style
- One Story
Heating
- 1 Unit
- Central
