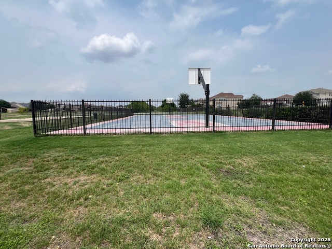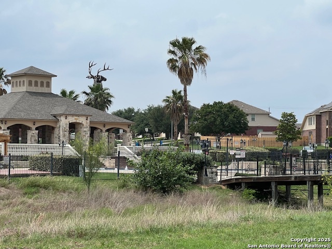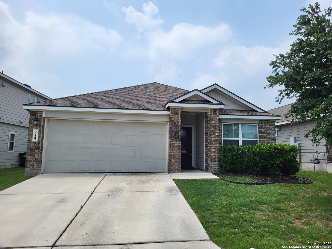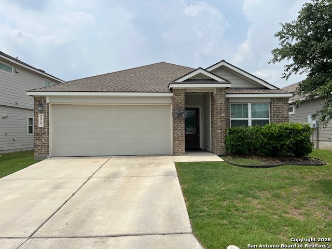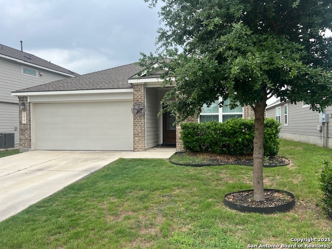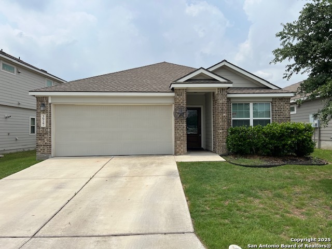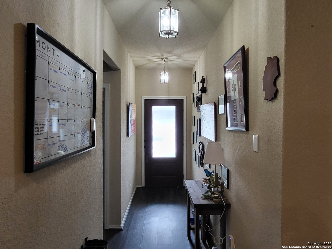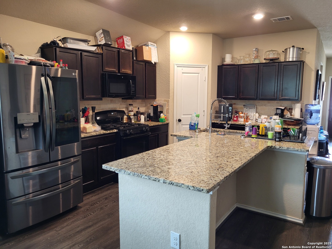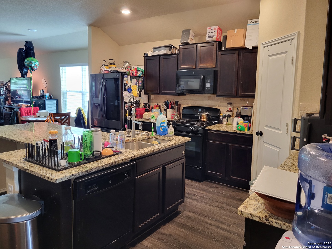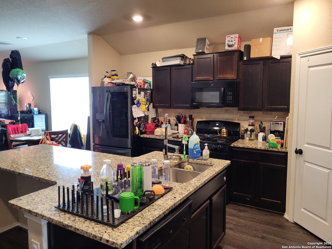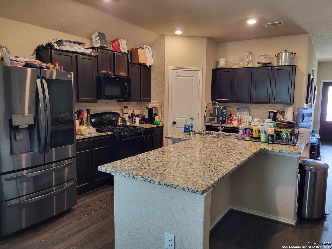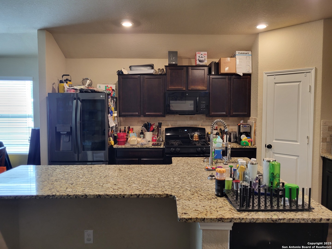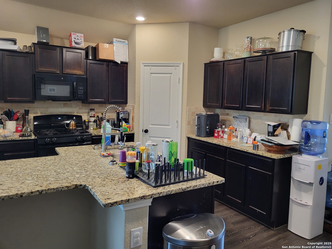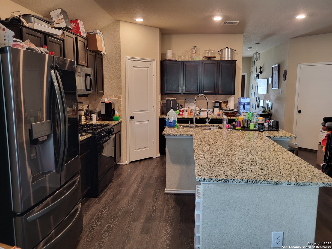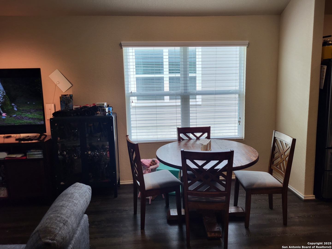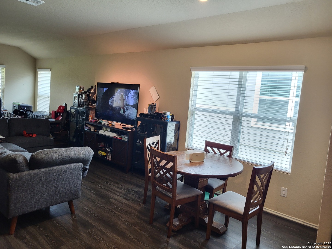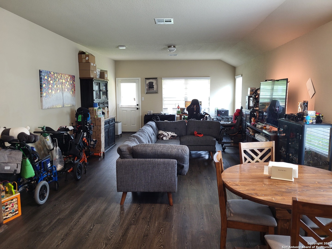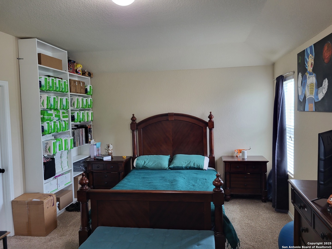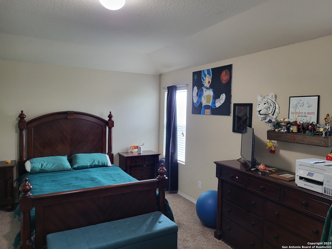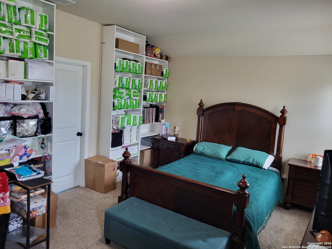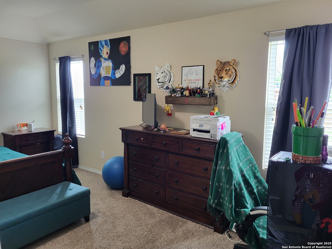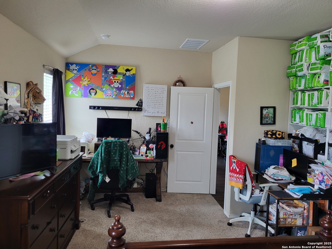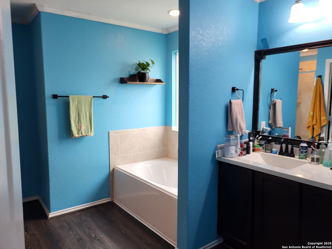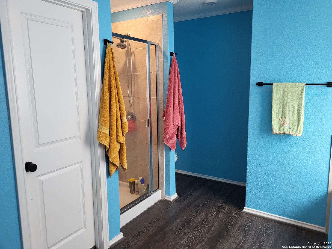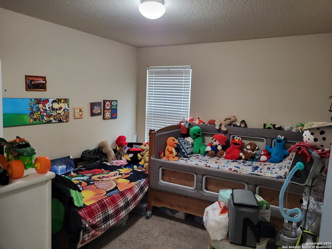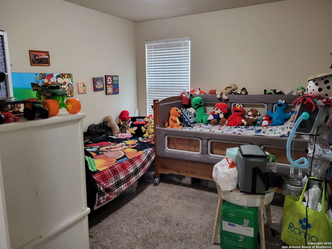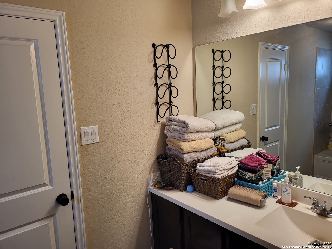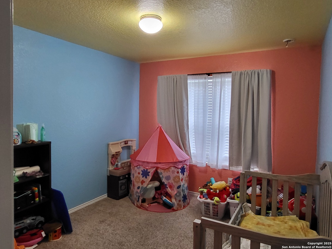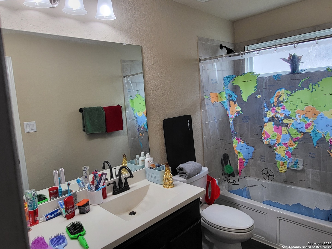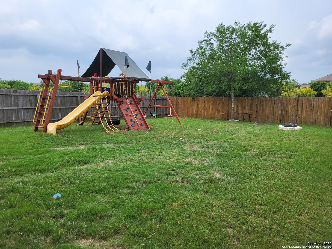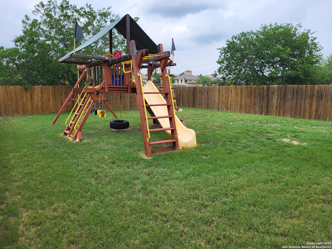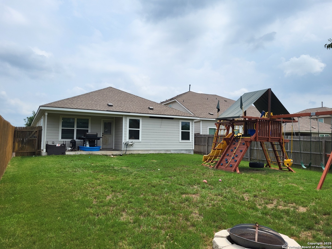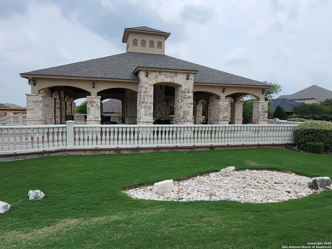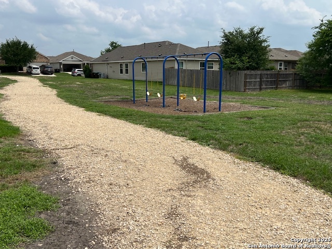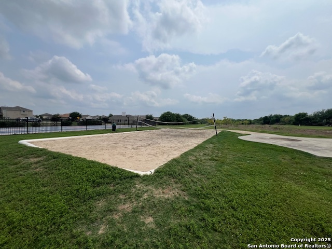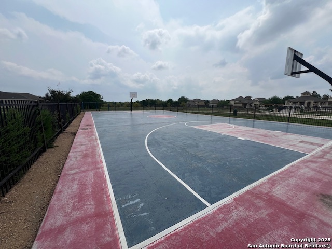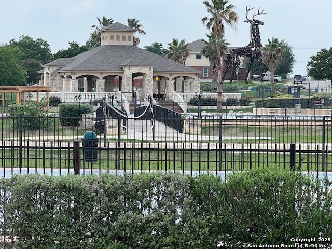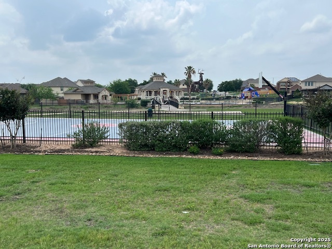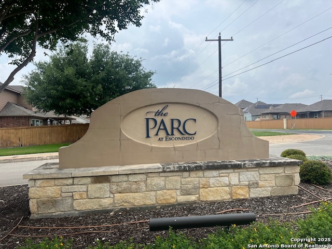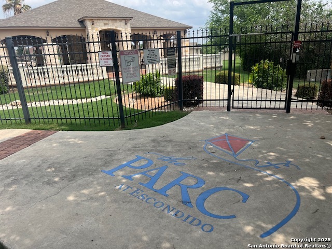Status
Market MatchUP
How this home compares to similar 4 bedroom homes in Converse- Price Comparison$12,321 higher
- Home Size95 sq. ft. smaller
- Built in 2018Older than 70% of homes in Converse
- Converse Snapshot• 584 active listings• 37% have 4 bedrooms• Typical 4 bedroom size: 2085 sq. ft.• Typical 4 bedroom price: $297,678
Description
Beautiful 4-Bedroom, 3-Bathroom Home in Park at Escondido Welcome to this stunning single-story home featuring 4 spacious bedrooms and 3 full bathrooms. Designed with an open-concept layout, this home creates an inviting sense of togetherness-perfect for family living and entertaining guests. Enjoy elegant laminate flooring throughout the main areas and cozy carpeting in the bedrooms. The kitchen is a true centerpiece, boasting a large granite island, dark wood cabinetry, and ample counter space-ideal for cooking and hosting. The primary suite offers a peaceful retreat with a generously sized walk-in closet and a luxurious en-suite bathroom featuring a garden tub and separate tiled shower. Two additional bedrooms share a convenient Jack-and-Jill bathroom, while a fourth bedroom at the front of the home provides the flexibility to serve as a guest room or home office. Step outside to the covered back patio with a concrete floor-perfect for grilling or relaxing. The spacious backyard backs up to a serene greenbelt, offering privacy with no rear neighbors. Additional features include a sprinkler system and a water softener. Located in the highly desirable Park at Escondido community, residents enjoy access to top-tier amenities including playgrounds, a sand volleyball court, basketball and tennis courts, and a sparkling community pool. Conveniently situated near major highways and just minutes from Randolph AFB, this home offers excellent access to shopping, dining, and entertainment. Don't miss out on this incredible opportunity-schedule your private showing today!
MLS Listing ID
Listed By
(210) 281-1067
Full Spectrum Realty
Map
Estimated Monthly Payment
$2,794Loan Amount
$294,500This calculator is illustrative, but your unique situation will best be served by seeking out a purchase budget pre-approval from a reputable mortgage provider. Start My Mortgage Application can provide you an approval within 48hrs.
Home Facts
Bathroom
Kitchen
Appliances
- Ice Maker Connection
- Washer Connection
- Dishwasher
- Electric Water Heater
- Microwave Oven
- Dryer Connection
- Stove/Range
- Private Garbage Service
- Gas Cooking
- Smoke Alarm
Roof
- Composition
Levels
- One
Cooling
- One Central
Pool Features
- None
Window Features
- All Remain
Exterior Features
- Double Pane Windows
- Covered Patio
- Sprinkler System
- Privacy Fence
Fireplace Features
- Not Applicable
Association Amenities
- Tennis
- Other - See Remarks
- Volleyball Court
- Park/Playground
- Sports Court
- Basketball Court
- Pool
- Clubhouse
Flooring
- Laminate
- Carpeting
Foundation Details
- Slab
Architectural Style
- Traditional
- One Story
Heating
- Central
