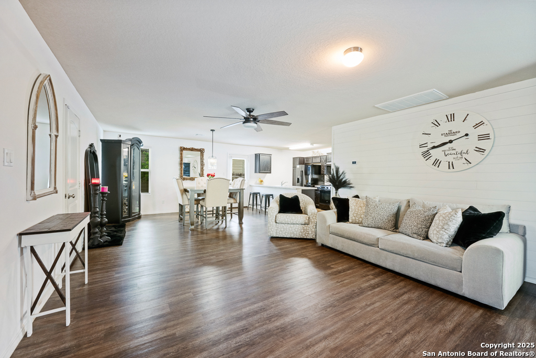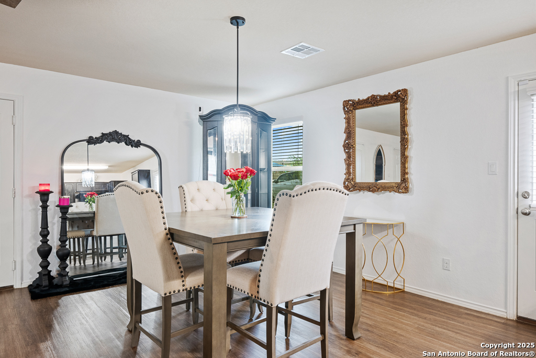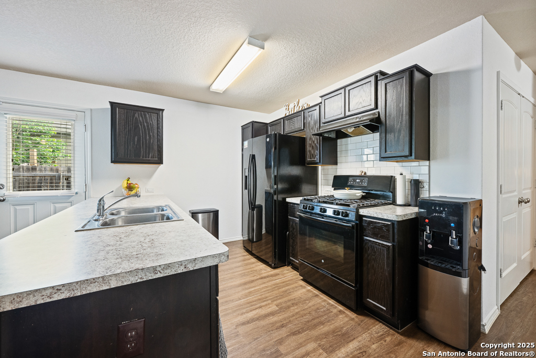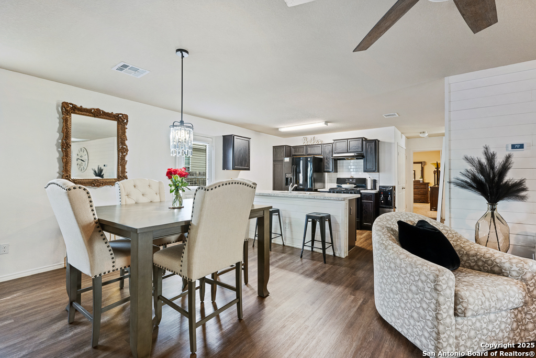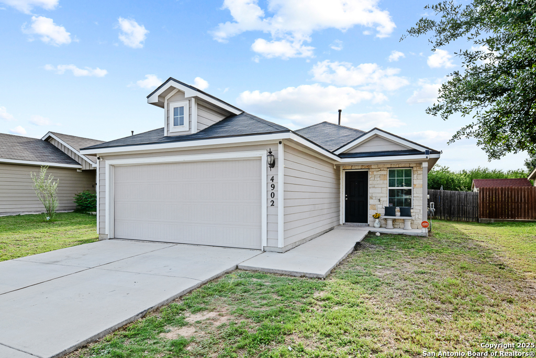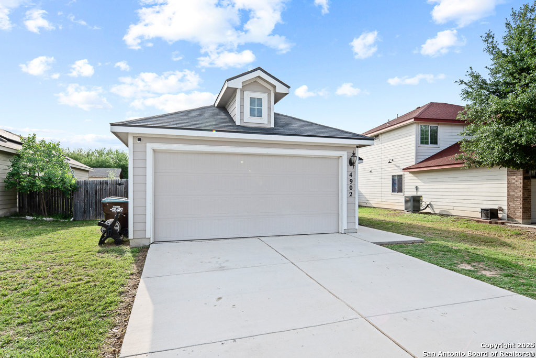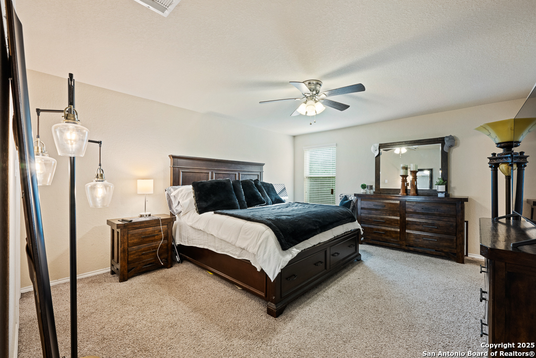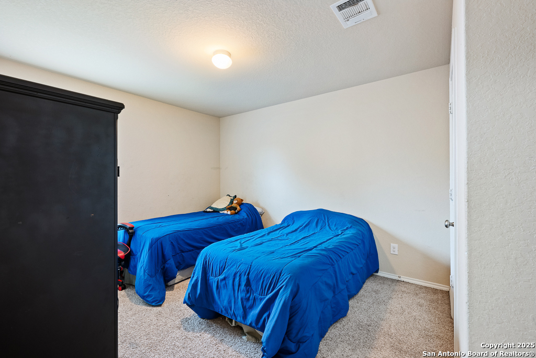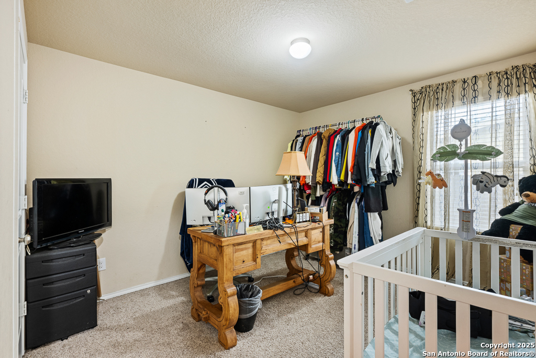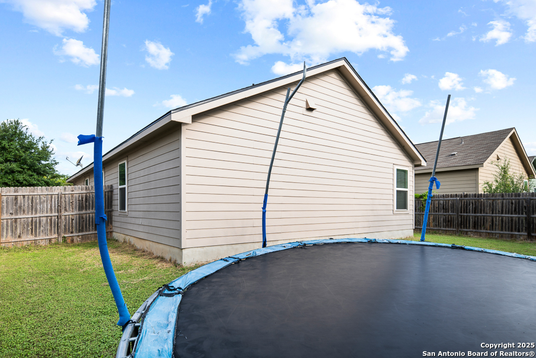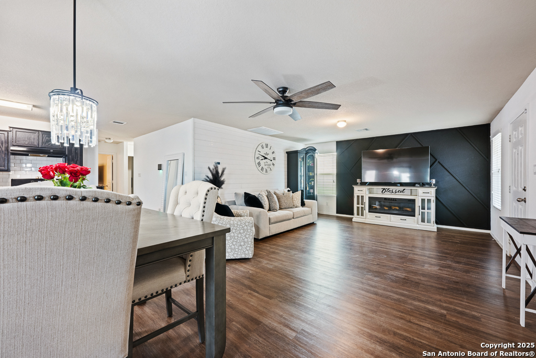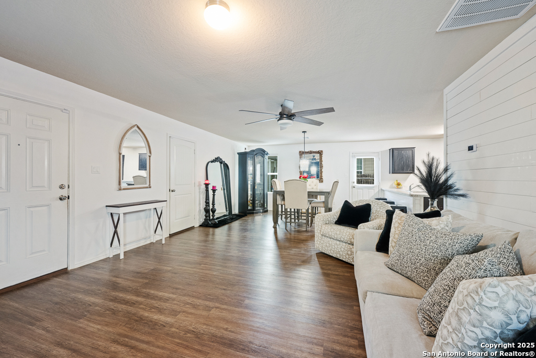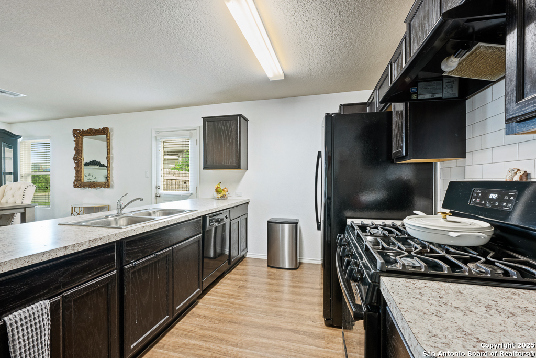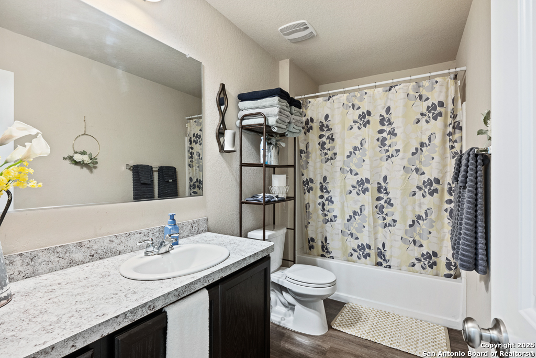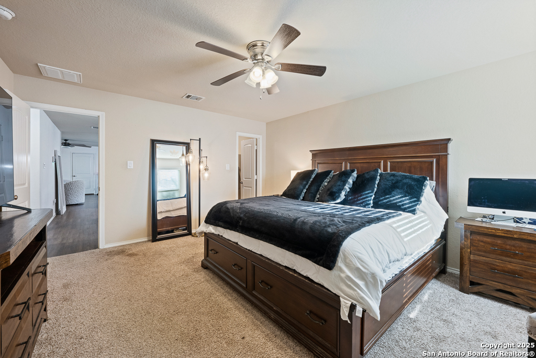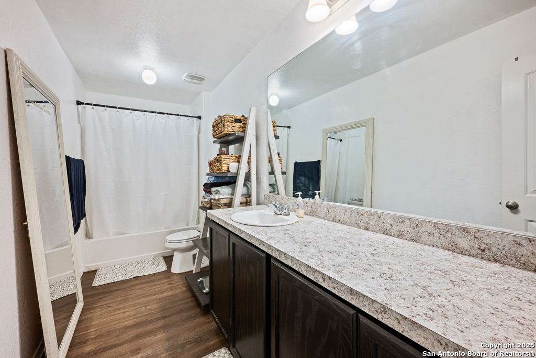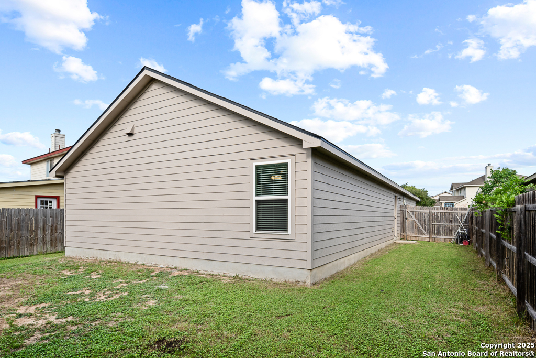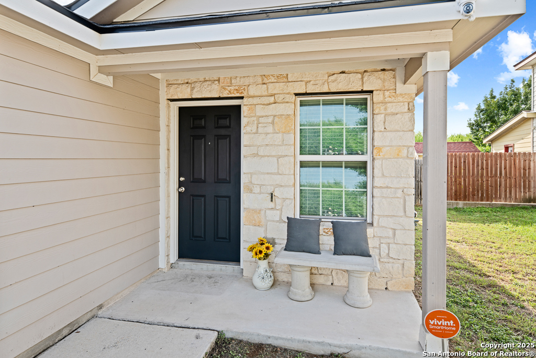Status
Market MatchUP
How this home compares to similar 3 bedroom homes in Converse- Price Comparison$17,335 lower
- Home Size130 sq. ft. smaller
- Built in 2017Older than 71% of homes in Converse
- Converse Snapshot• 658 active listings• 50% have 3 bedrooms• Typical 3 bedroom size: 1580 sq. ft.• Typical 3 bedroom price: $252,234
Description
Welcome to 4902 Everett Loop in San Antonio, TX! This move-in ready single-story home blends style, comfort, and peace of mind with a brand-new roof (installed less than 90 days ago).Inside, the open-concept layout connects the living room, dining, and kitchen - perfect for gatherings or easy everyday living. Wood-look floors, a modern accent wall, and warm natural light create a welcoming atmosphere. The kitchen offers gas cooking, espresso cabinets, subway tile backsplash, and generous counter space for prepping meals or hosting friends. The private owner's suite is spacious and bright, while two additional bedrooms provide flexibility for family, guests, or a home office. Both bathrooms are updated with sleek finishes.Step outside to a fully fenced backyard - ideal for pets, kids, or weekend BBQs. Plus, enjoy the convenience of a two-car garage, extra driveway parking, and a prime location minutes from H-E-B, shopping, dining, and quick highway access.Whether you're a first-time buyer, relocating to San Antonio, or looking for an investment in a growing area, this home offers incredible value compared to new construction.Don't miss the chance to own a stylish, low-maintenance home in a highly convenient location.
MLS Listing ID
Listed By
Map
Estimated Monthly Payment
$2,021Loan Amount
$223,155This calculator is illustrative, but your unique situation will best be served by seeking out a purchase budget pre-approval from a reputable mortgage provider. Start My Mortgage Application can provide you an approval within 48hrs.
Home Facts
Bathroom
Kitchen
Appliances
- Gas Cooking
- Built-In Oven
- Dishwasher
- Cook Top
- City Garbage service
- Ceiling Fans
- Ice Maker Connection
- Disposal
- Gas Water Heater
- Washer Connection
- Dryer Connection
Roof
- Heavy Composition
- Composition
Levels
- One
Cooling
- One Central
Pool Features
- None
Window Features
- All Remain
Exterior Features
- Double Pane Windows
- Privacy Fence
Fireplace Features
- Not Applicable
Association Amenities
- None
Accessibility Features
- First Floor Bath
- Int Door Opening 32"+
- Level Drive
- Level Lot
- 36 inch or more wide halls
- No Steps Down
- No Stairs
- First Floor Bedroom
- Doors-Swing-In
Flooring
- Vinyl
- Carpeting
Foundation Details
- Slab
Architectural Style
- One Story
Heating
- Central
