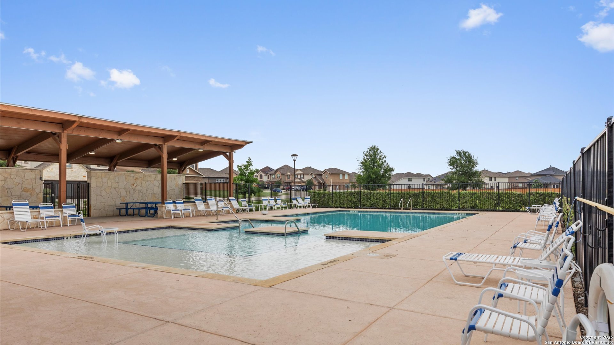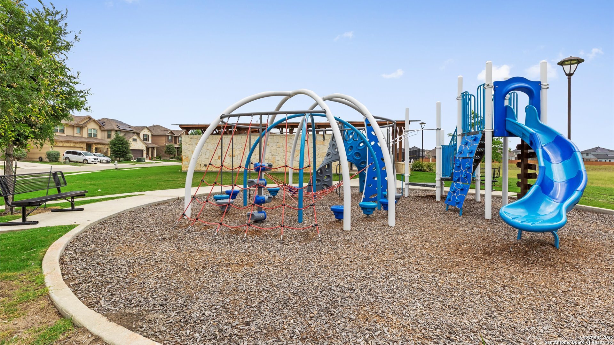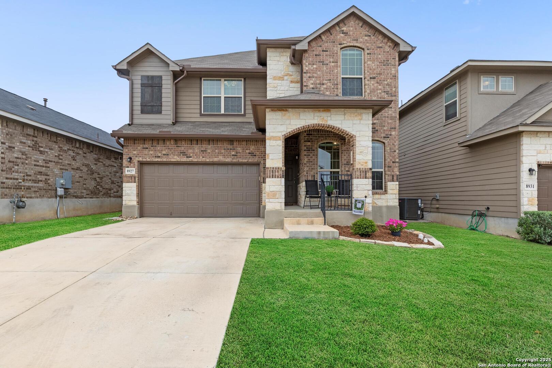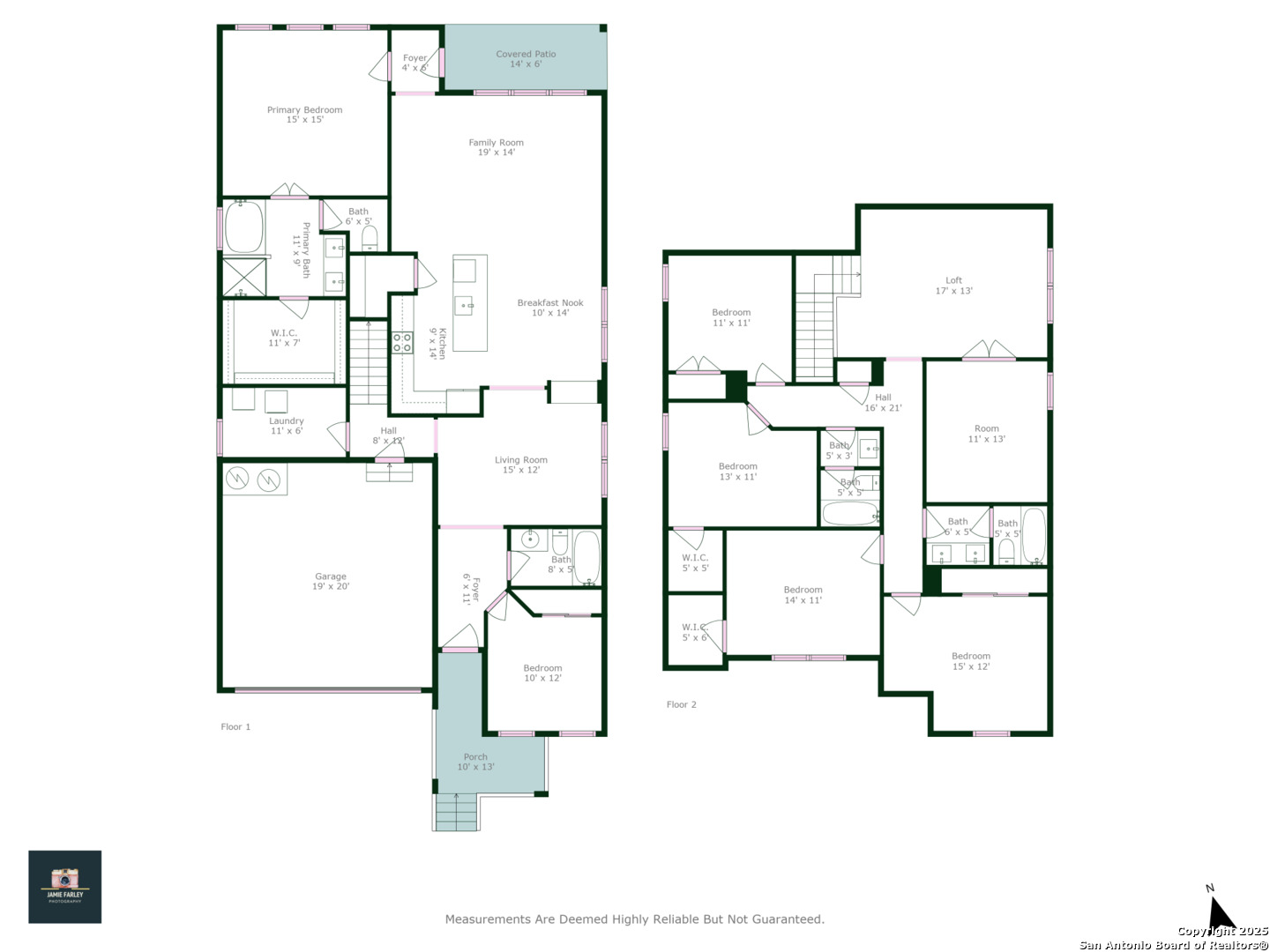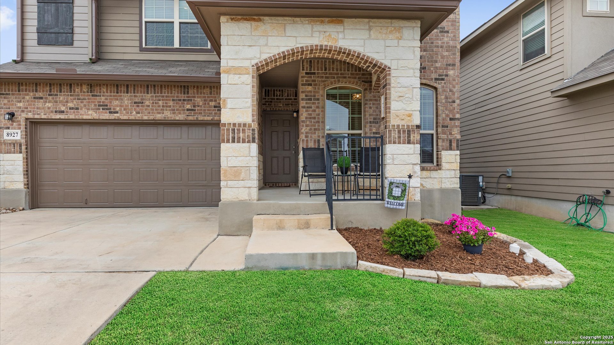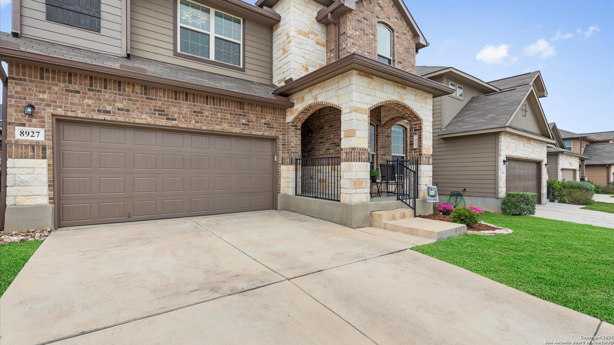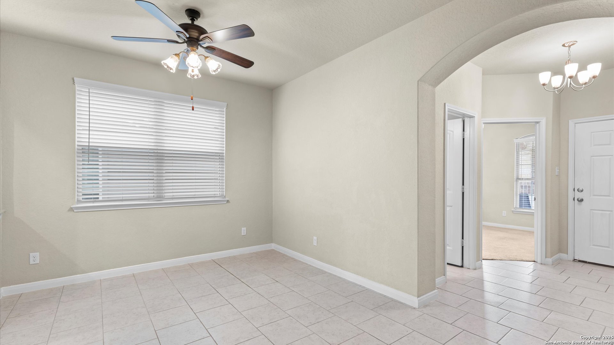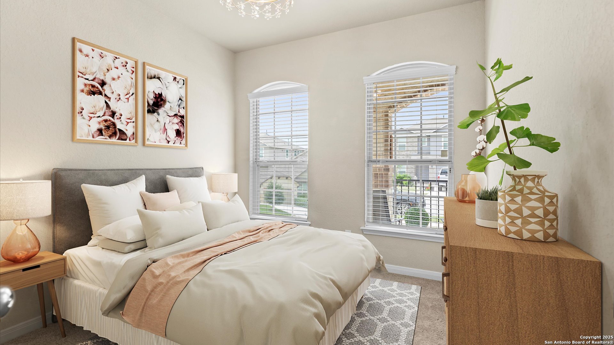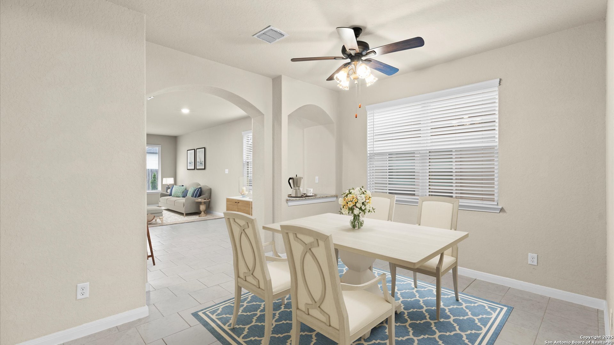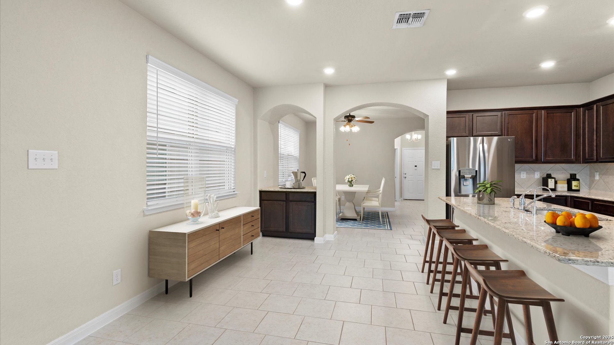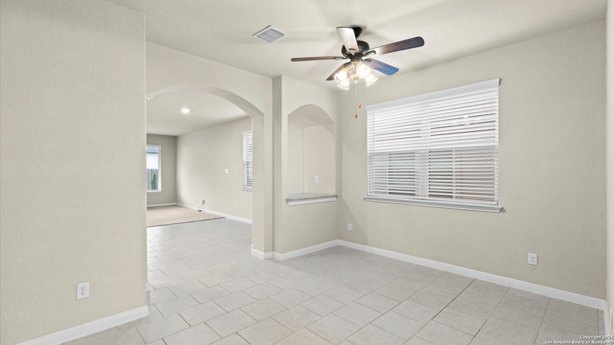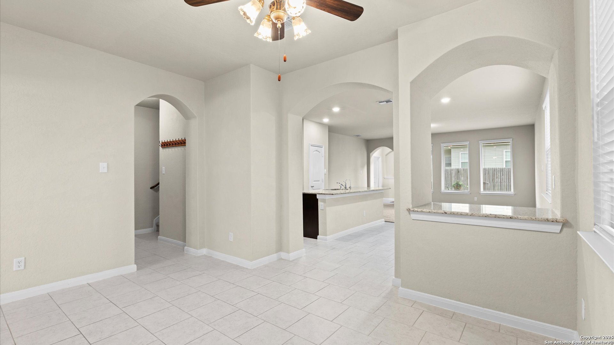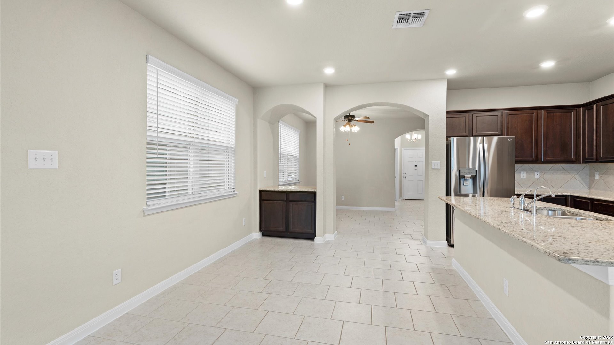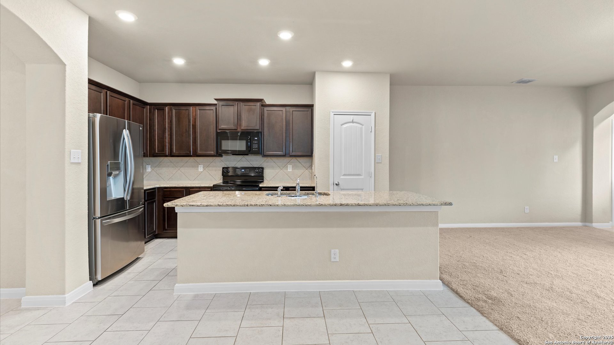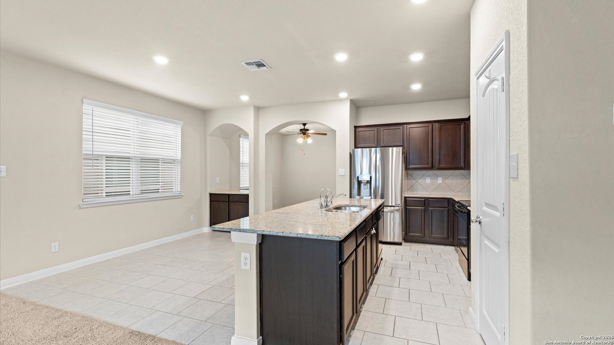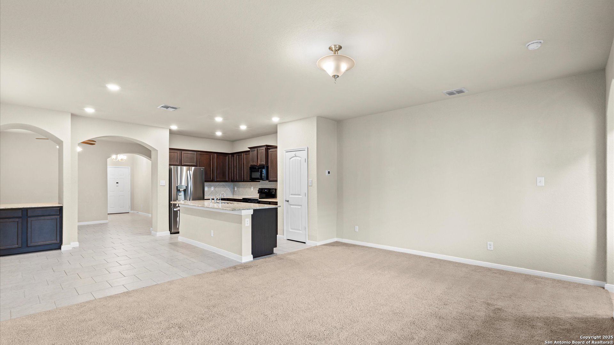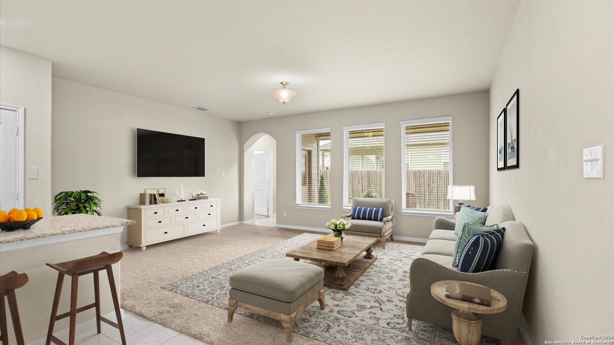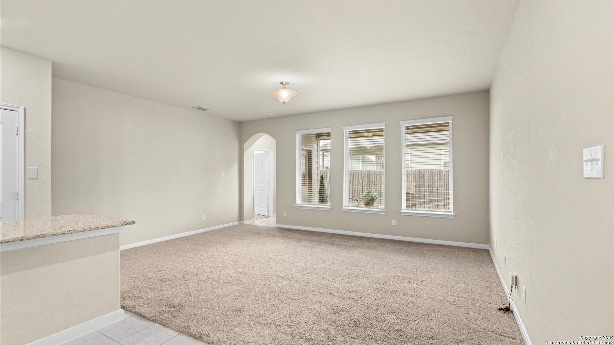Status
Market MatchUP
How this home compares to similar 6 bedroom homes in Converse- Price Comparison$11,004 higher
- Home Size36 sq. ft. smaller
- Built in 2020Older than 62% of homes in Converse
- Converse Snapshot• 591 active listings• 0% have 6 bedrooms• Typical 6 bedroom size: 3045 sq. ft.• Typical 6 bedroom price: $398,996
Description
This home is eligible for promotional first year interest rate of 5.125! Immaculate and well maintained, move-in ready home is a must see! 6 BEDROOMS AND 4 FULL BATHROOMS! Downstairs features the primary and a secondary bedroom (perfect for guests), two full bathrooms, an open floor plan - spacious living room, 2 eating areas plus extra seating at the kitchen island/breakfast bar, walk-in pantry and oversized laundry room. The "hidden" staircase leads to the upstairs which features a game room, a media room, 4 bedrooms and two more full bathrooms. Outside - front covered porch and back covered patio, whole house gutter system. Plumbed for a water softener, two water heaters so nobody runs out of hot water, garage door opener with exterior pin pad. Primary suite features a garden tub in the bathroom and an upgraded closet system. Curved arches and art niches throughout the home. Neighborhood swimming pool and park/playground. Close to local shopping and dining, easy commute to military bases and highways.
MLS Listing ID
Listed By
(210) 577-9748
Regal Realty
Map
Estimated Monthly Payment
$3,784Loan Amount
$389,500This calculator is illustrative, but your unique situation will best be served by seeking out a purchase budget pre-approval from a reputable mortgage provider. Start My Mortgage Application can provide you an approval within 48hrs.
Home Facts
Bathroom
Kitchen
Appliances
- Smoke Alarm
- Ice Maker Connection
- Washer
- Solid Counter Tops
- Dryer
- Dryer Connection
- Ceiling Fans
- Washer Connection
- Dishwasher
- Carbon Monoxide Detector
- 2+ Water Heater Units
- Refrigerator
- Electric Water Heater
- Garage Door Opener
- Disposal
- Stove/Range
- Plumb for Water Softener
- City Garbage service
- Microwave Oven
Roof
- Composition
Levels
- Two
Cooling
- One Central
Pool Features
- None
Window Features
- All Remain
Exterior Features
- Has Gutters
- Double Pane Windows
- Privacy Fence
- Covered Patio
Fireplace Features
- Not Applicable
Association Amenities
- Pool
- Park/Playground
Flooring
- Ceramic Tile
- Carpeting
Foundation Details
- Slab
Architectural Style
- Traditional
- Two Story
Heating
- Central
