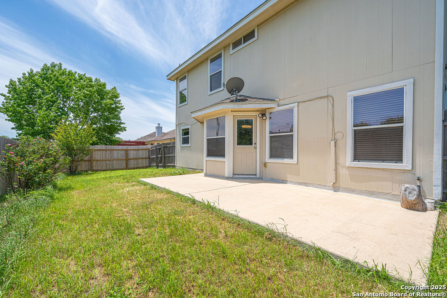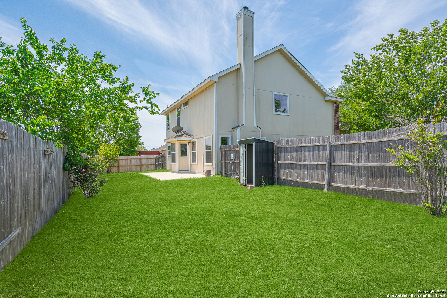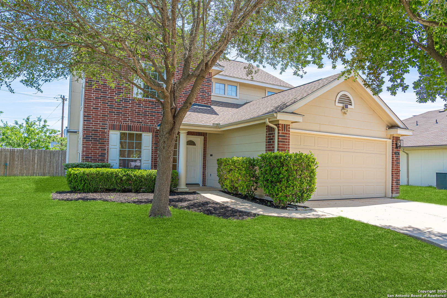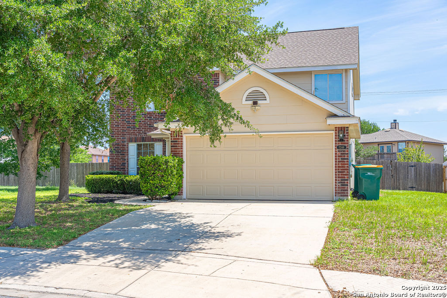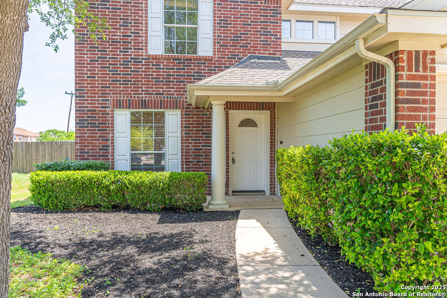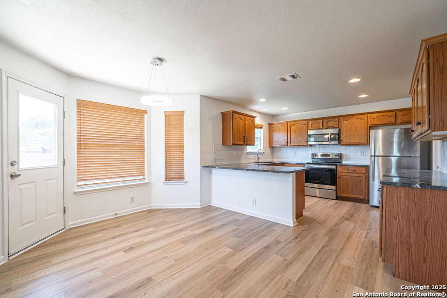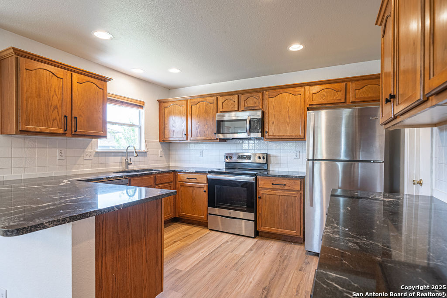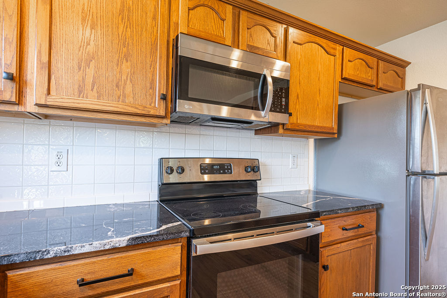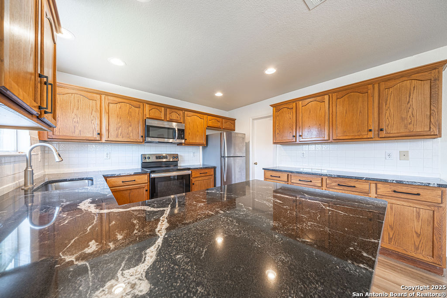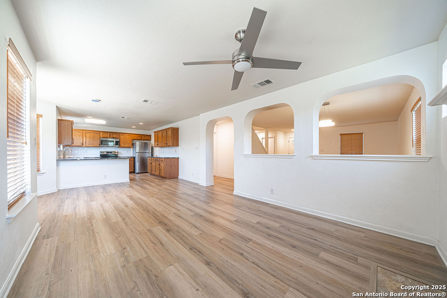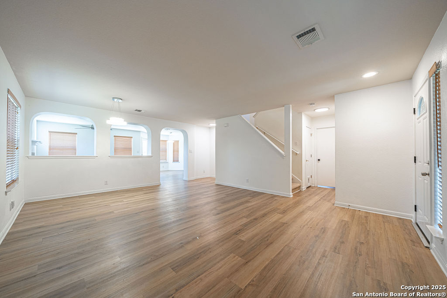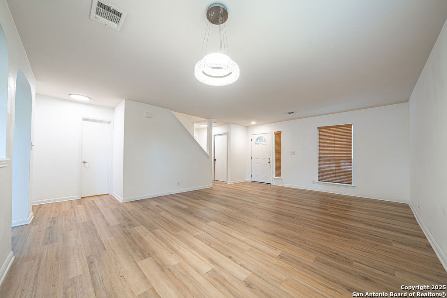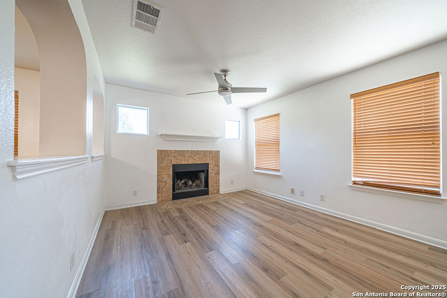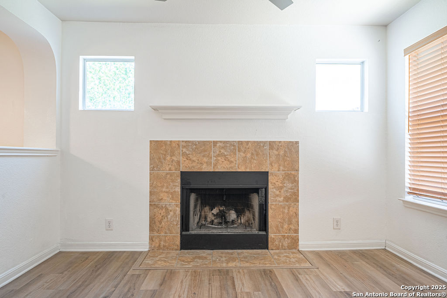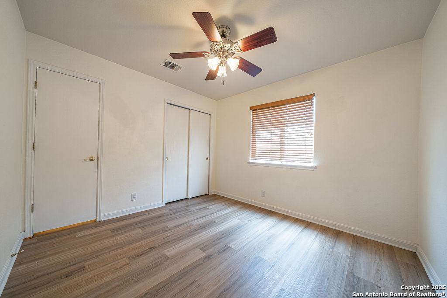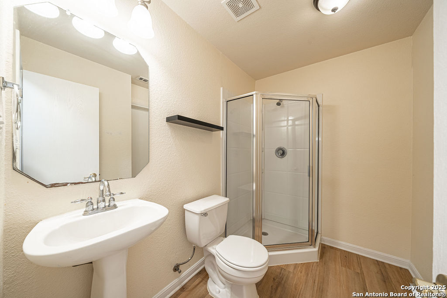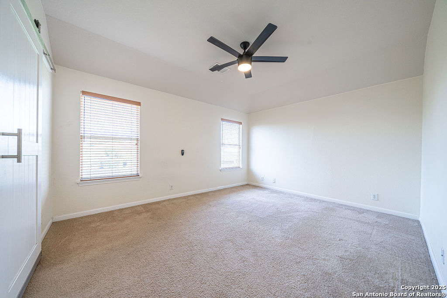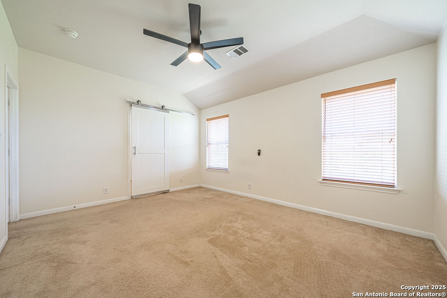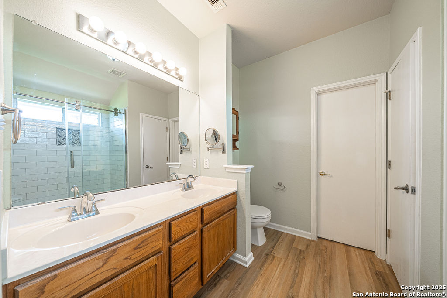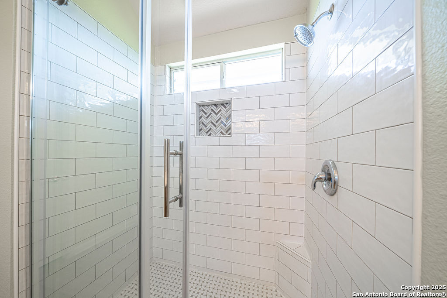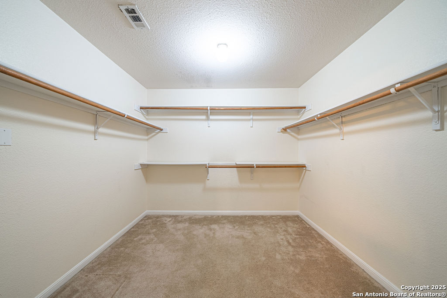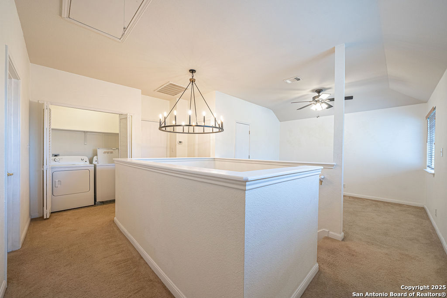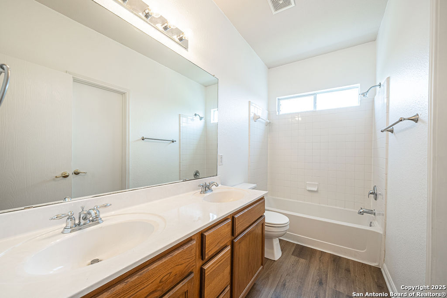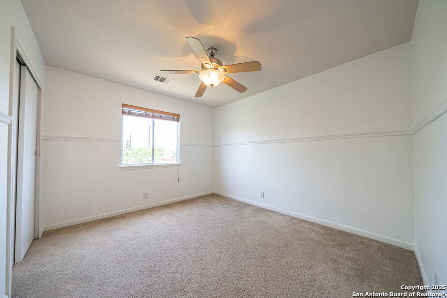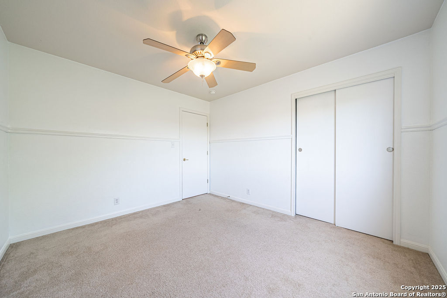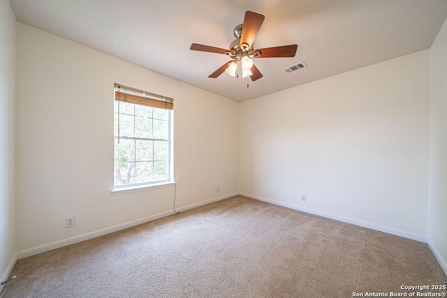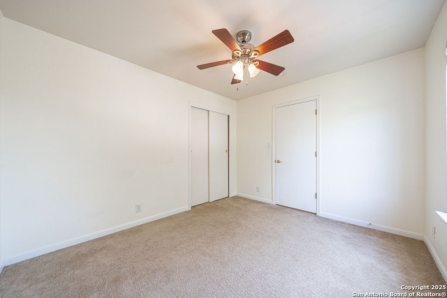Status
Market MatchUP
How this home compares to similar 4 bedroom homes in Converse- Price Comparison$25,164 lower
- Home Size161 sq. ft. larger
- Built in 2006Older than 82% of homes in Converse
- Converse Snapshot• 591 active listings• 37% have 4 bedrooms• Typical 4 bedroom size: 2085 sq. ft.• Typical 4 bedroom price: $297,663
Description
Welcome to your next home in beautiful Converse, Texas, just a short drive from Randolph-Brooks Air Force Base and with easy access to Loop 1604 and I-10. This 4-bedroom, 3-bathroom home offers 2,246 square feet of comfortable living space, a 2-car garage, and is nestled in a quiet cul-de-sac with great curb appeal and mature shade trees. Enjoy added privacy and room to roam with an oversized backyard, greenbelt views, and generous space between neighbors-ideal for relaxing evenings or weekend gatherings. Inside, you'll be welcomed by upgraded flooring, a bright and open living room, and a spacious kitchen with updated countertops that flows into a cozy family room with a fireplace-perfect for entertaining or staying in with loved ones. Natural light fills the home through large windows, creating a warm and inviting atmosphere throughout. Downstairs, you'll find a private guest suite or mother-in-law suite with a full bathroom-perfect for multigenerational living or visiting guests. Upstairs features a versatile game room and home office, a large master suite, and well-sized secondary bedrooms offering comfort and space for everyone. Located near top employers, medical facilities, and great shopping and dining, this home combines convenience with peace and quiet. Whether you're starting a family or need room to grow, this home is ready to welcome you.
MLS Listing ID
Listed By
(800) 683-5651
JPAR San Antonio
Map
Estimated Monthly Payment
$2,474Loan Amount
$258,875This calculator is illustrative, but your unique situation will best be served by seeking out a purchase budget pre-approval from a reputable mortgage provider. Start My Mortgage Application can provide you an approval within 48hrs.
Home Facts
Bathroom
Kitchen
Appliances
- City Garbage service
- Dishwasher
- Smoke Alarm
- Stove/Range
- Ceiling Fans
- Disposal
Roof
- Composition
Levels
- Two
Cooling
- One Central
Pool Features
- None
Window Features
- Some Remain
Fireplace Features
- Not Applicable
Association Amenities
- None
Flooring
- Carpeting
- Laminate
Foundation Details
- Slab
Architectural Style
- Two Story
Heating
- Central
