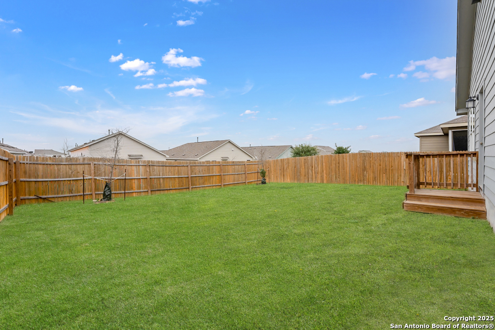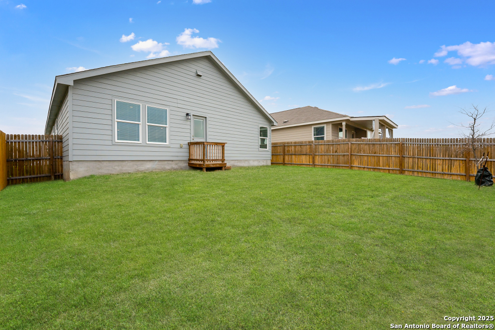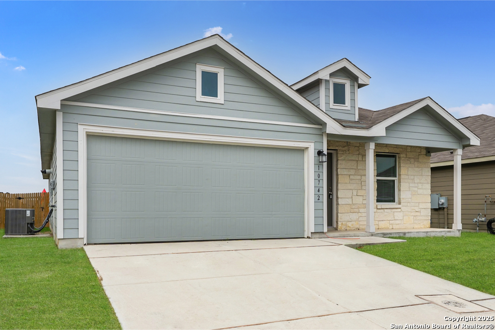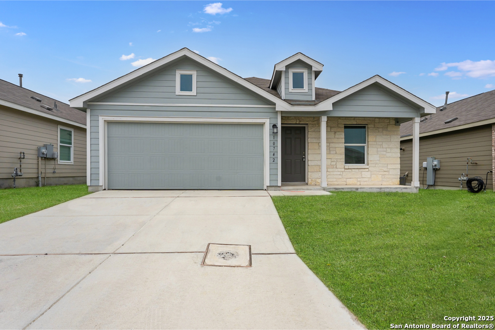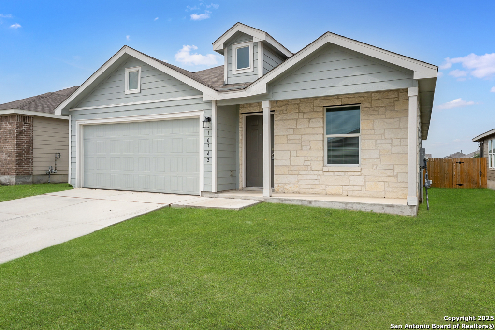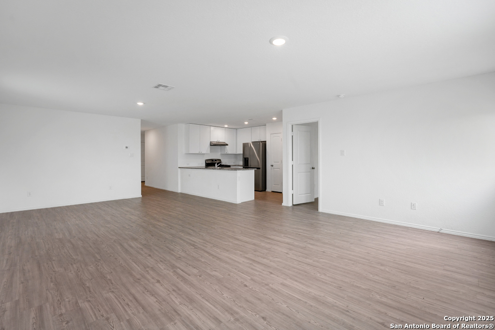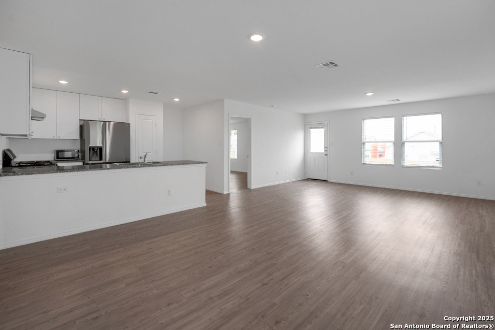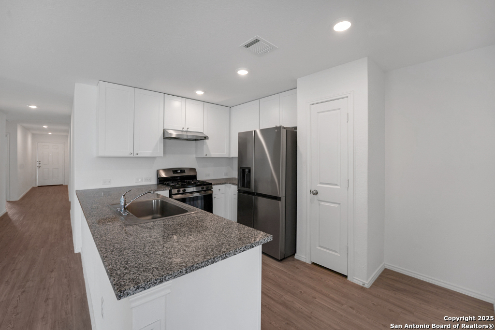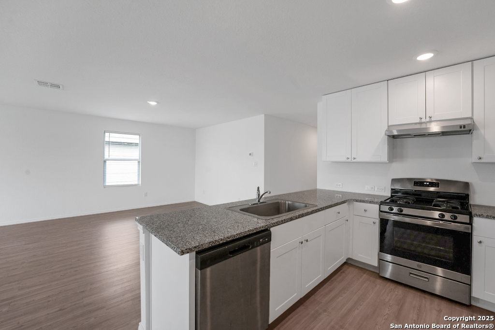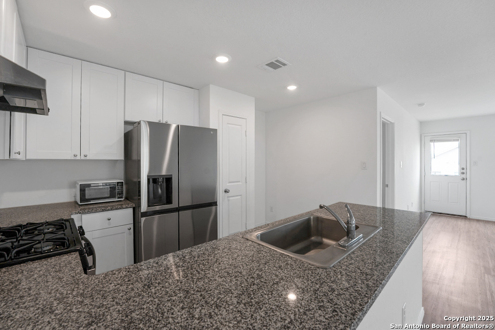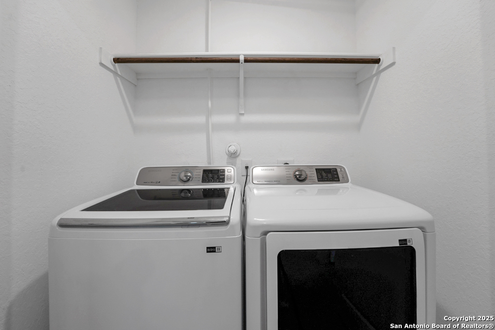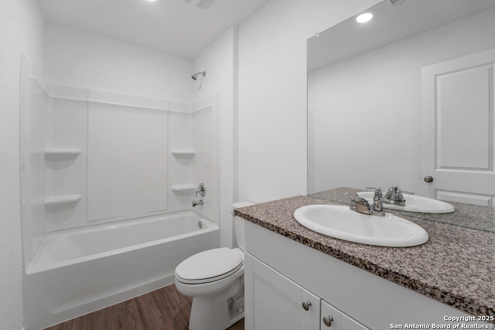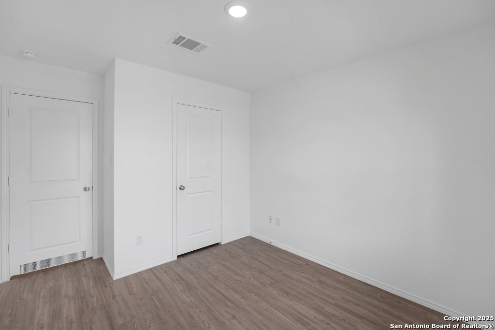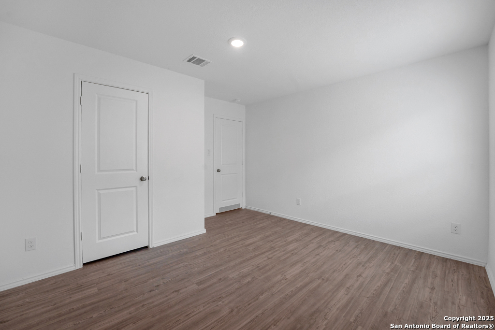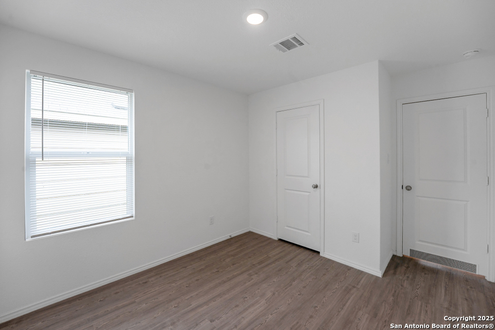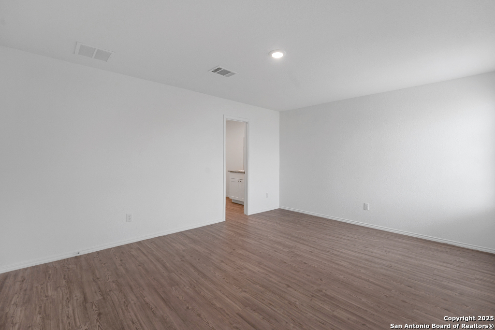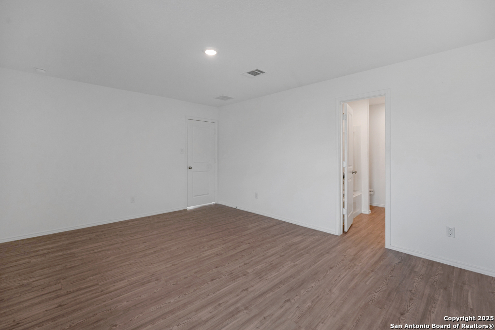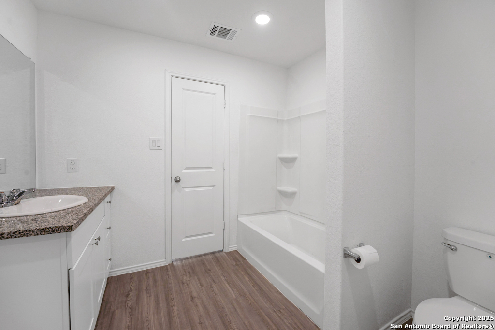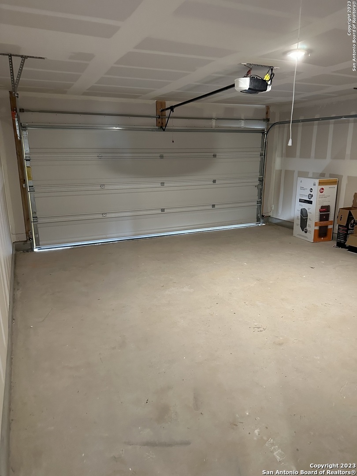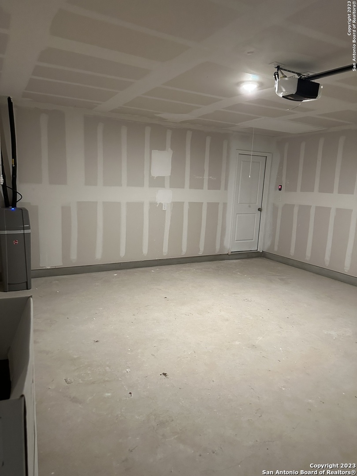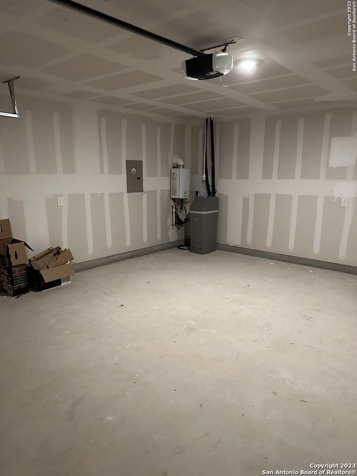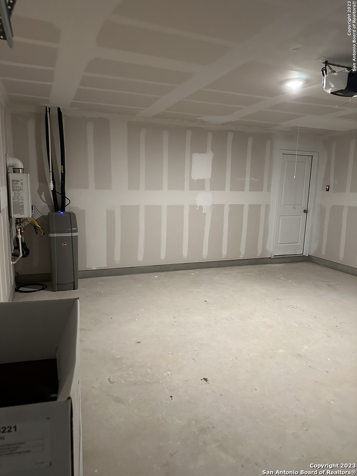Status
Market MatchUP
How this home compares to similar 4 bedroom homes in Converse- Price Comparison$32,460 lower
- Home Size417 sq. ft. smaller
- Built in 2023Newer than 58% of homes in Converse
- Converse Snapshot• 592 active listings• 37% have 4 bedrooms• Typical 4 bedroom size: 2084 sq. ft.• Typical 4 bedroom price: $297,459
Description
$5K to buyer concessions! Discover this inviting home featuring 4 bedrooms and 2 bathrooms, 1667SF. Tile through out the home. Spaciously designed for comfortable living. The heart of the home is the well-equipped kitchen, complete with solid countertops, a breakfast bar, and high-quality appliances including a gas stove/range, dishwasher, and refrigerator, washer and dryer, soft water system. Enjoy the convenience of a pantry and a thoughtful open floor plan that connects seamlessly to the living and dining areas. Natural light floods the space through double-pane windows, enhancing the ambiance of the living/dining room combo. The primary bedroom boasts a spacious walk-in closet and a luxurious primary bath which includes a shower/garden tub combo and a single vanity for added comfort. Additional features include air conditioning, high-speed internet, and a programmable thermostat, ensuring a comfortable environment year-round. The home also includes low-energy efficient windows, smoke alarms, and carbon monoxide detector for safety. The backyard is surrounded by a privacy fence and gently rolling landscaping. The 2 car garage, complete with a door opener, offers convenient parking and storage options. Situated in a vibrant community with amenities such as a basketball court, bbq/picnic area, and playground, this home is conveniently located near shopping and services. Don't miss the opportunity to make this your new home.
MLS Listing ID
Listed By
(210) 596-1124
Hecht Real Estate Group
Map
Estimated Monthly Payment
$49,611Loan Amount
$251,750This calculator is illustrative, but your unique situation will best be served by seeking out a purchase budget pre-approval from a reputable mortgage provider. Start My Mortgage Application can provide you an approval within 48hrs.
Home Facts
Bathroom
Kitchen
Appliances
- Washer Connection
- Disposal
- Ice Maker Connection
- Water Softener (owned)
- Smoke Alarm
- Self-Cleaning Oven
- Dryer
- Dryer Connection
- Stove/Range
- Dishwasher
- Refrigerator
- Washer
- Vent Fan
- Solid Counter Tops
- Garage Door Opener
Roof
- Composition
Levels
- One
Cooling
- One Central
Pool Features
- None
Window Features
- All Remain
Fireplace Features
- Not Applicable
Association Amenities
- Basketball Court
- Sports Court
- Park/Playground
- Jogging Trails
- BBQ/Grill
Flooring
- Vinyl
- Carpeting
Foundation Details
- Slab
Architectural Style
- One Story
Heating
- Central
