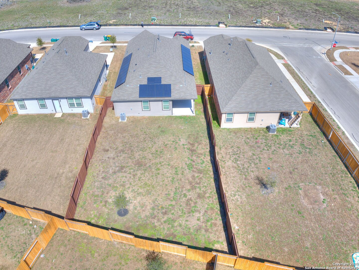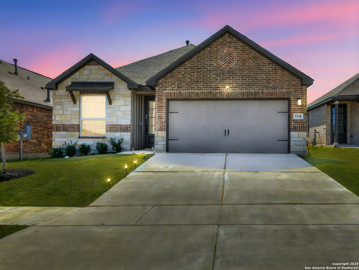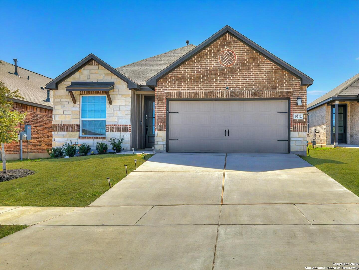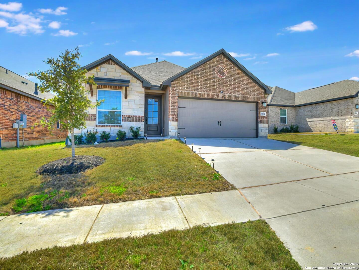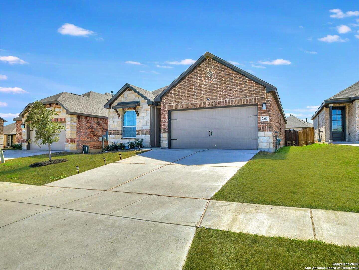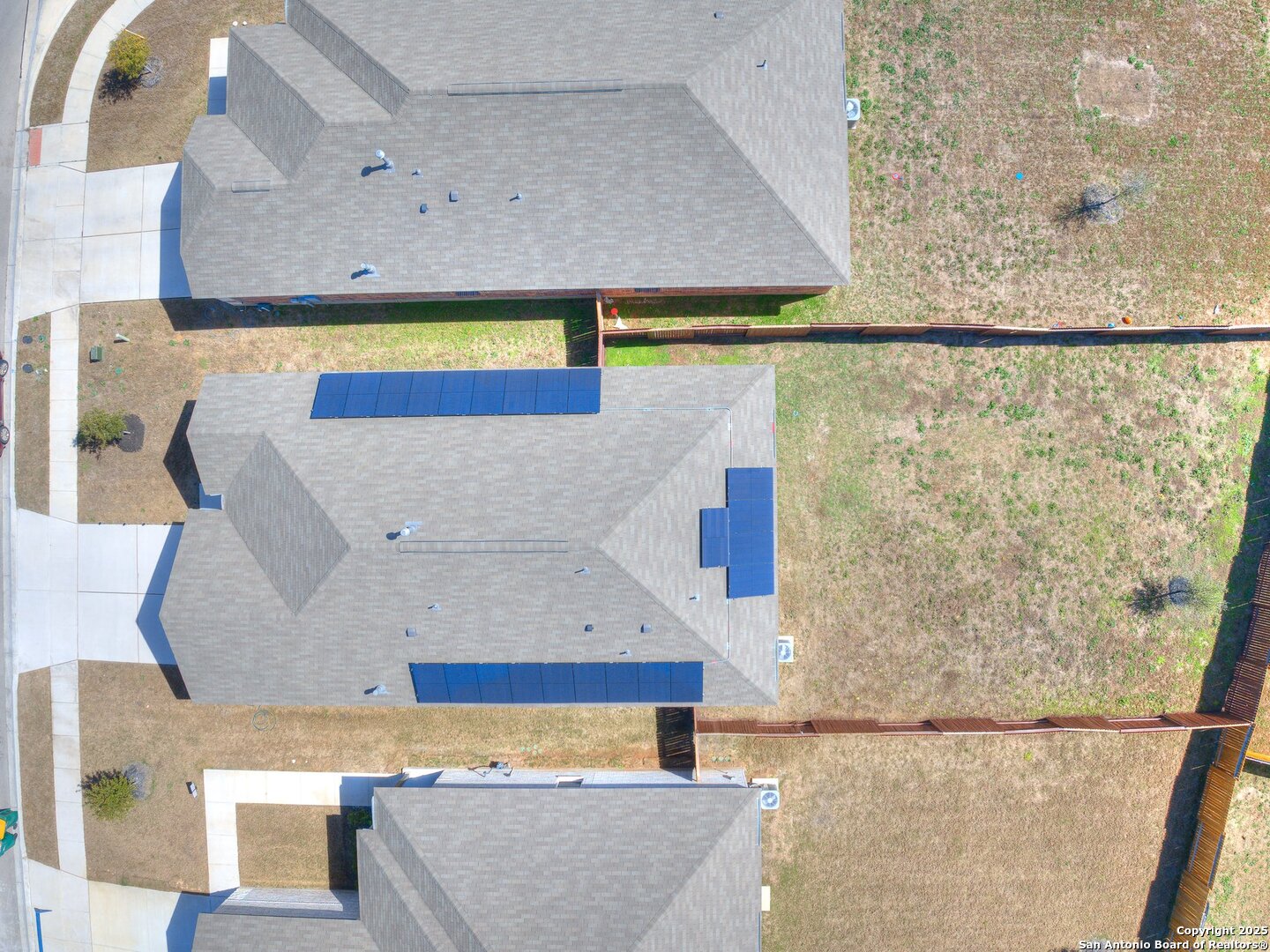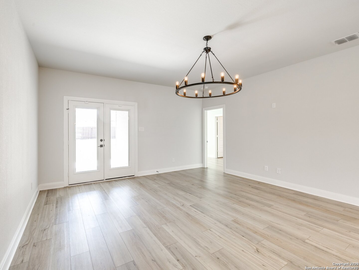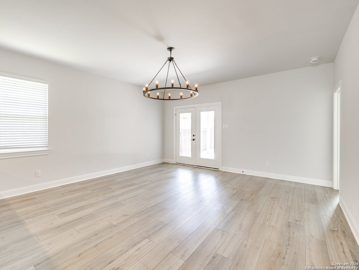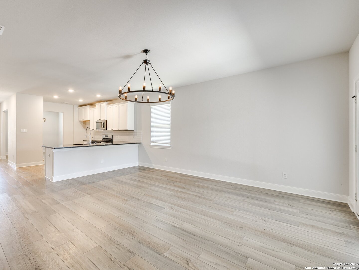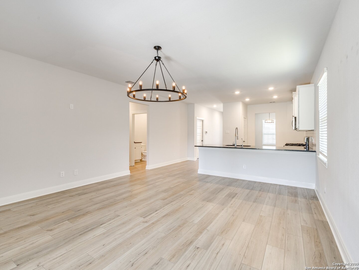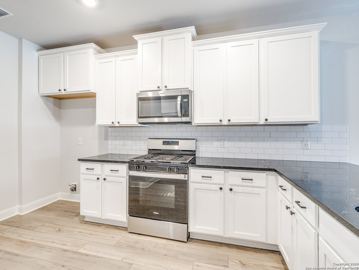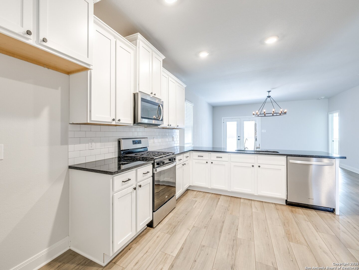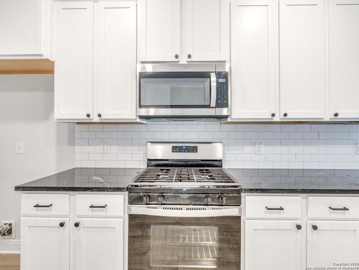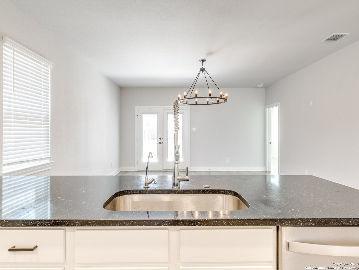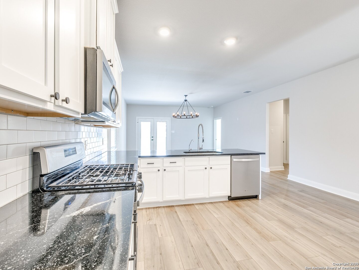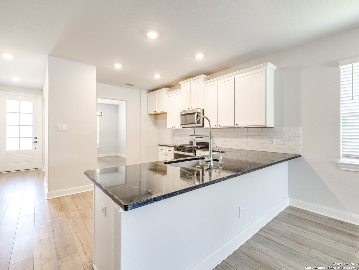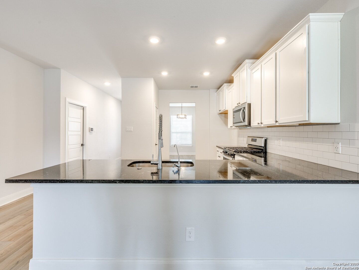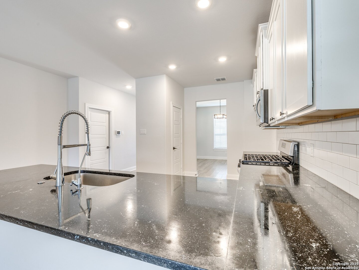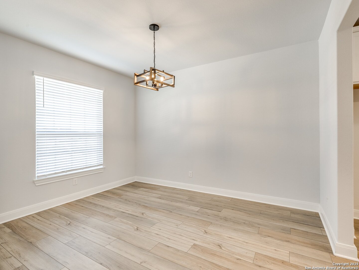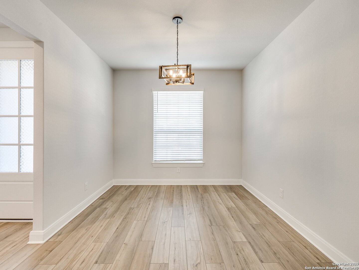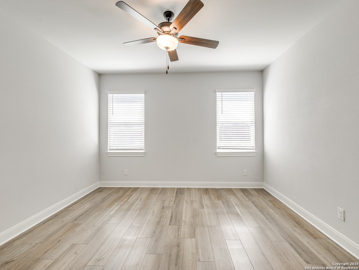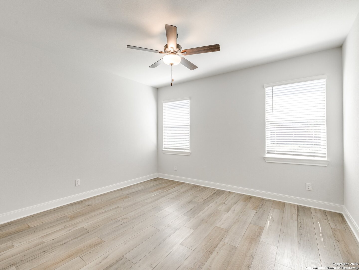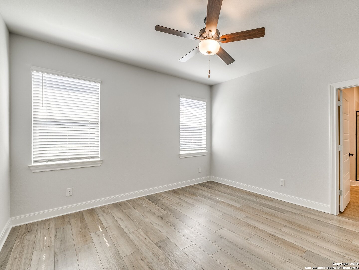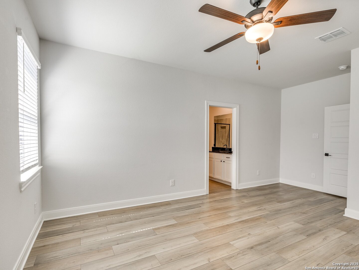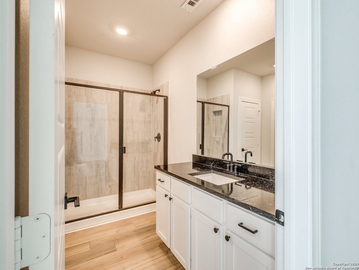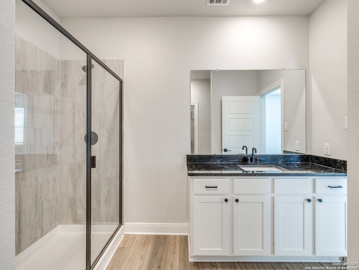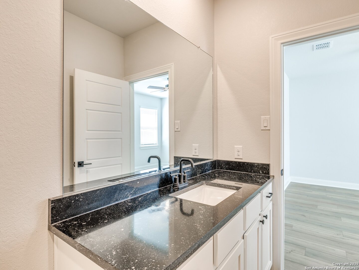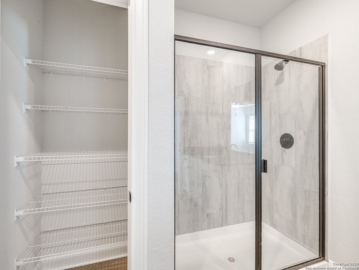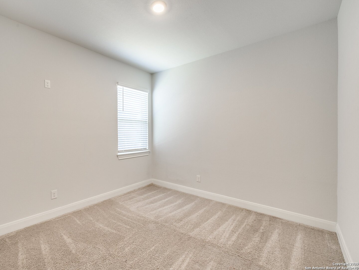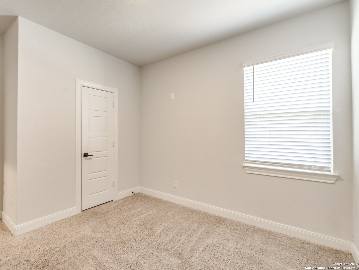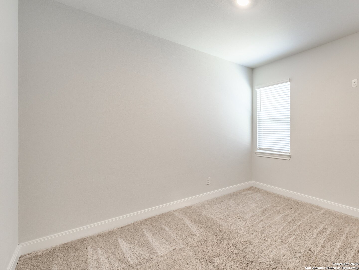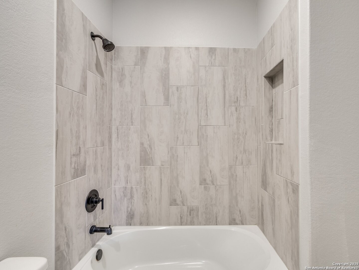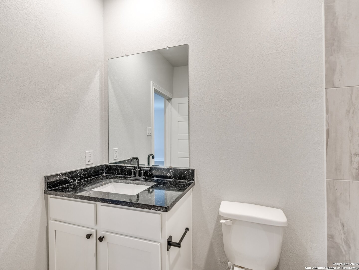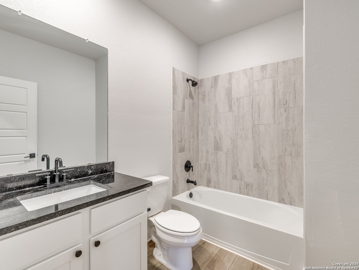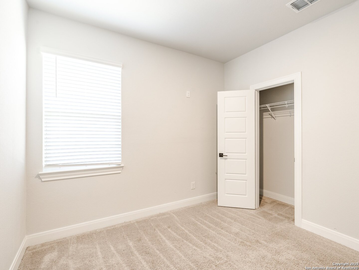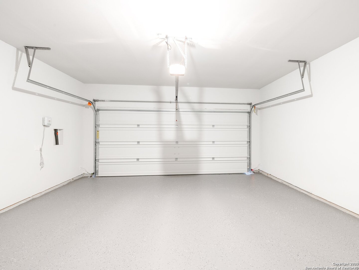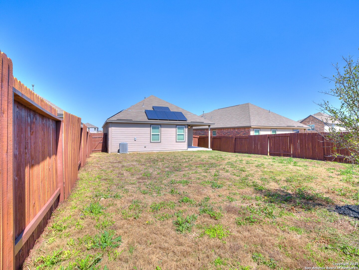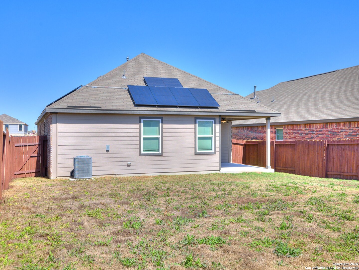Status
Market MatchUP
How this home compares to similar 3 bedroom homes in Converse- Price Comparison$52,676 higher
- Home Size1 sq. ft. larger
- Built in 2022Older than 53% of homes in Converse
- Converse Snapshot• 593 active listings• 51% have 3 bedrooms• Typical 3 bedroom size: 1579 sq. ft.• Typical 3 bedroom price: $255,823
Description
This stunning single-story home is sure to exceed expectations including energy efficient solar panels. Featuring a thoughtfully designed open layout perfect for any lifestyle, this home showcases a spacious family room open to the upgraded kitchen. Luxury vinyl plank flooring in main living areas. Kitchen has new stainless steel appliances, gas cooking, recessed lighting, & granite counters. Just off from the foyer is the formal dining room, that offers great natural light with front yard views. Tucked away from the remaining bedrooms, is the stunning master suite with luxury vinyl plank flooring. This room offers peaceful back yard views and a spa-like master bath with large tiled shower. In addition, this home comes with an extended covered patio, perfect for enjoying the great outdoors from the comfort of the shade with sprinkler system. Water softener included!! Garage is finished with epoxy flooring and has garage opener.
MLS Listing ID
Listed By
(210) 846-2975
Texas Home Realty
Map
Estimated Monthly Payment
$2,901Loan Amount
$293,075This calculator is illustrative, but your unique situation will best be served by seeking out a purchase budget pre-approval from a reputable mortgage provider. Start My Mortgage Application can provide you an approval within 48hrs.
Home Facts
Bathroom
Kitchen
Appliances
- Washer Connection
- Disposal
- Ice Maker Connection
- Ceiling Fans
- Gas Cooking
- Smoke Alarm
- Chandelier
- Gas Water Heater
- Dryer Connection
- Stove/Range
- Dishwasher
- Microwave Oven
- Garage Door Opener
Roof
- Composition
Levels
- One
Cooling
- One Central
Pool Features
- None
Window Features
- All Remain
Fireplace Features
- Not Applicable
Association Amenities
- BBQ/Grill
- Park/Playground
Flooring
- Vinyl
- Carpeting
Foundation Details
- Slab
Architectural Style
- One Story
Heating
- Central
