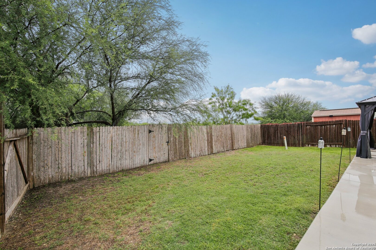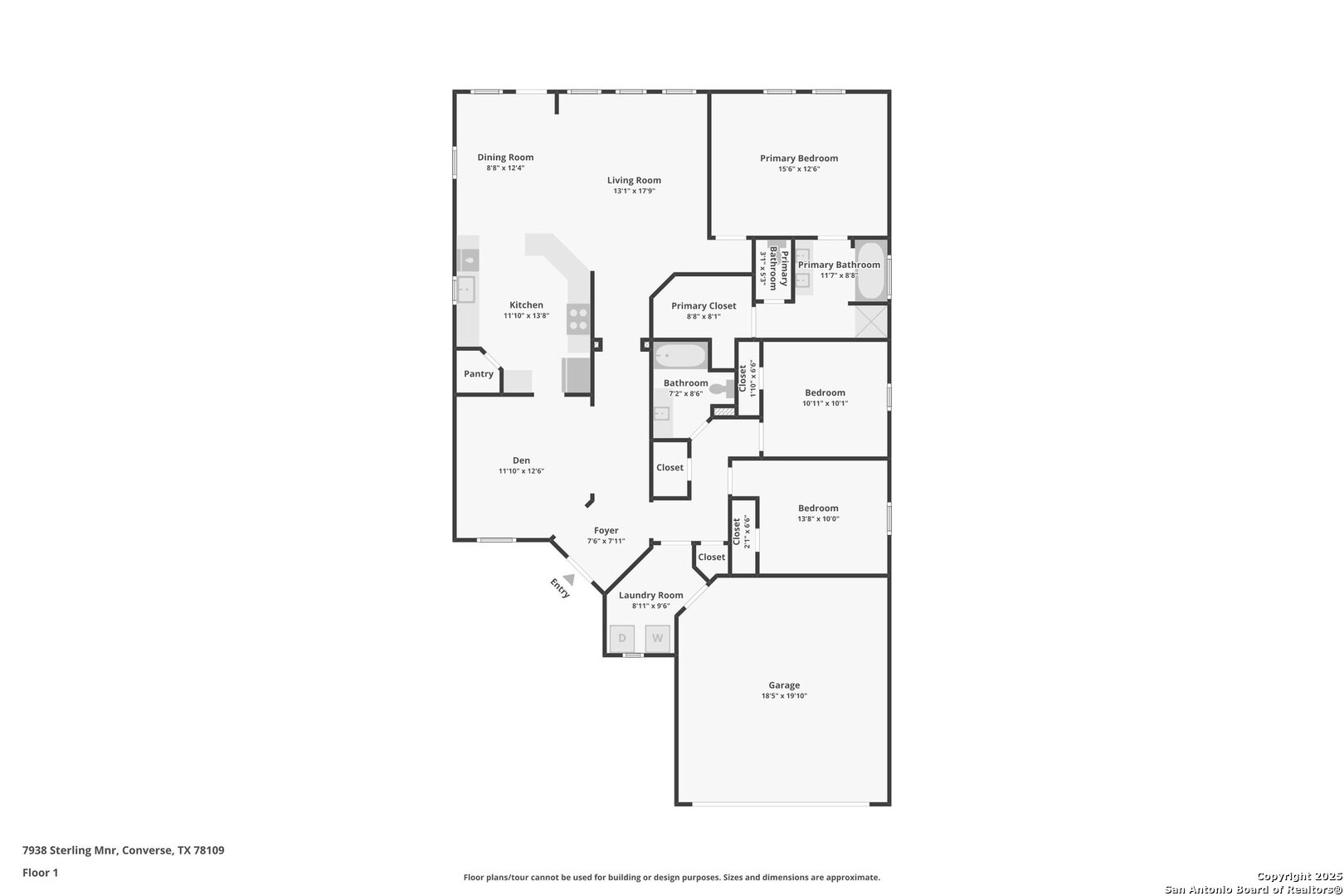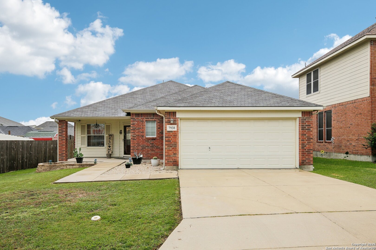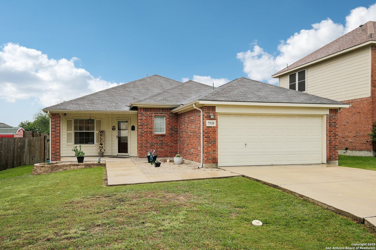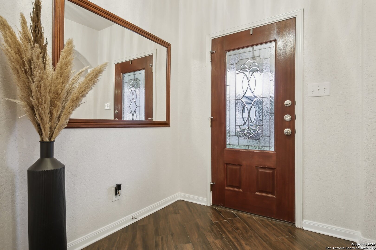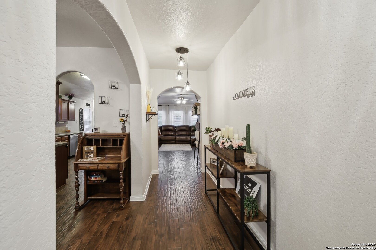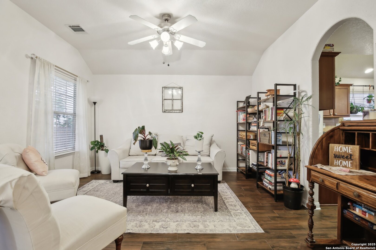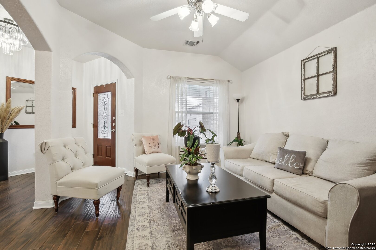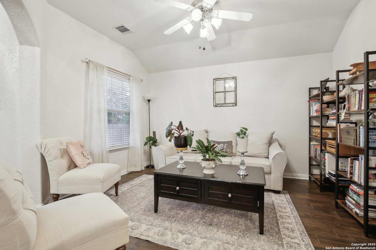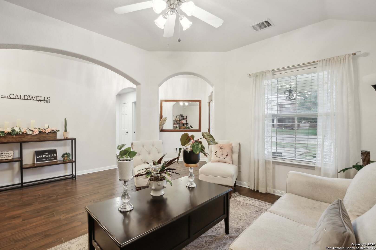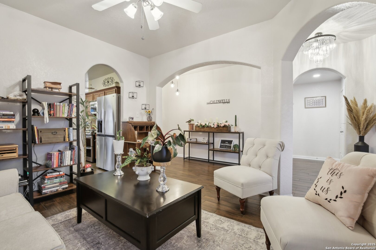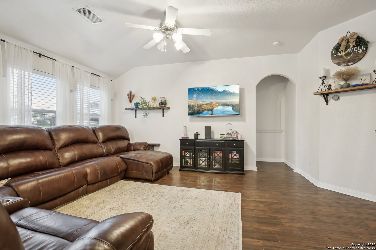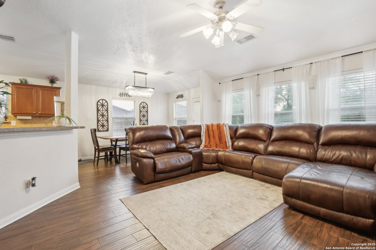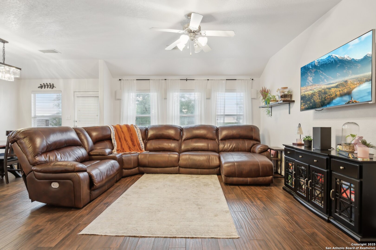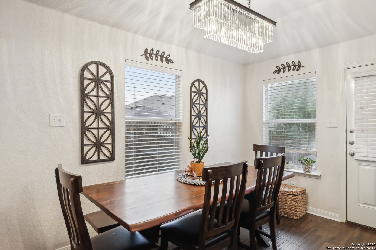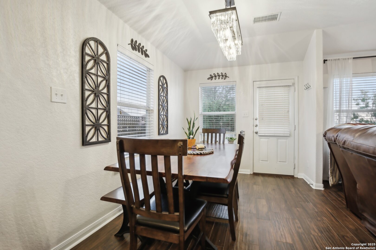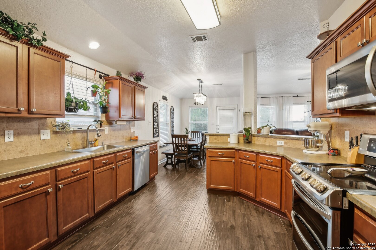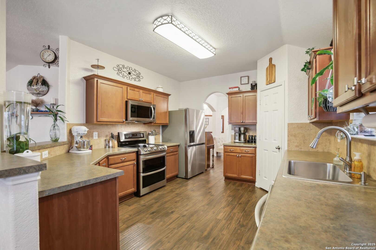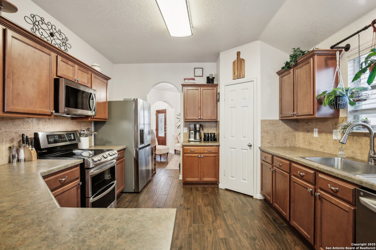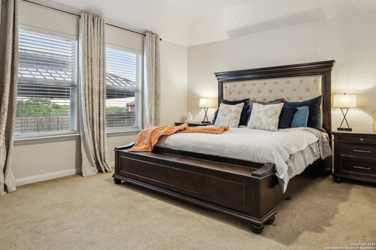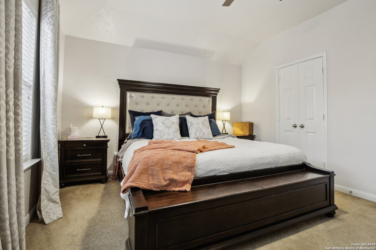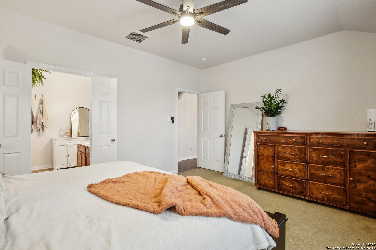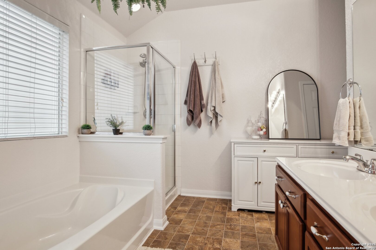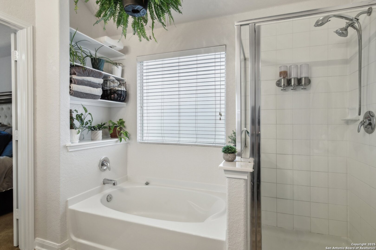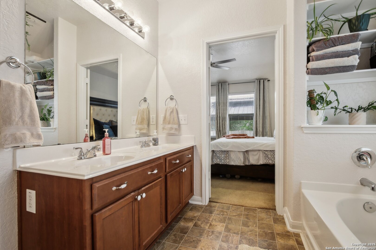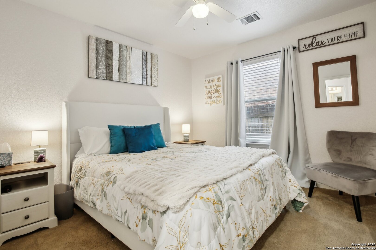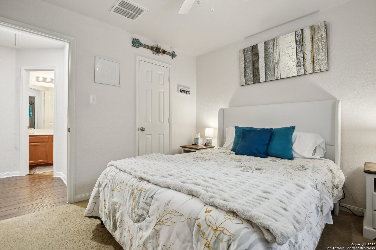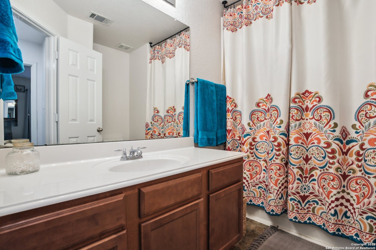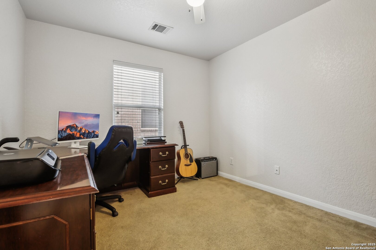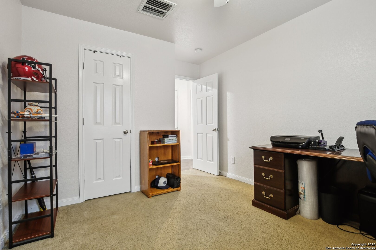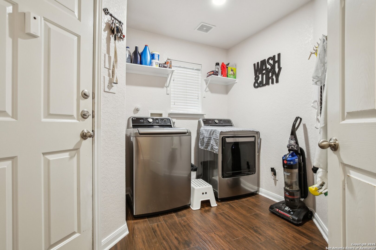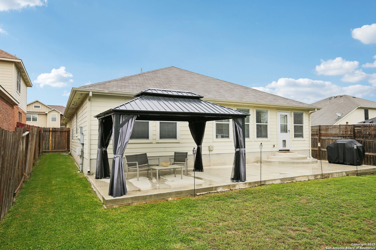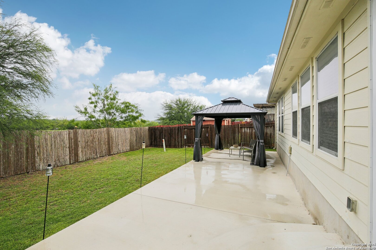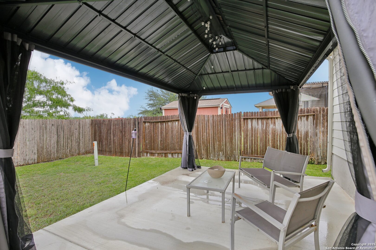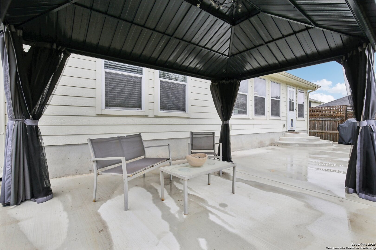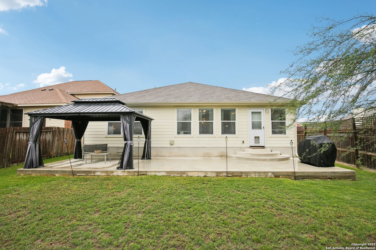Status
Market MatchUP
How this home compares to similar 3 bedroom homes in Converse- Price Comparison$3,176 higher
- Home Size216 sq. ft. larger
- Built in 2008Older than 79% of homes in Converse
- Converse Snapshot• 593 active listings• 51% have 3 bedrooms• Typical 3 bedroom size: 1579 sq. ft.• Typical 3 bedroom price: $255,823
Description
Welcome to a perfect blend of casual comfort and sophisticated style! As you enter into the spacious foyer that gracefully separates the formal dining room, an elegant setting for memorable dinners and special occasions. Just beyond, discover a thoughtfully designed kitchen that is both functional and stylish with ample cabinets and generous counter space, equipped with stainless steel appliances and a breakfast area-perfect for morning gatherings. The family room with a large expanse of windows invites an abundance of natural light while providing a picturesque view of the extended patio and pergola. Gleaming wood-like tiles grace all the living areas, adding a touch of elegance and making maintenance a breeze. Retreat to the master bedroom complete with an adjoining bath featuring luxurious double vanities, a separate shower, and a soothing garden tub. Two additional bedrooms offer comfort with easy access to the stylish hall bath. The backyard backing up to a greenbelt is a serene escape, providing privacy and a great place for outdoor entertainment whether you're hosting a summer barbecue or enjoying a quiet evening outside.
MLS Listing ID
Listed By
(210) 477-9400
ERA Colonial Real Estate
Map
Estimated Monthly Payment
$2,343Loan Amount
$246,050This calculator is illustrative, but your unique situation will best be served by seeking out a purchase budget pre-approval from a reputable mortgage provider. Start My Mortgage Application can provide you an approval within 48hrs.
Home Facts
Bathroom
Kitchen
Appliances
- Washer Connection
- Disposal
- Ice Maker Connection
- Ceiling Fans
- Smoke Alarm
- Dryer Connection
- Stove/Range
- Dishwasher
- Refrigerator
- Electric Water Heater
- Vent Fan
- Smooth Cooktop
- Private Garbage Service
- Microwave Oven
- Garage Door Opener
Roof
- Composition
Levels
- One
Cooling
- One Central
Pool Features
- None
Window Features
- Some Remain
Other Structures
- Pergola
Exterior Features
- Patio Slab
- Has Gutters
- Storm Doors
- Privacy Fence
- Double Pane Windows
Fireplace Features
- Not Applicable
Association Amenities
- Park/Playground
Accessibility Features
- Low Pile Carpet
- No Stairs
- Level Lot
- Stall Shower
- First Floor Bath
- First Floor Bedroom
- Level Drive
Flooring
- Vinyl
- Carpeting
- Ceramic Tile
Foundation Details
- Slab
Architectural Style
- Traditional
- One Story
Heating
- 1 Unit
- Central
