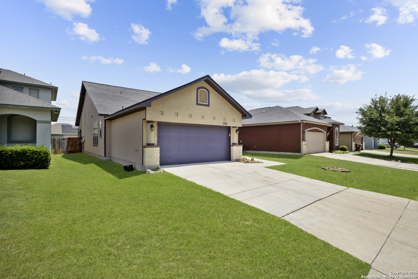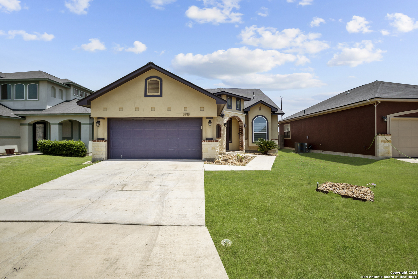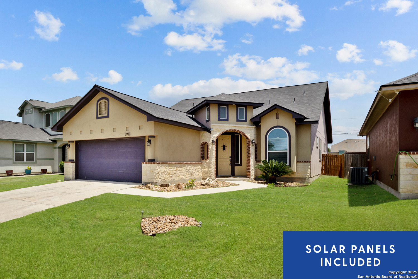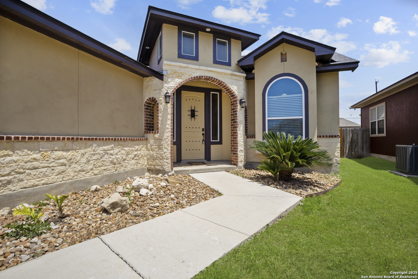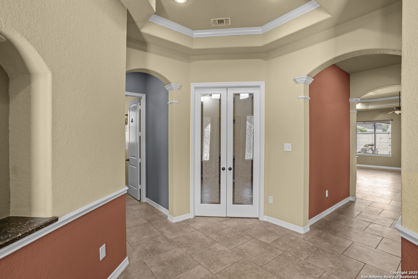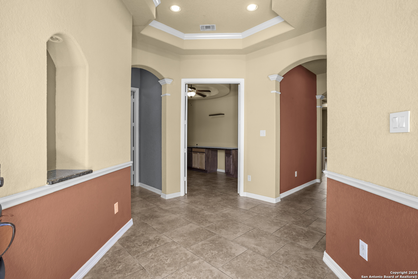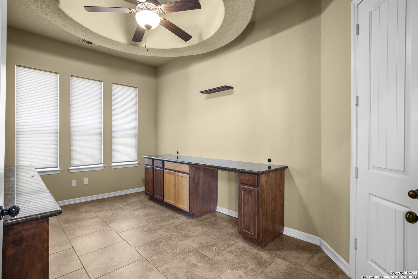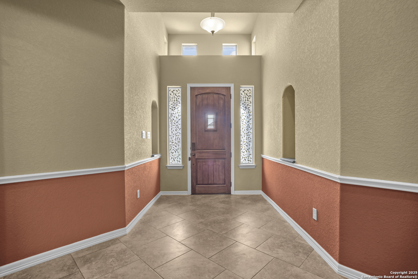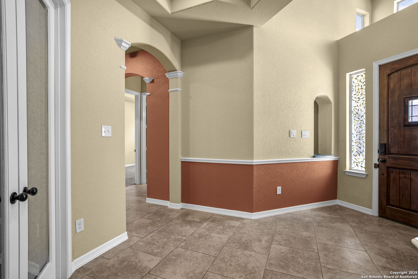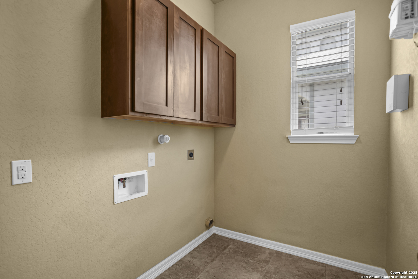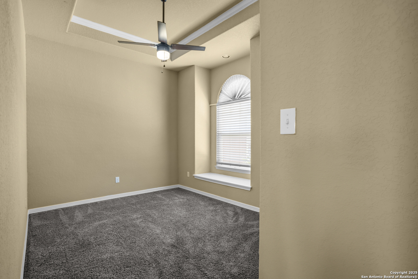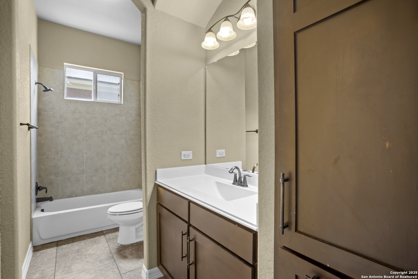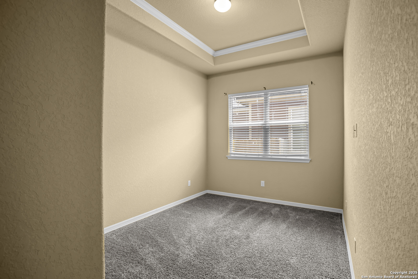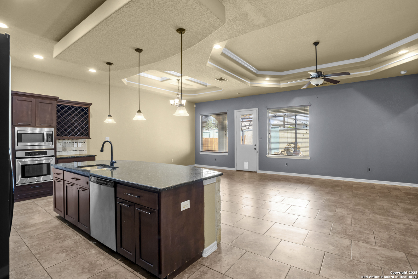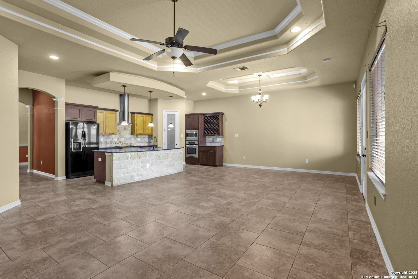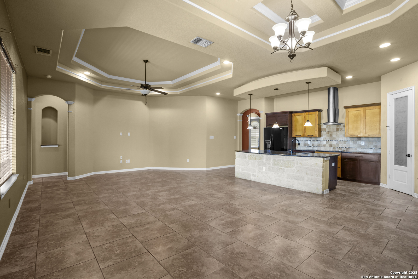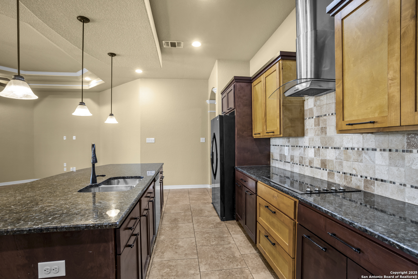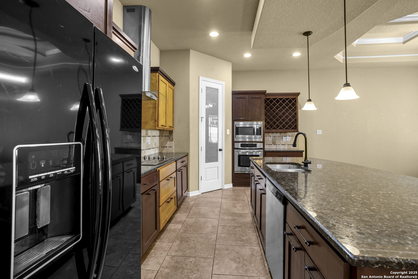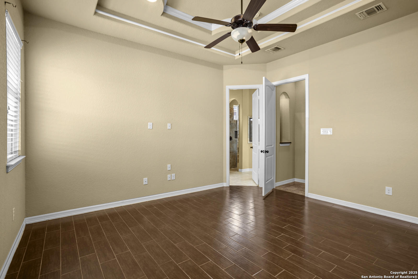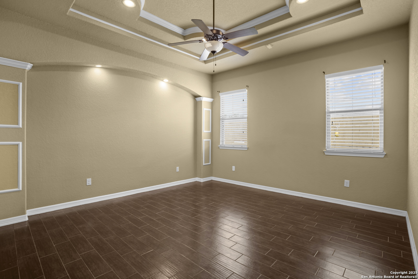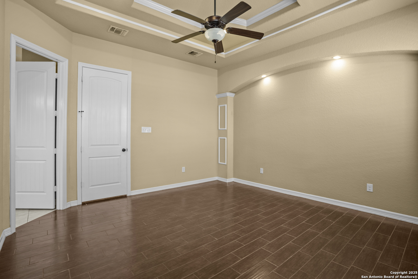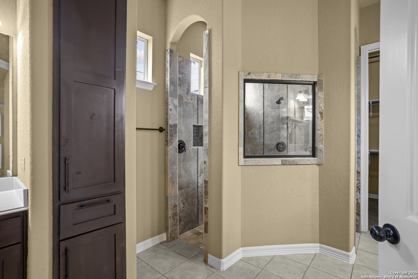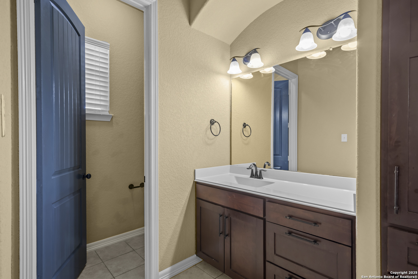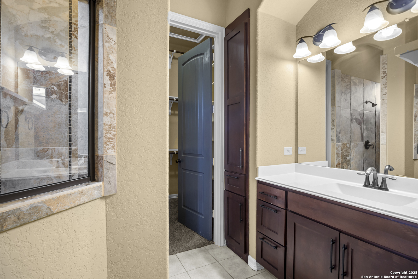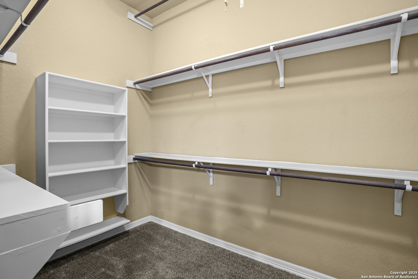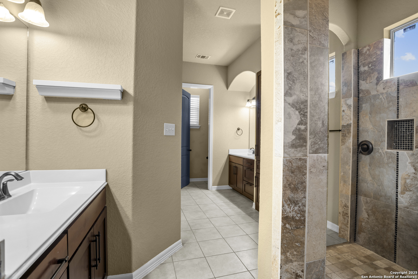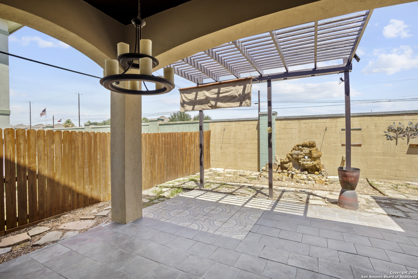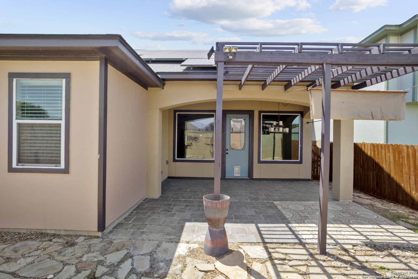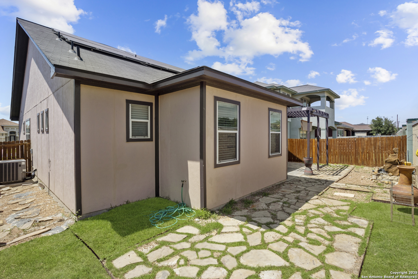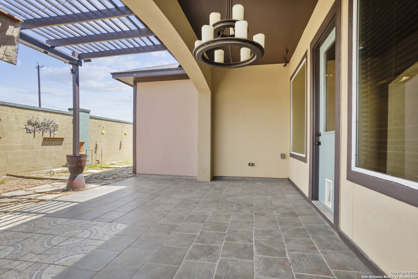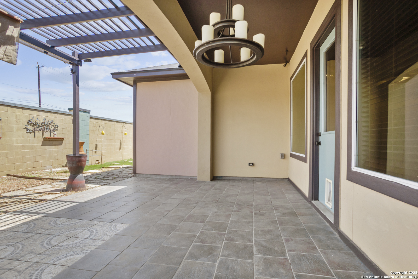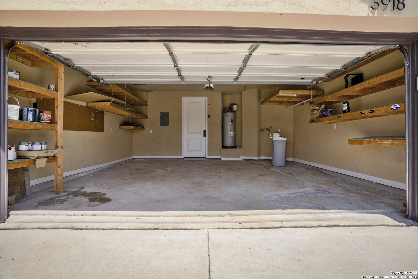Status
Market MatchUP
How this home compares to similar 3 bedroom homes in Converse- Price Comparison$59,166 higher
- Home Size470 sq. ft. larger
- Built in 2013Older than 75% of homes in Converse
- Converse Snapshot• 593 active listings• 51% have 3 bedrooms• Typical 3 bedroom size: 1579 sq. ft.• Typical 3 bedroom price: $255,823
Description
Welcome to 3918 Bogie Way, a beautifully maintained 3-bedroom, 2-bathroom home with a private office, nestled in the heart of Converse, TX. Spanning 2,049 square feet, this residence offers an open-concept layout that seamlessly blends comfort and functionality. As you enter, you're greeted by a spacious private office at the front of the house, perfect for remote work or a quiet study area. The expansive living room flows effortlessly into the large kitchen, creating an ideal space for entertaining and daily living. The kitchen boasts granite countertops, ample cabinet space, and modern appliances, catering to both casual meals and gourmet cooking. The master suite is a true retreat, featuring a distinctive ceiling design and a luxurious ensuite bathroom. Enjoy the double vanity, a beautiful walk-in shower, and a generous walk-in closet, providing both style and practicality. Step outside to the backyard oasis, where a covered patio invites relaxation and outdoor dining. A charming stone walkway leads to the side of the house, adding character and functionality to the outdoor space. This home is also equipped with solar panels that are paid off. Located near top-rated schools like Crestview Elementary and Judson High School, and just minutes from shopping centers such as The Forum at Olympia Parkway and the upcoming H-E-B store, this home offers both convenience and community. Nearby parks, including Converse City Park and North Park, provide ample opportunities for recreation and leisure. Don't miss the chance to make this exceptional property your new home.
MLS Listing ID
Listed By
(888) 519-7431
eXp Realty
Map
Estimated Monthly Payment
$2,753Loan Amount
$299,241This calculator is illustrative, but your unique situation will best be served by seeking out a purchase budget pre-approval from a reputable mortgage provider. Start My Mortgage Application can provide you an approval within 48hrs.
Home Facts
Bathroom
Kitchen
Appliances
- Ceiling Fans
- Washer Connection
- Dryer Connection
Roof
- Composition
Levels
- One
Cooling
- One Central
Pool Features
- None
Window Features
- Some Remain
Fireplace Features
- Not Applicable
Association Amenities
- None
Flooring
- Laminate
- Carpeting
- Ceramic Tile
Foundation Details
- Slab
Architectural Style
- One Story
Heating
- Central
