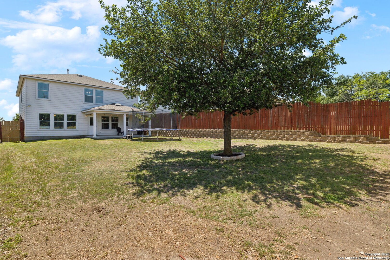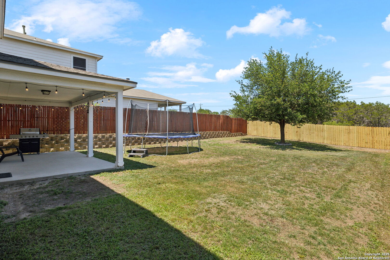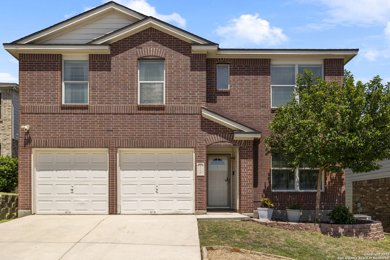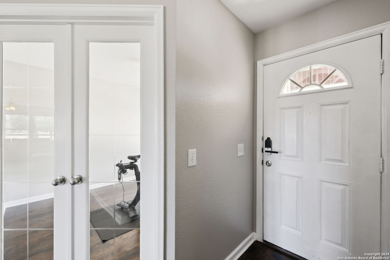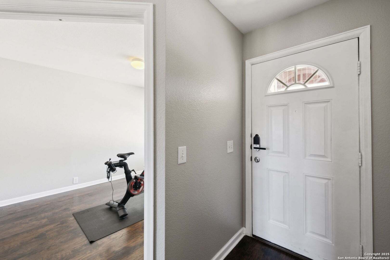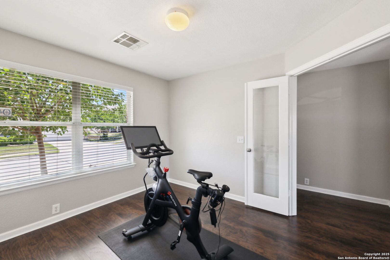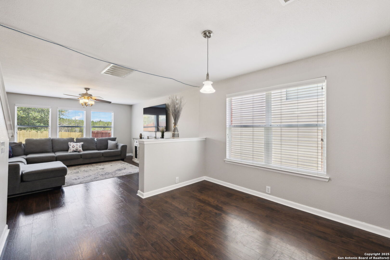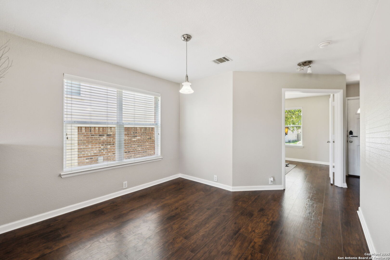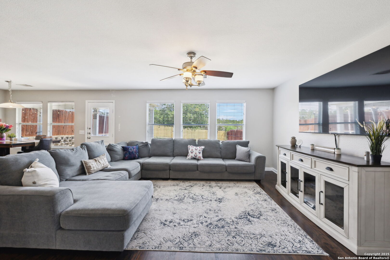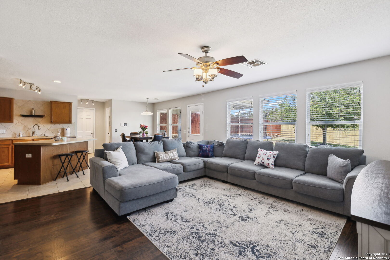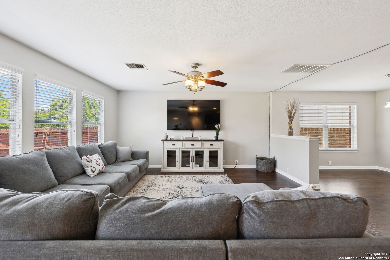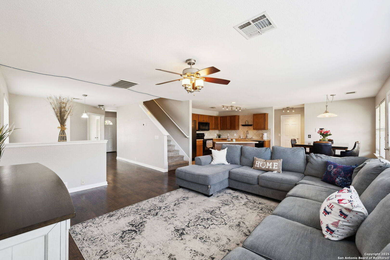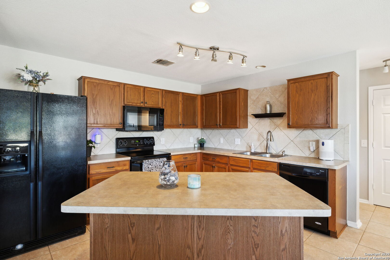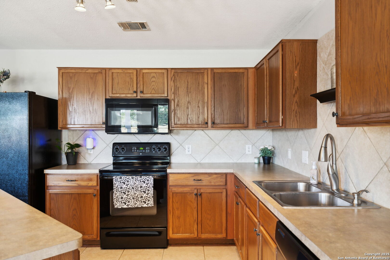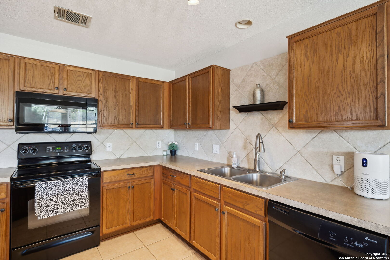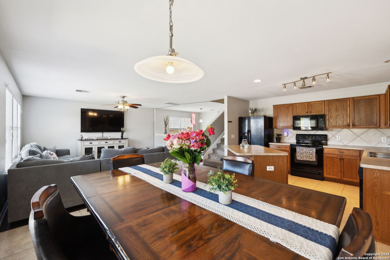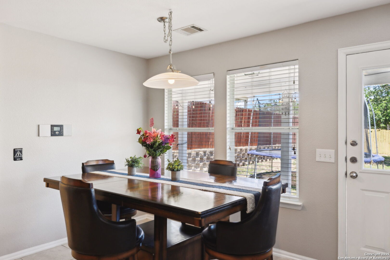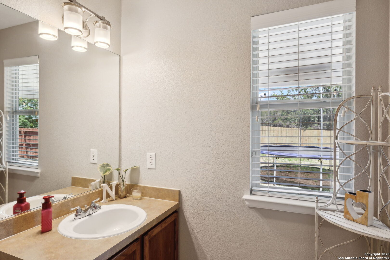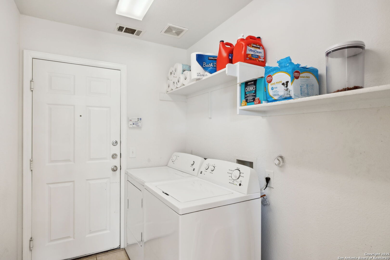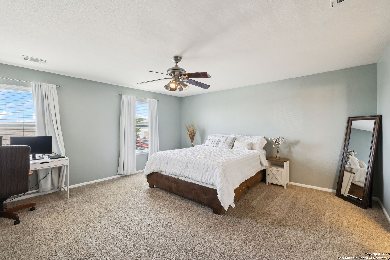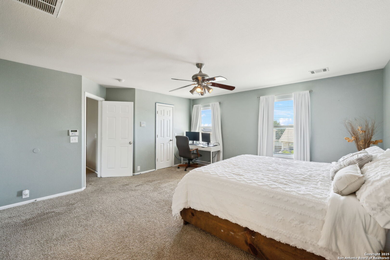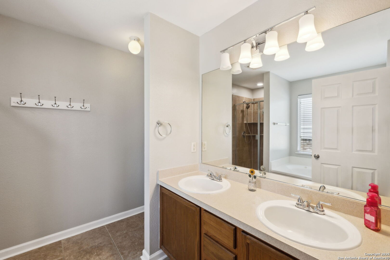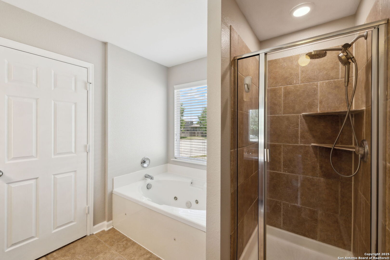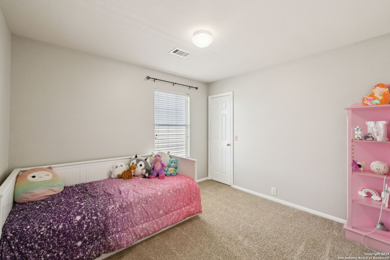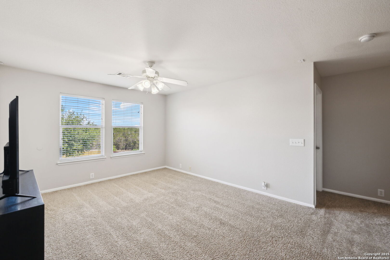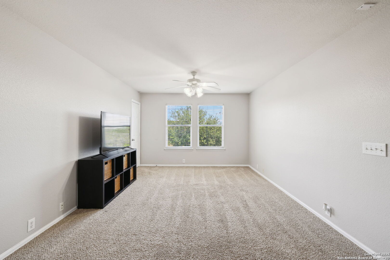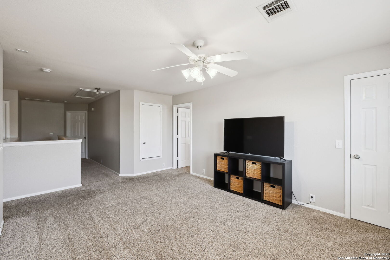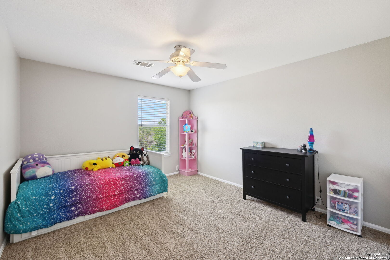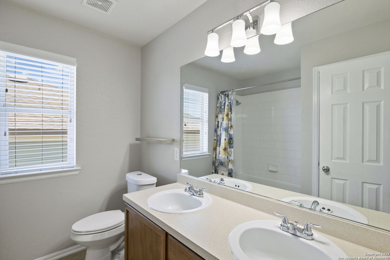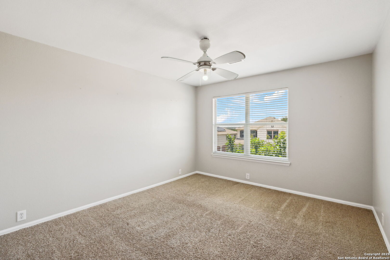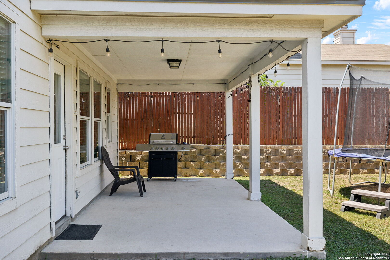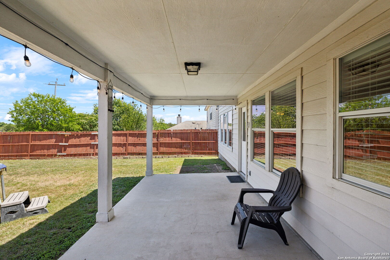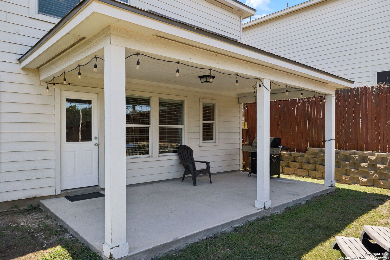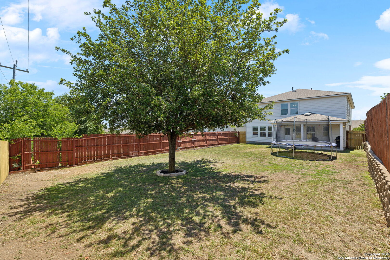Status
Market MatchUP
How this home compares to similar 4 bedroom homes in Converse- Price Comparison$1,540 higher
- Home Size476 sq. ft. larger
- Built in 2005Older than 84% of homes in Converse
- Converse Snapshot• 592 active listings• 37% have 4 bedrooms• Typical 4 bedroom size: 2084 sq. ft.• Typical 4 bedroom price: $297,459
Description
Located in Hanover Cove in Converse, TX, this spacious 4 bedroom, 2.5 bathroom home offers functional living space with recent updates and community amenities just steps away. Situated in a cul-de-sac with no rear neighbors, this property provides added privacy and low traffic access. The home features fresh interior paint throughout, a newly installed roof, and a new back fence. It has been well maintained and is ready for its next owner. The layout includes multiple living areas, a spacious kitchen, and all bedrooms located upstairs, providing separation between living and private spaces. Across the street, residents can enjoy the neighborhood pool, playground, and community park. The property's location offers quick access to Loop 1604, I-10, and Randolph Air Force Base, making commuting to San Antonio, military bases, and nearby amenities convenient.
MLS Listing ID
Listed By
(210) 493-3030
Keller Williams Heritage
Map
Estimated Monthly Payment
$2,781Loan Amount
$284,050This calculator is illustrative, but your unique situation will best be served by seeking out a purchase budget pre-approval from a reputable mortgage provider. Start My Mortgage Application can provide you an approval within 48hrs.
Home Facts
Bathroom
Kitchen
Appliances
- Dryer Connection
- Dishwasher
- Smoke Alarm
- Washer Connection
- Ice Maker Connection
- Ceiling Fans
- Electric Water Heater
- Microwave Oven
- City Garbage service
- Plumb for Water Softener
- Refrigerator
- Self-Cleaning Oven
- Stove/Range
- Smooth Cooktop
- Disposal
- Chandelier
Roof
- Composition
Levels
- Two
Cooling
- One Central
Pool Features
- None
Window Features
- All Remain
Exterior Features
- Patio Slab
- Sprinkler System
- Double Pane Windows
- Covered Patio
- Mature Trees
Fireplace Features
- Not Applicable
Association Amenities
- Park/Playground
- Pool
- Clubhouse
Accessibility Features
- Near Bus Line
- Level Drive
- Doors-Swing-In
- Ext Door Opening 36"+
- 2+ Access Exits
- Level Lot
Flooring
- Carpeting
- Ceramic Tile
- Laminate
Foundation Details
- Slab
Architectural Style
- Two Story
Heating
- Central
