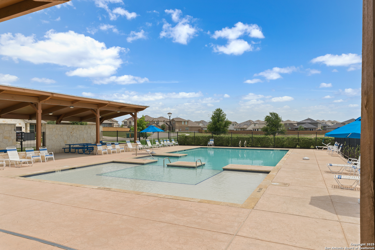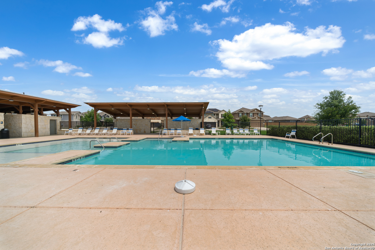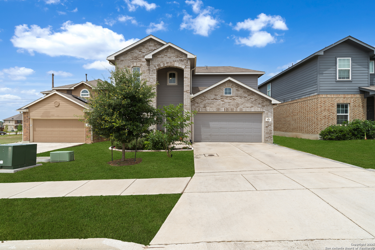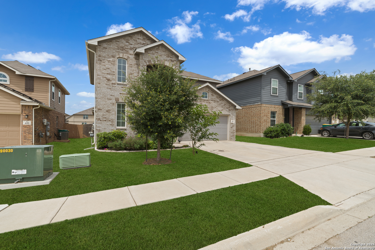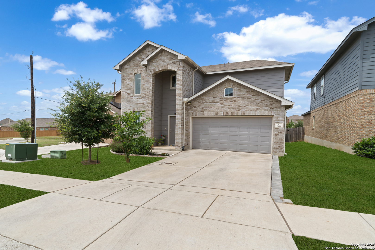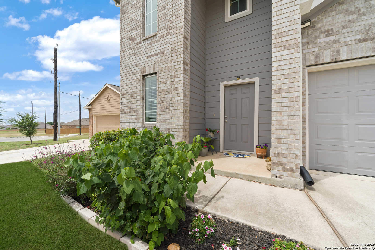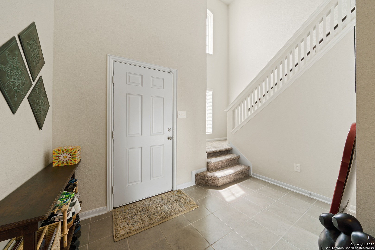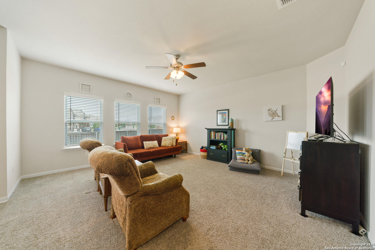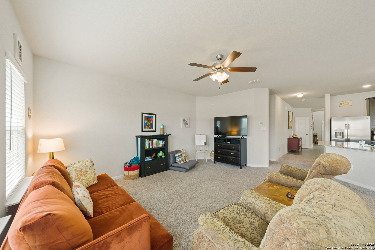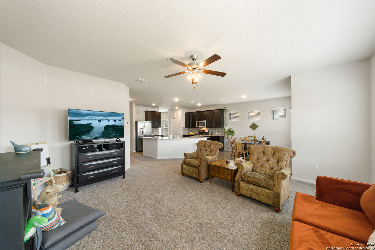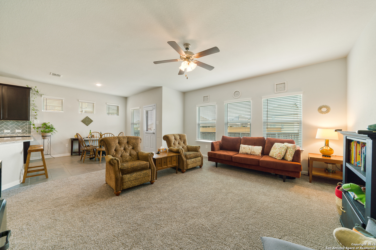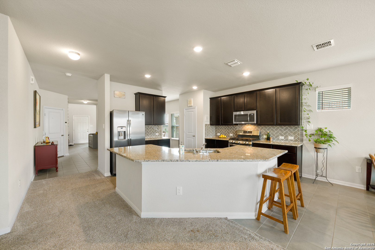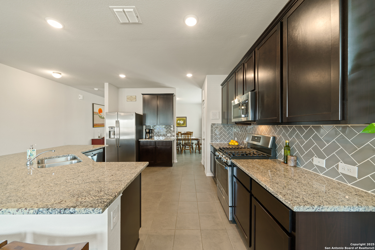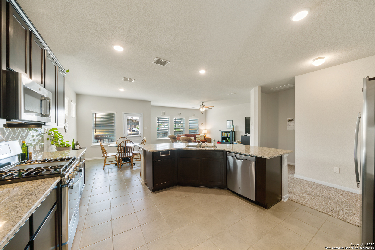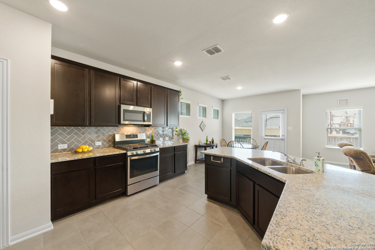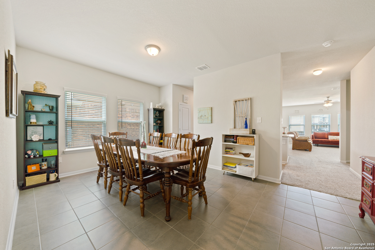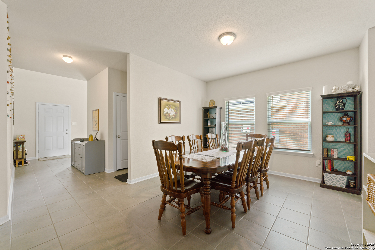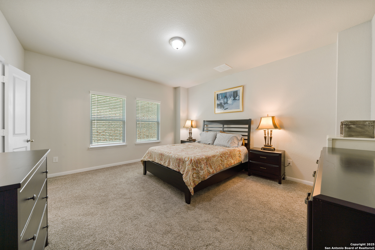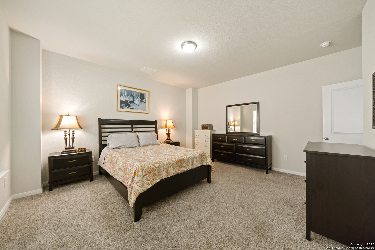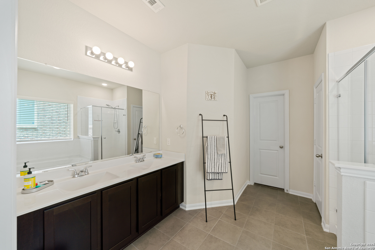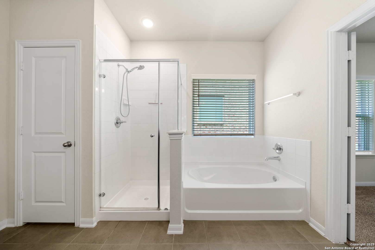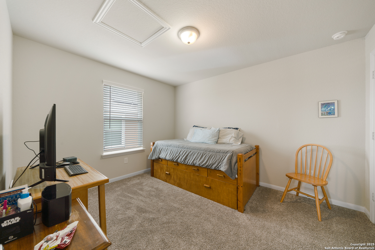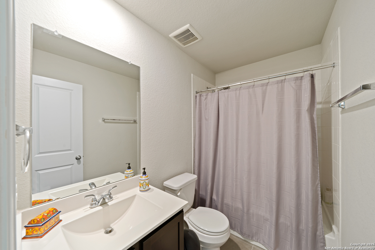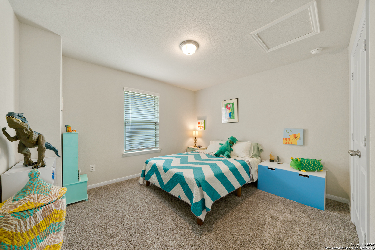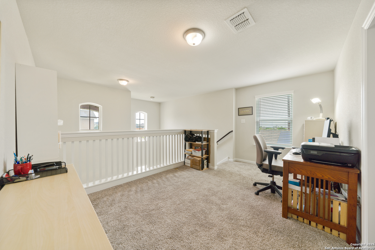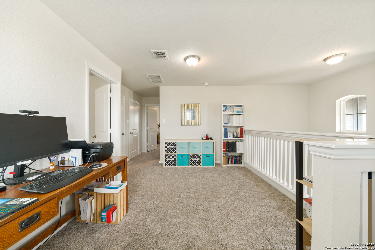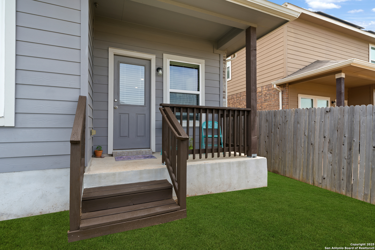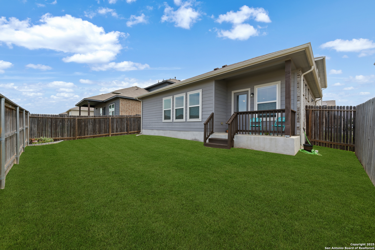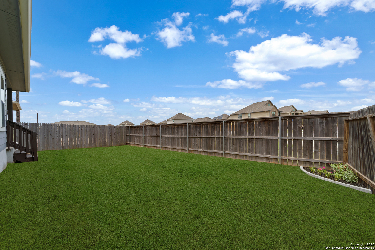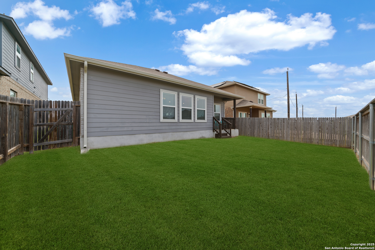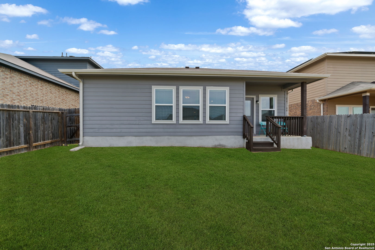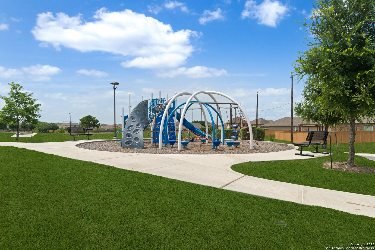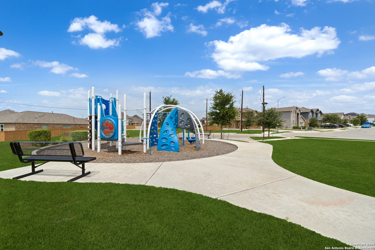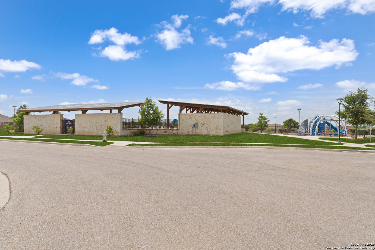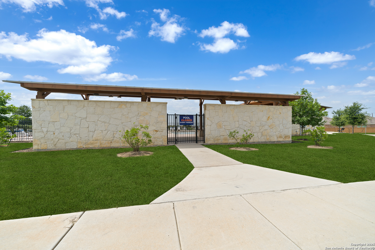Status
Market MatchUP
How this home compares to similar 3 bedroom homes in Converse- Price Comparison$34,171 higher
- Home Size605 sq. ft. larger
- Built in 2020Older than 62% of homes in Converse
- Converse Snapshot• 598 active listings• 51% have 3 bedrooms• Typical 3 bedroom size: 1579 sq. ft.• Typical 3 bedroom price: $255,828
Description
Welcome to this 4-year old lovely home that radiates the pride of home ownership! Gently lived in with great care. This amazing home has a substantial Owners Ensuite Retreat on the primary floor. Open Concept living with an open kitchen with granite & gas cooking, along with an eat-in kitchen and family room all easily accessible to the private dining room. The back yard is a dream for those who desire little landscape maintenance, along with a serene covered deck. The neighborhood play ground and pool are just a few steps away, on a street that has no through traffic. This is a "must see" home and priced in alignment with the current market.
MLS Listing ID
Listed By
(210) 696-9996
Keller Williams City-View
Map
Estimated Monthly Payment
$2,756Loan Amount
$275,500This calculator is illustrative, but your unique situation will best be served by seeking out a purchase budget pre-approval from a reputable mortgage provider. Start My Mortgage Application can provide you an approval within 48hrs.
Home Facts
Bathroom
Kitchen
Appliances
- Ceiling Fans
- Solid Counter Tops
- Microwave Oven
- Dryer Connection
- Ice Maker Connection
- Garage Door Opener
- Gas Cooking
- Dryer
- Washer Connection
- Gas Water Heater
- Dishwasher
- Disposal
- Refrigerator
- Stove/Range
Roof
- Composition
Levels
- Two
Cooling
- One Central
Pool Features
- None
Window Features
- Some Remain
Exterior Features
- Covered Patio
Fireplace Features
- Not Applicable
Association Amenities
- Park/Playground
- Pool
- Jogging Trails
Flooring
- Carpeting
- Ceramic Tile
Foundation Details
- Slab
Architectural Style
- Two Story
Heating
- Central
