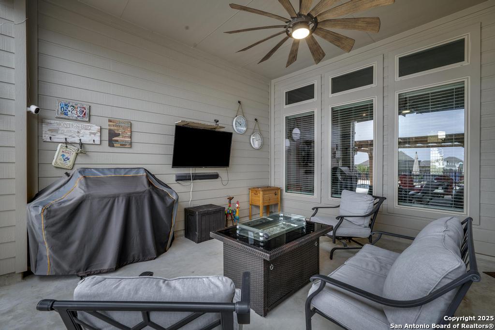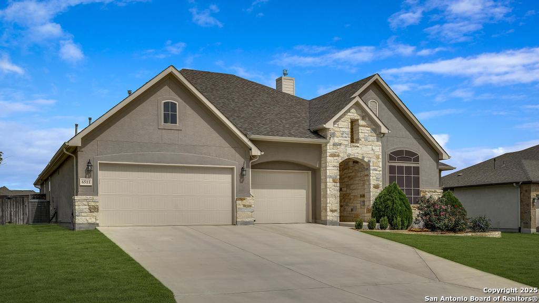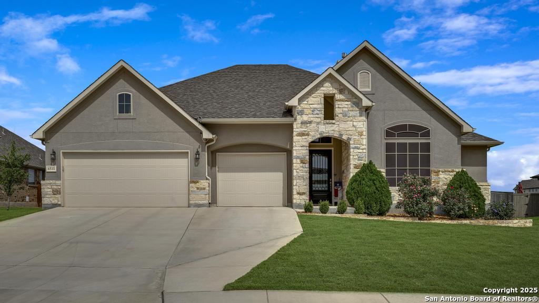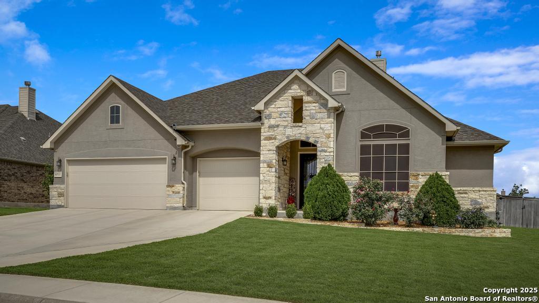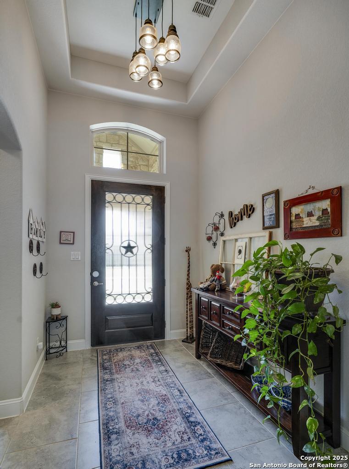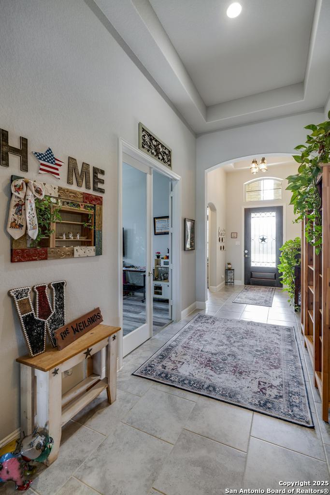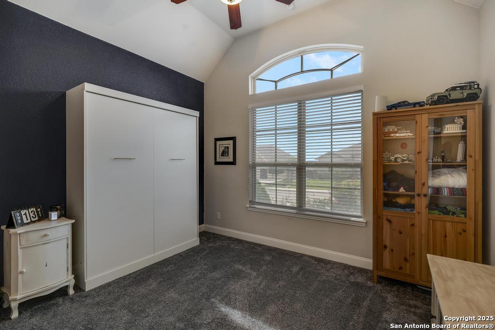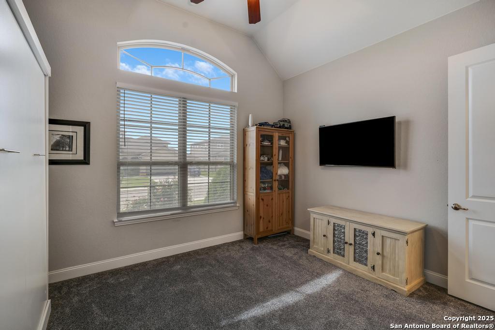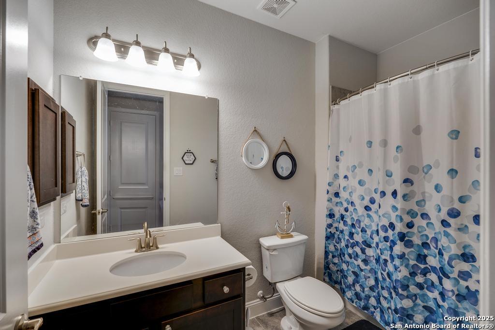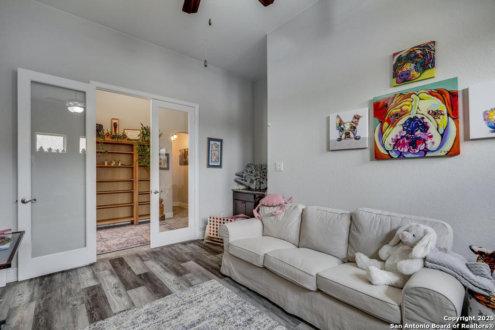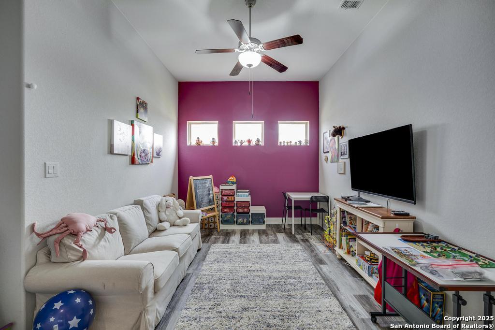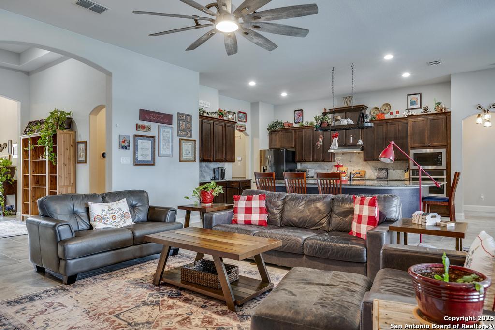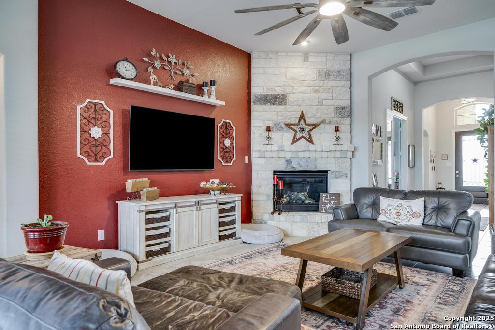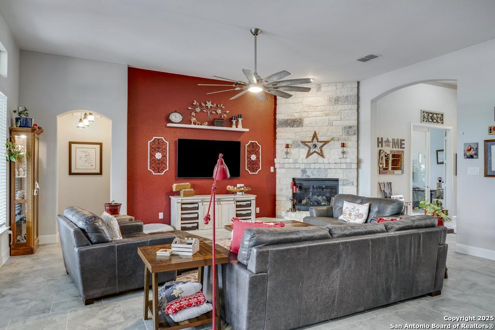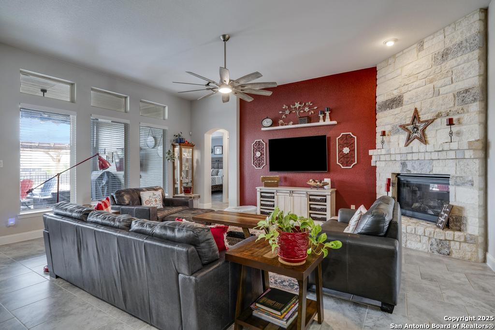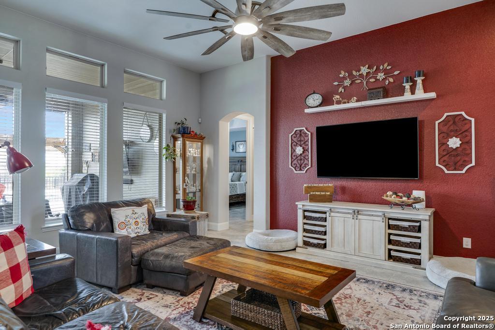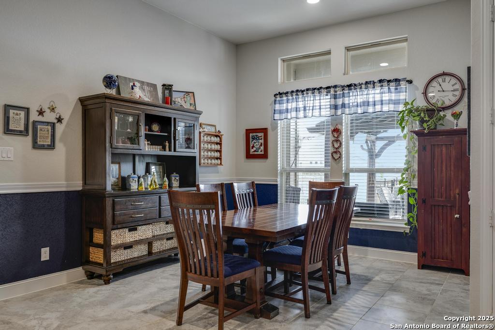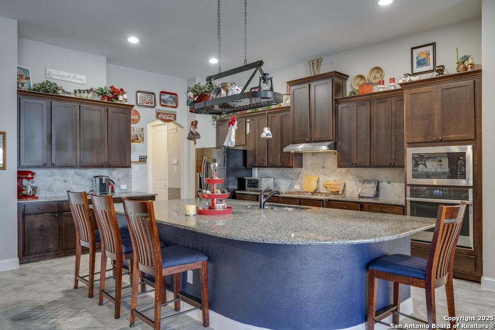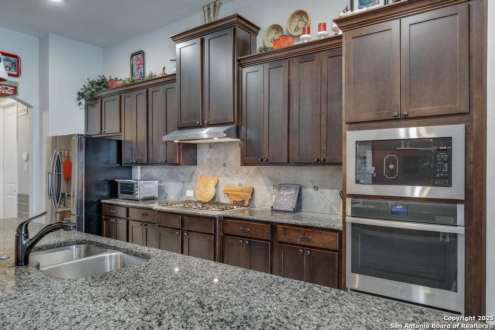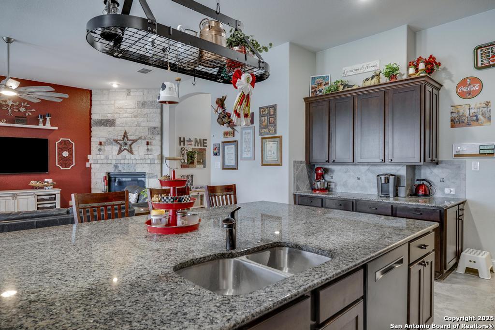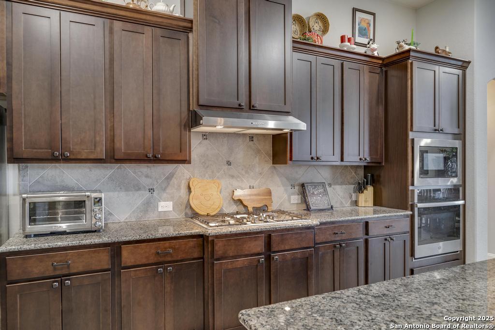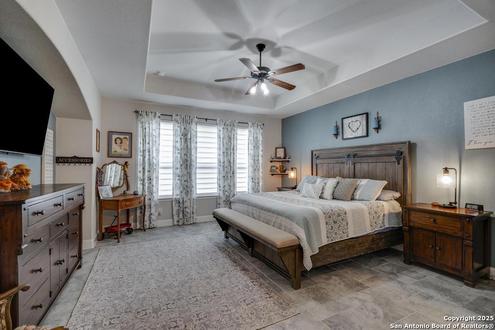Status
Market MatchUP
How this home compares to similar 4 bedroom homes in Converse- Price Comparison$352,532 higher
- Home Size909 sq. ft. larger
- Built in 2020Older than 62% of homes in Converse
- Converse Snapshot• 574 active listings• 37% have 4 bedrooms• Typical 4 bedroom size: 2084 sq. ft.• Typical 4 bedroom price: $297,467
Description
This incredible one-story home sits on over half an acre and is perfectly manicured, in a small, private community. Enter through custom-stained front doors into a grand foyer, where you'll find a separate guest suite with a Murphy bed and full bath. A versatile flex room with glass French doors makes an ideal media room, study, or playroom. The spacious family room features high ceilings and a rock corner fireplace with gas logs, opening to an oversized island kitchen with stainless appliances, abundant cabinetry, and a large walk-in pantry. The split primary suite offers a luxurious retreat with a custom-designed oversized closet. Step outside to a backyard oasis featuring an extended patio, gazebo, lighted pergola, heated pool, and hot tub-perfect for year-round enjoyment. Additional highlights include fruit trees, raised flower beds, a play area, water softener, reverse osmosis system, solar screens, irrigation system, and full gutters-this home truly has it all!
MLS Listing ID
Listed By
(210) 482-3200
Keller Williams Legacy
Map
Estimated Monthly Payment
$5,948Loan Amount
$617,500This calculator is illustrative, but your unique situation will best be served by seeking out a purchase budget pre-approval from a reputable mortgage provider. Start My Mortgage Application can provide you an approval within 48hrs.
Home Facts
Bathroom
Kitchen
Appliances
- Security System (Owned)
- Solid Counter Tops
- Vent Fan
- Garage Door Opener
- Self-Cleaning Oven
- Dryer
- Washer Connection
- Gas Water Heater
- Dishwasher
- Custom Cabinets
- Smoke Alarm
- Plumb for Water Softener
- Disposal
- Built-In Oven
- Chandelier
- Ceiling Fans
- In Wall Pest Control
- Microwave Oven
- Washer
- Dryer Connection
- Ice Maker Connection
- City Garbage service
- Gas Cooking
- Water Softener (owned)
- Stove/Range
Roof
- Heavy Composition
Levels
- One
Cooling
- Zoned
- Two Central
Pool Features
- AdjoiningPool/Spa
- Pool is Heated
- In Ground Pool
- Fenced Pool
- Pools Sweep
- Hot Tub
Window Features
- All Remain
Other Structures
- Shed(s)
- Gazebo
- Pergola
Exterior Features
- Gazebo
- Mature Trees
- Solar Screens
- Covered Patio
- Has Gutters
- Special Yard Lighting
- Storage Building/Shed
- Patio Slab
- Double Pane Windows
- Privacy Fence
- Sprinkler System
- Other - See Remarks
- Dog Run Kennel
Fireplace Features
- Glass/Enclosed Screen
- Gas Logs Included
- One
- Family Room
- Gas
- Stone/Rock/Brick
Association Amenities
- None
Flooring
- Carpeting
- Ceramic Tile
Foundation Details
- Slab
Architectural Style
- One Story
Heating
- Central
