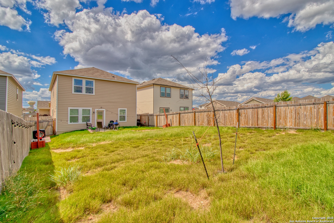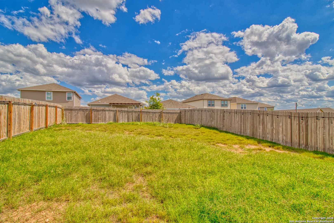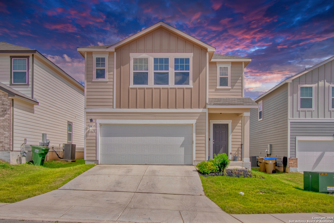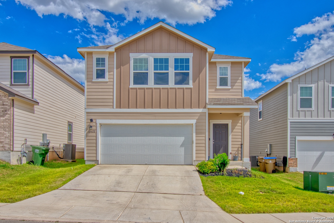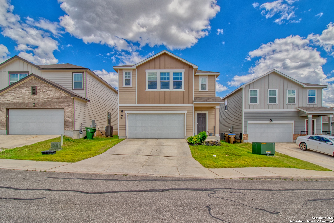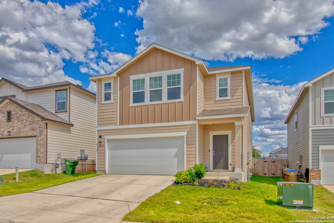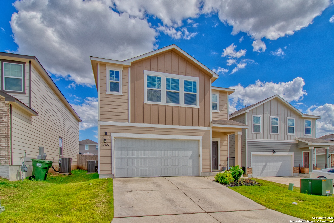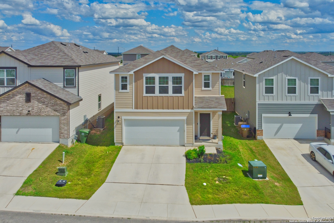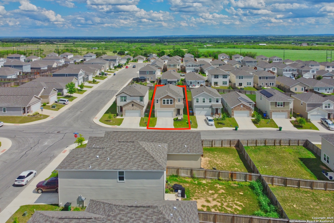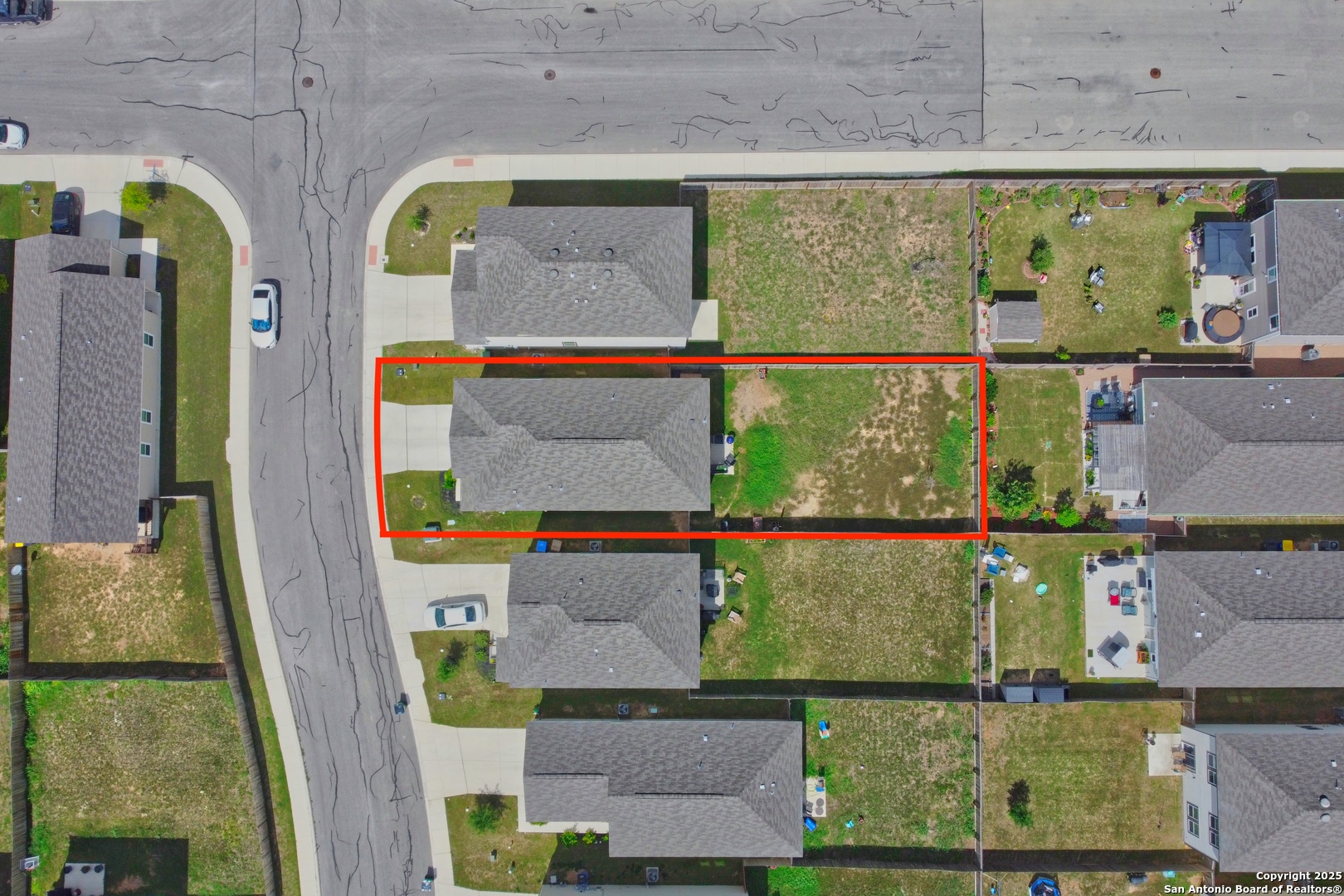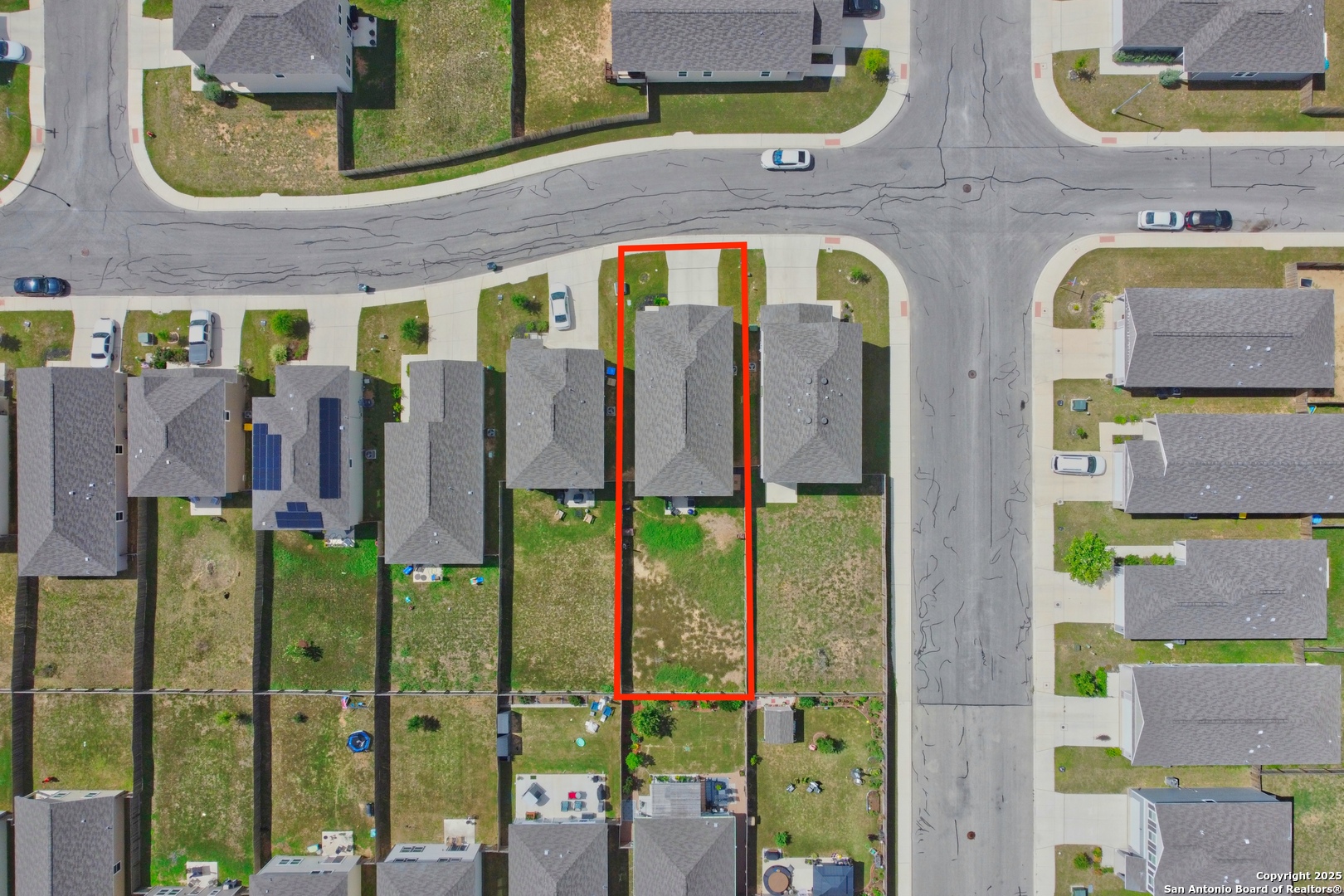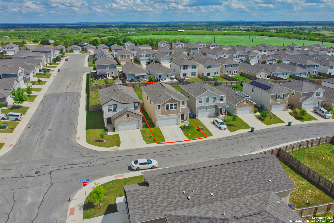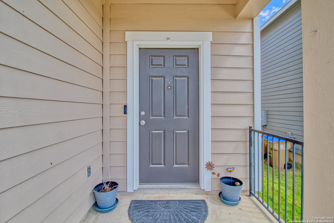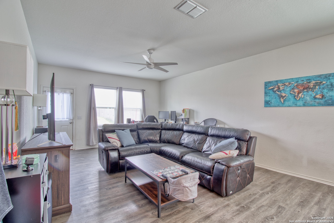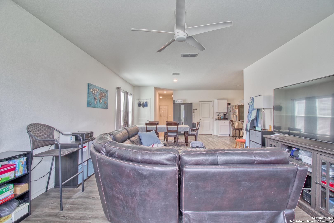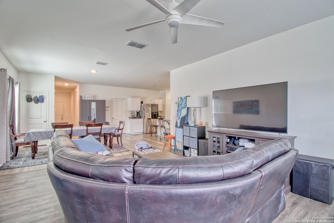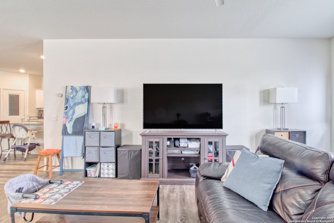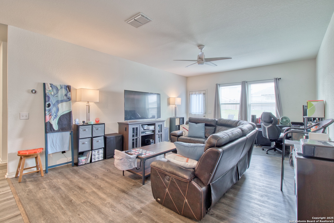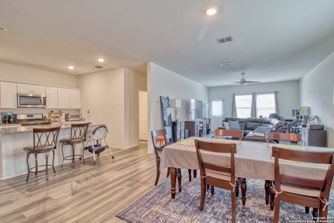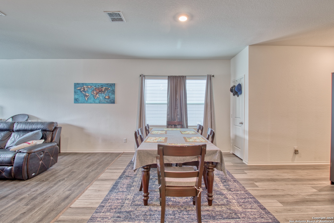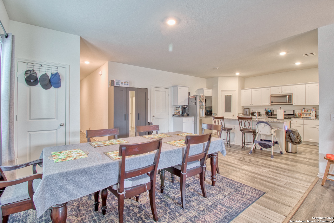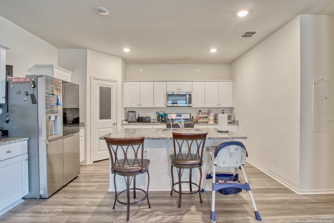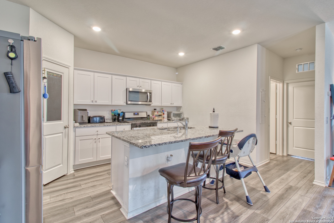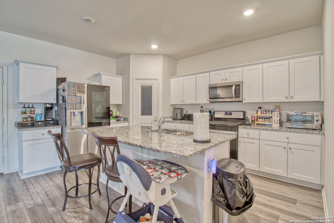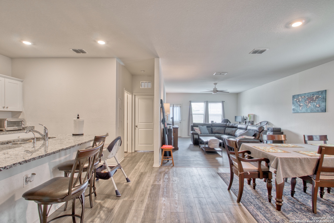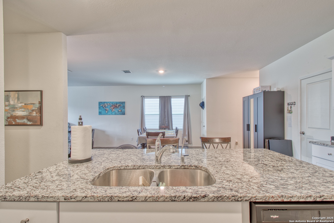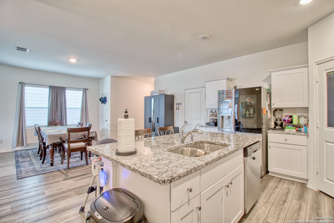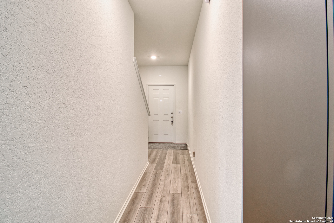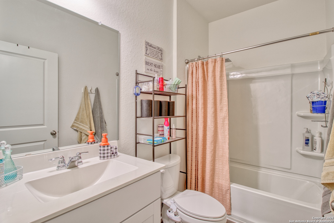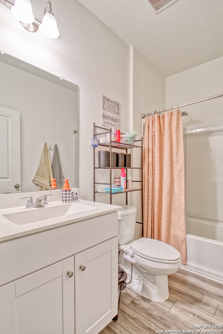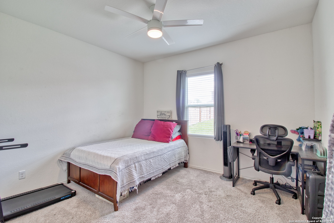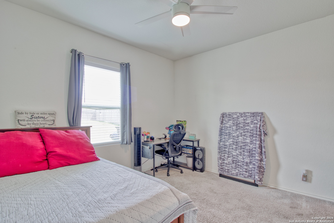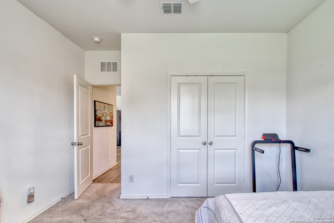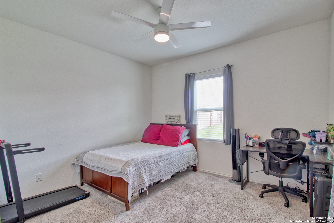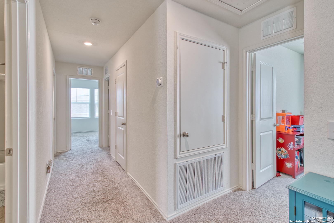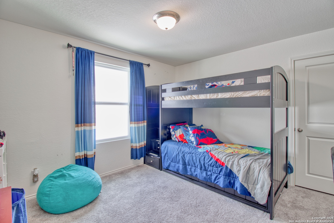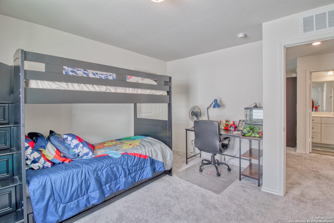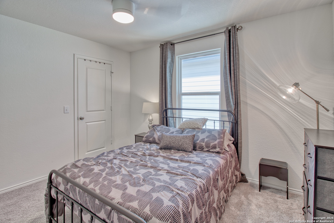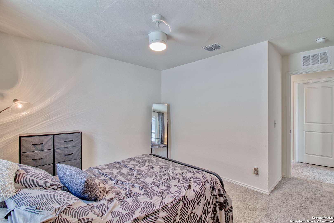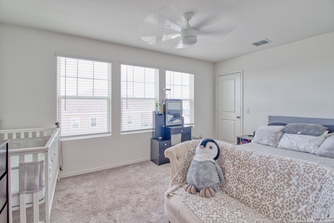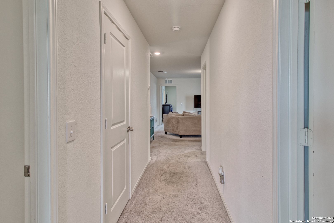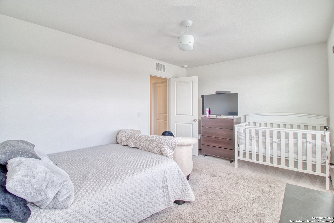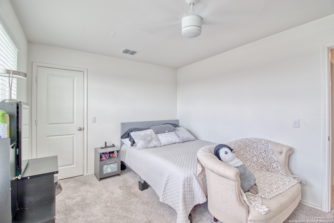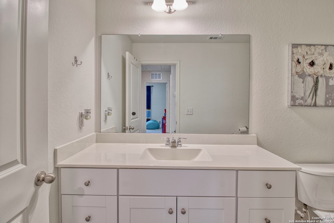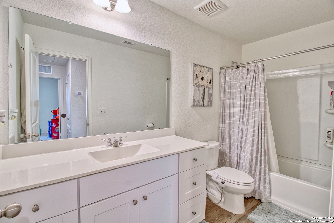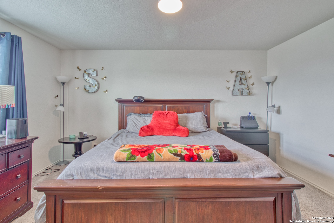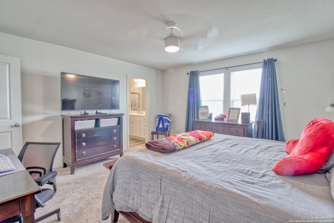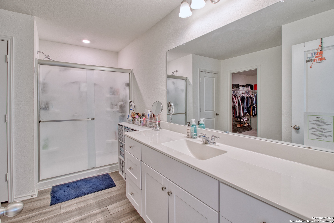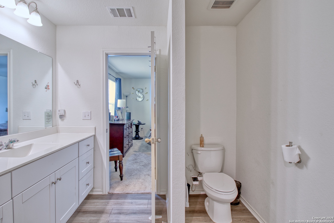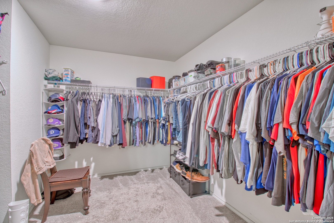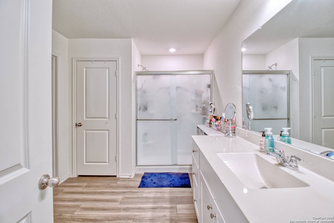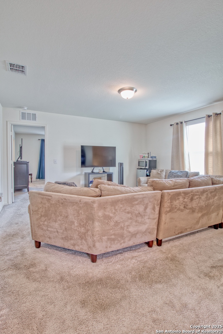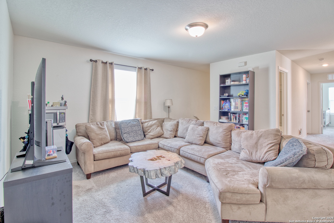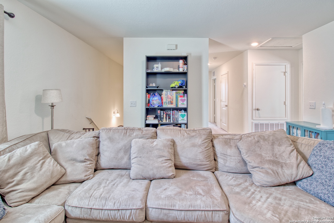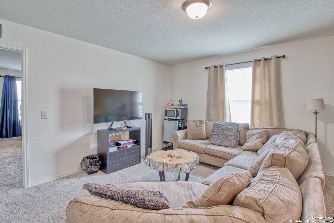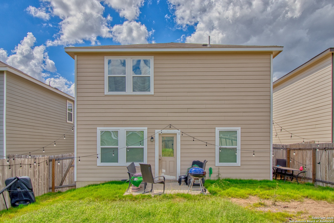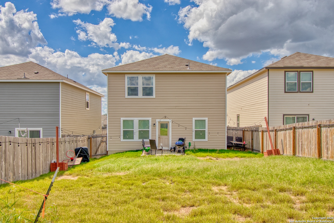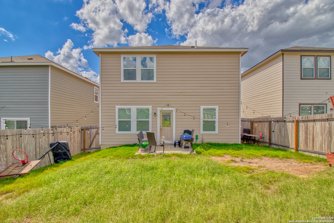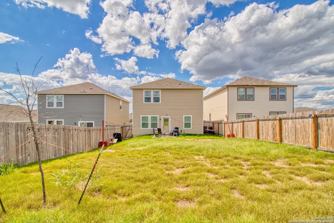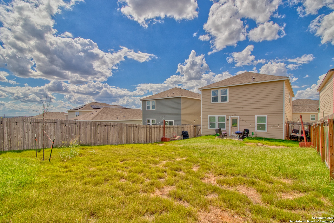Status
Market MatchUP
How this home compares to similar 5 bedroom homes in Converse- Price Comparison$39,181 lower
- Home Size67 sq. ft. smaller
- Built in 2021Older than 57% of homes in Converse
- Converse Snapshot• 593 active listings• 6% have 5 bedrooms• Typical 5 bedroom size: 2648 sq. ft.• Typical 5 bedroom price: $359,180
Description
Welcome to 13622 Sunrise Meadow - a beautifully maintained 5-bedroom, 3-bathroom home offering 2,581 sq. ft. of living space in the desirable Hallies Ranch community of St. Hedwig. Built in 2021, this two-story home delivers modern comfort, energy-efficient construction, and a flexible layout perfect for growing households or multi-generational living. The open-concept main floor features a bright living area with updated flooring that flows into a dining space and spacious kitchen complete with granite countertops, ample cabinetry, and a breakfast bar. A full bedroom and bathroom on the main level offer convenience for guests or a home office. Upstairs, enjoy a large loft area - ideal as a media room or second living space - alongside the generously sized primary suite with en-suite bath and walk-in closet. Three additional upstairs bedrooms and a third full bathroom provide plenty of space and privacy. Additional features include a water softener and filtration system, upstairs laundry room, and a two-car attached garage. The backyard is fully fenced with space for entertaining, gardening, or play. Situated on a 0.13-acre lot, this home is part of the Schertz-Cibolo-Universal City ISD and conveniently located near Randolph AFB, shopping, dining, and commuter routes.
MLS Listing ID
Listed By
(210) 350-9653
Broll & Associates, REALTORS
Map
Estimated Monthly Payment
$2,948Loan Amount
$304,000This calculator is illustrative, but your unique situation will best be served by seeking out a purchase budget pre-approval from a reputable mortgage provider. Start My Mortgage Application can provide you an approval within 48hrs.
Home Facts
Bathroom
Kitchen
Appliances
- Ceiling Fans
- Dishwasher
- Cook Top
- Dryer Connection
- Water Softener (Leased)
- Disposal
- Washer Connection
- Gas Water Heater
Roof
- Composition
Levels
- Two
Cooling
- One Central
Pool Features
- None
Window Features
- All Remain
Exterior Features
- Privacy Fence
- Patio Slab
Fireplace Features
- Not Applicable
Association Amenities
- Park/Playground
Flooring
- Vinyl
Foundation Details
- Slab
Architectural Style
- Two Story
Heating
- Central
