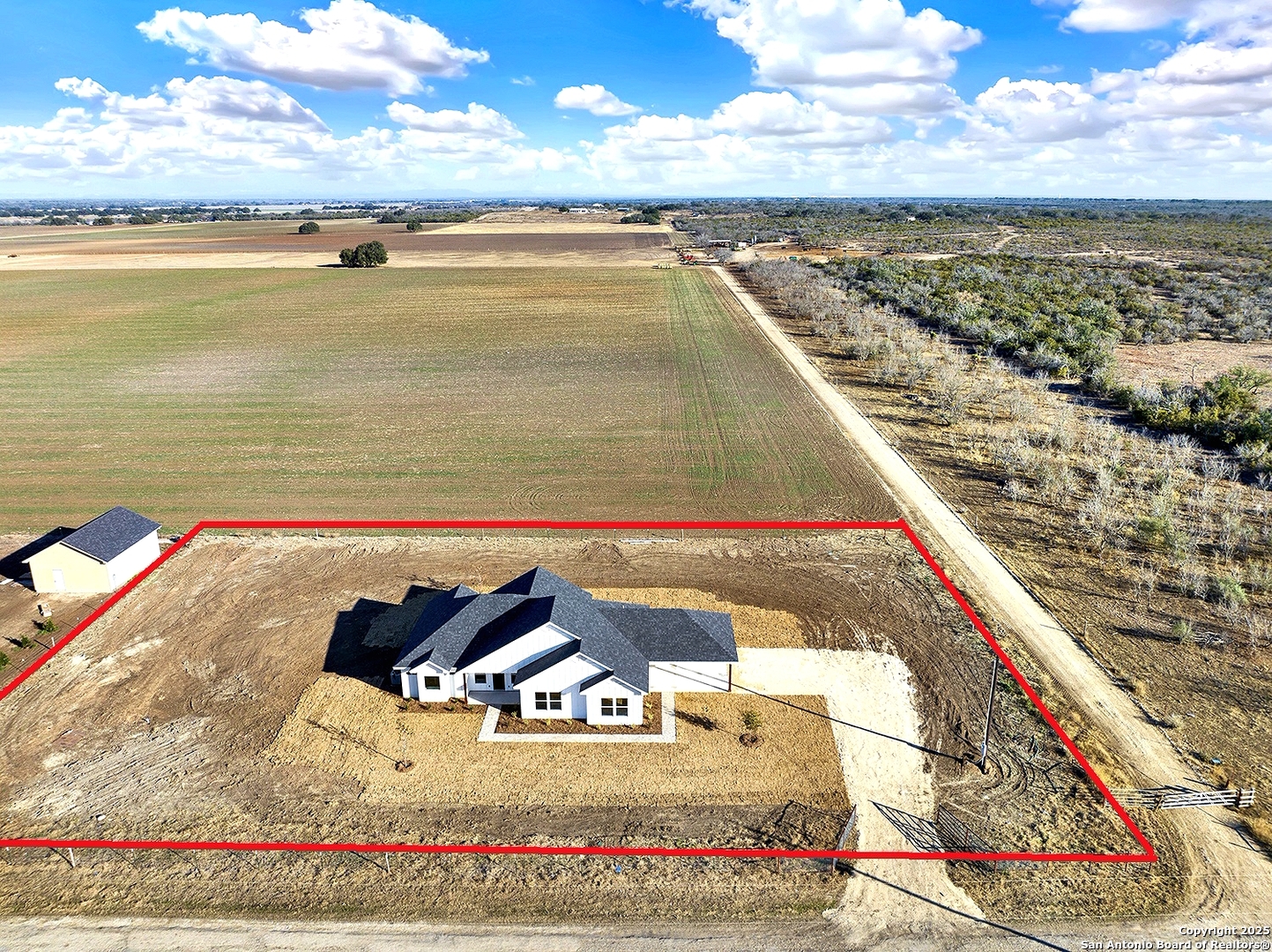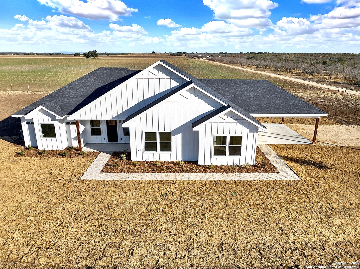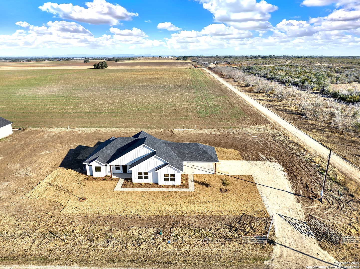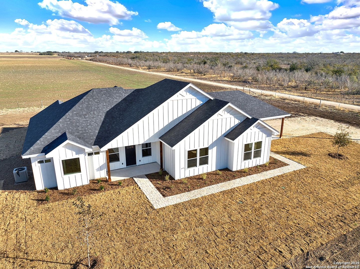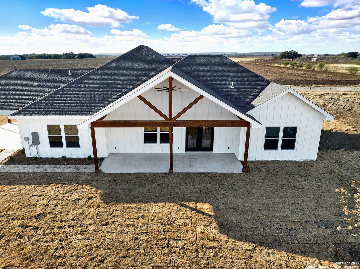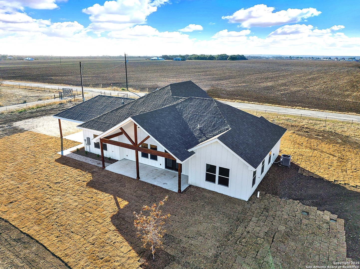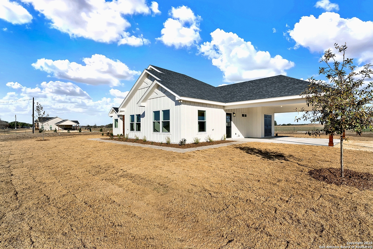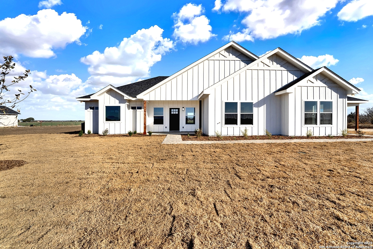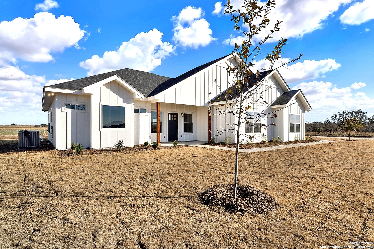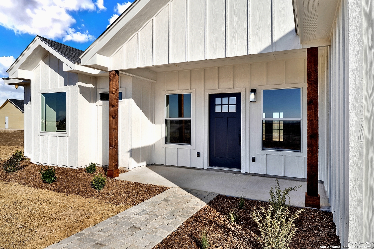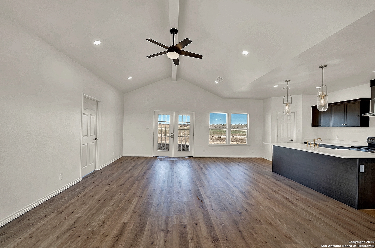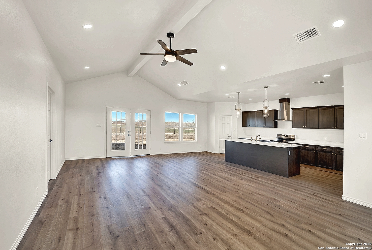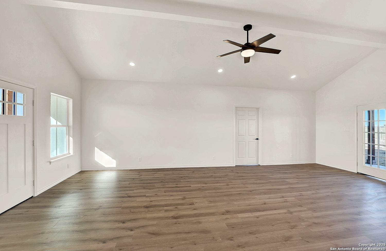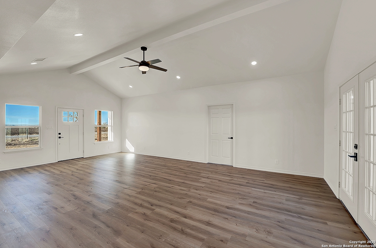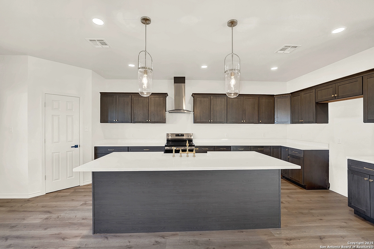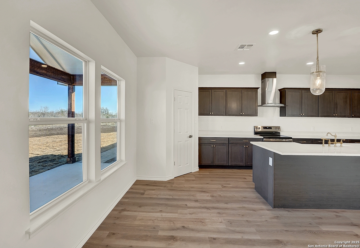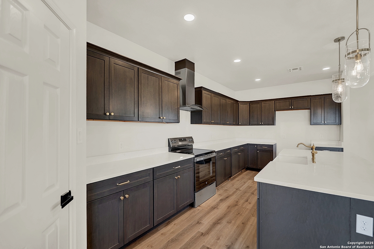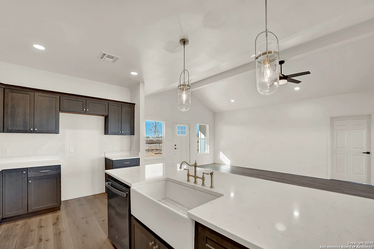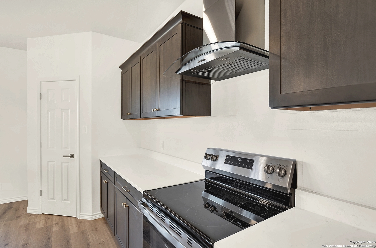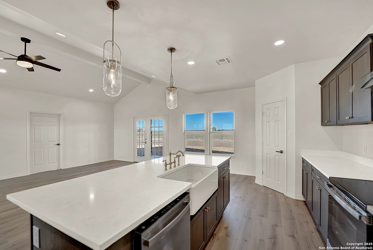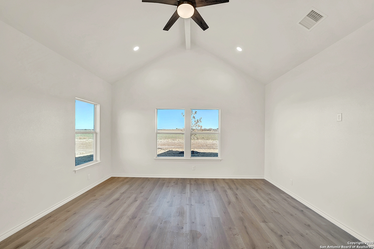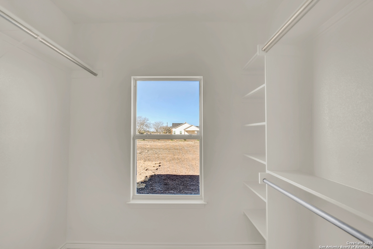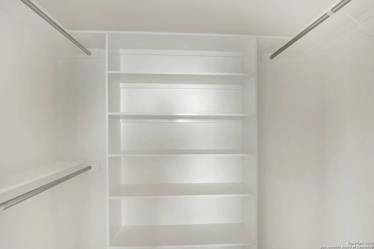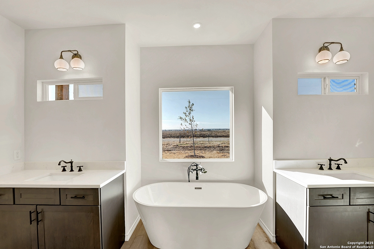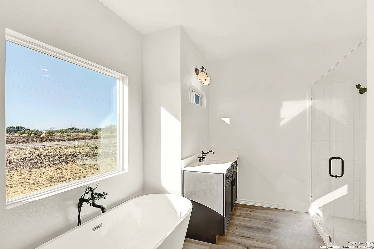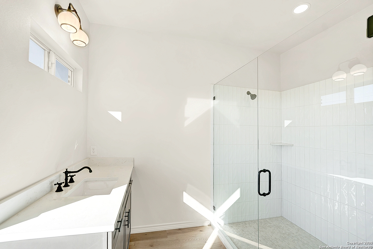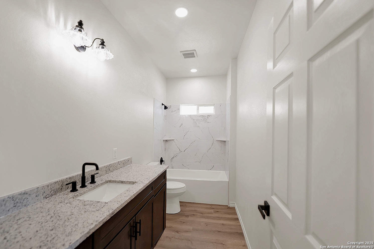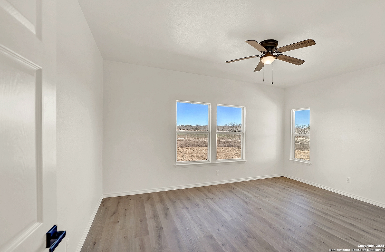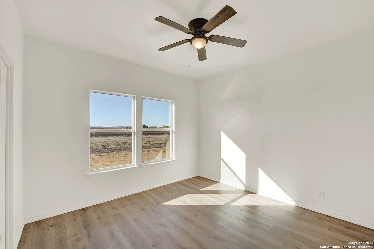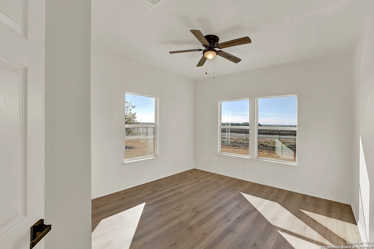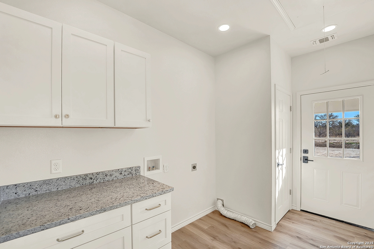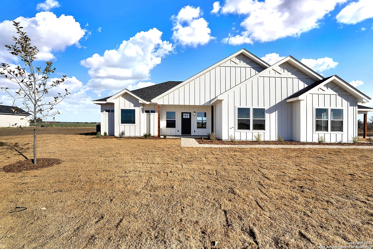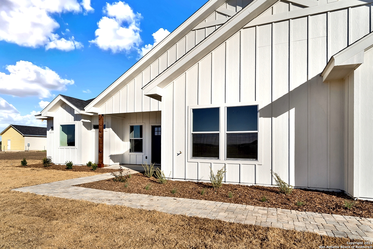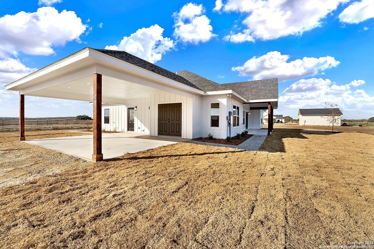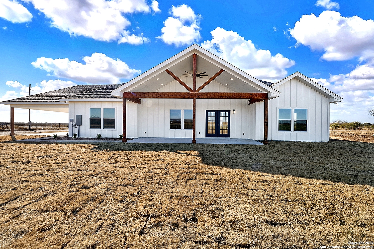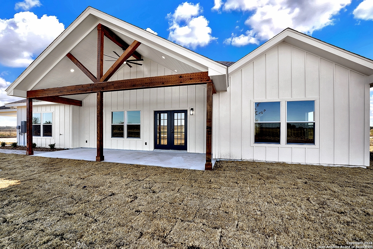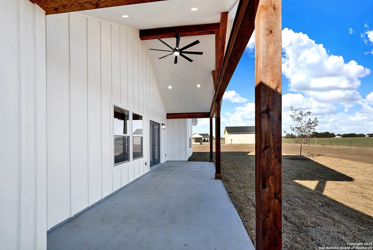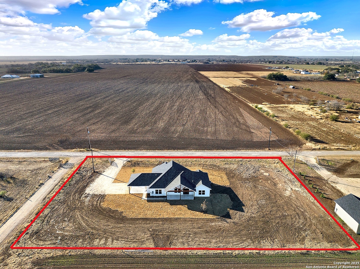Status
Market MatchUP
How this home compares to similar 4 bedroom homes in D Hanis- Price Comparison$149,125 lower
- Home Size614 sq. ft. smaller
- Built in 2025Newer than 99% of homes in D Hanis
- D Hanis Snapshot• 5 active listings• 32% have 4 bedrooms• Typical 4 bedroom size: 2752 sq. ft.• Typical 4 bedroom price: $624,125
Description
Farmhouse beauty on one acre in D'Hanis, TX! Country living with all of the modern amenities of a new build. As you pull into the property you will notice that it's fully fenced and gated! With over 2100 square feet, 4 bedrooms, 2 full bathrooms and an open concept floor plan, the layout of this home is super desirable. Upgrades include the plumbing fixtures, cabinetry and hardware, quartz countertops and high-end lighting. Enjoy a large owner's suite with TWO walk-in closets, two separate vanity areas, a free-standing gorgeous tub and beautifully tiled large walk-in shower. The three secondary bedrooms on the opposite side of the home are all spacious and have beautiful natural light. The exterior is board and batten with a stunning back porch dressed up with huge wooden beams. The sprinkler system, fully landscaped yard and freshly planted trees are just a few of the extra perks! Enjoy the small school district, quiet back porch nights while still just being a short drive into town for all of your conveniences!
MLS Listing ID
Listed By
Map
Estimated Monthly Payment
$3,544Loan Amount
$451,250This calculator is illustrative, but your unique situation will best be served by seeking out a purchase budget pre-approval from a reputable mortgage provider. Start My Mortgage Application can provide you an approval within 48hrs.
Home Facts
Bathroom
Kitchen
Appliances
- Dishwasher
- Dryer Connection
- Smooth Cooktop
- Self-Cleaning Oven
- Private Garbage Service
- Stove/Range
- Ceiling Fans
- Electric Water Heater
- Washer Connection
- Chandelier
- Ice Maker Connection
- Solid Counter Tops
- Disposal
Roof
- Composition
Levels
- One
Cooling
- One Central
Pool Features
- None
Window Features
- None Remain
Parking Features
- None/Not Applicable
Exterior Features
- Covered Patio
- Ranch Fence
- Double Pane Windows
- Sprinkler System
Fireplace Features
- Not Applicable
Association Amenities
- None
Flooring
- Vinyl
Foundation Details
- Slab
Architectural Style
- One Story
- Traditional
Heating
- Central
