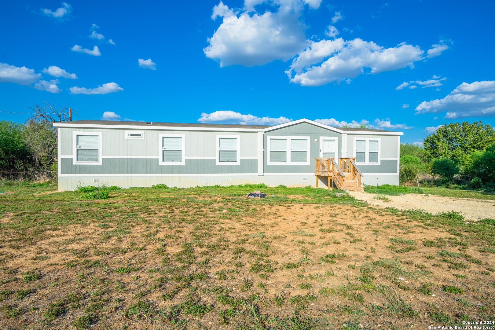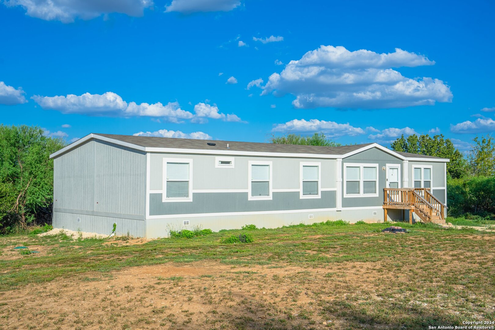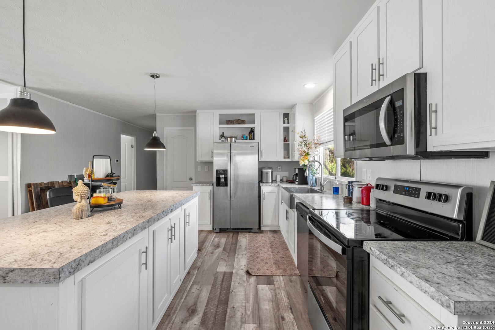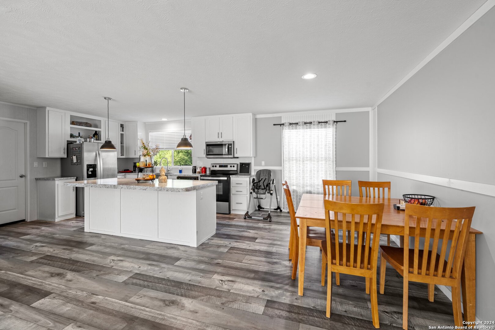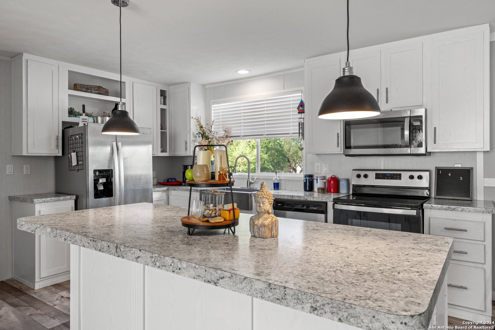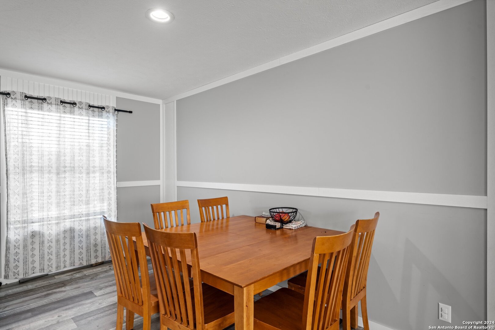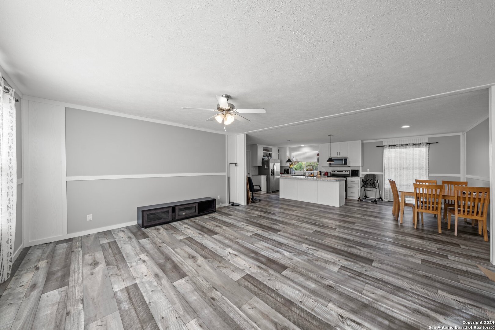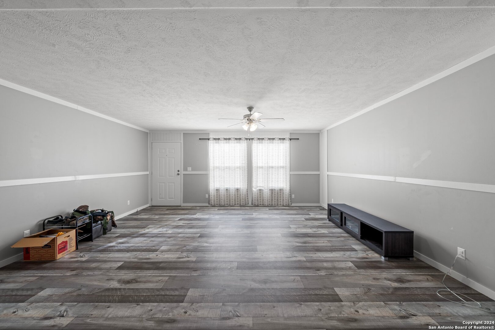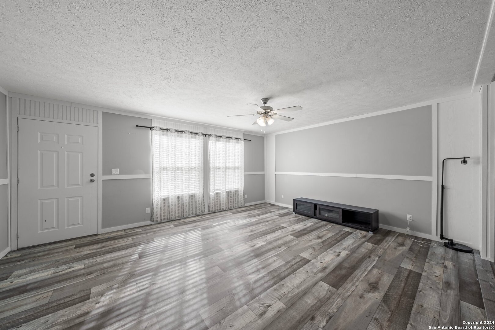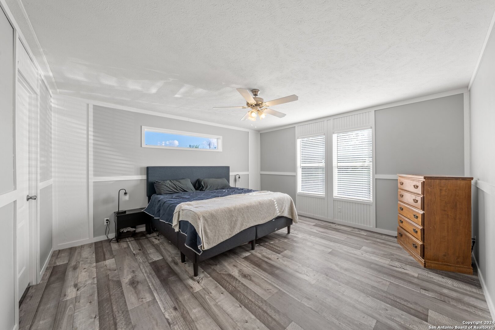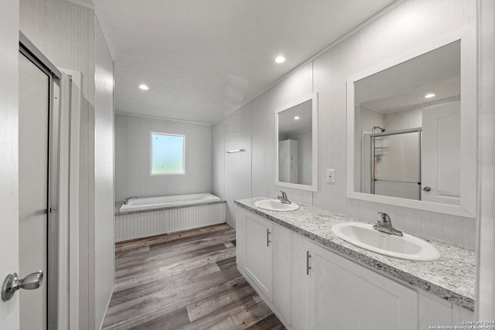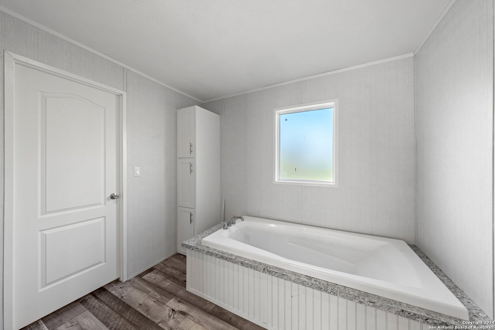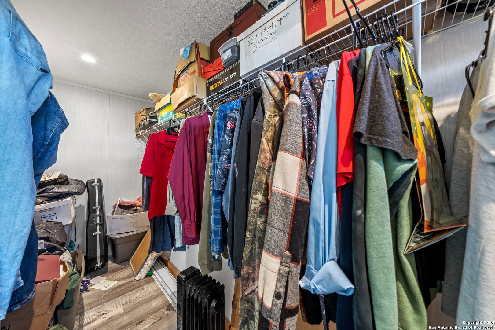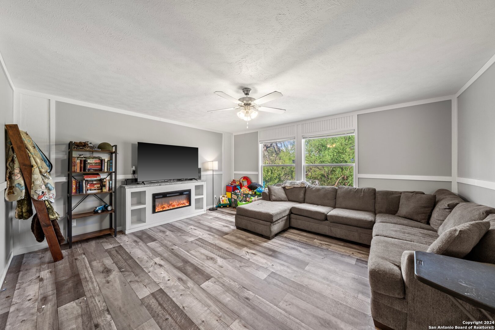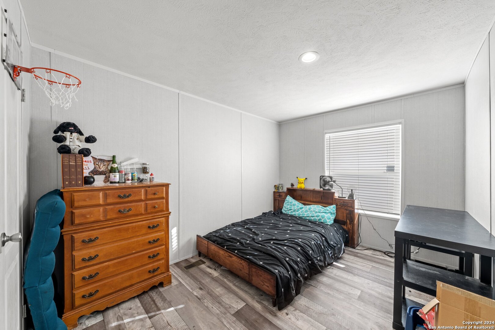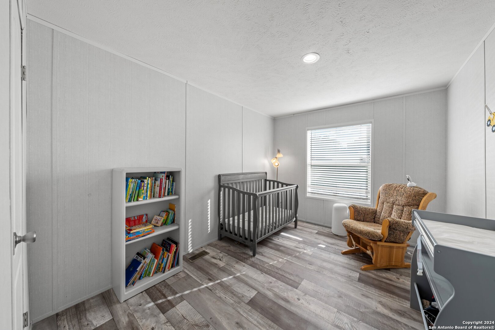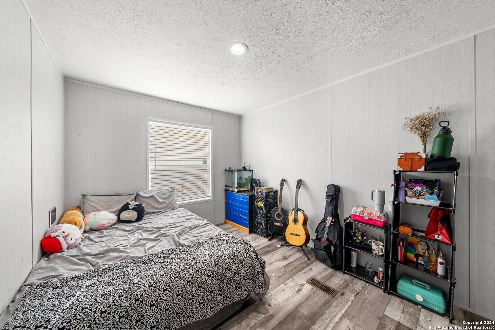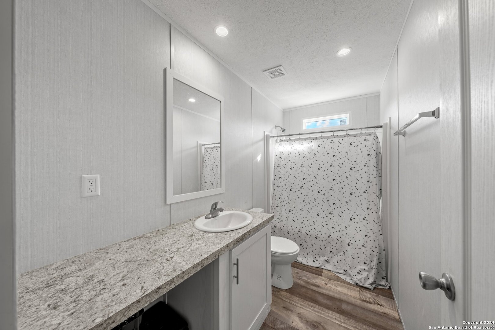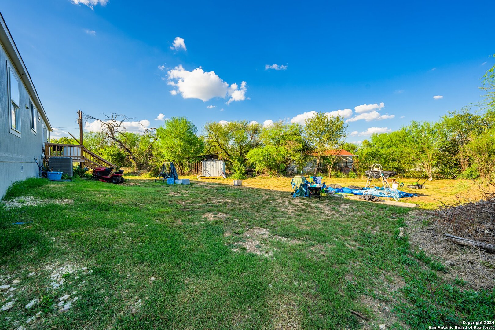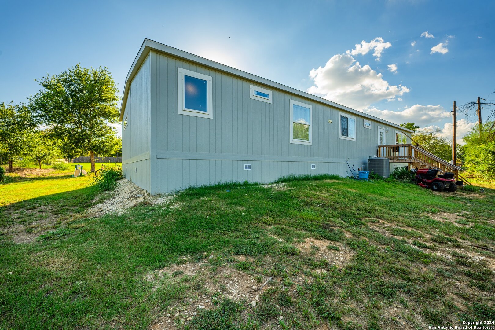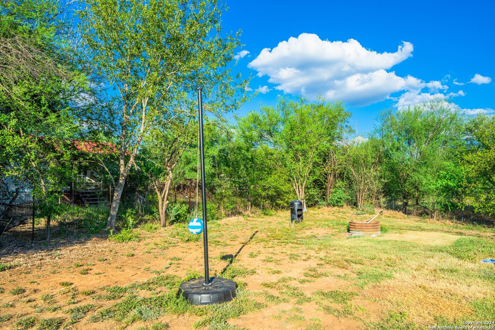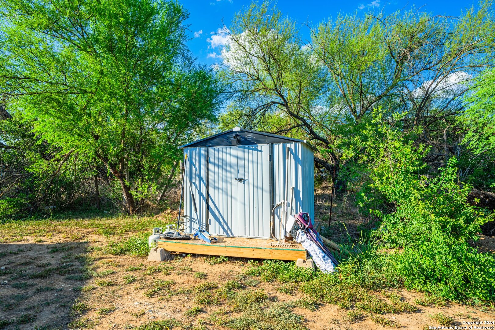Status
Market MatchUP
How this home compares to similar 4 bedroom homes in Devine- Price Comparison$157,231 lower
- Home Size70 sq. ft. smaller
- Built in 2023Newer than 95% of homes in Devine
- Devine Snapshot• 79 active listings• 25% have 4 bedrooms• Typical 4 bedroom size: 2246 sq. ft.• Typical 4 bedroom price: $457,230
Description
Step into this beautiful 2023-built manufactured home situated on a spacious 0.50-acre lot in the peaceful town of Devine, TX. This home offers a modern open floor plan with plenty of space for family gatherings and entertaining. The home has 4 Bedrooms and 2 Bathrooms with ample storage space An open concept kitchen featuring a large island that overlooks both the living room and dining area. Primary bedroom with a large walk-in closet and a en-suite bathroom featuring a soaking tub, separate shower, and double sinks-perfect for busy mornings Three additional bedrooms with generously sized closets and a second bathroom on the opposite side of the home A cozy great room off the secondary bedrooms, complete with a built-in fireplace for relaxing evenings Expansive front and backyard, providing plenty of outdoor space for activities, gardening, or relaxing.
MLS Listing ID
Listed By
Map
Estimated Monthly Payment
$2,538Loan Amount
$285,000This calculator is illustrative, but your unique situation will best be served by seeking out a purchase budget pre-approval from a reputable mortgage provider. Start My Mortgage Application can provide you an approval within 48hrs.
Home Facts
Bathroom
Kitchen
Appliances
- Dryer Connection
- Smoke Alarm
- Ice Maker Connection
- Stove/Range
- Washer Connection
- Refrigerator
- Dishwasher
- Ceiling Fans
- Washer
- Dryer
Roof
- Composition
Levels
- One
Cooling
- One Central
Pool Features
- None
Window Features
- None Remain
Other Structures
- Shed(s)
Parking Features
- None/Not Applicable
Exterior Features
- Storage Building/Shed
Fireplace Features
- Family Room
- One
Association Amenities
- None
Flooring
- Vinyl
Foundation Details
- Other
Architectural Style
- One Story
Heating
- Central
