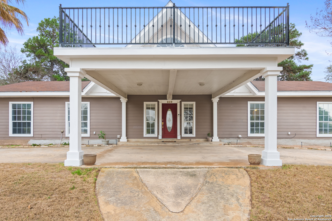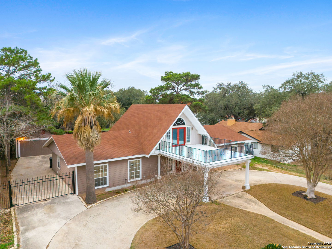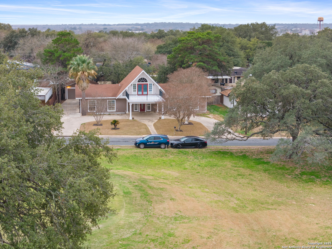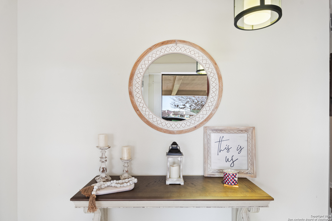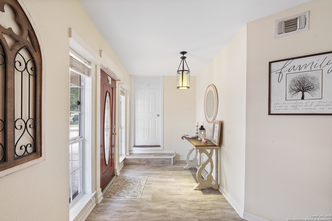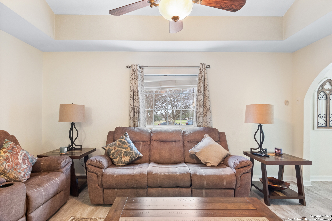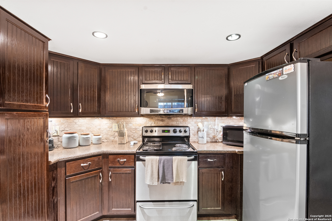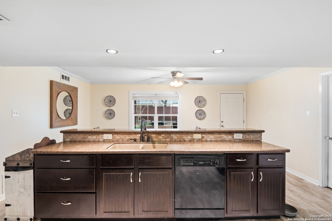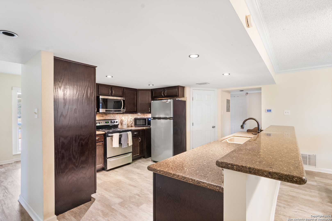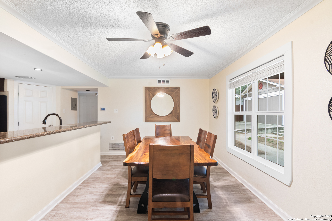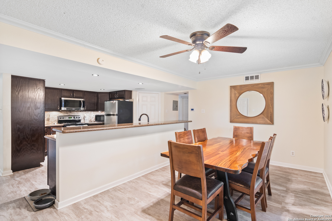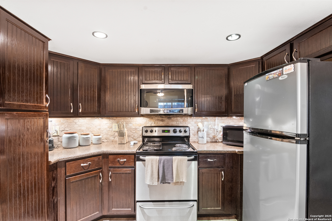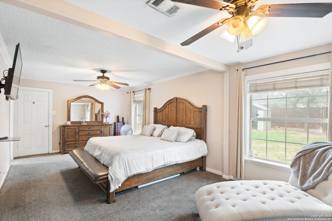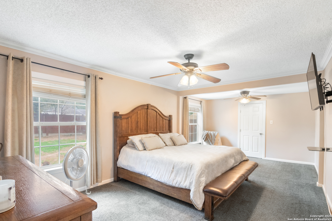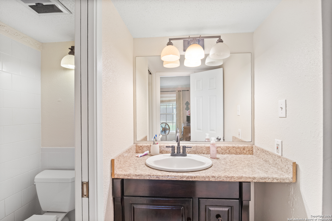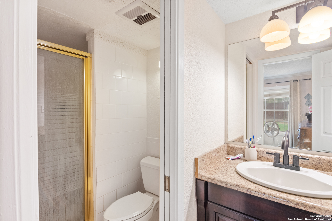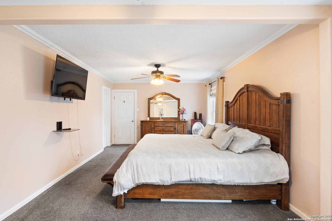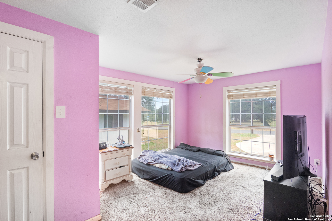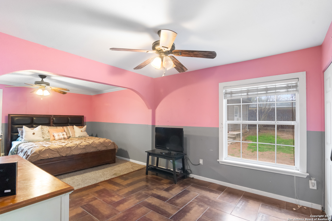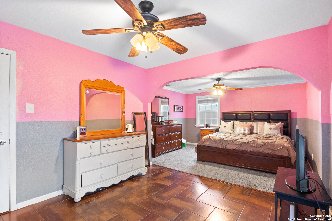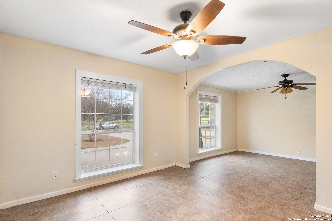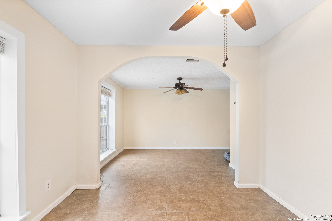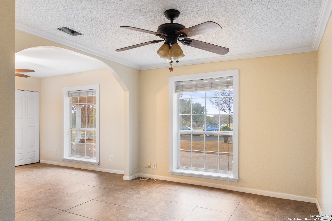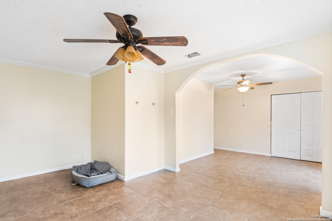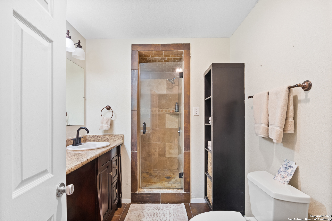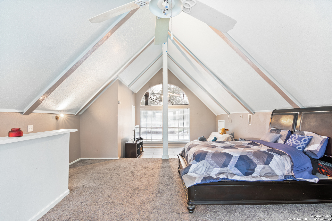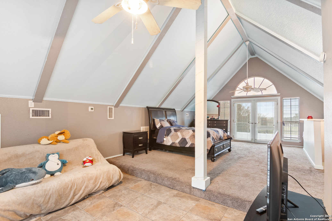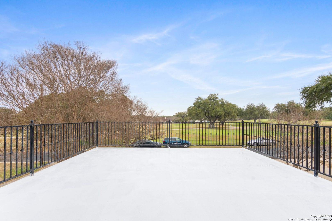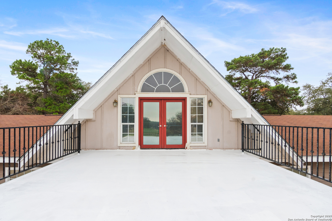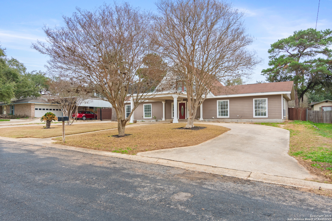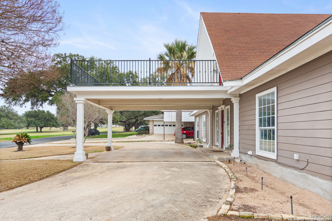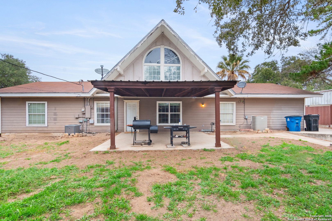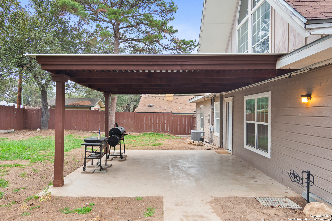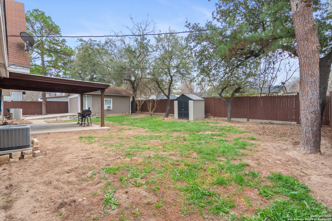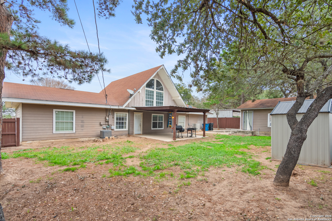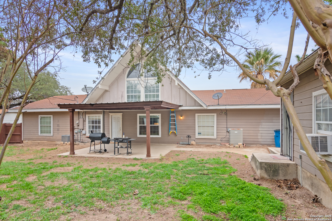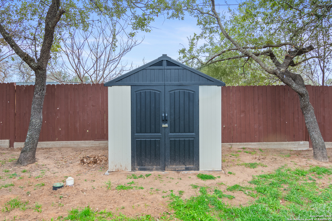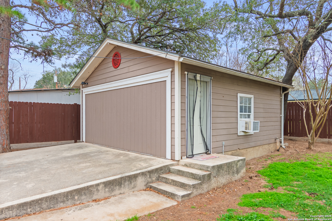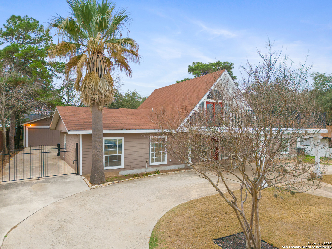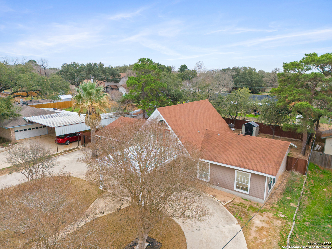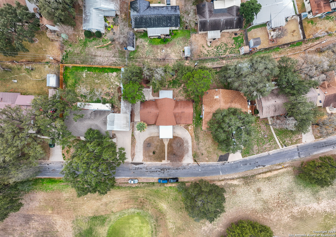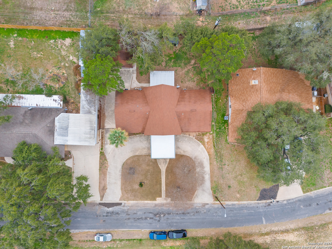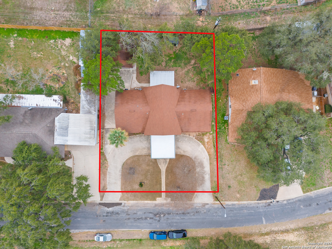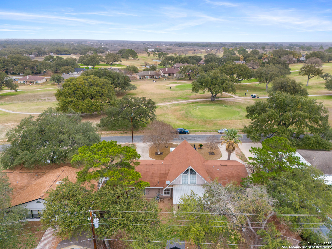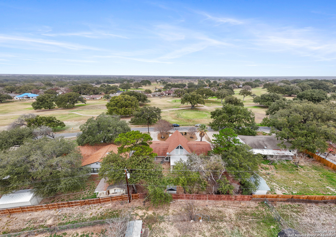Status
Market MatchUP
How this home compares to similar 5 bedroom homes in Devine- Price Comparison$350,686 lower
- Home Size452 sq. ft. smaller
- Built in 1970Older than 80% of homes in Devine
- Devine Snapshot• 76 active listings• 4% have 5 bedrooms• Typical 5 bedroom size: 2912 sq. ft.• Typical 5 bedroom price: $799,685
Description
Welcome to your dream home in Devine! This stunning five-bedroom, two-bath residence is perfectly situated by the peaceful golf course, offering both convenience and tranquility. Step inside to discover spacious bedrooms that provide ample room for relaxation and privacy. The heart of the home features an inviting open kitchen and dining area, perfect for entertaining family and friends. Enjoy cozy gatherings in the separate living room that boasts natural light and warmth. The expansive backyard is an outdoor oasis, complete with a covered patio-ideal for year-round enjoyment. Additional perks include extra storage space and a versatile room that can be tailored to your needs. Experience the added luxury of a beautiful balcony that overlooks the lush golf course, a perfect spot for morning coffee or evening sunsets. The front of the home welcomes you with a circular driveway and a covered patio, providing convenience and shelter for all your arrivals and departures, no matter the weather. Don't miss out on this exceptional opportunity to make this serene and spacious home yours today!
MLS Listing ID
Listed By
Map
Estimated Monthly Payment
$3,860Loan Amount
$426,550This calculator is illustrative, but your unique situation will best be served by seeking out a purchase budget pre-approval from a reputable mortgage provider. Start My Mortgage Application can provide you an approval within 48hrs.
Home Facts
Bathroom
Kitchen
Appliances
- Ceiling Fans
- City Garbage service
- Dryer Connection
- Custom Cabinets
- Dishwasher
- Solid Counter Tops
- Electric Water Heater
- Washer Connection
- Microwave Oven
Roof
- Composition
Levels
- Multi/Split
Cooling
- One Central
Pool Features
- None
Window Features
- All Remain
Parking Features
- Converted Garage
Fireplace Features
- Not Applicable
Association Amenities
- Golf Course
Flooring
- Wood
- Carpeting
- Ceramic Tile
Foundation Details
- Slab
Architectural Style
- Two Story
Heating
- Central

