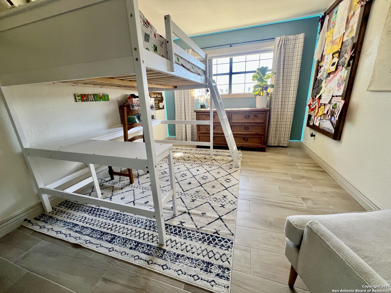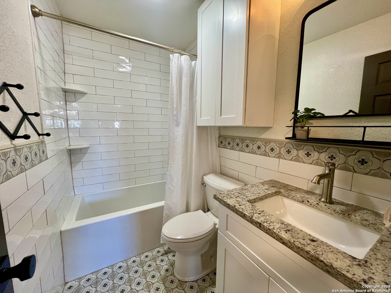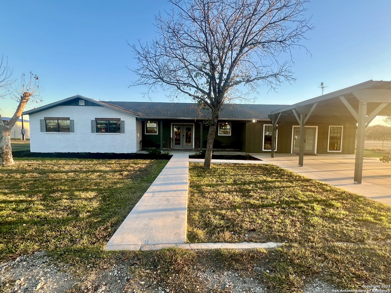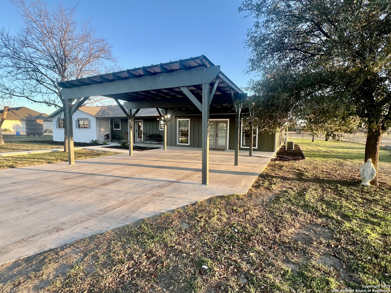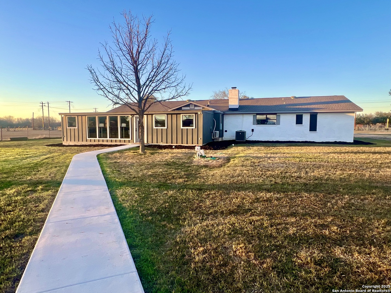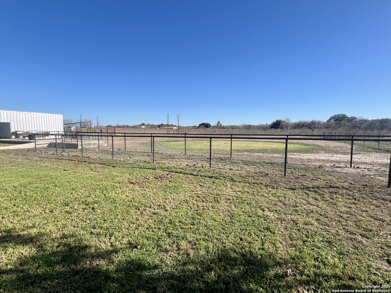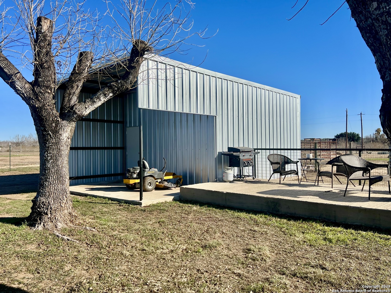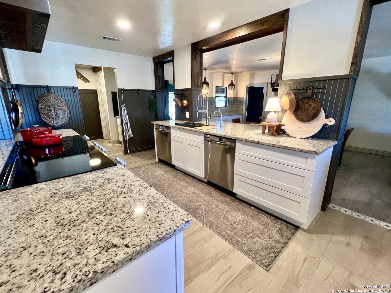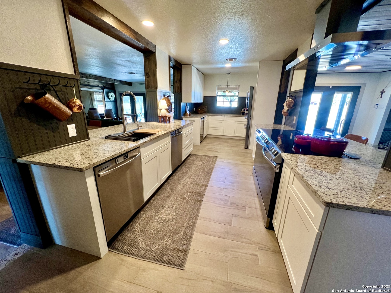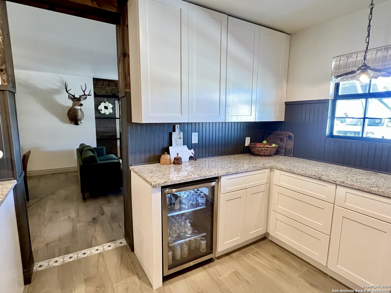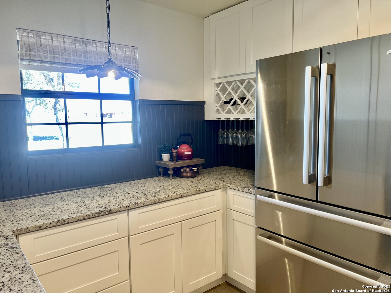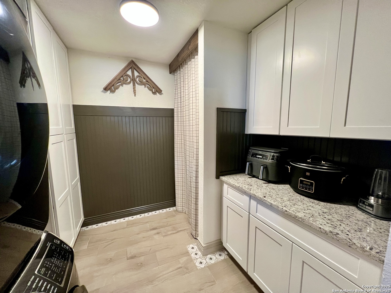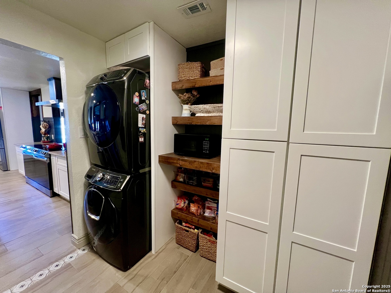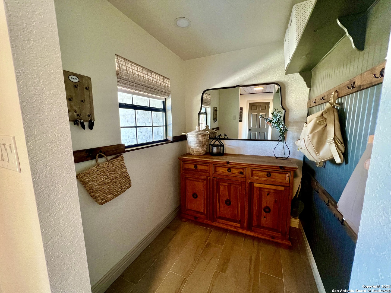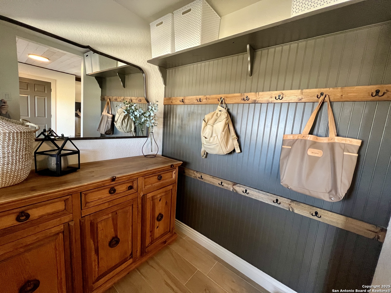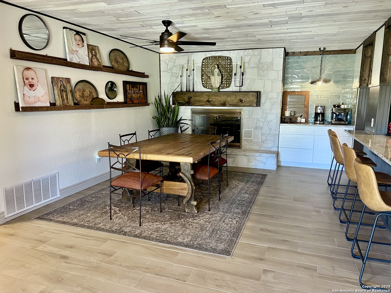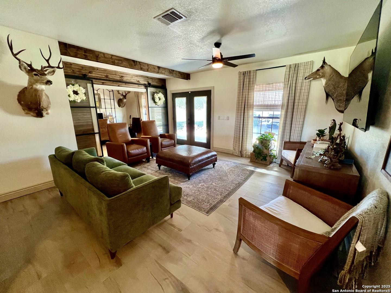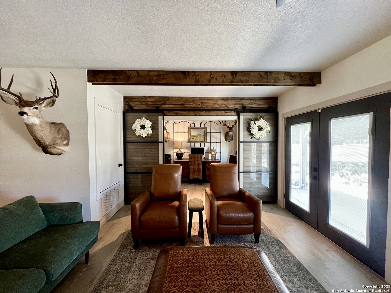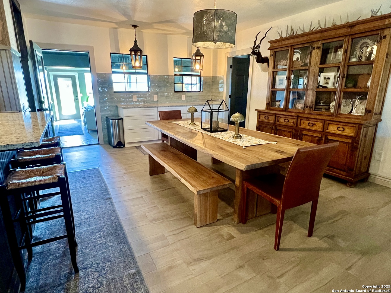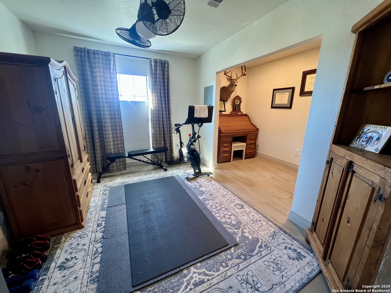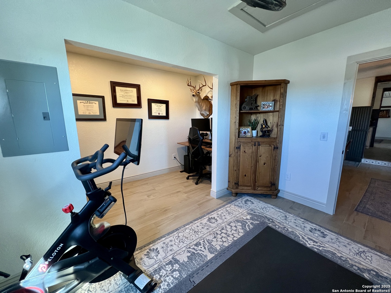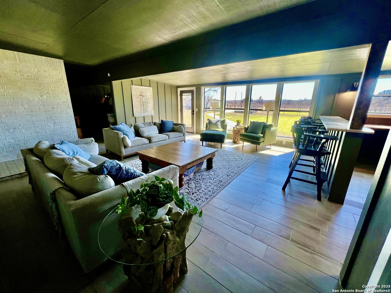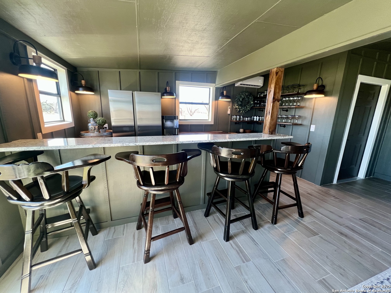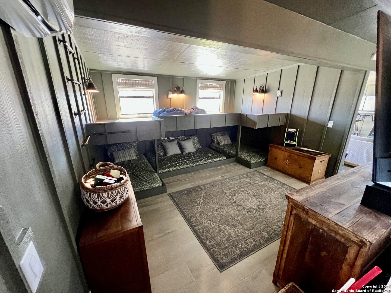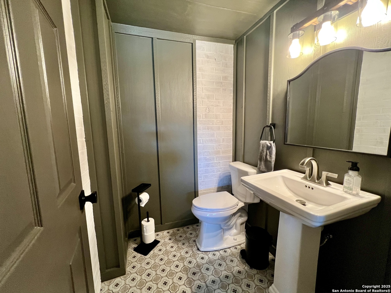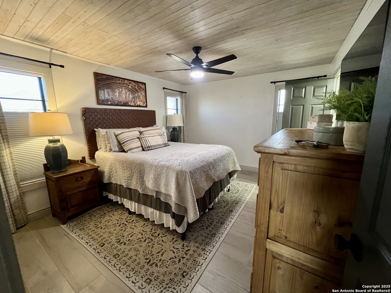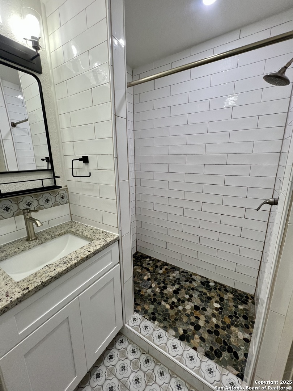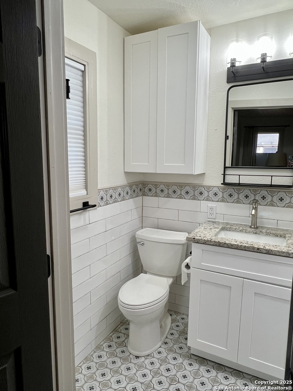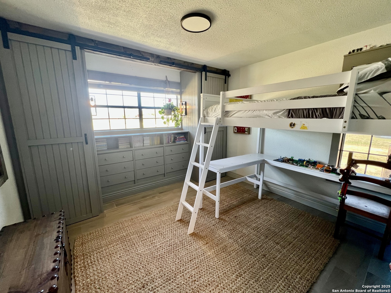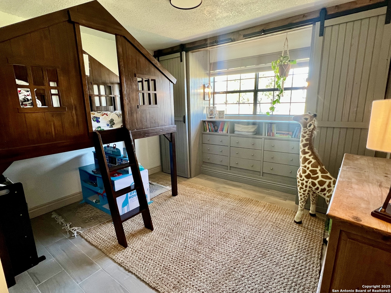Status
Market MatchUP
How this home compares to similar 4 bedroom homes in Devine- Price Comparison$66,382 higher
- Home Size980 sq. ft. larger
- Built in 1980Older than 71% of homes in Devine
- Devine Snapshot• 81 active listings• 26% have 4 bedrooms• Typical 4 bedroom size: 2249 sq. ft.• Typical 4 bedroom price: $467,617
Description
This newly renovated 4-bedroom home sits on 2 acres just outside the city limits, offering a peaceful country setting with convenient access to local schools. The spacious interior features four bedrooms and two and a half bathrooms, multiple living areas, and two dining spaces. There is also a dedicated office for remote work or study. The sunroom, complete with a built-in bar and a bunk room, is perfect for entertaining guests. The chef's kitchen is equipped with double dishwashers and double ranges, making it ideal for cooking and hosting. The property also includes a carport, a spray foam insulated barn suitable for storage or projects, new fencing, and a newly installed septic system. This move-in ready home provides ample space for both comfort and growth. Don't miss this opportunity!
MLS Listing ID
Listed By
(830) 665-2899
Morales Realty, LLC
Map
Estimated Monthly Payment
$4,327Loan Amount
$507,300This calculator is illustrative, but your unique situation will best be served by seeking out a purchase budget pre-approval from a reputable mortgage provider. Start My Mortgage Application can provide you an approval within 48hrs.
Home Facts
Bathroom
Kitchen
Appliances
- Washer Connection
- Disposal
- Dryer Connection
- Security System (Owned)
- Plumb for Water Softener
- Double Ovens
- Stove/Range
- Vent Fan
- Dryer
- Smooth Cooktop
- Water Softener (owned)
- Smoke Alarm
- Stacked Washer/Dryer
- Dishwasher
- Washer
- Ceiling Fans
- Solid Counter Tops
- Electric Water Heater
- Private Garbage Service
- Chandelier
Roof
- Composition
- Metal
Levels
- One
Cooling
- Two Window/Wall
- Heat Pump
- Two Central
Pool Features
- None
Window Features
- Some Remain
Other Structures
- Barn(s)
Exterior Features
- Solar Screens
- Covered Patio
- Double Pane Windows
- Workshop
- Storage Building/Shed
- Patio Slab
- Wire Fence
- Dog Run Kennel
- Has Gutters
Fireplace Features
- One
- Wood Burning
- Glass/Enclosed Screen
- Dining Room
Association Amenities
- None
Flooring
- Ceramic Tile
Foundation Details
- Slab
Architectural Style
- One Story
Heating
- Heat Pump
- Central
- Window Unit
- Other
- 3+ Units
