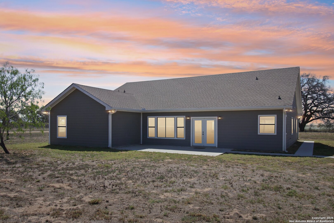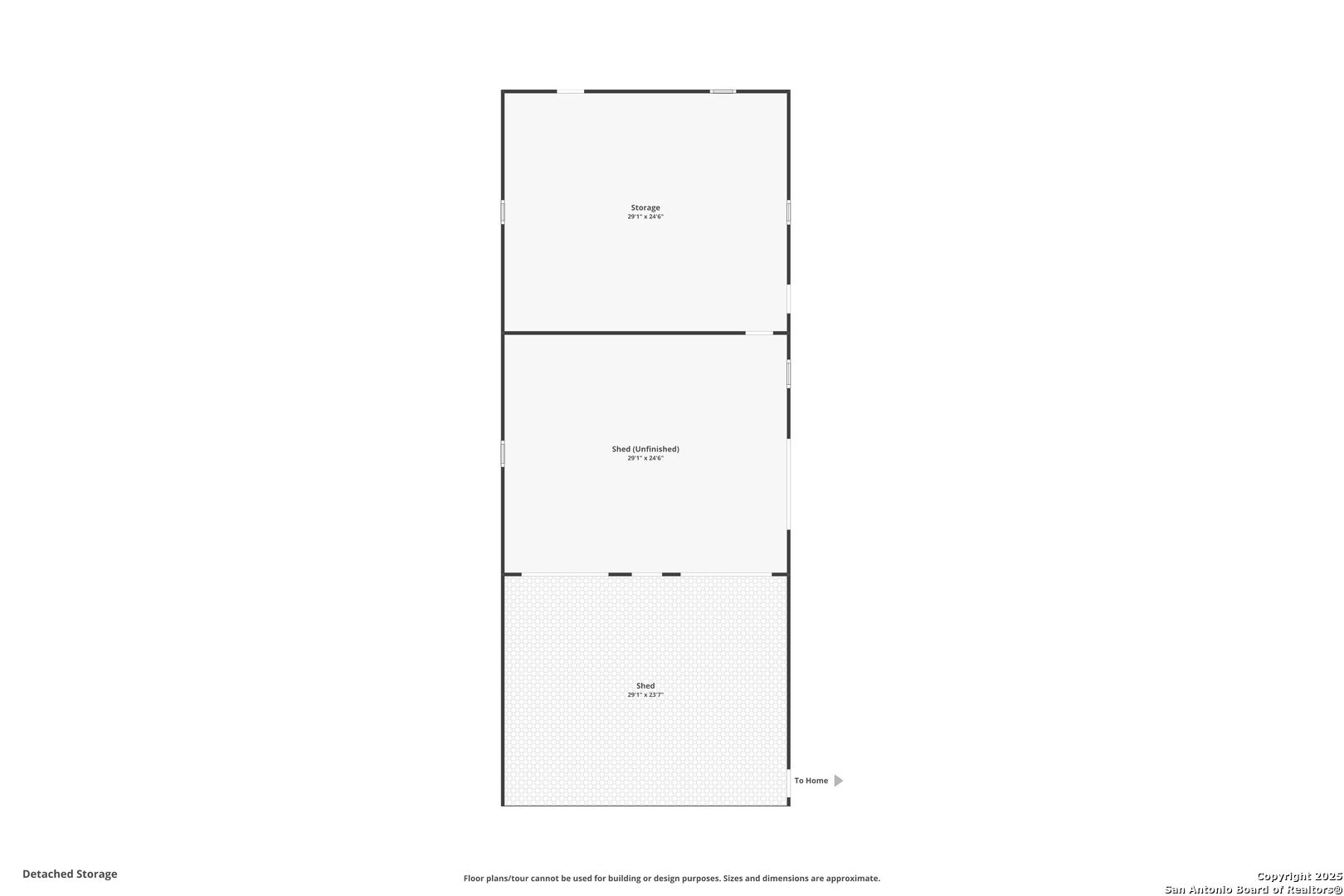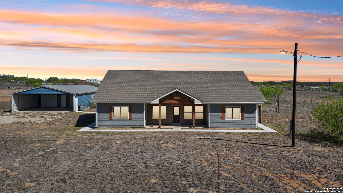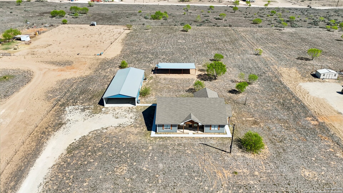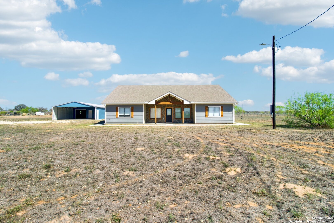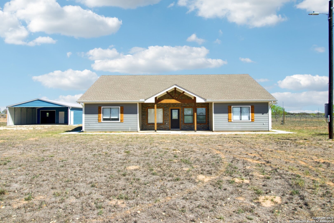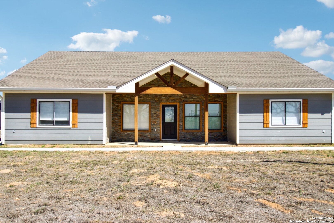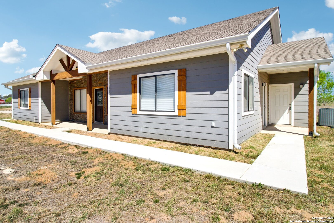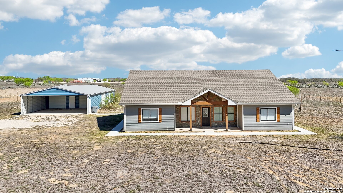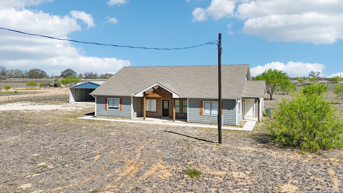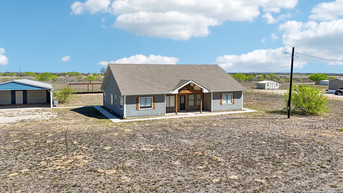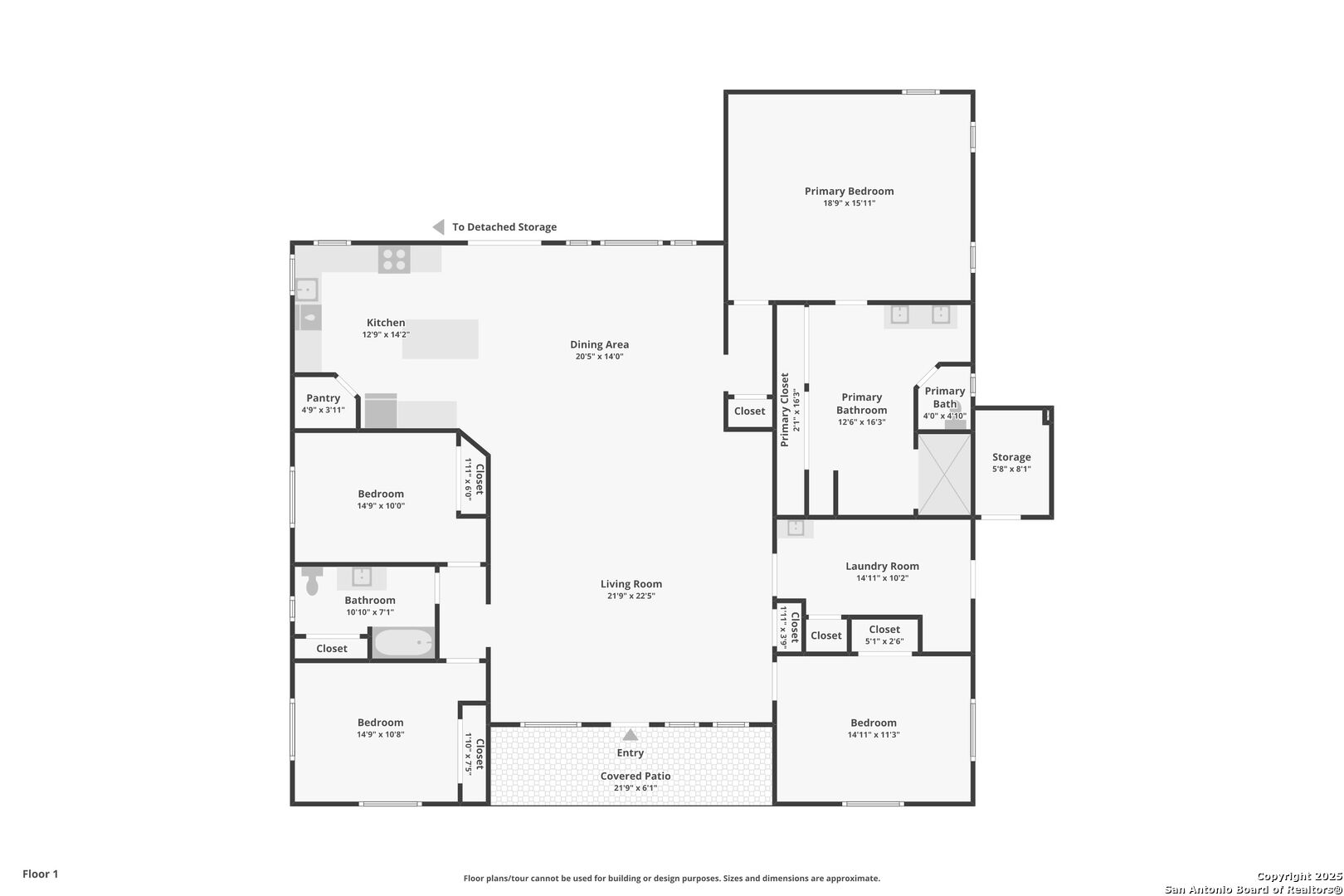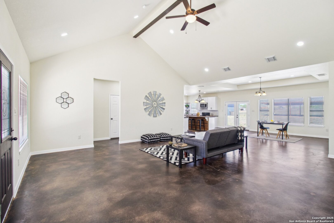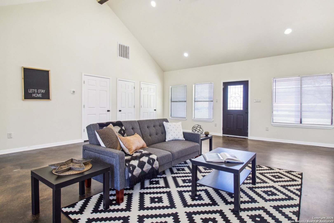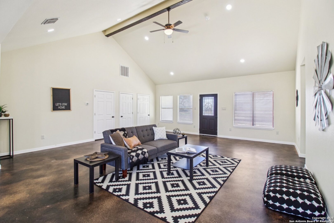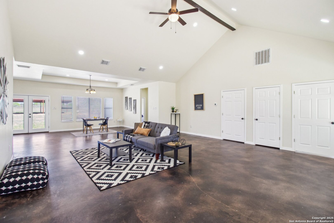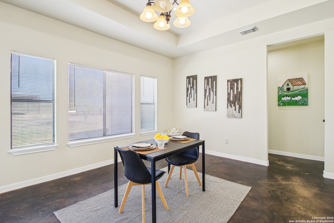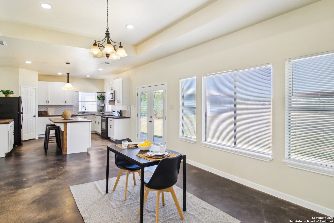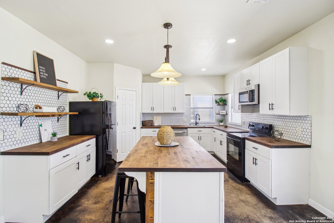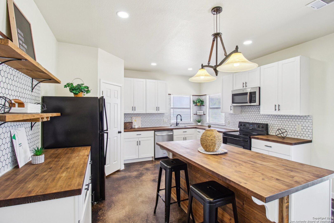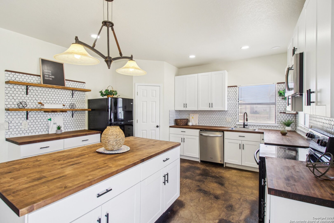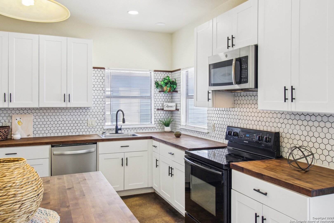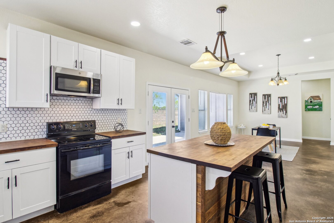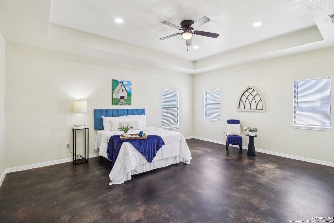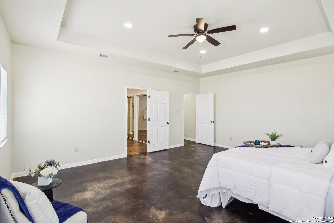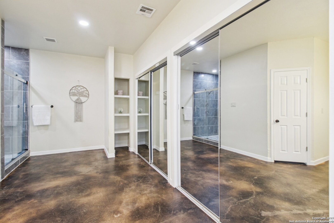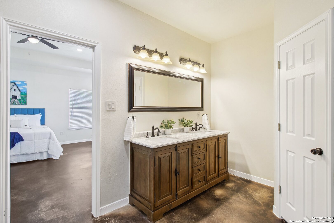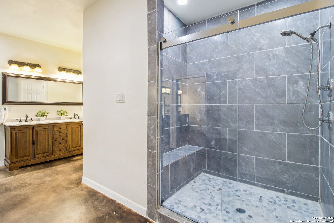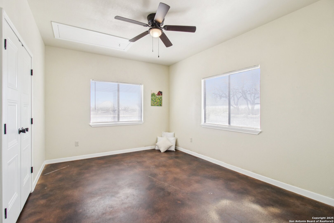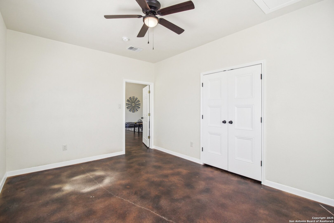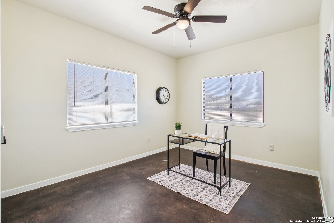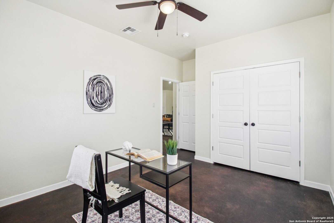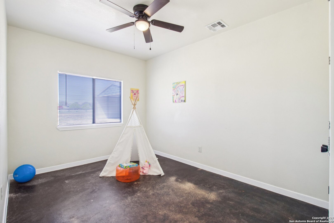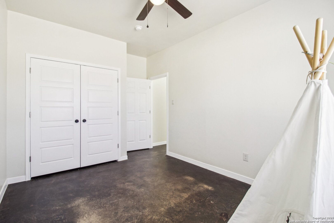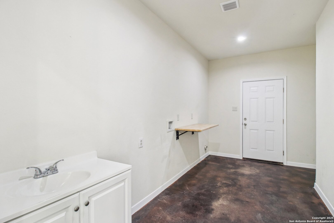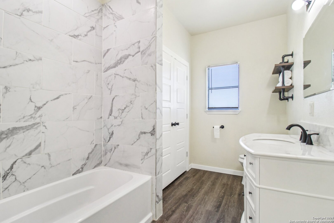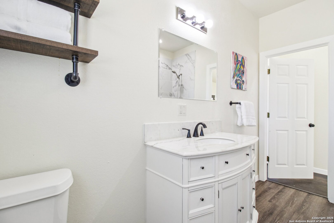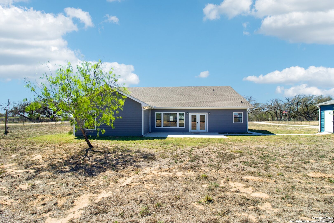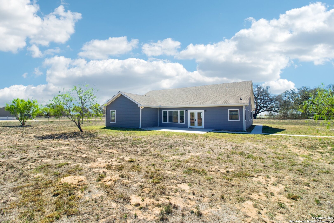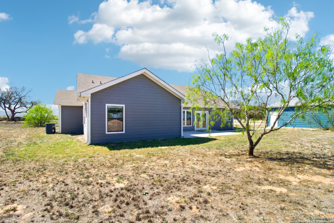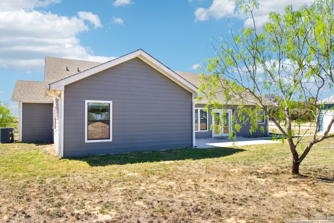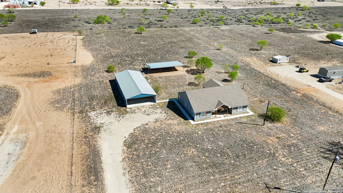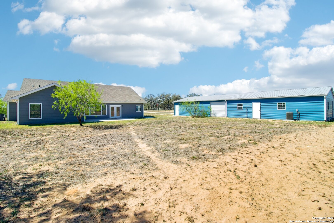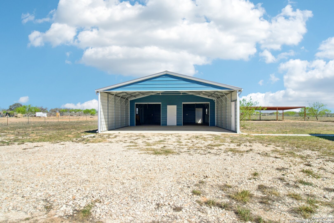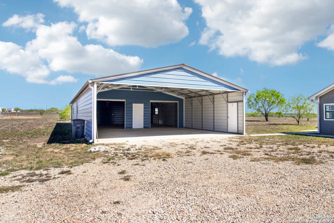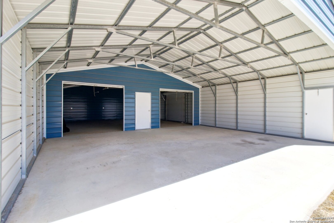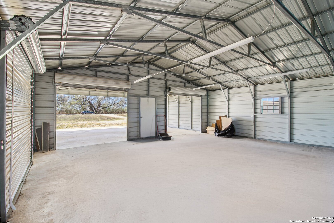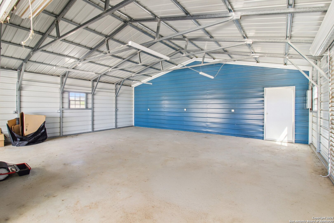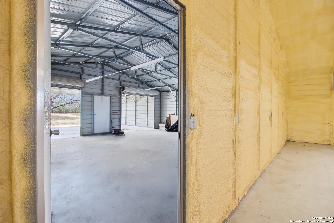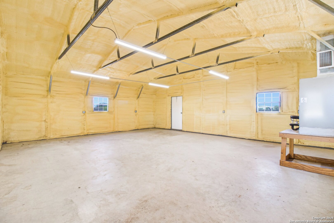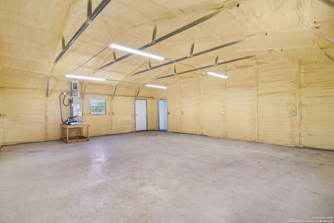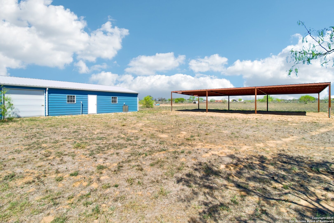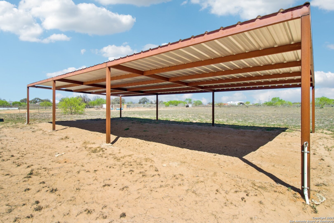Status
Market MatchUP
How this home compares to similar 4 bedroom homes in Devine- Price Comparison$32,282 higher
- Home Size235 sq. ft. larger
- Built in 2020Newer than 84% of homes in Devine
- Devine Snapshot• 81 active listings• 26% have 4 bedrooms• Typical 4 bedroom size: 2249 sq. ft.• Typical 4 bedroom price: $467,617
Description
This exquisite ranch-style home, nestled on 3 unrestricted acres near the city of Devine, boasts a charming covered front porch perfect for relaxing and taking in breathtaking sunset views. Upon entering from the porch, a visitor is greeted by stunning stained concrete floors that flow seamlessly throughout the space. The expansive living room features soaring vaulted ceilings, while the open-concept design effortlessly connects the dining room and kitchen, allowing natural light to pour in from every angle. The kitchen is a true showstopper, offering ample cabinet space, elegant dark butcher block countertops, and a spacious pantry. The primary bedroom is a private retreat with a generous walk-in closet and an en-suite bathroom with a sleek glass-fronted standing shower and double vanity sinks. The expansive detached garage, paired with a fully insulated and air-conditioned warehouse, offers endless possibilities-whether you need extra storage, a spacious workshop, or even additional living quarters. The space and amenities make this property perfect for many lifestyles, not least the home-based business. This stunning property combines the tranquility of ranch living with the convenience of being just a short distance from the city, offering the perfect balance of rural charm and modern accessibility. Experience the best of both worlds in this exceptional home!
MLS Listing ID
Listed By
(210) 824-7878
Phyllis Browning Company
Map
Estimated Monthly Payment
$4,337Loan Amount
$474,905This calculator is illustrative, but your unique situation will best be served by seeking out a purchase budget pre-approval from a reputable mortgage provider. Start My Mortgage Application can provide you an approval within 48hrs.
Home Facts
Bathroom
Kitchen
Appliances
- Smooth Cooktop
- Microwave Oven
- Dishwasher
- Washer Connection
- Stove/Range
- Ceiling Fans
- Dryer Connection
- Electric Water Heater
- Smoke Alarm
- Disposal
Roof
- Composition
Levels
- One
Cooling
- One Central
Pool Features
- None
Window Features
- Some Remain
Other Structures
- Second Garage
- RV/Boat Storage
- Storage
- Outbuilding
- Shed(s)
- Workshop
Exterior Features
- Covered Patio
- Patio Slab
Fireplace Features
- Not Applicable
Association Amenities
- None
Accessibility Features
- No Stairs
- Level Lot
- First Floor Bedroom
- No Carpet
- No Steps Down
- First Floor Bath
- Stall Shower
Flooring
- Stained Concrete
Foundation Details
- Slab
Architectural Style
- One Story
Heating
- Central
