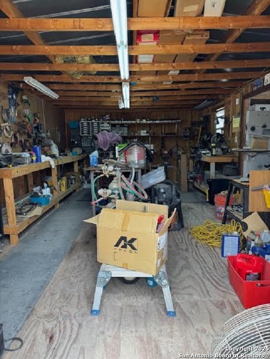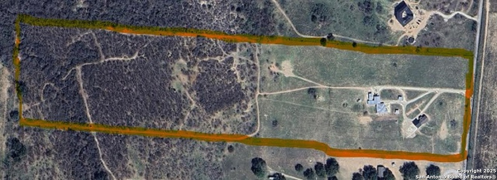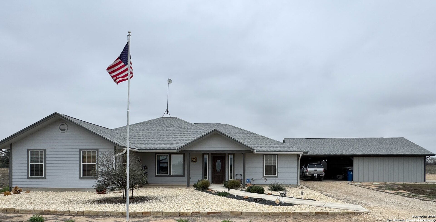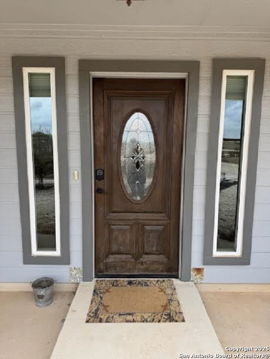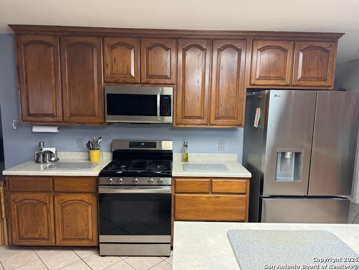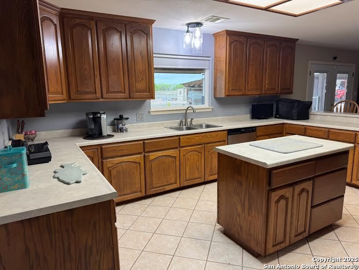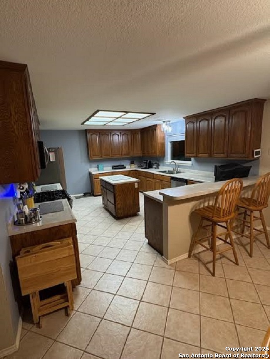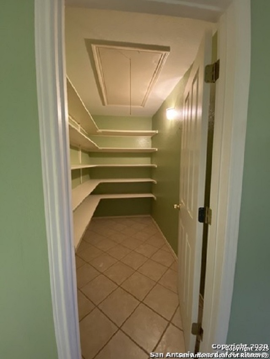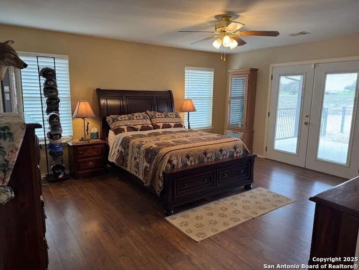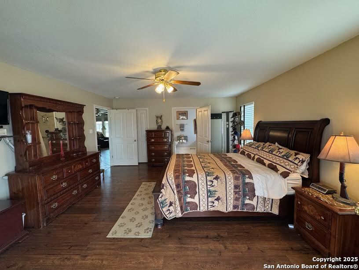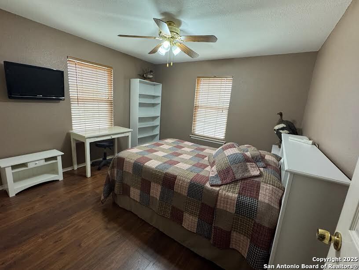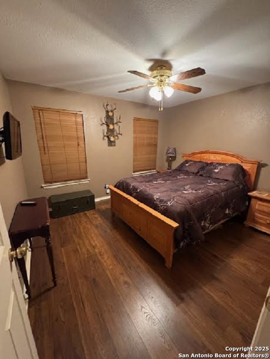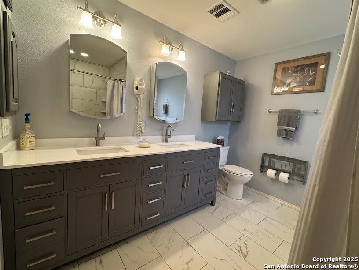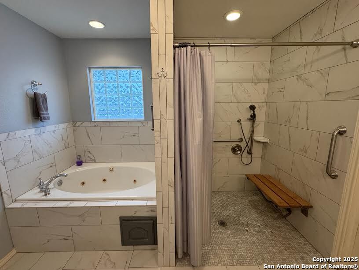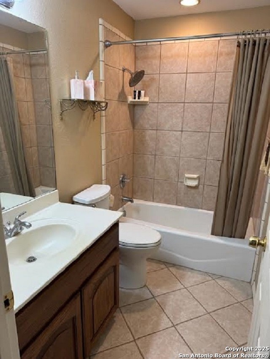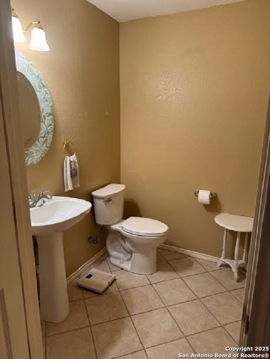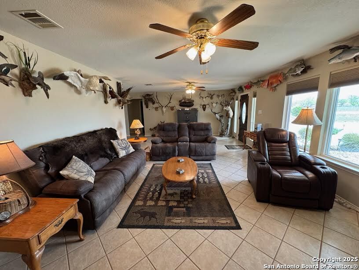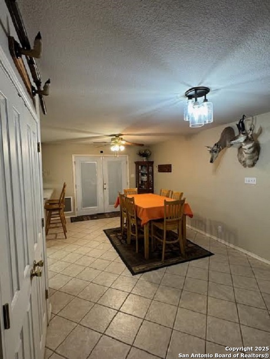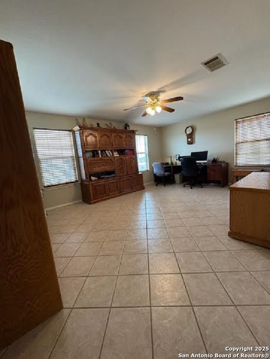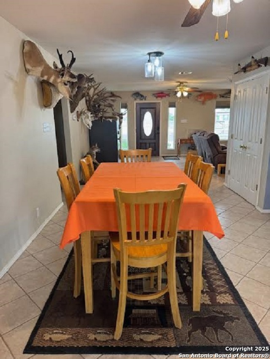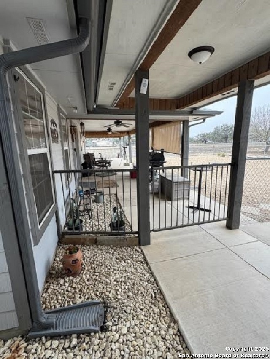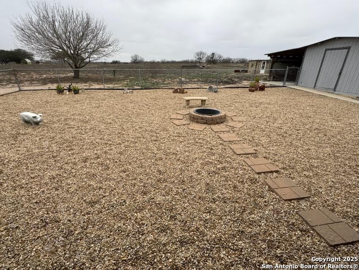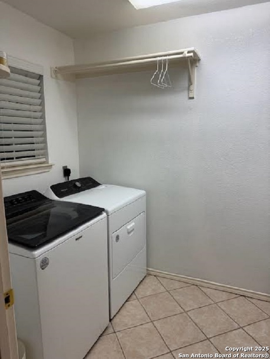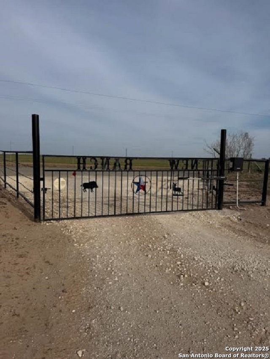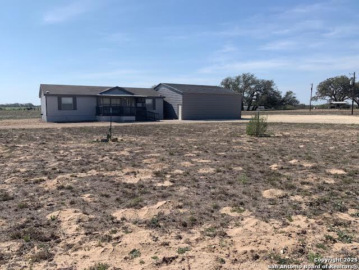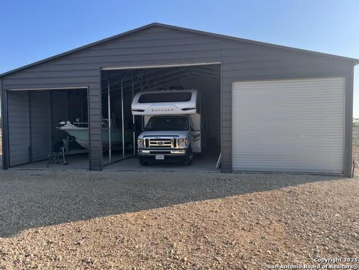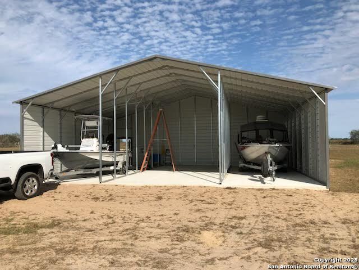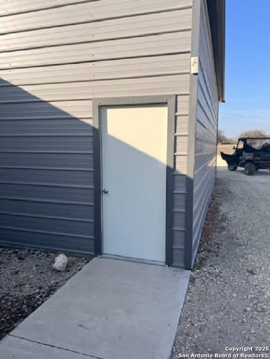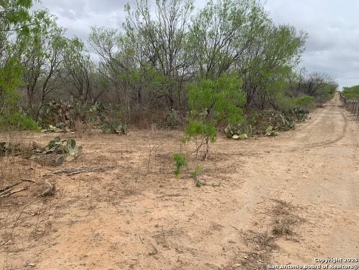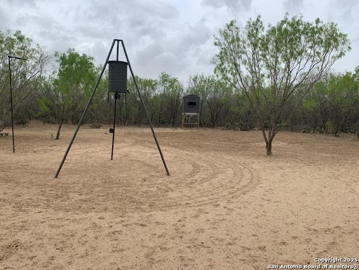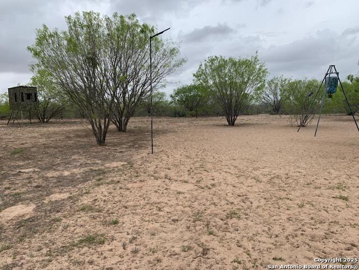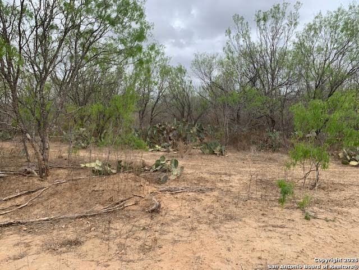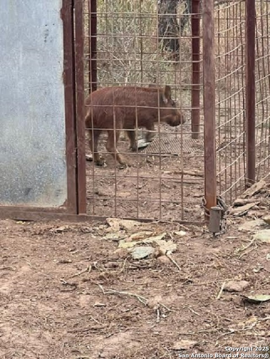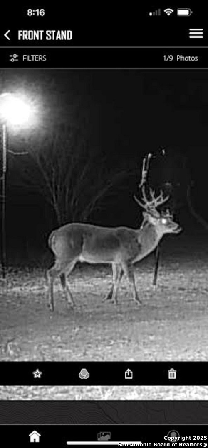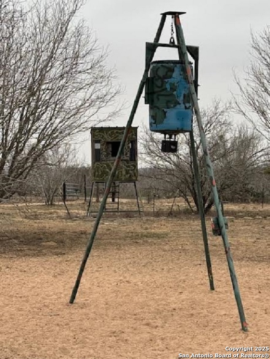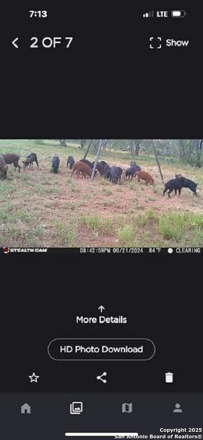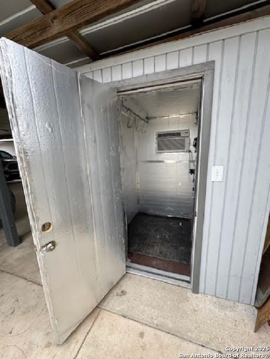Status
Market MatchUP
How this home compares to similar 3 bedroom homes in Devine- Price Comparison$631,664 higher
- Home Size703 sq. ft. larger
- Built in 2003Newer than 53% of homes in Devine
- Devine Snapshot• 81 active listings• 52% have 3 bedrooms• Typical 3 bedroom size: 1537 sq. ft.• Typical 3 bedroom price: $293,335
Description
Two homes located on 38 acres with abundant WILDLIFE, The main house is 2240 sq ft with 3 beds/2.5 baths including a large extra room that can be used as an additional bedroom, office or game room. The house has central heat/air, in-house laundry , abundant kitchen cabinets including an expansive island, stainless-steel propane stove/oven, microwave/vent and dishwasher, a huge pantry and large dining area, a large family room includes two new picture windows looking out on peaceful views and a large porch area which is wheelchair accessible. The master bedroom includes a walk-in closet with a master bath including jetted tub and separate tiled shower, which is wheelchair accessible. The covered back porch runs the length of the house to watch the beautiful sunsets adjacent to a fenced and landscaped backyard. Main house also includes a 4-carport and a 16 x 24' tool shed, and walk-in cooler. Second home on property 1310 sq ft modular home 3/2 with central air/heat, in house laundry , large master bedroom with walk-in closet and large corner tub with separate shower. Modular home offers many possibilities such as multifamily to house grown kids, parents, in-laws, or use it as a business operation, or guest house. The RANCH also includes a 40 x 32' metal shop with two rollup doors and a 12' high power roll-up door with remote to store your boat, RVs, ranch equipment or to use as a hobby shop. Optional: Tractor and equipment or negotiable SEPARATELY
MLS Listing ID
Listed By
(830) 665-2899
Morales Realty, LLC
Map
Estimated Monthly Payment
$7,922Loan Amount
$878,750This calculator is illustrative, but your unique situation will best be served by seeking out a purchase budget pre-approval from a reputable mortgage provider. Start My Mortgage Application can provide you an approval within 48hrs.
Home Facts
Bathroom
Kitchen
Appliances
- Ceiling Fans
- Dishwasher
- Dryer Connection
- Disposal
- Electric Water Heater
- Washer Connection
- Stove/Range
Roof
- Composition
Levels
- One
Cooling
- One Central
Pool Features
- None
Window Features
- All Remain
Other Structures
- Shed(s)
- Storage
Exterior Features
- Covered Patio
- Cross Fenced
- Bar-B-Que Pit/Grill
- Storage Building/Shed
- Wire Fence
- Additional Dwelling
Fireplace Features
- Not Applicable
Association Amenities
- None
Accessibility Features
- Wheelchair Accessible
- Doors-Swing-In
- No Stairs
- Ramped Entrance
- Int Door Opening 32"+
- Grab Bars in Bathroom(s)
- Ext Door Opening 36"+
- No Carpet
Flooring
- Laminate
- Ceramic Tile
Foundation Details
- Slab
Architectural Style
- One Story
Heating
- Central
