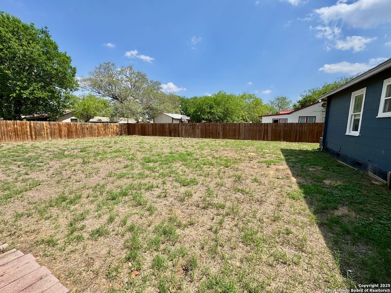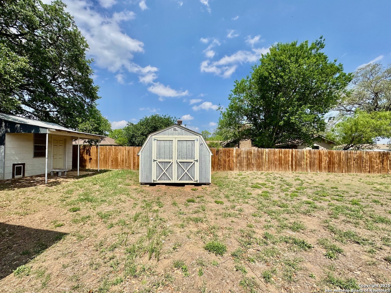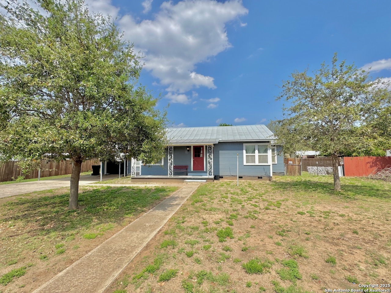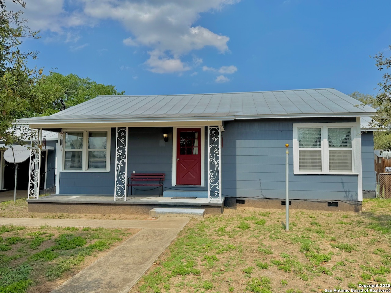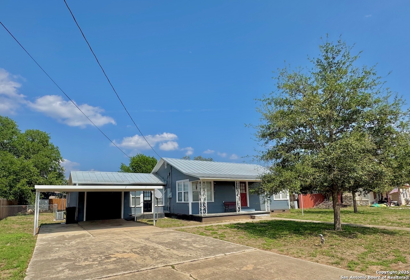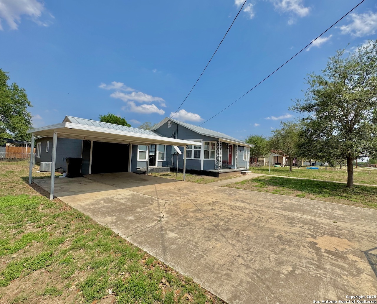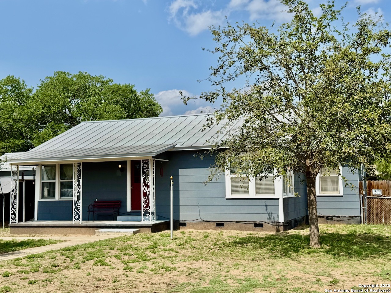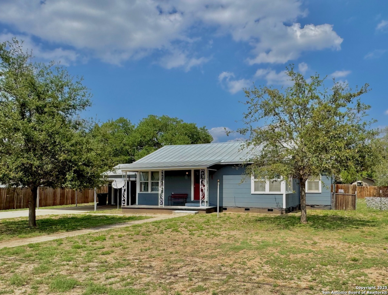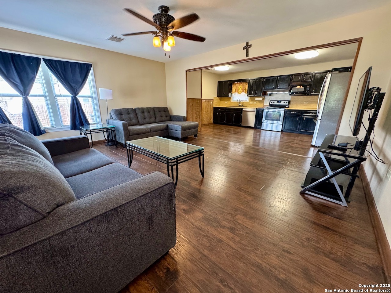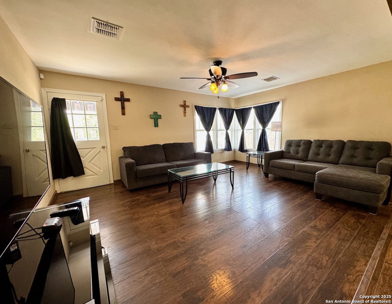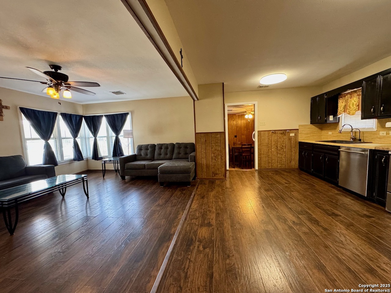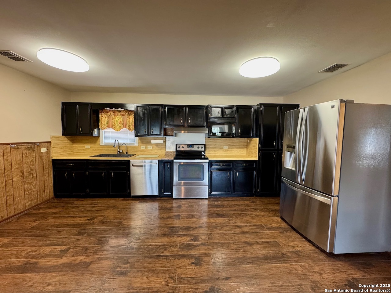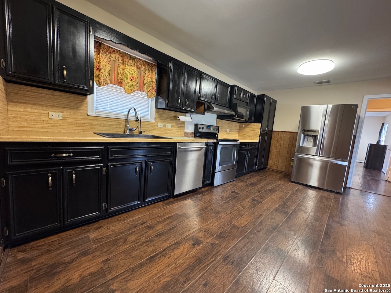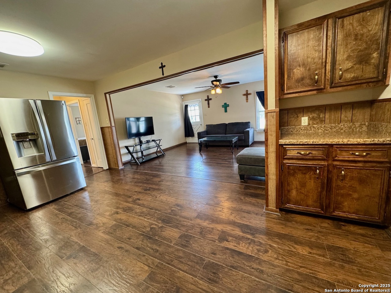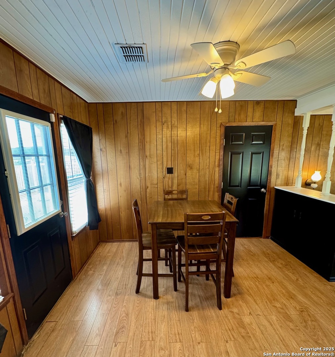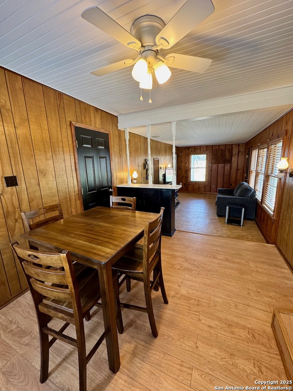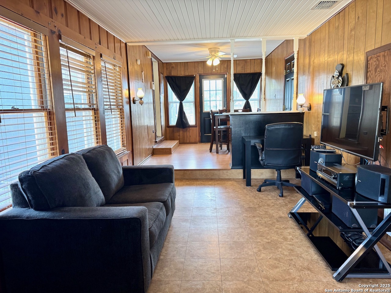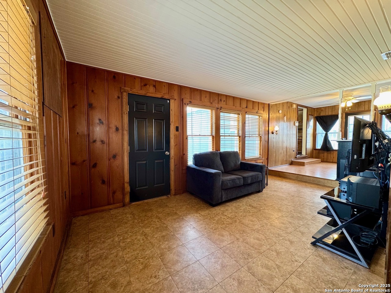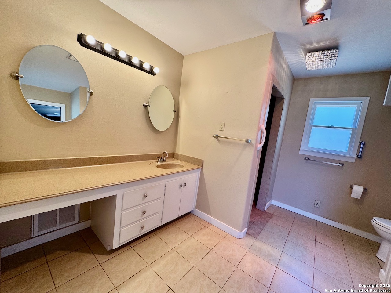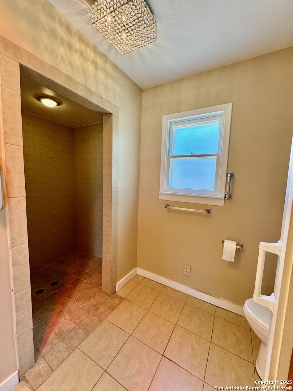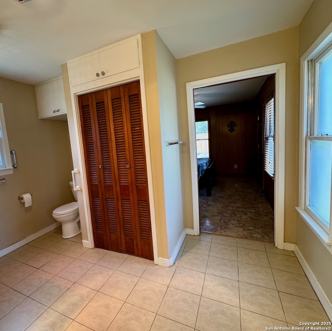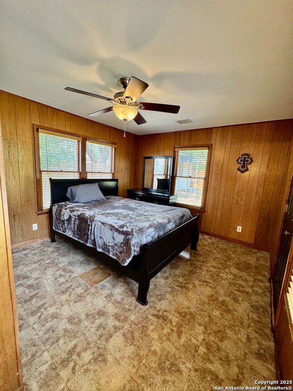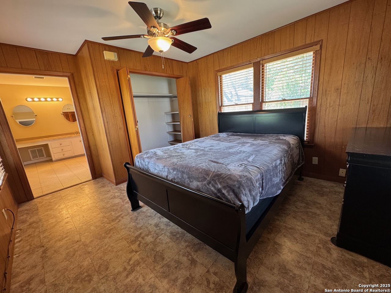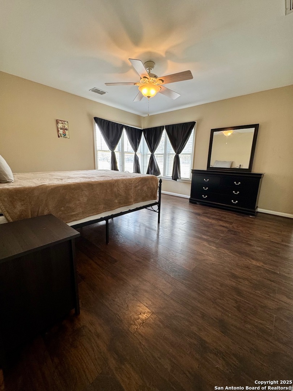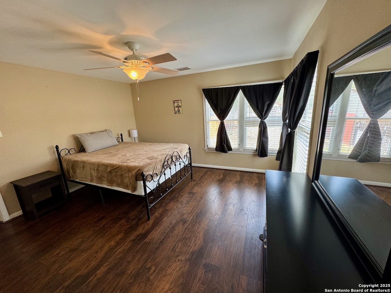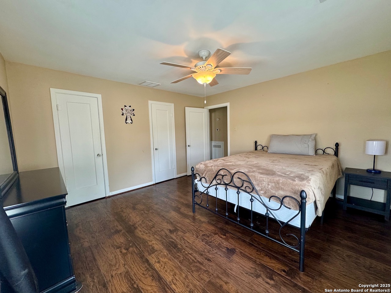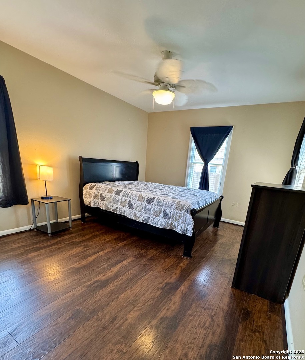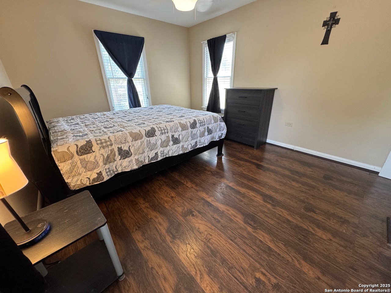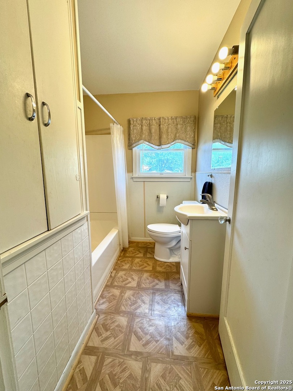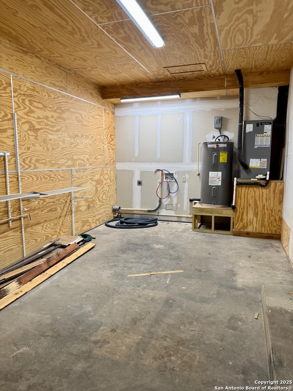Status
Market MatchUP
How this home compares to similar 3 bedroom homes in Devine- Price Comparison$43,336 lower
- Home Size109 sq. ft. larger
- Built in 1949Older than 94% of homes in Devine
- Devine Snapshot• 81 active listings• 52% have 3 bedrooms• Typical 3 bedroom size: 1537 sq. ft.• Typical 3 bedroom price: $293,335
Description
Welcome to this adorable 3 bedroom, 2 bathroom home located in the heart of Devine. This home offers the perfect blend of comfort, style, and functionality. Enjoy an inviting open floor plan with two separate living areas, perfect for family gatherings or entertaining guests. Three spacious bedrooms offering plenty of space for relaxation with ceiling fans, tons of natural light and plenty of closet space. While having plenty of space inside, one of the big draws for this home is the huge backyard! With endless possibilities for outdoor activities, gardening, sports or pets, this backyard will be a space enjoyed by all. Now let's talk about the upgrades! Updated Windows: New windows were installed at the front of the house, enhancing natural light and improving energy efficiency. Metal Roof: Durable and low-maintenance, providing peace of mind for years to come. Two Newer A/C Units: Stay cool during the warmer months with energy-efficient air conditioning. Two Storage Buildings: Extra space for storage, hobbies, or work projects. This home combines charm and functionality in an ideal location with easy access to local amenities. Whether you're enjoying the spacious interior or the large backyard, this house is sure to impress! Don't miss out on this wonderful opportunity to make this house your home!
MLS Listing ID
Listed By
(210) 827-7180
01 LAND COMPANY LLC
Map
Estimated Monthly Payment
$2,317Loan Amount
$237,500This calculator is illustrative, but your unique situation will best be served by seeking out a purchase budget pre-approval from a reputable mortgage provider. Start My Mortgage Application can provide you an approval within 48hrs.
Home Facts
Bathroom
Kitchen
Appliances
- Dishwasher
- Electric Water Heater
- Smooth Cooktop
- Ceiling Fans
- Refrigerator
- Dryer Connection
- Stove/Range
- Washer Connection
Roof
- Metal
Levels
- One
Cooling
- Two Central
Pool Features
- None
Window Features
- All Remain
Other Structures
- Shed(s)
Exterior Features
- Has Gutters
- Double Pane Windows
- Chain Link Fence
- Privacy Fence
- Storage Building/Shed
Fireplace Features
- Not Applicable
Association Amenities
- None
Flooring
- Ceramic Tile
- Vinyl
- Laminate
Foundation Details
- Slab
Architectural Style
- One Story
Heating
- Central
