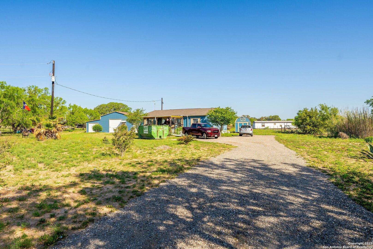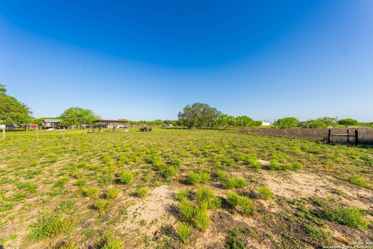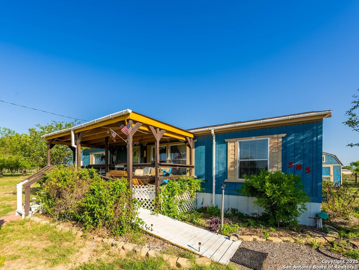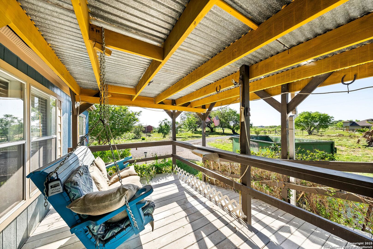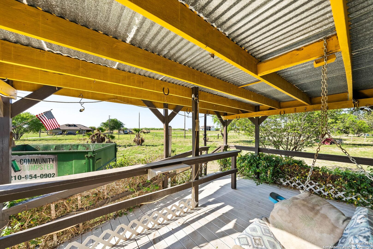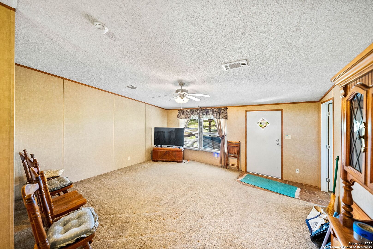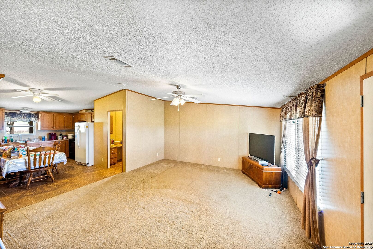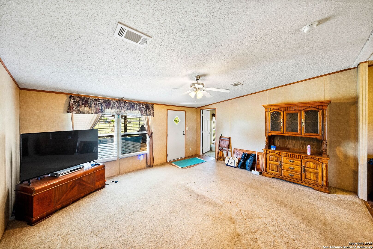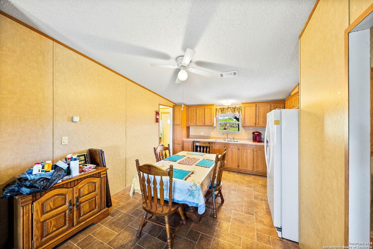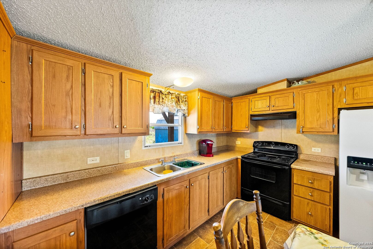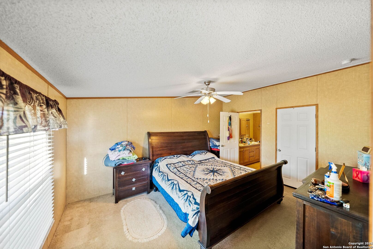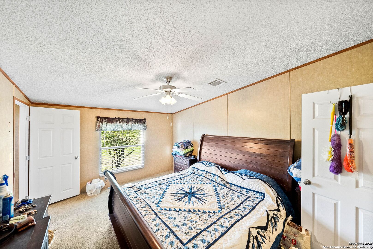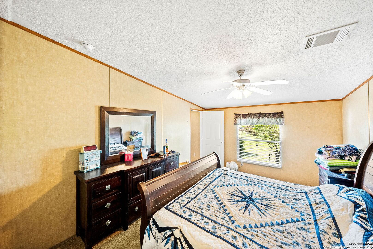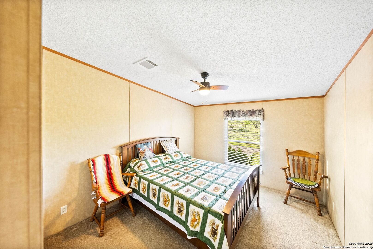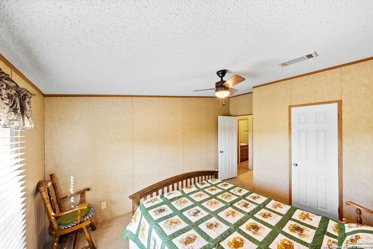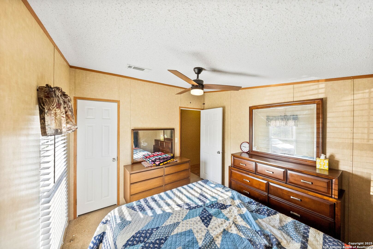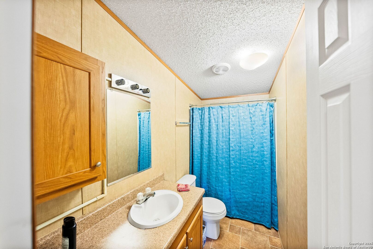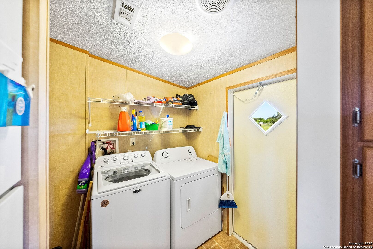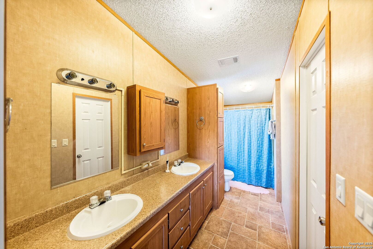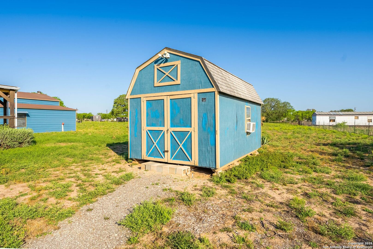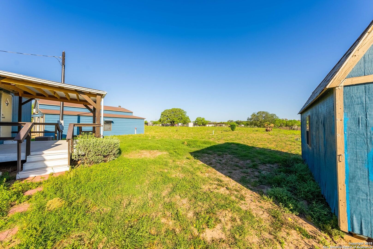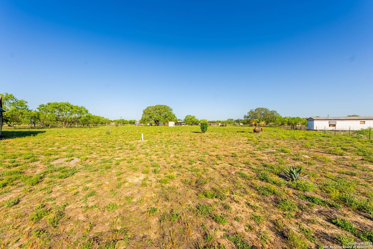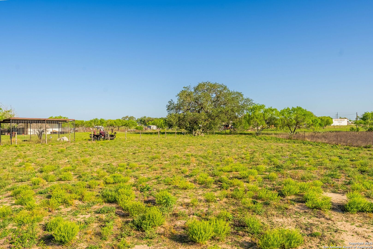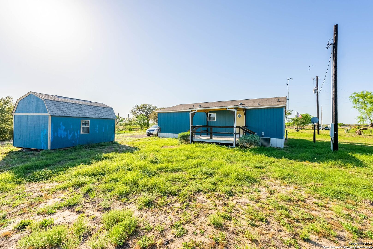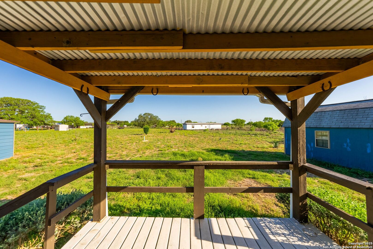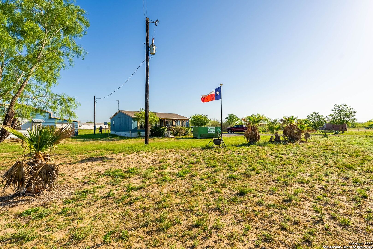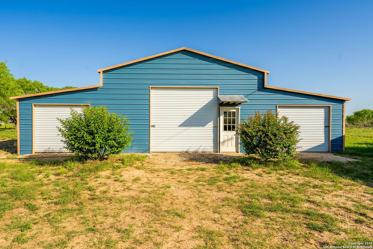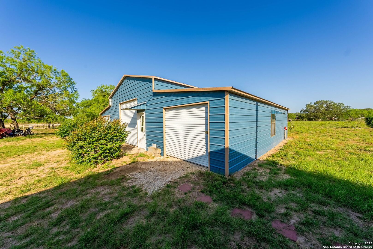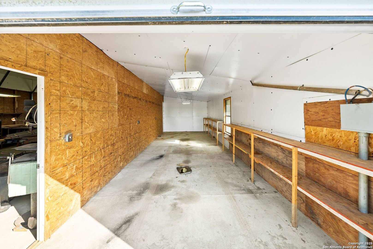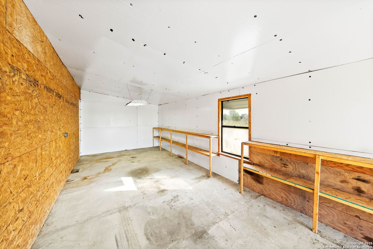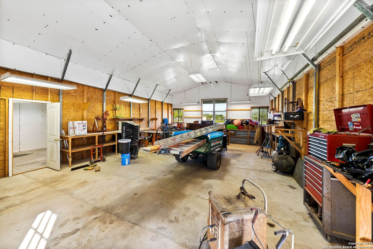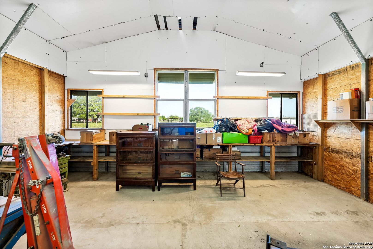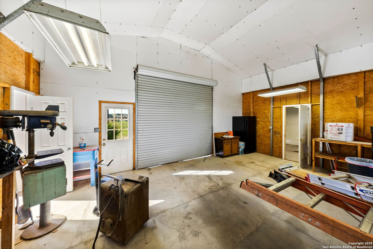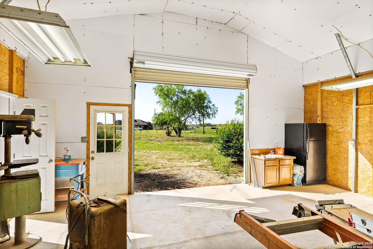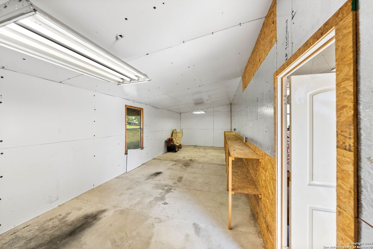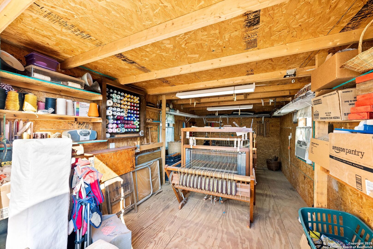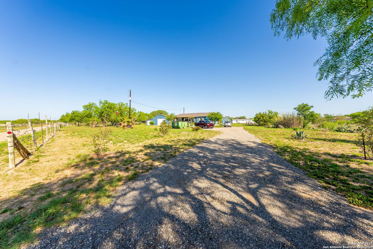Status
Market MatchUP
How this home compares to similar 3 bedroom homes in Devine- Price Comparison$18,336 lower
- Home Size257 sq. ft. smaller
- Built in 2013Newer than 70% of homes in Devine
- Devine Snapshot• 81 active listings• 52% have 3 bedrooms• Typical 3 bedroom size: 1537 sq. ft.• Typical 3 bedroom price: $293,335
Description
Enjoy peaceful country living on 1.85 acres in Devine, TX! This well-maintained 3 bed, 2 bath manufactured home offers a serene setting with mature trees, a long gravel driveway, and a fully fenced yard. The front porch, added in 2013, is wheelchair accessible and features a charming porch swing and metal cover-perfect for relaxing. Out back, enjoy a spacious metal-covered patio added in 2021. Inside, the home is energy efficient with blown-in insulation and additional rolled insulation underneath. One of the standout features is the impressive 38' x 48' detached 3-car garage with electricity, water, workbenches, and a 6" slab foundation designed to support a car lift-plus three roll-up doors. There's also a 10' x 20' shed with A/C, electricity, and shelving-ideal for hobbies or extra storage. All black appliances (stove, fridge, dishwasher) and the dryer stay. Ceiling fans in every room add extra comfort. This property blends functionality and charm-come see it today!
MLS Listing ID
Listed By
(888) 519-7431
eXp Realty
Map
Estimated Monthly Payment
$2,299Loan Amount
$261,250This calculator is illustrative, but your unique situation will best be served by seeking out a purchase budget pre-approval from a reputable mortgage provider. Start My Mortgage Application can provide you an approval within 48hrs.
Home Facts
Bathroom
Kitchen
Appliances
- Ceiling Fans
- Dryer Connection
- Ice Maker Connection
- Private Garbage Service
- Dryer
- Washer Connection
- Dishwasher
- Smoke Alarm
- Refrigerator
- Electric Water Heater
- Stove/Range
Roof
- Composition
Levels
- One
Cooling
- One Central
Pool Features
- None
Window Features
- None Remain
Exterior Features
- Double Pane Windows
- Deck/Balcony
- Mature Trees
- Partial Fence
- Covered Patio
- Detached Quarters
- Has Gutters
- Storage Building/Shed
Fireplace Features
- Not Applicable
Association Amenities
- None
Accessibility Features
- First Floor Bath
- First Floor Bedroom
- Ramp - Main Level
- Level Drive
- Level Lot
Flooring
- Carpeting
- Vinyl
Architectural Style
- Manufactured Home - Double Wide
- One Story
Heating
- Central
