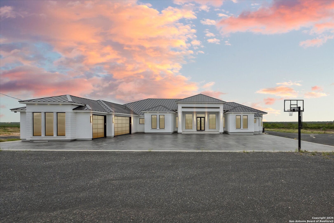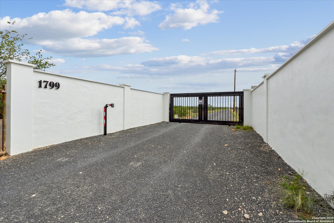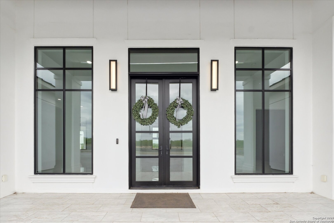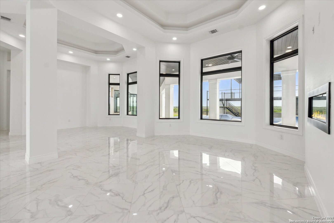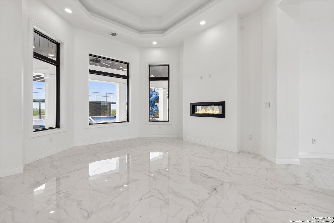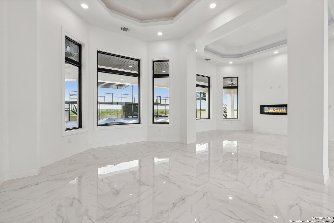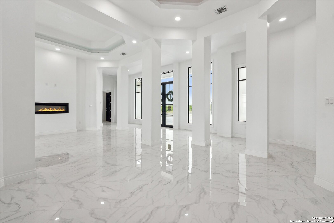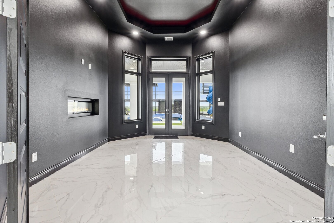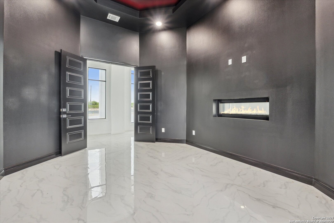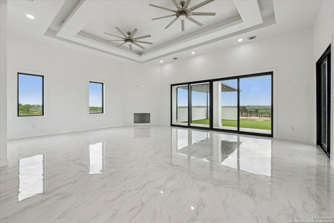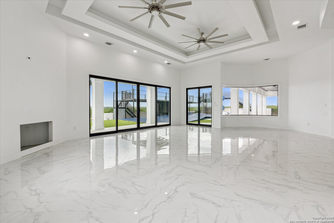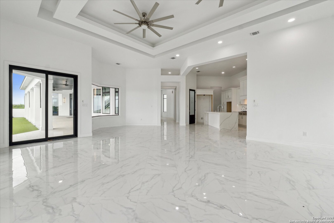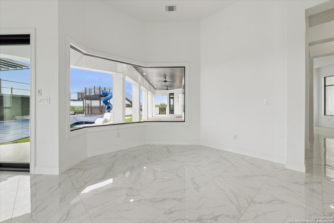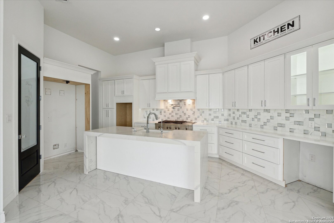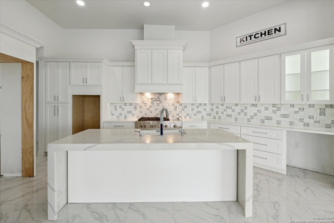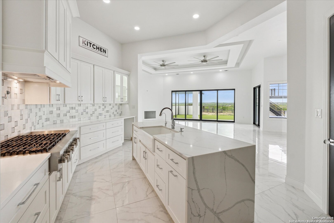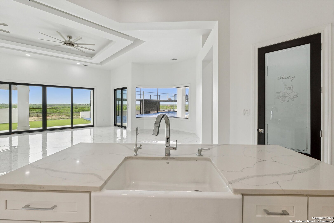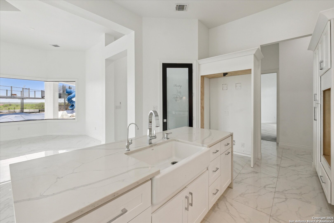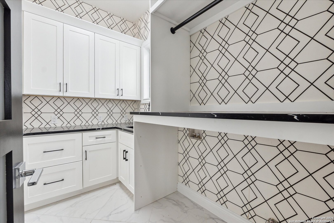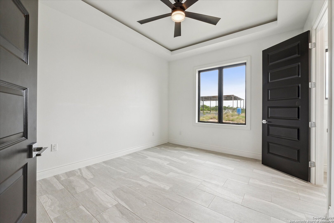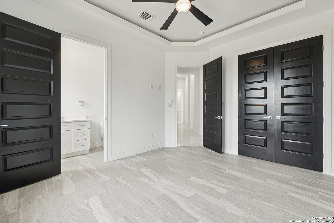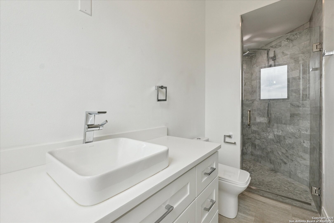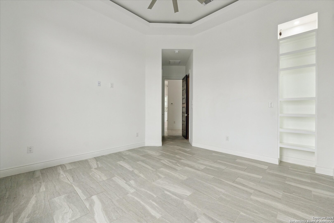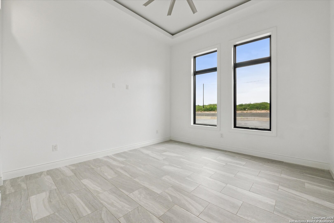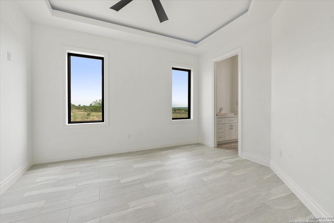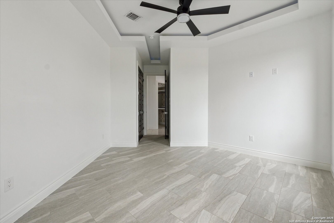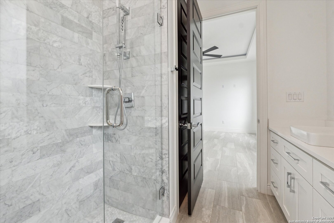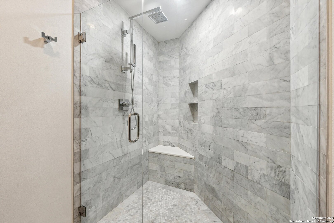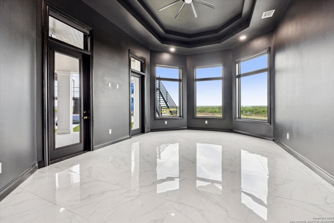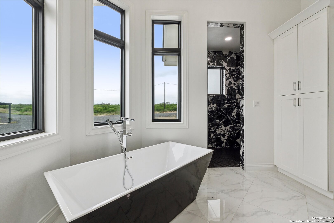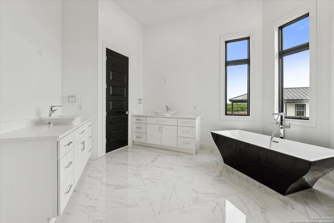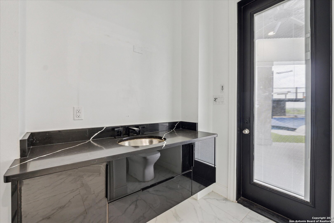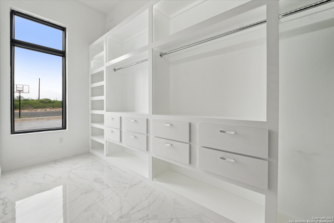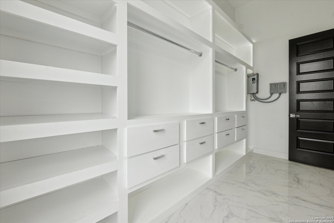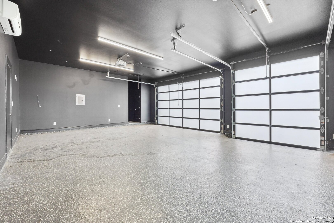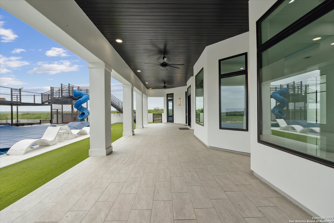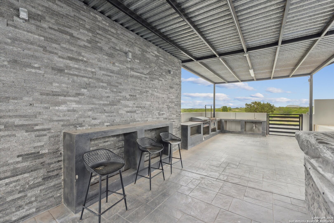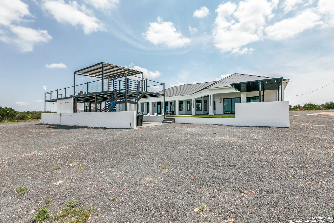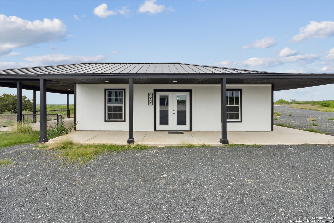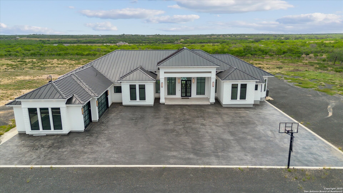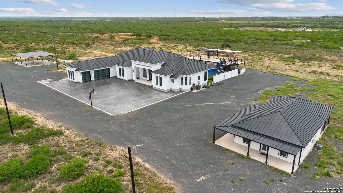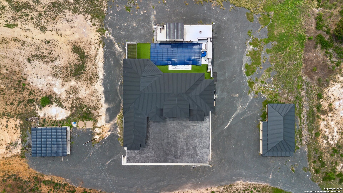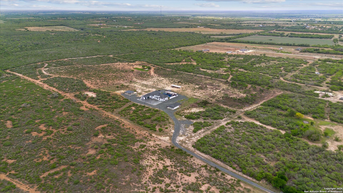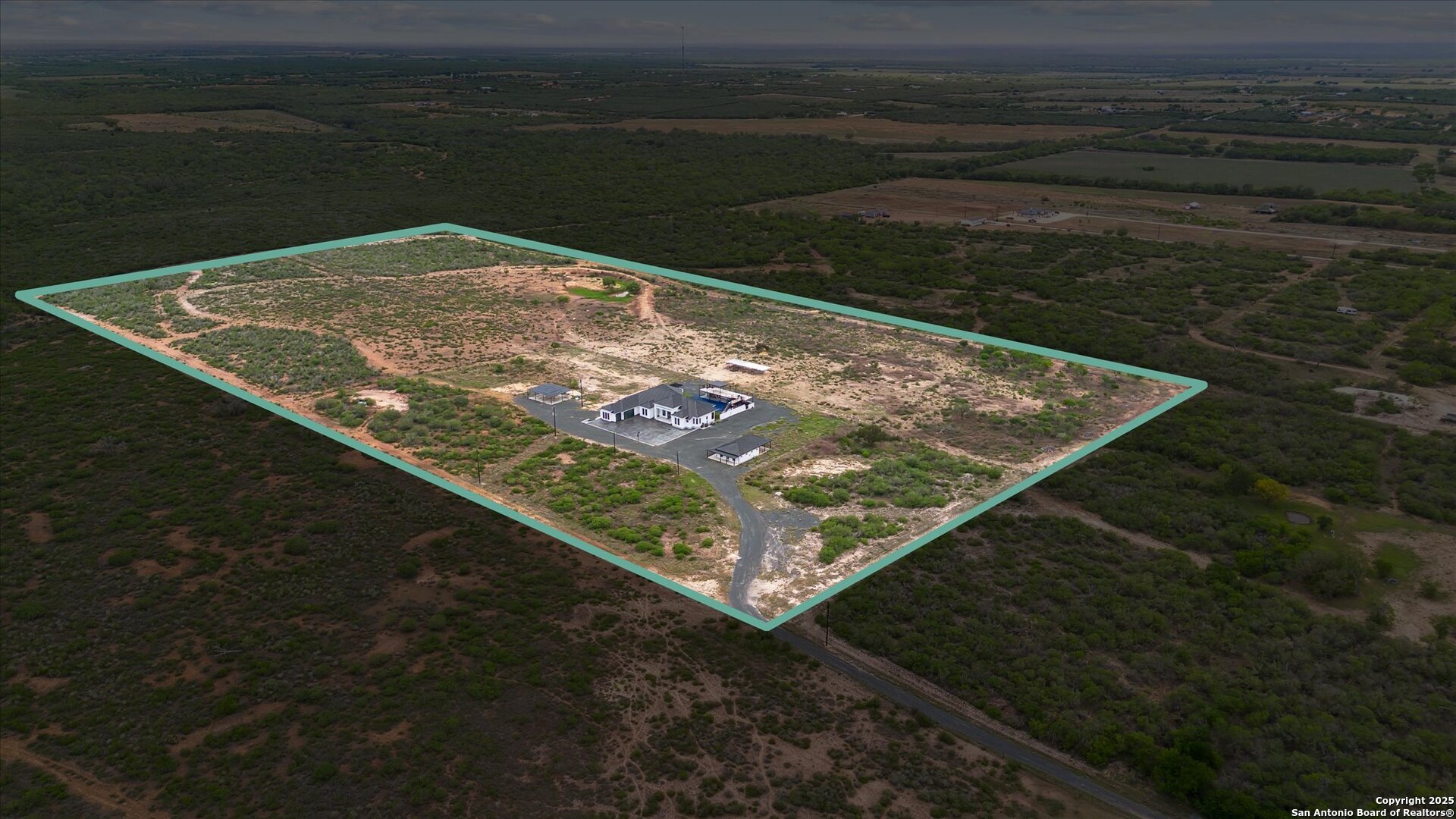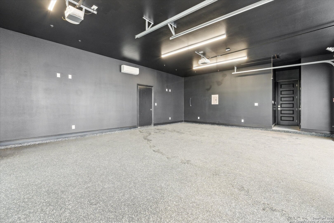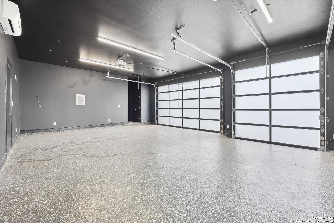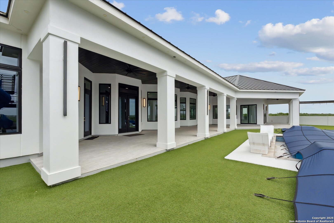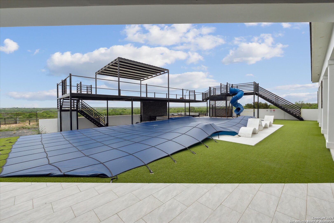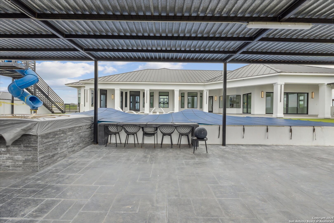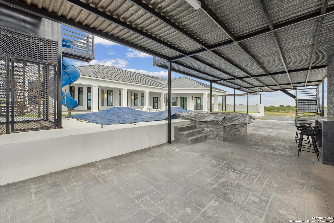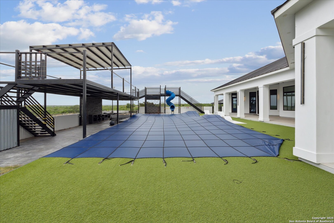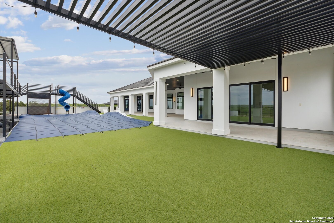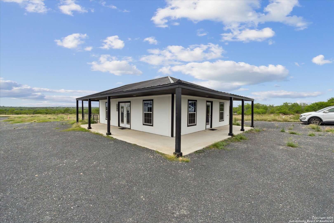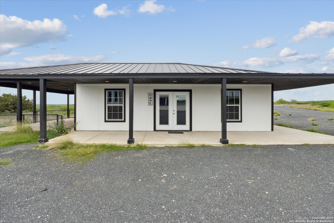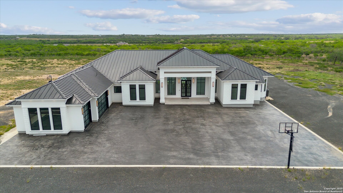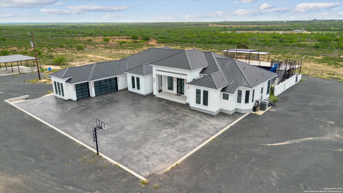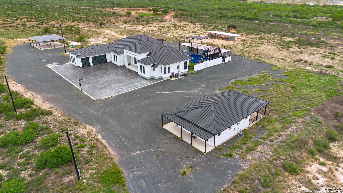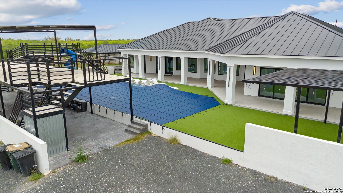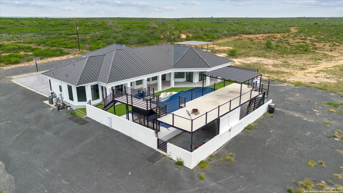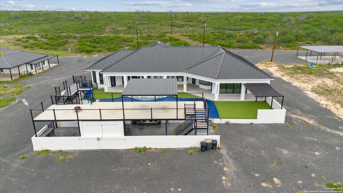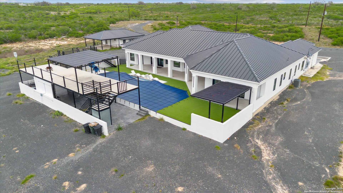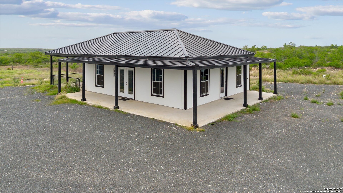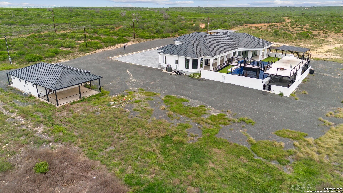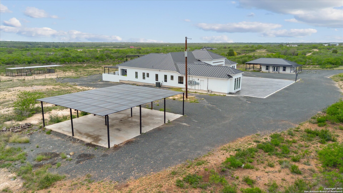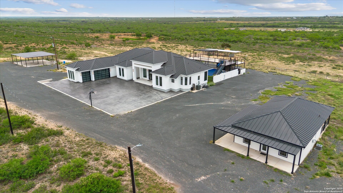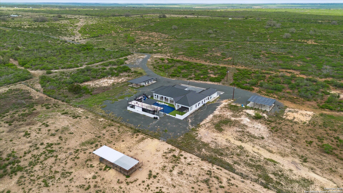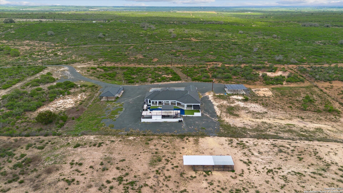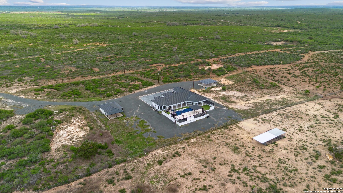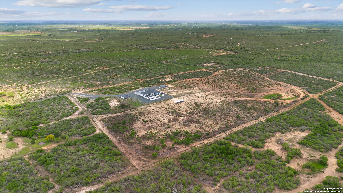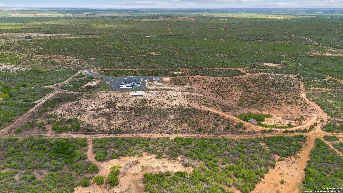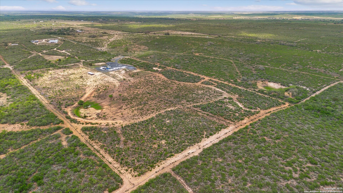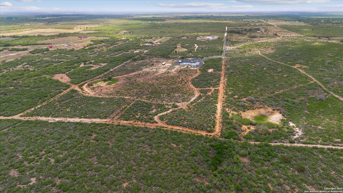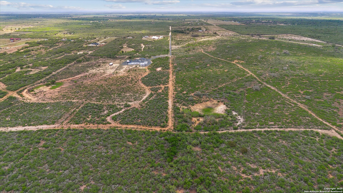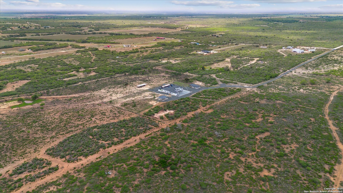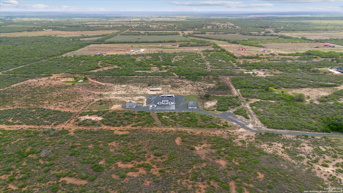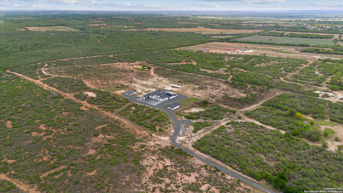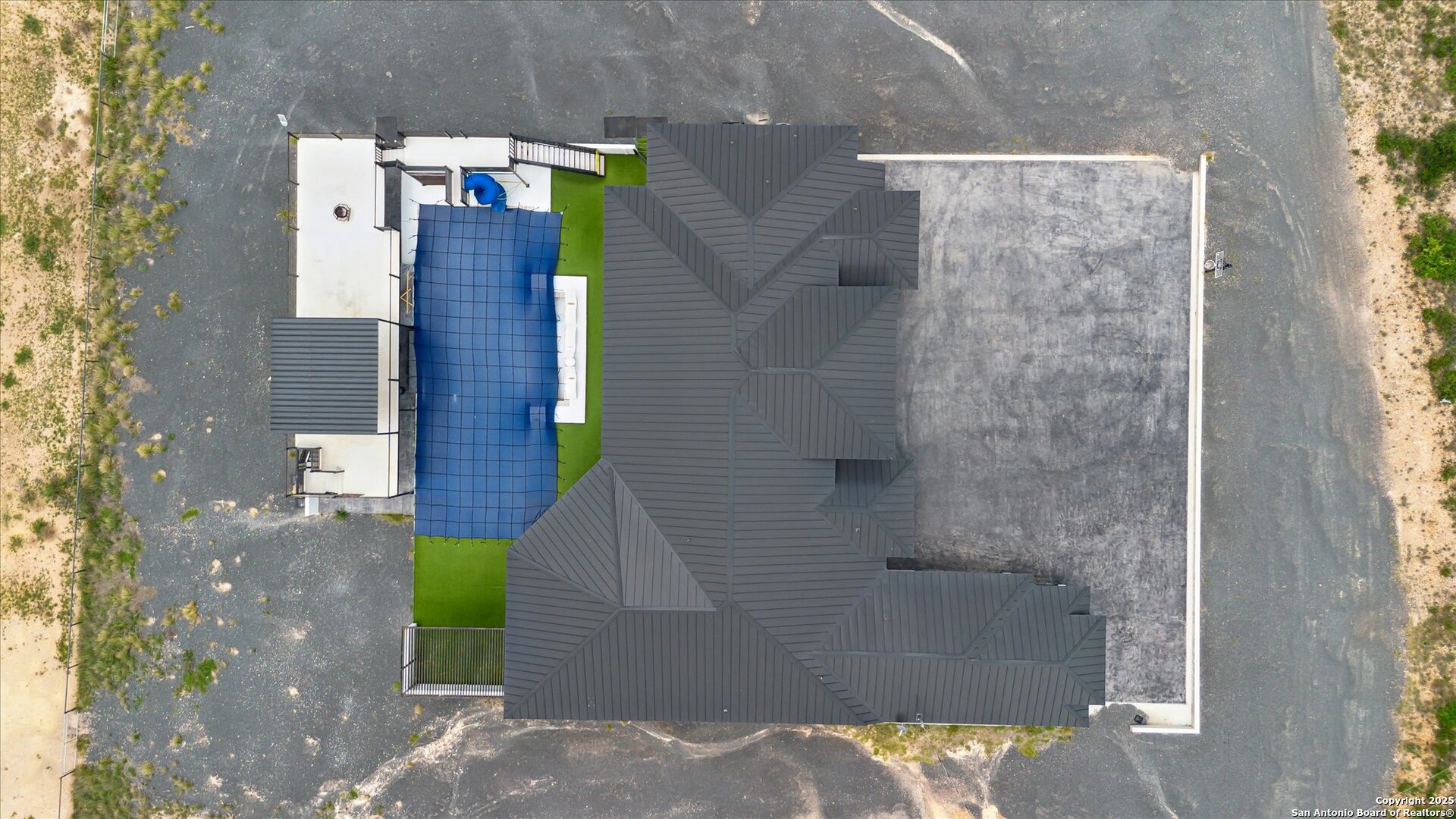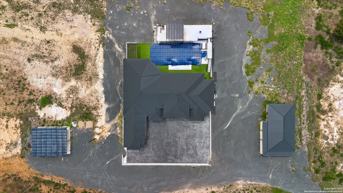Status
Market MatchUP
How this home compares to similar 4 bedroom homes in Devine- Price Comparison$896,093 higher
- Home Size1566 sq. ft. larger
- Built in 2021Newer than 86% of homes in Devine
- Devine Snapshot• 76 active listings• 26% have 4 bedrooms• Typical 4 bedroom size: 2252 sq. ft.• Typical 4 bedroom price: $456,906
Description
Located in Devine, this property offers a peaceful rural setting with convenient access to nearby amenities. Enjoy the charm of small-town living with just a short drive to Castroville and San Antonio. This gorgeous 2021, modern luxury custom built home, includes a 2/1 casita, resort style pool, outdoor kitchen, with a two story deck, spa and a water slide making for the perfect entertainer's paradise. The main home has 4 bedrooms, 4.5 bathrooms, 2 living areas, a beautiful open kitchen, with a formal dining area, breakfast nook, game room/media room, 3 car garage, and gorgeous views of the expansive country side through the numerous large windows throughout the home. The primary suite has a spa like bathroom that includes two separate walk in closets and separate vanity areas all located on one side of the home. The other 3 bedrooms, with their own attached bathrooms, are located on the opposite side of the home. This expansive home gives everyone the privacy and space needed. This home is the perfect atmosphere for an BNB, vacation, or family home. Perfect investment possibilities being located on the edge of the bustling new build communities developing in Castroville area. **THIS PROPERTY INCLUDES ADDITIONAL ADJACENT 15 ACRES** Property is SOLD AS-IS.
MLS Listing ID
Listed By
Map
Estimated Monthly Payment
$11,916Loan Amount
$1,285,350This calculator is illustrative, but your unique situation will best be served by seeking out a purchase budget pre-approval from a reputable mortgage provider. Start My Mortgage Application can provide you an approval within 48hrs.
Home Facts
Bathroom
Kitchen
Appliances
- Cook Top
- Disposal
- Solid Counter Tops
- Dryer Connection
- Gas Cooking
- Custom Cabinets
- Gas Grill
- Pre-Wired for Security
- Washer Connection
- Vent Fan
Roof
- Metal
Levels
- One
Cooling
- Two Central
Pool Features
- Diving Board
- In Ground Pool
- AdjoiningPool/Spa
Window Features
- None Remain
Other Structures
- Guest House
- Stable(s)
Exterior Features
- Special Yard Lighting
- Bar-B-Que Pit/Grill
- Detached Quarters
- Covered Patio
- Dog Run Kennel
- Double Pane Windows
- Patio Slab
- Storage Building/Shed
- Additional Dwelling
- Gas Grill
- Wrought Iron Fence
- Chain Link Fence
- Horse Stalls/Barn
- Outdoor Kitchen
- Ranch Fence
Fireplace Features
- One
- Living Room
Association Amenities
- None
Flooring
- Marble
- Ceramic Tile
Foundation Details
- Slab
Architectural Style
- Ranch
- One Story
- Contemporary
Heating
- Central
