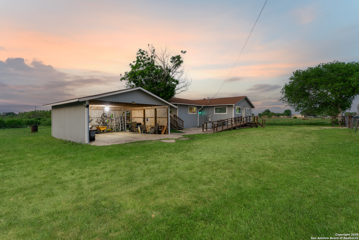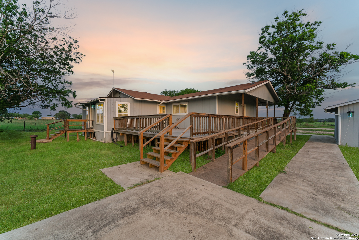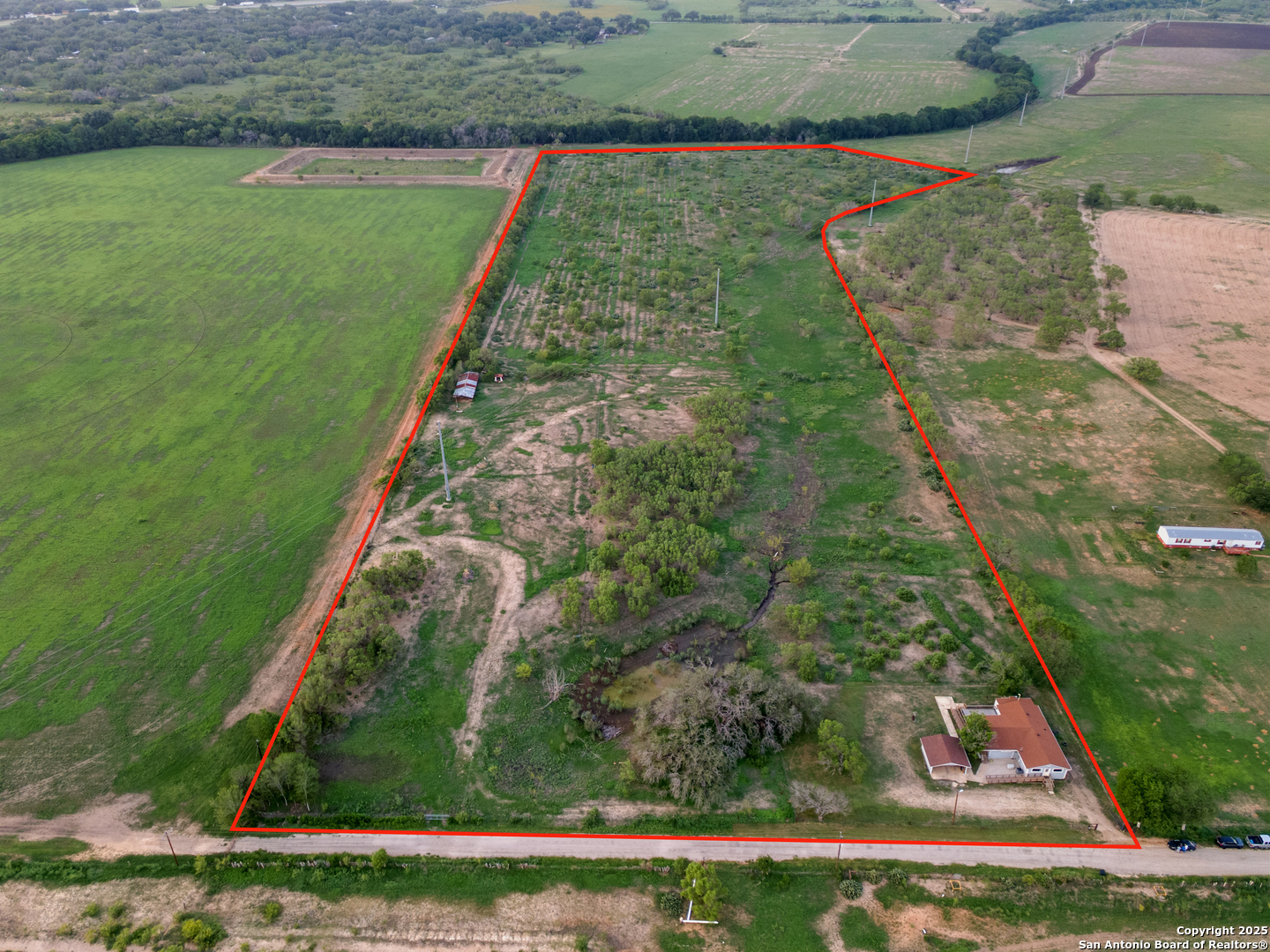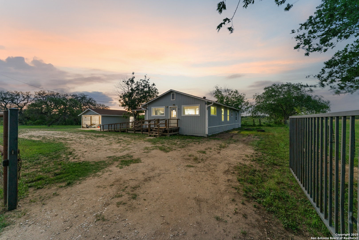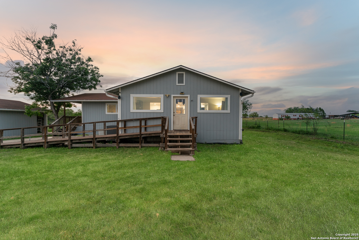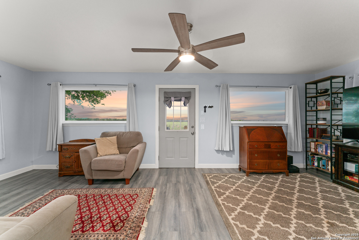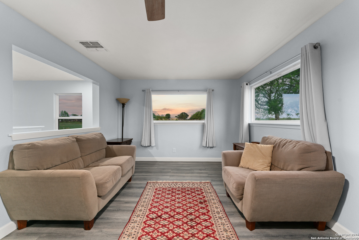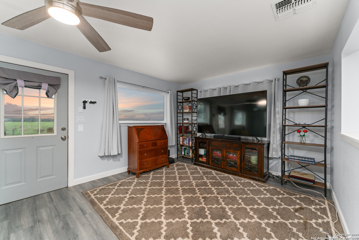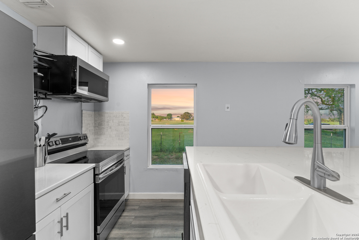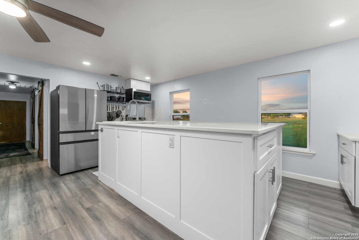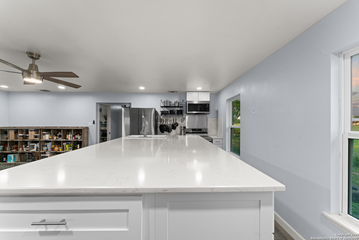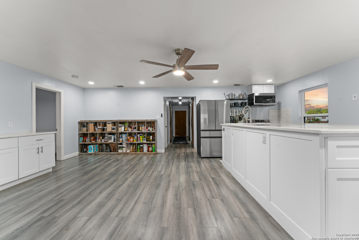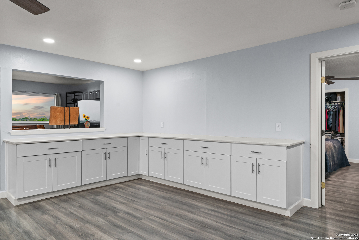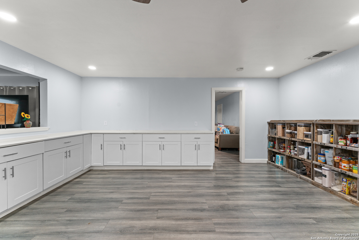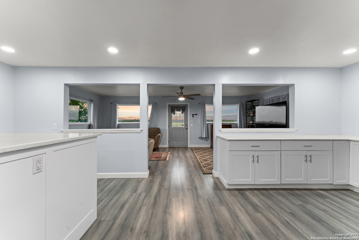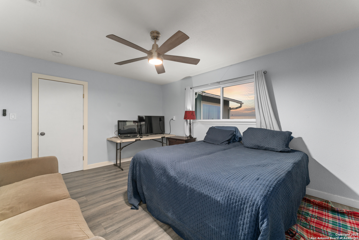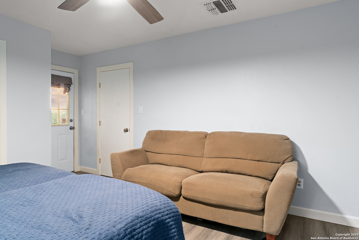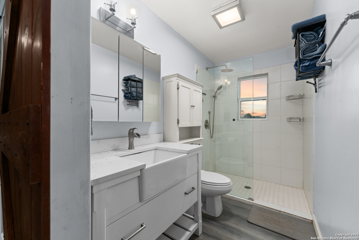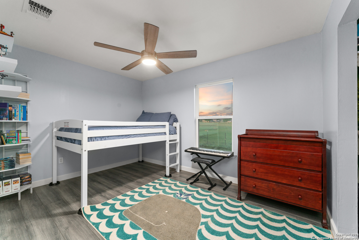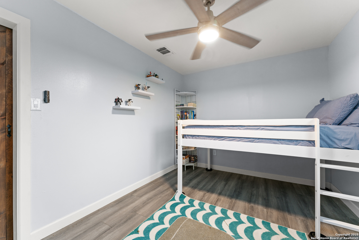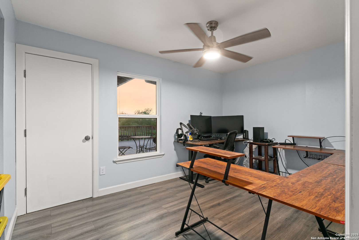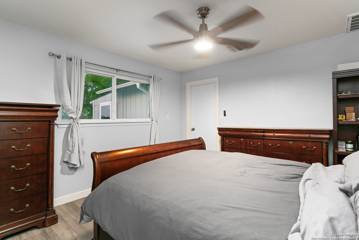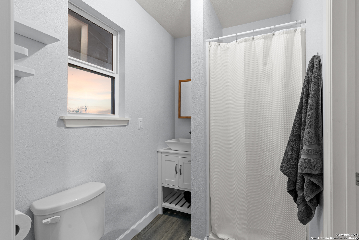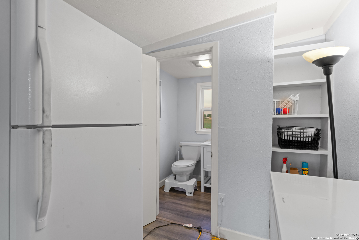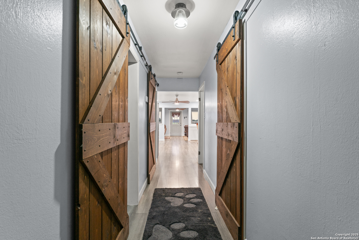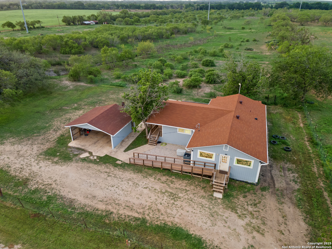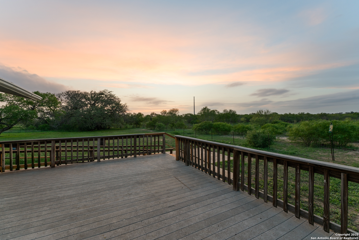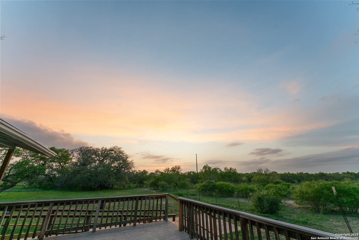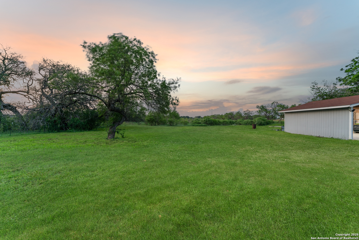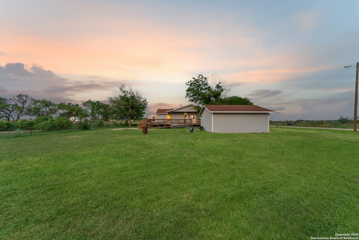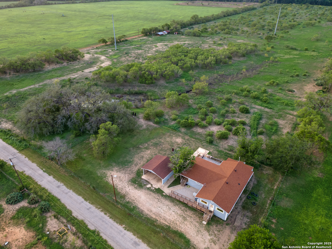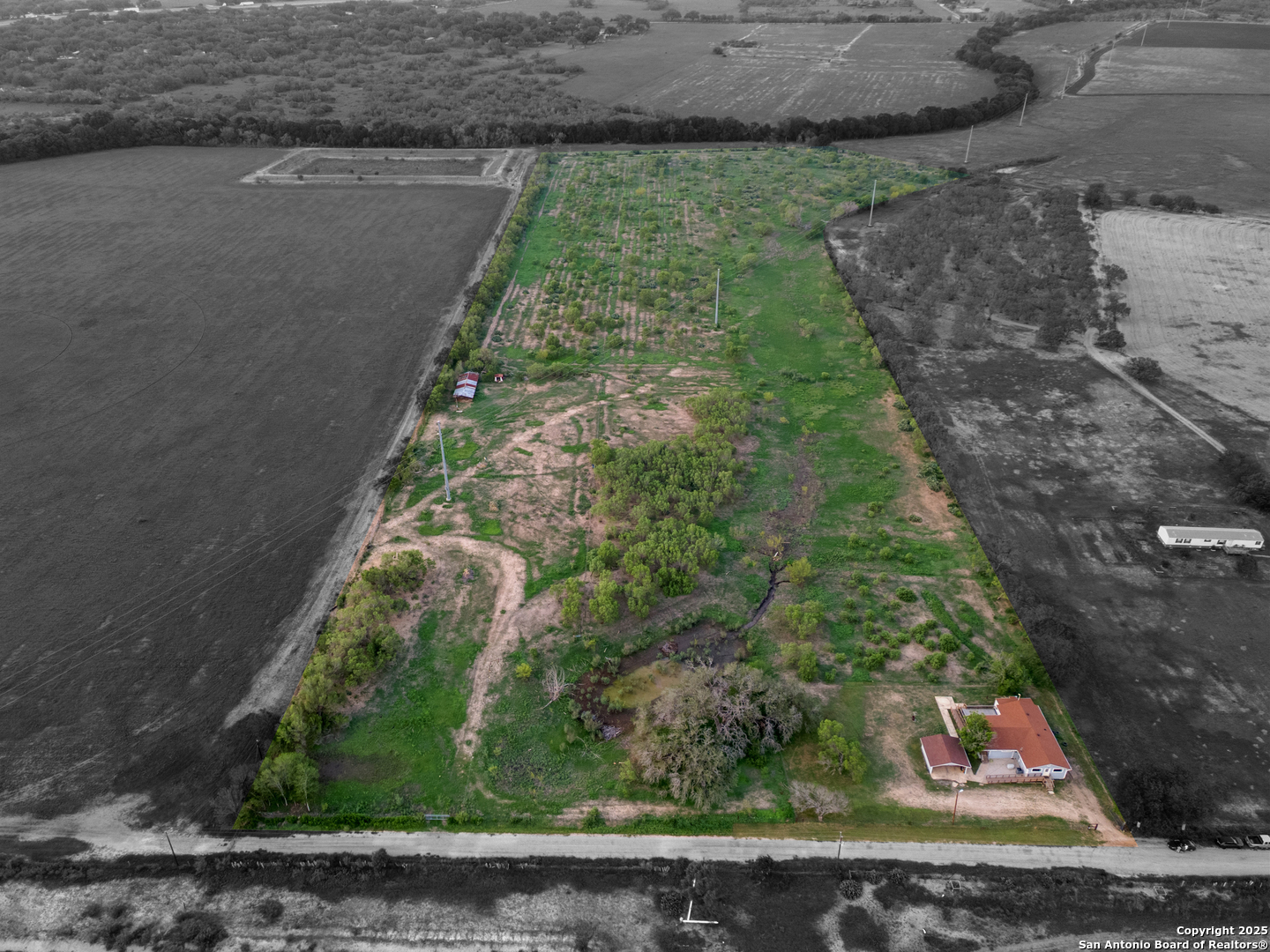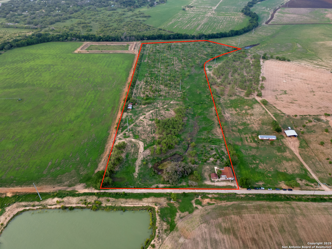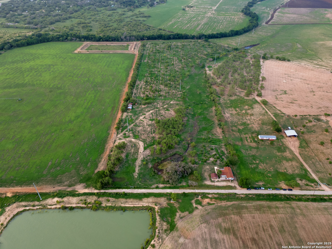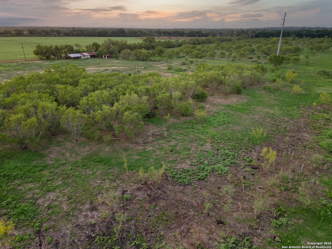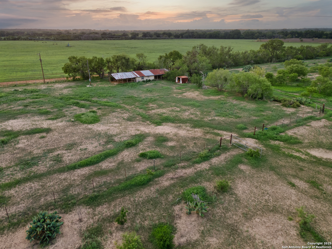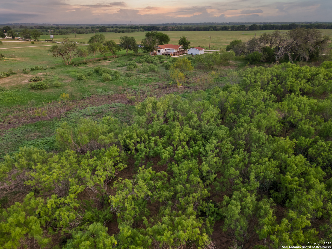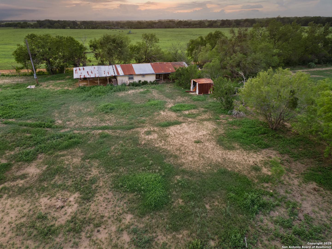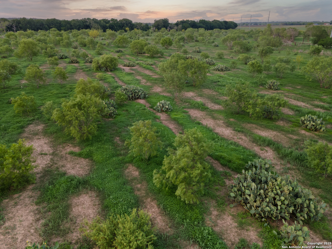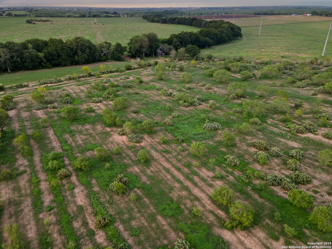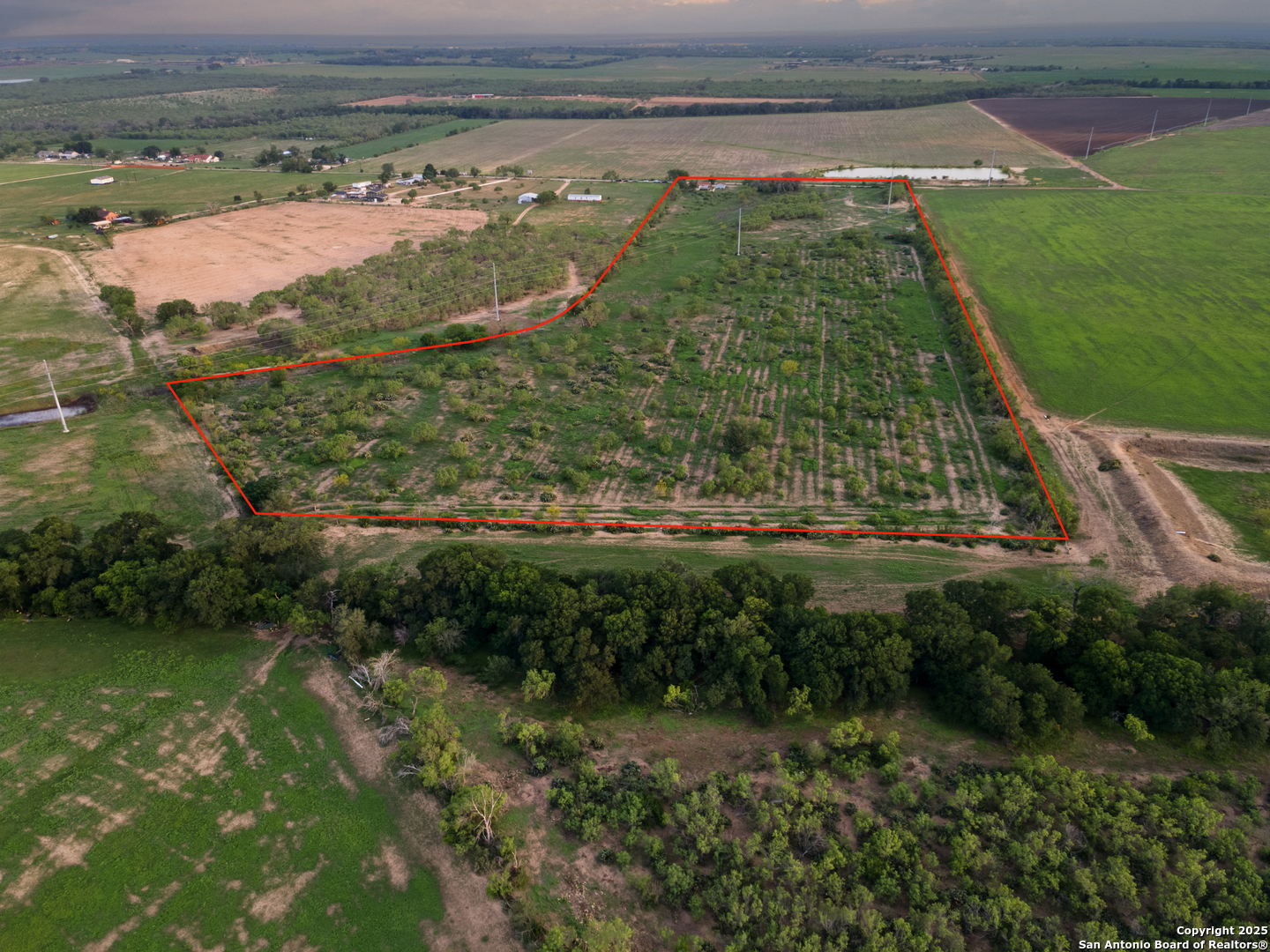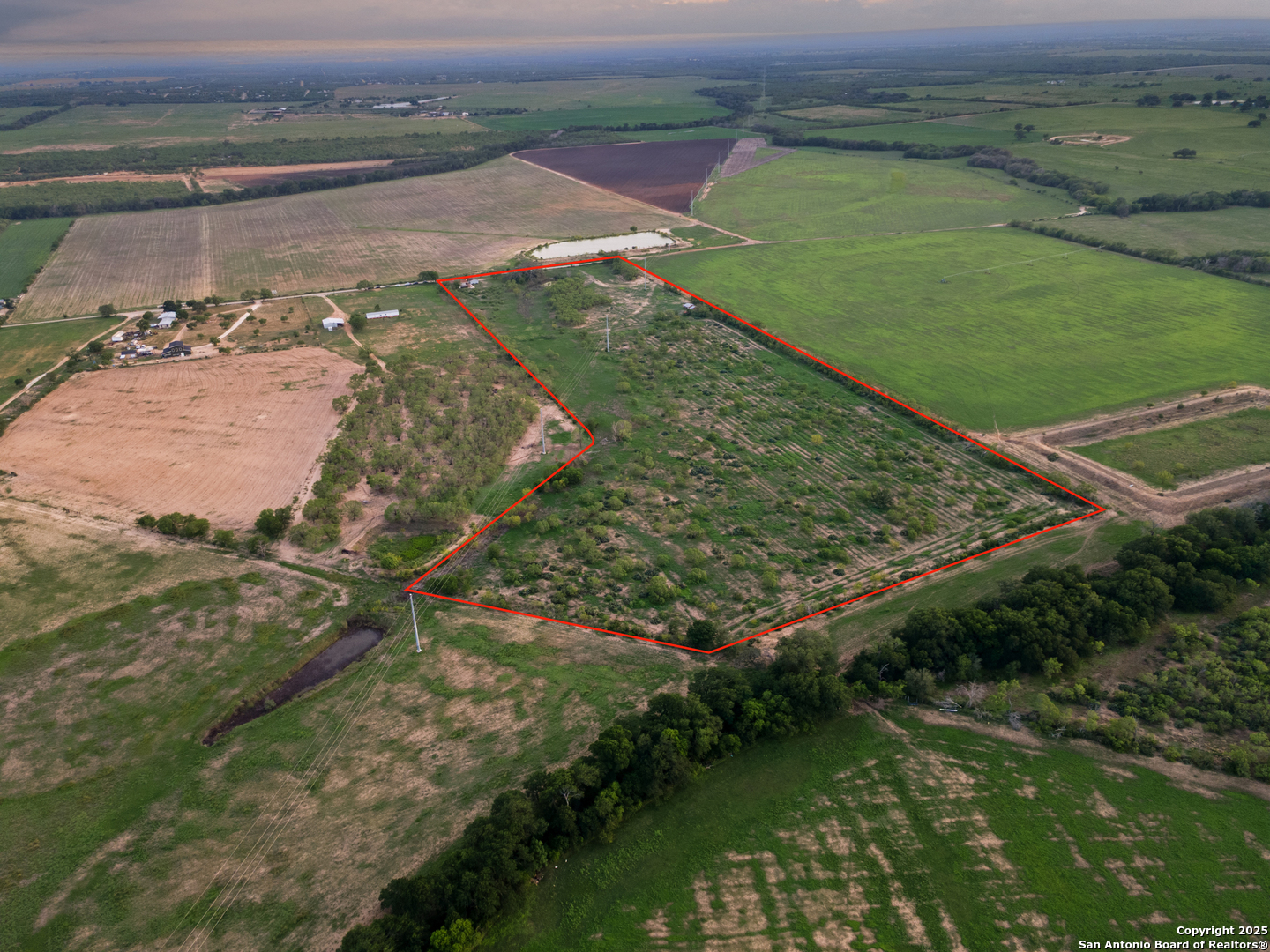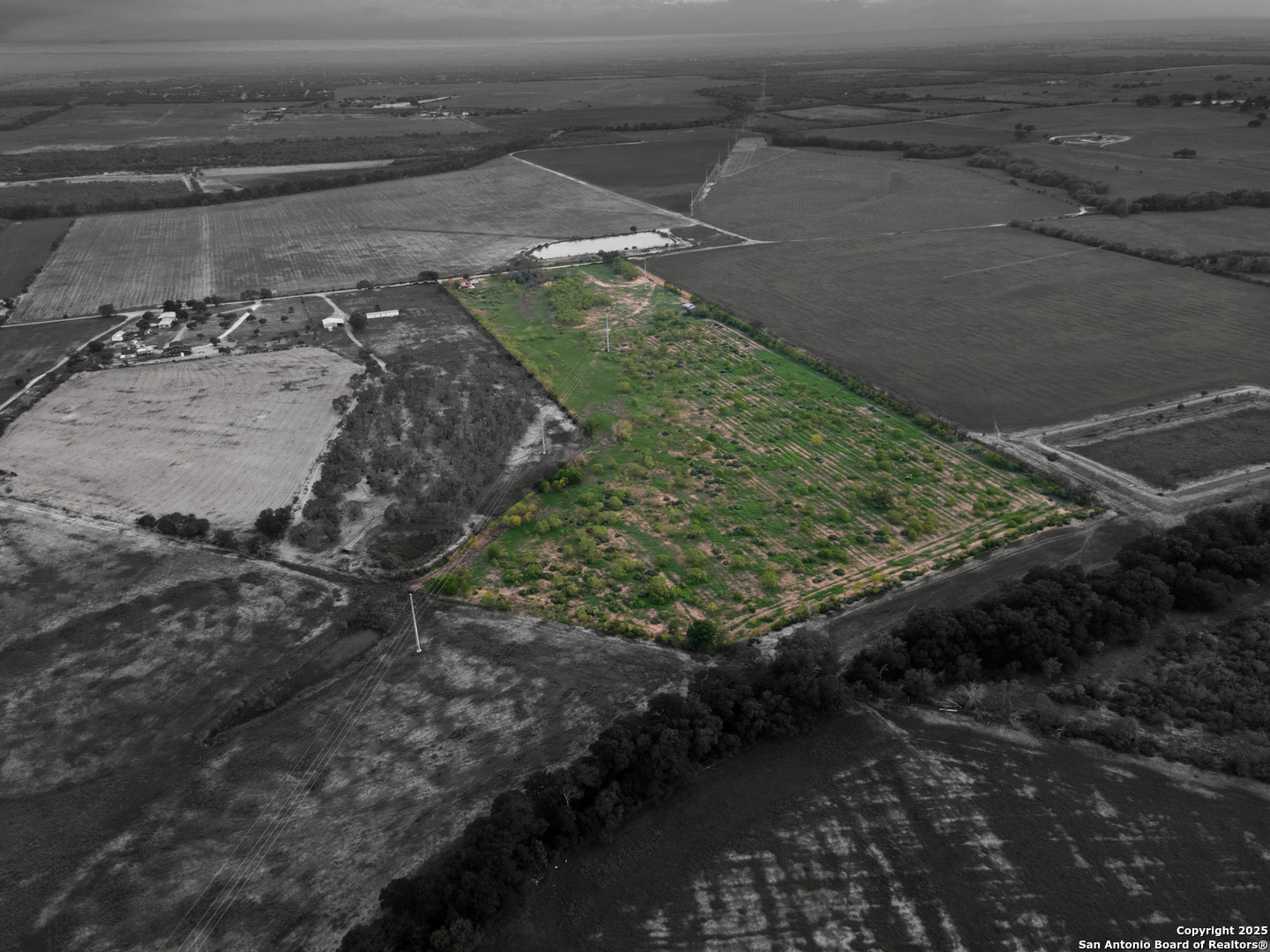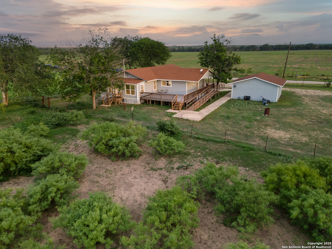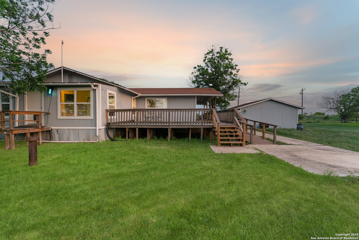Status
Market MatchUP
How this home compares to similar 4 bedroom homes in Devine- Price Comparison$116,656 higher
- Home Size294 sq. ft. smaller
- Built in 1996Older than 59% of homes in Devine
- Devine Snapshot• 83 active listings• 26% have 4 bedrooms• Typical 4 bedroom size: 2249 sq. ft.• Typical 4 bedroom price: $468,343
Description
Welcome to Texas!! Over 26 Acres of peaceful land with a 1950 sq ft one-story modern home. Upgrades to include the following: 2023-Roof Replaced, Luxury Kitchen Granite Countertops, All Windows Replaced, four 3ft x 6ft picture windows, New 48 x 8 inch handsome laminate flooring throughout, Tons of LED recess lighting, designer paint inside/outside, Grand Texas-sized 6 x 9 kitchen island, Deep kitchen sink, Samsung Elite Appliances, Custom cabinetry extra deep drawers, 3-inch baseboards, Entire HVAC installed interior/exterior with new air ducts, 3 barn doors, Remote electronic gate, Electric Water heater. Notes: One water hookup available for running several watering stations throughout land for cattle. The exterior electrical panel for the home has been upgraded. All the hard work has been completed. Bring your horses, cows, pigs, and chickens. Make this your family's ranch today. No restrictions, low taxes.
MLS Listing ID
Listed By
(210) 493-1766
BHHS Don Johnson, REALTORS
Map
Estimated Monthly Payment
$4,878Loan Amount
$555,750This calculator is illustrative, but your unique situation will best be served by seeking out a purchase budget pre-approval from a reputable mortgage provider. Start My Mortgage Application can provide you an approval within 48hrs.
Home Facts
Bathroom
Kitchen
Appliances
- Ceiling Fans
- Washer Connection
- Dryer Connection
Roof
- Composition
Levels
- One
Cooling
- One Central
Pool Features
- None
Window Features
- All Remain
Exterior Features
- Mature Trees
- Deck/Balcony
- Covered Patio
Fireplace Features
- Not Applicable
Association Amenities
- None
Accessibility Features
- Ramped Entrance
- Wheelchair Accessible
Flooring
- Linoleum
- Carpeting
Architectural Style
- One Story
Heating
- Window Unit
- Central
