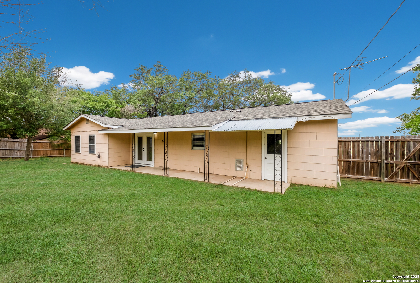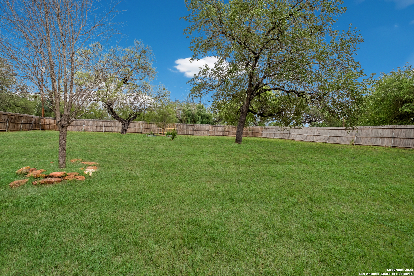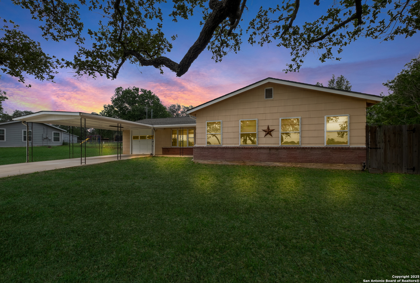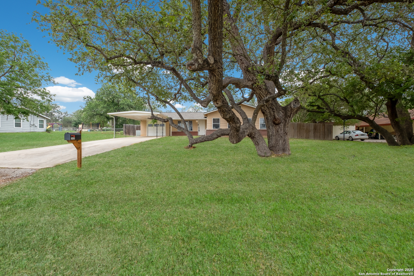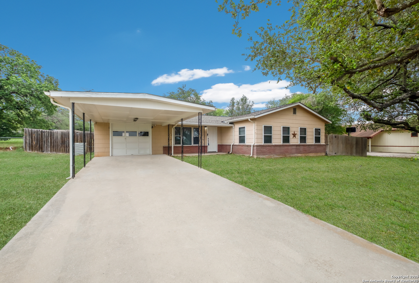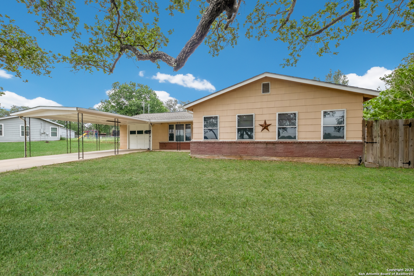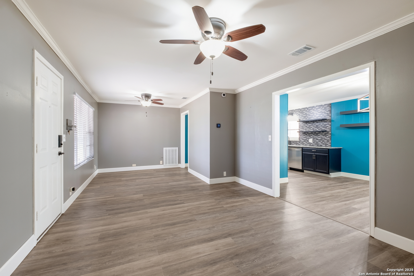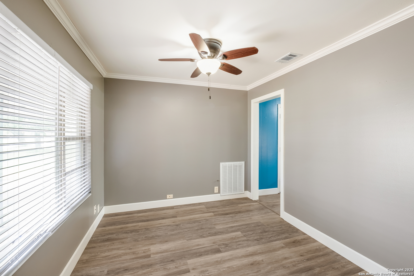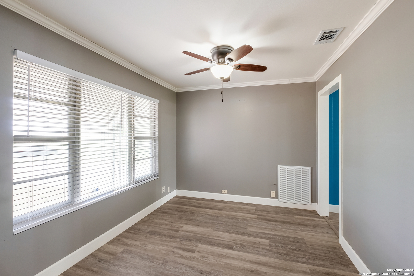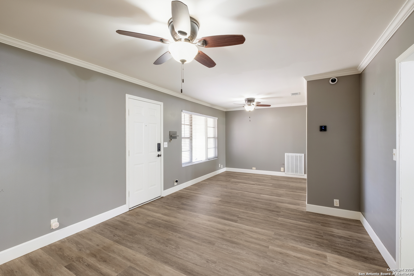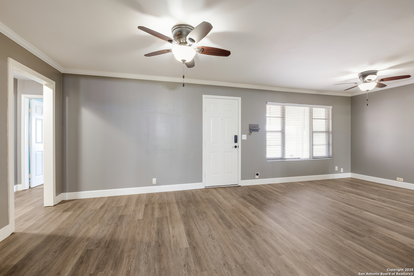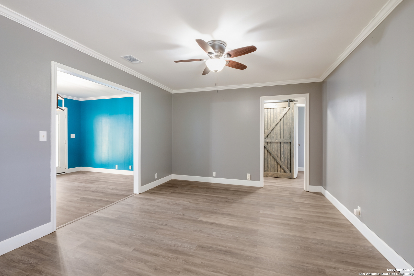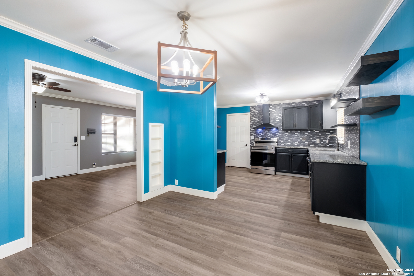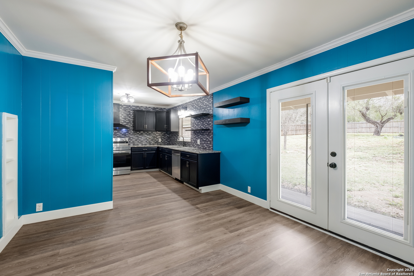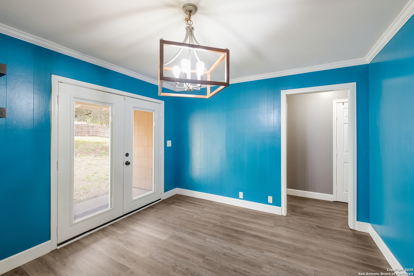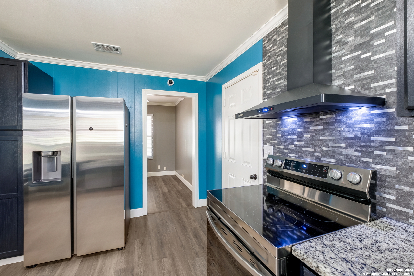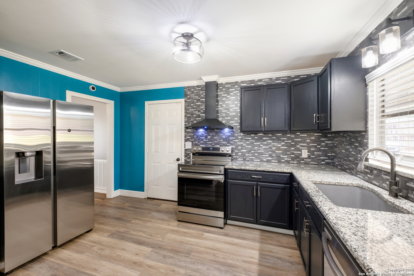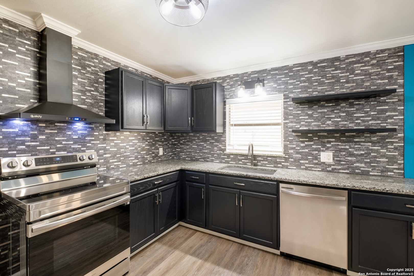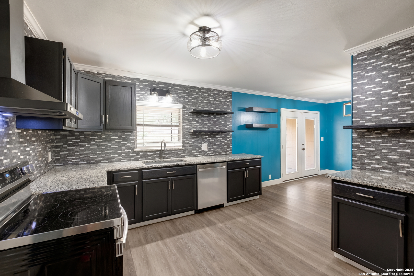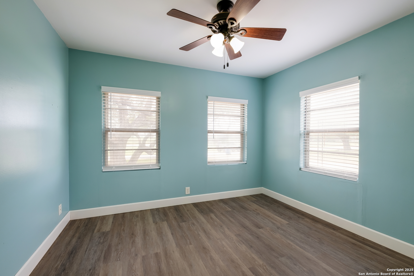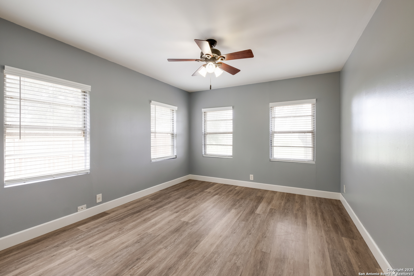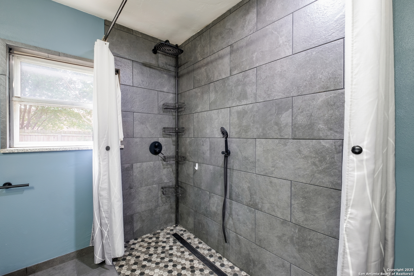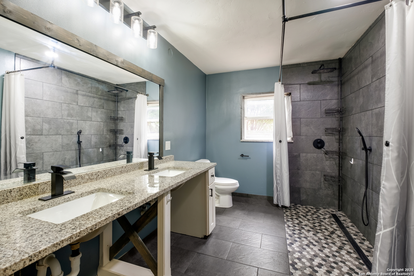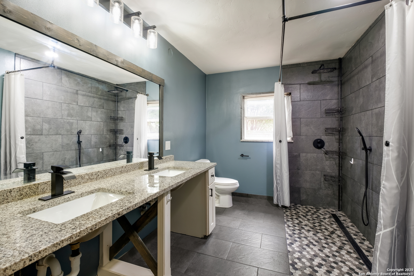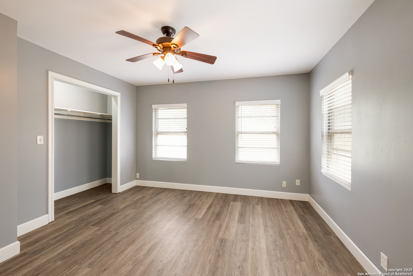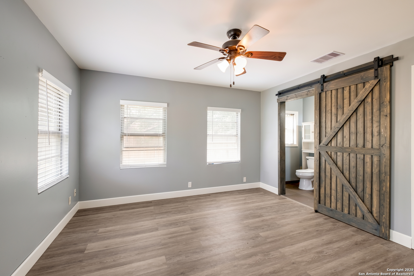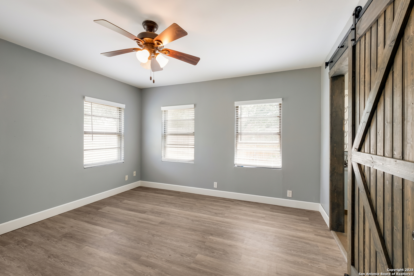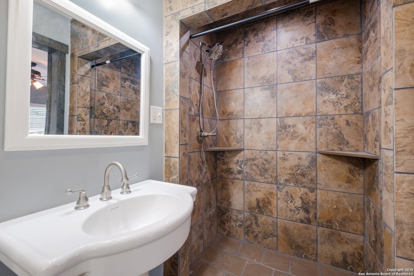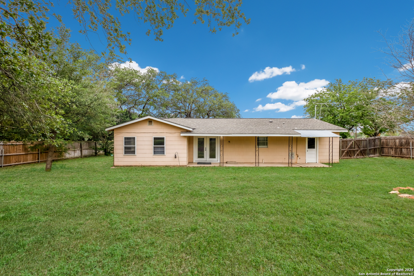Status
Market MatchUP
How this home compares to similar 3 bedroom homes in Devine- Price Comparison$9,691 lower
- Home Size109 sq. ft. larger
- Built in 1963Older than 85% of homes in Devine
- Devine Snapshot• 83 active listings• 51% have 3 bedrooms• Typical 3 bedroom size: 1536 sq. ft.• Typical 3 bedroom price: $294,690
Description
PRIME LOCATION NEAR CITY PARK! Step into 2025 with this beautifully maintained, move-in ready home featuring STUNNING SUNSETS from the front porch and a FULLY FENCED BACKYARD. Located JUST STEPS FROM THE CITY PARK, this property offers both charm and convenience. Enjoy recent updates including FRESH INTERIOR PAINT, UPDATED FLOORING THROUGHOUT, UPGRADED ELECTRICAL, A/C UNIT 2000, ROOF 2022. Cameras and Ring doorbell included. The KITCHEN AND BATHROOMS HAVE BEEN UPGRADED WITH GRANITE COUNTERTOPS AND MODERN CABINETS, adding a touch of luxury. ALL 2025 APPLIANCES INCLUDED: WASHER, DRYER, REFRIGERATOR, STOVE, DISHWASHER, AND MICROWAVE. HOME WARRANTY ACTIVE UNTIL 2026.
MLS Listing ID
Listed By
(210) 331-7000
Levi Rodgers Real Estate Group
Map
Estimated Monthly Payment
$2,588Loan Amount
$270,750This calculator is illustrative, but your unique situation will best be served by seeking out a purchase budget pre-approval from a reputable mortgage provider. Start My Mortgage Application can provide you an approval within 48hrs.
Home Facts
Bathroom
Kitchen
Appliances
- Washer Connection
- Smooth Cooktop
- Smoke Alarm
- Ceiling Fans
- Security System (Owned)
- Electric Water Heater
- Stove/Range
- Refrigerator
- Disposal
- Dryer
- Dryer Connection
- Washer
- Solid Counter Tops
- Built-In Oven
- City Garbage service
- Dishwasher
- Chandelier
Roof
- Composition
Levels
- One
Cooling
- One Central
Pool Features
- None
Window Features
- All Remain
Other Structures
- None
Exterior Features
- Patio Slab
- Privacy Fence
- Covered Patio
- Mature Trees
Fireplace Features
- Not Applicable
Association Amenities
- None
Accessibility Features
- No Carpet
- Disabled Parking
- 36 inch or more wide halls
- Wheelchair Accessible
- Ext Door Opening 36"+
- First Floor Bedroom
- Level Lot
- Level Drive
- 2+ Access Exits
- No Stairs
- No Steps Down
- Ramped Entrance
- Entry Slope less than 1 foot
- First Floor Bath
Flooring
- Vinyl
- Ceramic Tile
Foundation Details
- Slab
Architectural Style
- One Story
Heating
- Central
